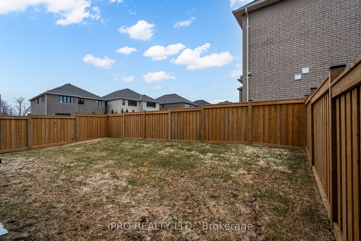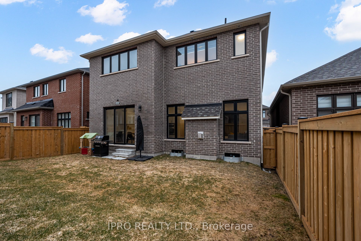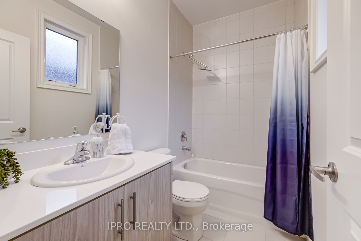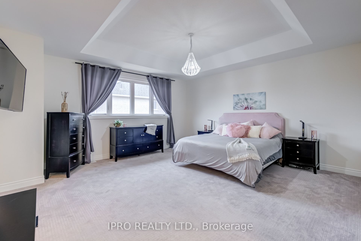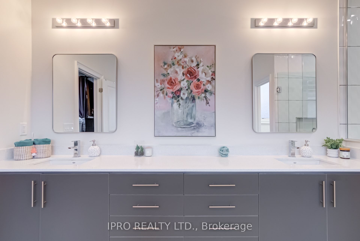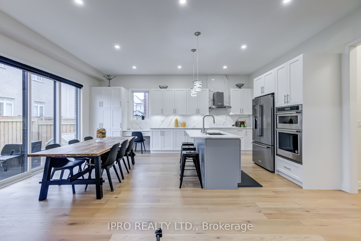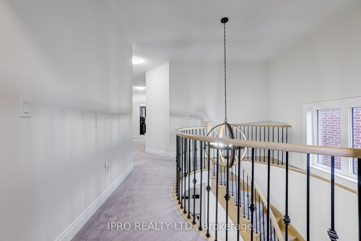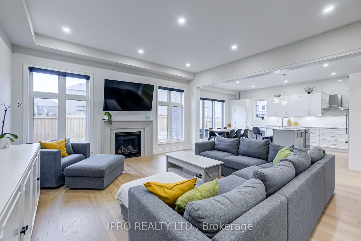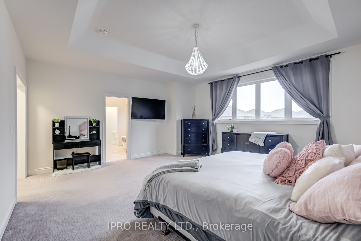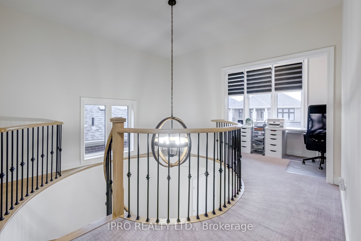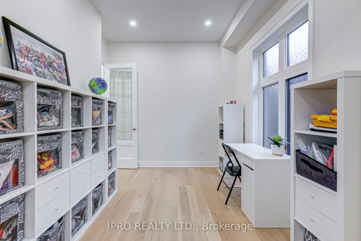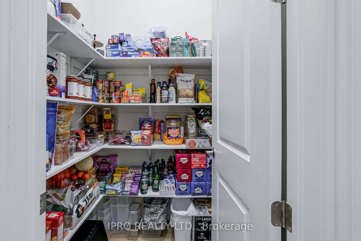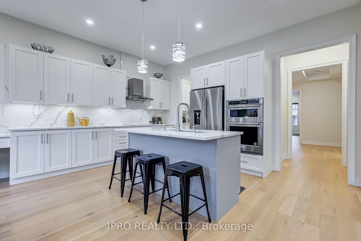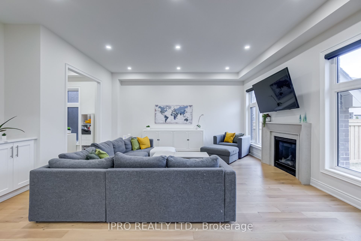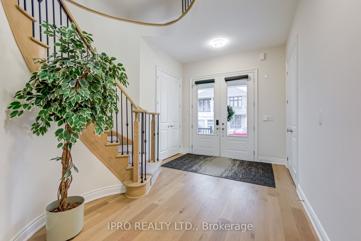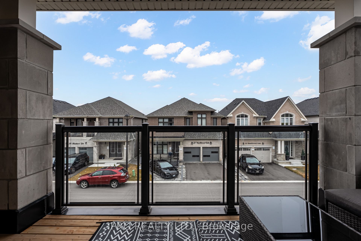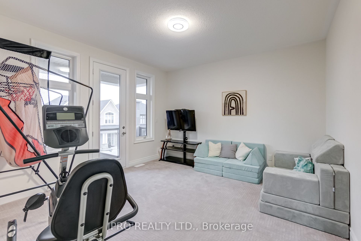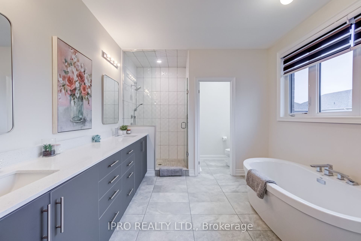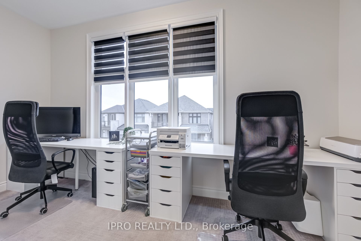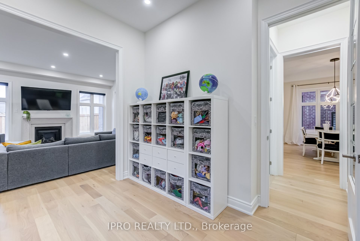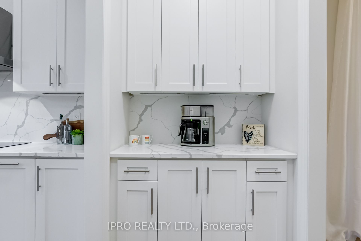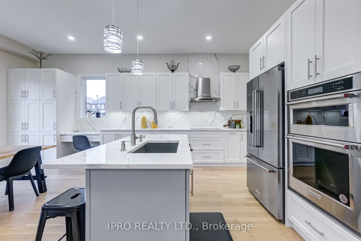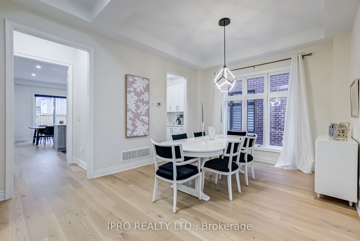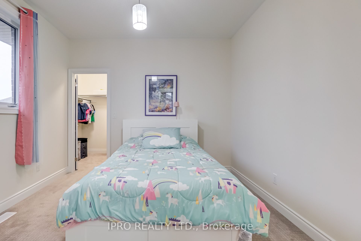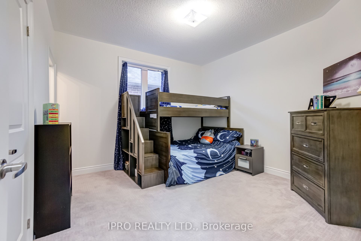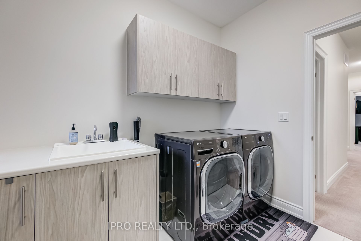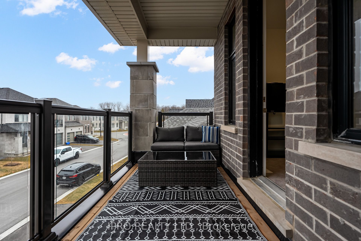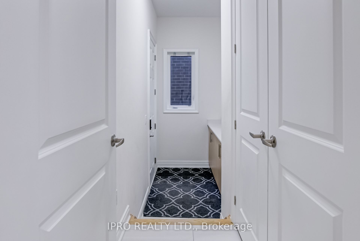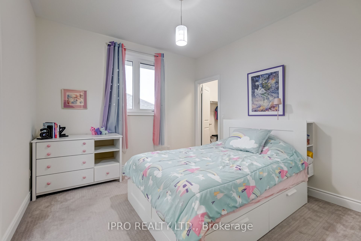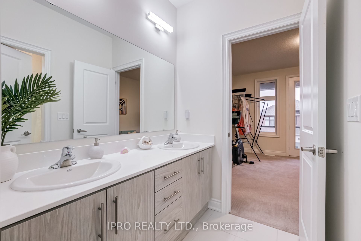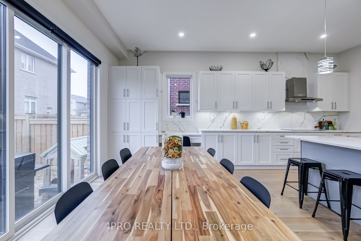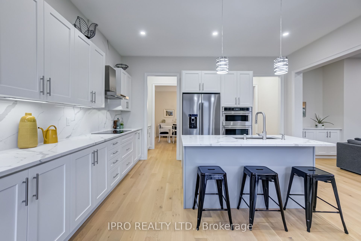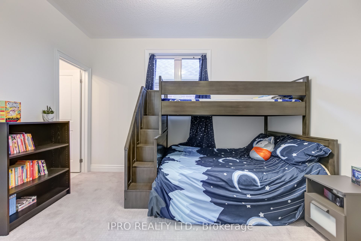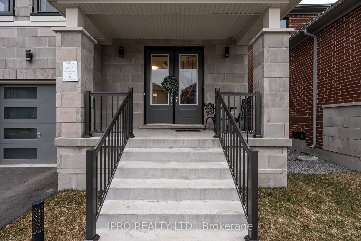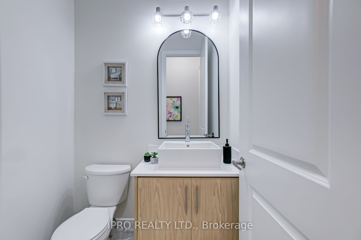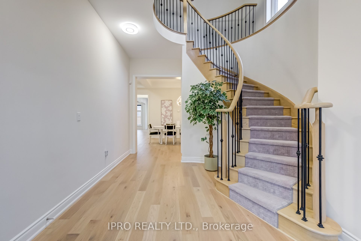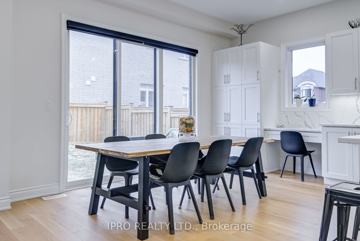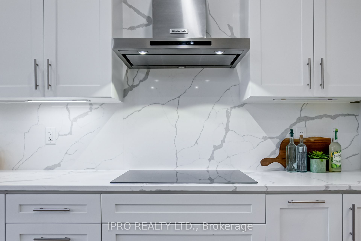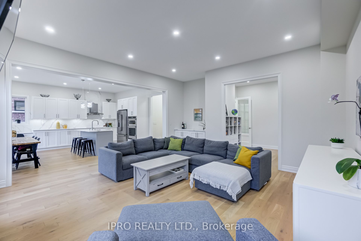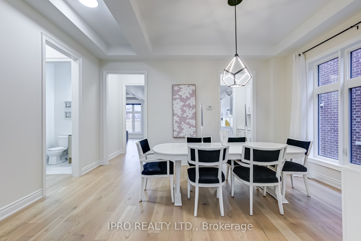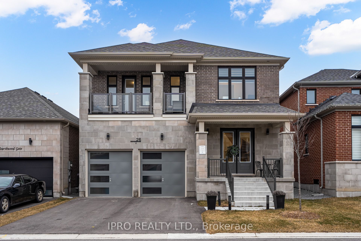
$1,499,000
Est. Payment
$5,725/mo*
*Based on 20% down, 4% interest, 30-year term
Listed by IPRO REALTY LTD.
Detached•MLS #N12058255•New
Room Details
| Room | Features | Level |
|---|---|---|
Dining Room 4.87 × 3.66 m | Coffered Ceiling(s)Hardwood FloorPot Lights | Main |
Primary Bedroom 5.79 × 5.12 m | 5 Pc EnsuiteWalk-In Closet(s)Broadloom | Upper |
Bedroom 2 3.35 × 3 m | 4 Pc EnsuiteWalk-In Closet(s)Broadloom | Upper |
Bedroom 3 4.05 × 3.96 m | 4 Pc EnsuiteWalk-In Closet(s)W/O To Balcony | Upper |
Bedroom 4 3.66 × 3.66 m | 4 Pc EnsuiteBroadloom | Upper |
Kitchen 4.88 × 2.74 m | Centre IslandPantryBreakfast Bar | Main |
Client Remarks
Welcome to 26 Hearthwood Gate! Built by Ballymore Homes, this stunning 3,370 sq ft Ashdale model features 4-bedrooms, 4-bathrooms. At just 2 years new, it offers modern finishes and comfort in the desirable community of Ballantrae in Whitchurch-Stouffville. With an open-concept layout, the spacious main floor boasts 10 ft high ceilings, large windows, and elegant zebra blinds throughout. The gourmet kitchen features stainless steel appliances, undermount stainless steel sink, stone countertops with cooktop, built-in oven, and a large island perfect for both cooking and entertaining. The bright living room features a gas fireplace complete with a one-piece stone-cast mantle, perfect for family gatherings and the separate dining area offers a formal setting for meals. Upstairs, the expansive primary suite comes complete with double walk-in closets and an ensuite bathroom which includes an upgraded kitchen height double vanity, deep soaking tub, and a separate glass shower. Each additional bedroom is generously sized, offering ample closet space and ensuite bathrooms. The upper level also includes a media loft, perfect for a home office and a laundry room with extra cupboard storage. Additional features include hardwood floors, upgraded carpet, pot lights, balcony off bedroom, 200-amp panel.Located in a quiet, friendly neighborhood, this home is minutes away from a golf club, Musselmans Lake and Main Street Stouffville. It's an ideal choice for growing families, with its space, contemporary design and exceptional finishes. A must-see!
About This Property
26 Hearthwood Gate, Whitchurch Stouffville, L4A 4X1
Home Overview
Basic Information
Walk around the neighborhood
26 Hearthwood Gate, Whitchurch Stouffville, L4A 4X1
Shally Shi
Sales Representative, Dolphin Realty Inc
English, Mandarin
Residential ResaleProperty ManagementPre Construction
Mortgage Information
Estimated Payment
$0 Principal and Interest
 Walk Score for 26 Hearthwood Gate
Walk Score for 26 Hearthwood Gate

Book a Showing
Tour this home with Shally
Frequently Asked Questions
Can't find what you're looking for? Contact our support team for more information.
See the Latest Listings by Cities
1500+ home for sale in Ontario

Looking for Your Perfect Home?
Let us help you find the perfect home that matches your lifestyle
