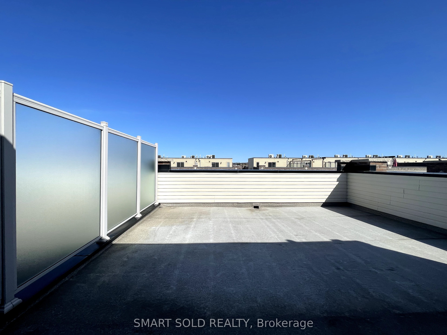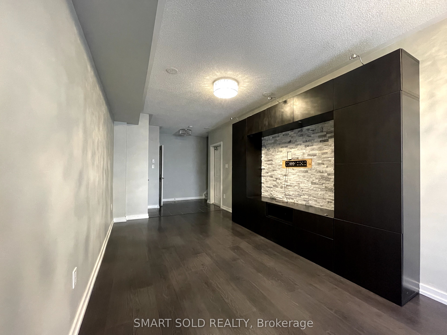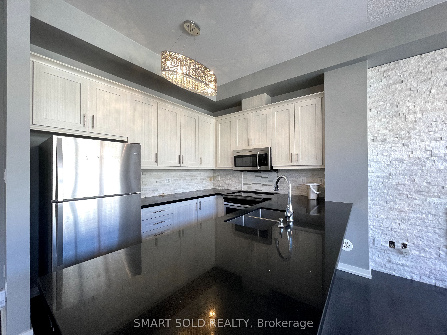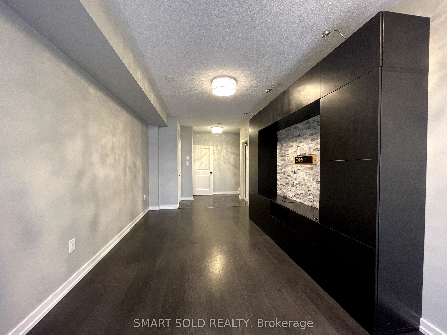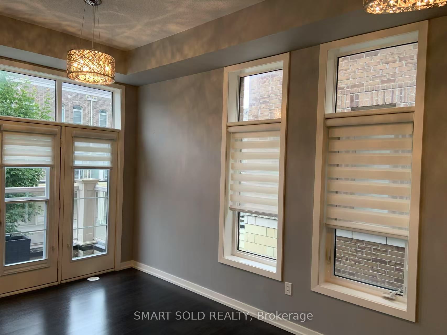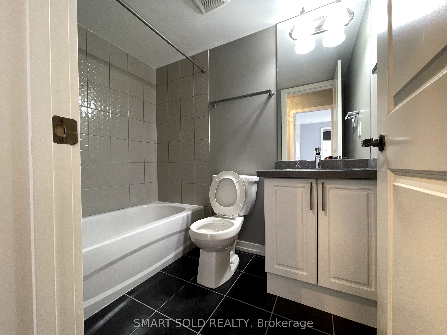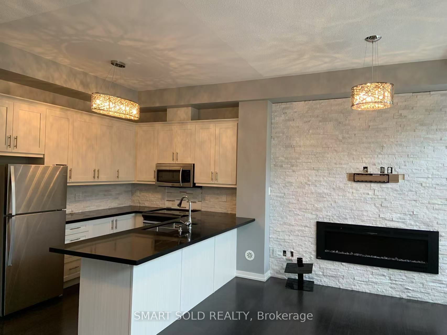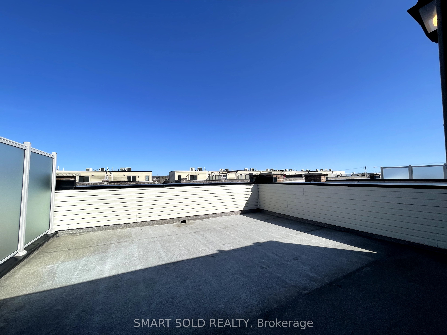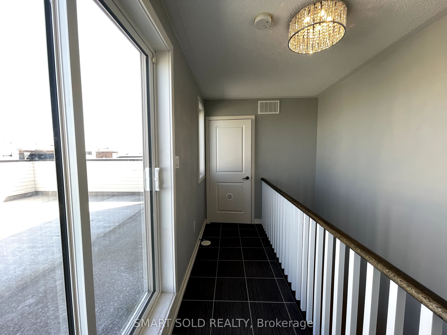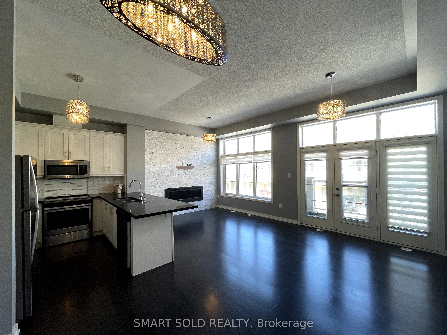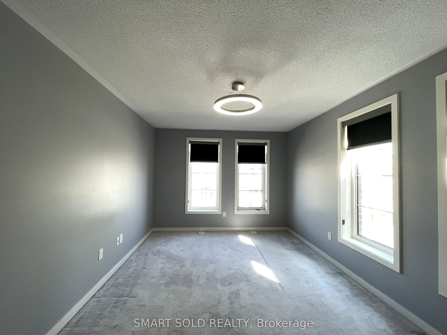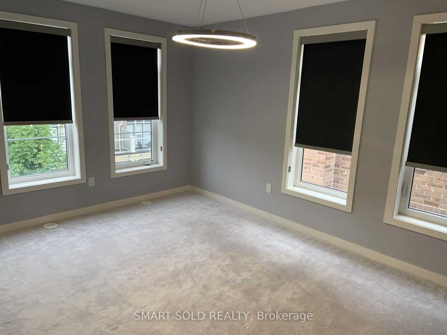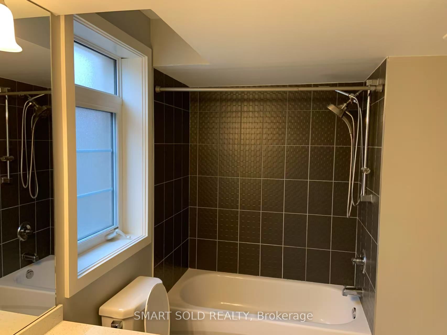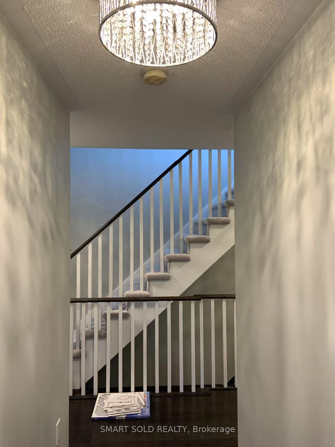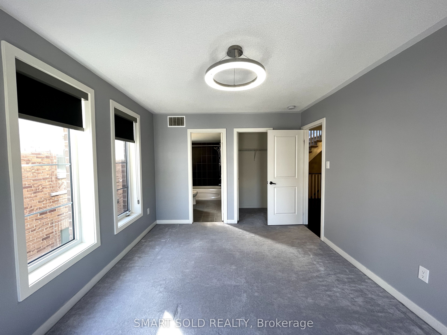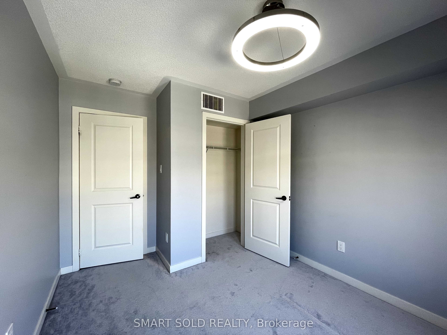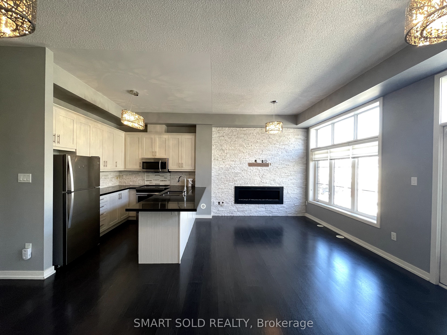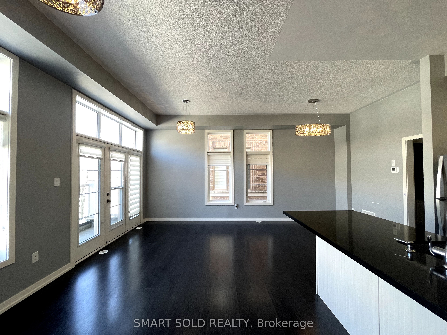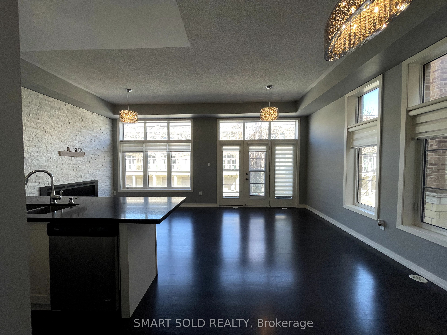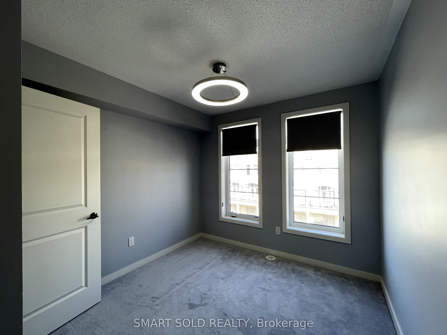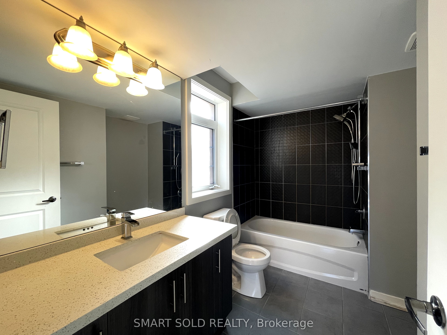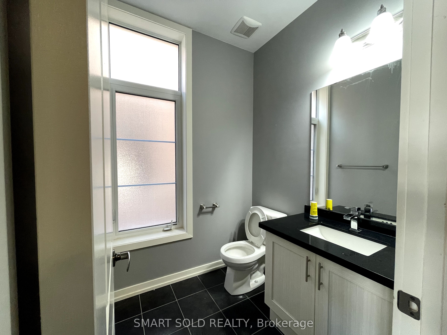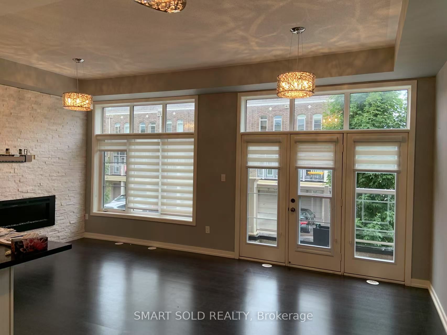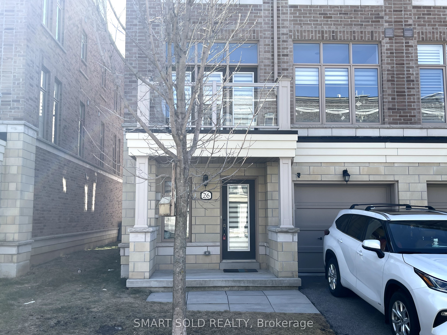
$3,250 /mo
Listed by SMART SOLD REALTY
Att/Row/Townhouse•MLS #N12061085•New
Room Details
| Room | Features | Level |
|---|---|---|
Kitchen 3.12 × 2.39 m | LaminateQuartz CounterCrown Moulding | Second |
Dining Room 3.02 × 2.39 m | Laminate | Second |
Primary Bedroom 4.55 × 3.25 m | 4 Pc EnsuiteWalk-In Closet(s) | Third |
Bedroom 2 2.77 × 2.79 m | Closet | Third |
Client Remarks
Extraordinary Beautiful And Spacious Luxury End-Unit Townhome Built By Geranium Home. This Fully Upgraded Townhome Features 10 Ft Ceilings, Elegant Family Room, 2 Bedrooms And 3 Bathrooms. The Open Concept Layout Provides Seamless Flow Throughout The Main Floor, The Modern And Excellent Designed Kitchen With High-End Appliances And A Gorgeous Island. Well-Designed Living Room With Large Windows Allow The Natural Light In The Daytime. 10 Ceilings On 2nd Floor With Walk-In Closet And A Spa-Like Ensuite Bathroom, W/O To Balcony. Upper Floor Large Terrace With BBQ Gas Line. The Fully Finished Lower Level Offers Additional Living Space Can Be A Home Office Or A Entertainment Area. South Facing Exposure. Convenient Location, Close To Go Train, Restaurants, Grocery Store & All Amenities
About This Property
26 Cornerbank Crescent, Whitchurch Stouffville, L4A 1X1
Home Overview
Basic Information
Walk around the neighborhood
26 Cornerbank Crescent, Whitchurch Stouffville, L4A 1X1
Shally Shi
Sales Representative, Dolphin Realty Inc
English, Mandarin
Residential ResaleProperty ManagementPre Construction
 Walk Score for 26 Cornerbank Crescent
Walk Score for 26 Cornerbank Crescent

Book a Showing
Tour this home with Shally
Frequently Asked Questions
Can't find what you're looking for? Contact our support team for more information.
See the Latest Listings by Cities
1500+ home for sale in Ontario

Looking for Your Perfect Home?
Let us help you find the perfect home that matches your lifestyle

