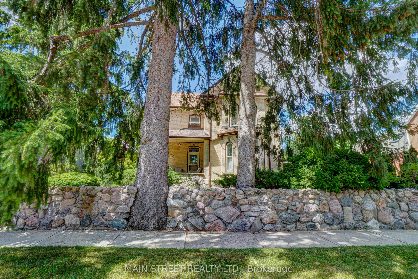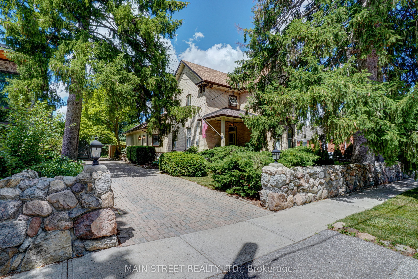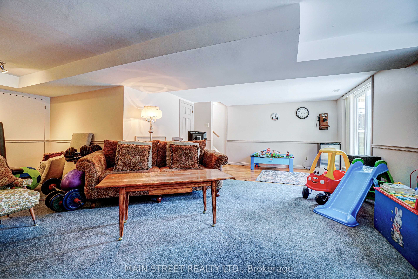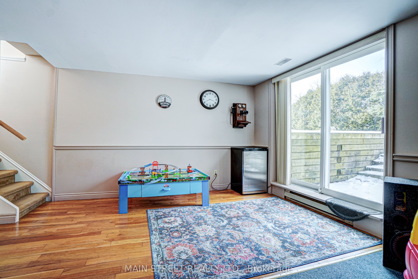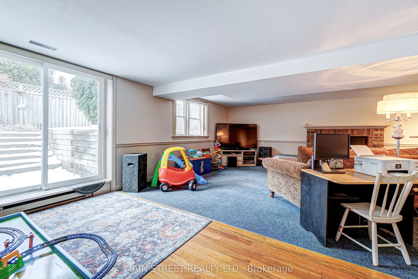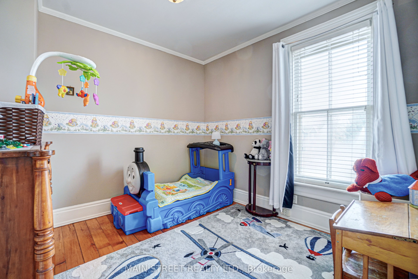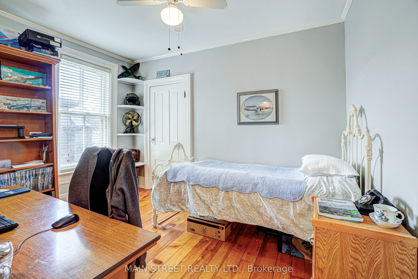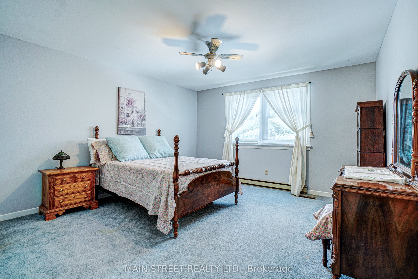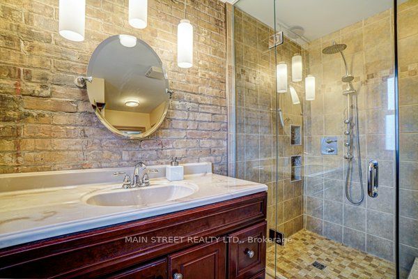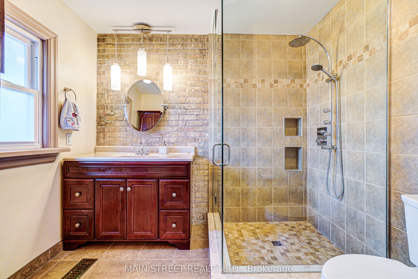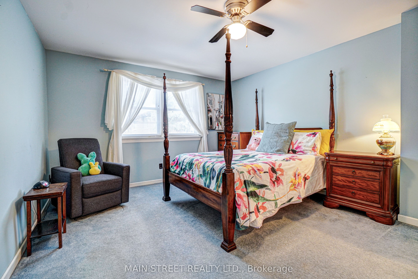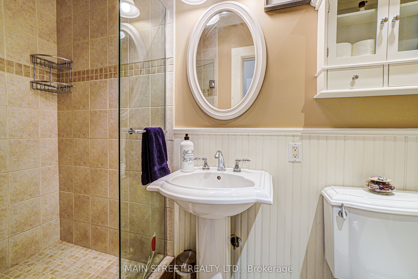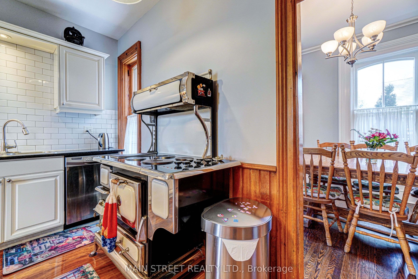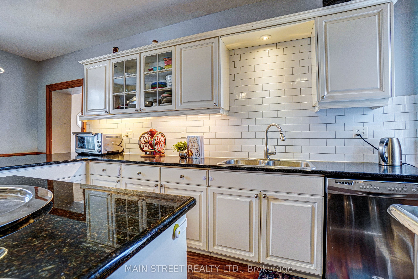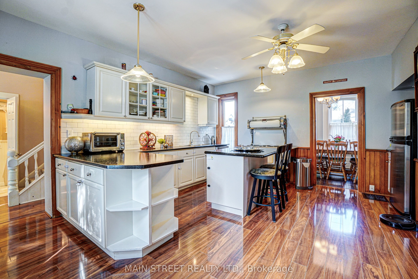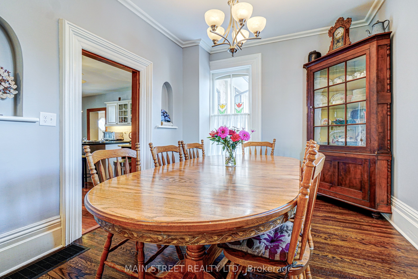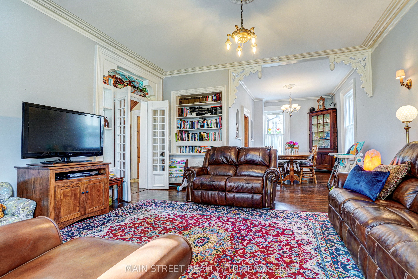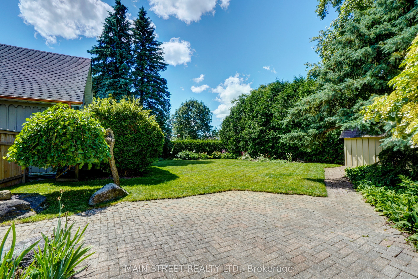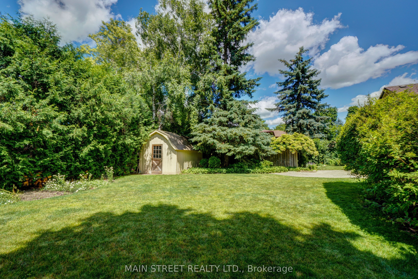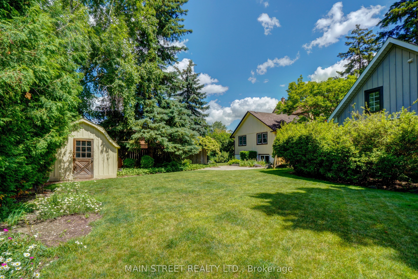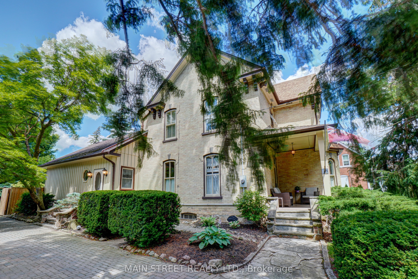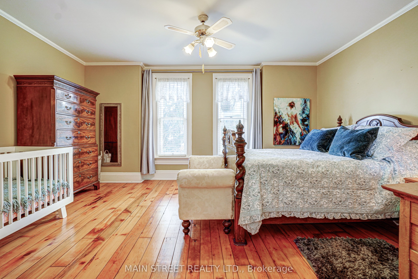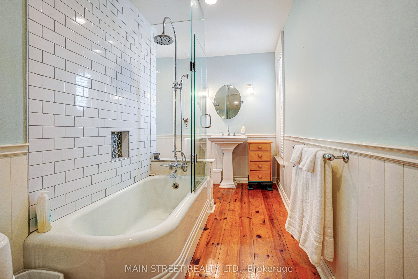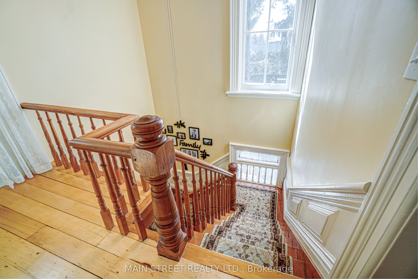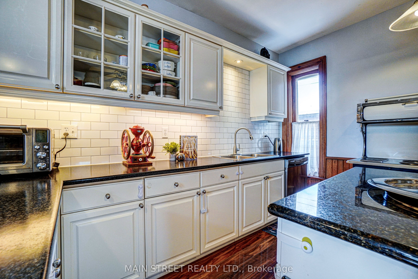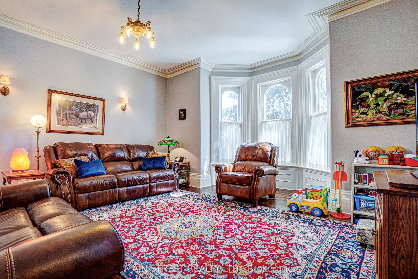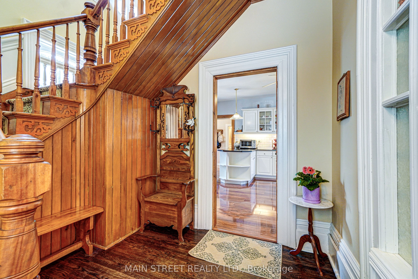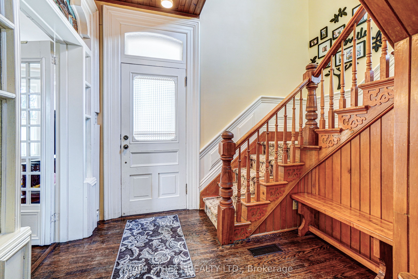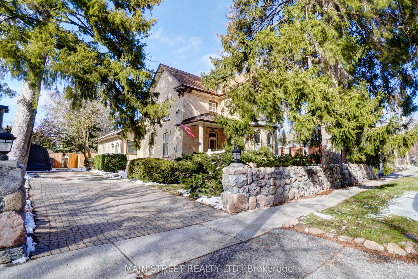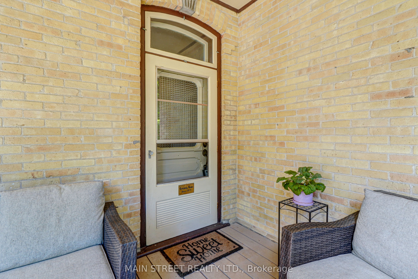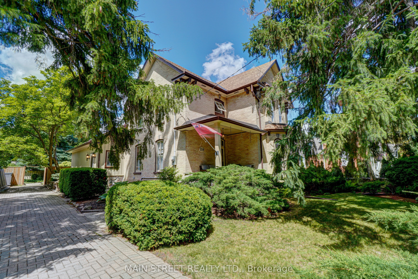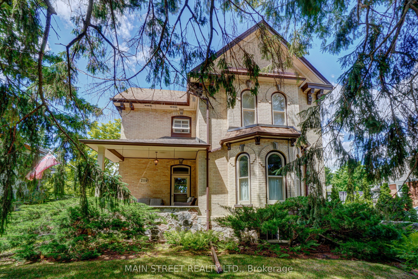
$1,550,000
Est. Payment
$5,920/mo*
*Based on 20% down, 4% interest, 30-year term
Listed by MAIN STREET REALTY LTD.
Detached•MLS #N9377423•Price Change
Room Details
| Room | Features | Level |
|---|---|---|
Kitchen 5.54 × 4.88 m | UpdatedStainless Steel ApplGranite Counters | Main |
Dining Room 3.8 × 3.09 m | Hardwood FloorCombined w/LivingLarge Window | Main |
Living Room 5.47 × 4.95 m | Hardwood FloorCombined w/DiningBay Window | Main |
Primary Bedroom 4.69 × 3.92 m | 3 Pc EnsuiteLarge WindowCloset | Main |
Bedroom 2 5 × 3.94 m | His and Hers ClosetsLarge WindowBroadloom | Sub-Basement |
Bedroom 3 3.66 × 2.93 m | Combined w/OfficeHardwood FloorWalk-In Closet(s) | Second |
Client Remarks
Don't miss out on this Gorgeous Historic Century Home (Circa 1873) in a Private Setting in the Heart of Downtown Stouffville. Fantastic Commuter Location within Walking Distance to the Train Station, Downtown Shoppes & Restaurants. Stone Wall Surrounds the Front Yard w/ A Magnolia Tree & Norway Pines Gracing the Home & Long Double Interlock Driveway. House is set up perfectly for an In Law Suite. Above Grade Windows, Woodburning Fireplace in the Lower Recreation Rm. w/ a Walk up to the Huge Fenced Backyard. **EXTRAS** Township Approved Drawings included for a 2 Car Garage Addition
About This Property
219 Second Street, Whitchurch Stouffville, L4A 1B9
Home Overview
Basic Information
Walk around the neighborhood
219 Second Street, Whitchurch Stouffville, L4A 1B9
Shally Shi
Sales Representative, Dolphin Realty Inc
English, Mandarin
Residential ResaleProperty ManagementPre Construction
Mortgage Information
Estimated Payment
$0 Principal and Interest
 Walk Score for 219 Second Street
Walk Score for 219 Second Street

Book a Showing
Tour this home with Shally
Frequently Asked Questions
Can't find what you're looking for? Contact our support team for more information.
See the Latest Listings by Cities
1500+ home for sale in Ontario

Looking for Your Perfect Home?
Let us help you find the perfect home that matches your lifestyle
