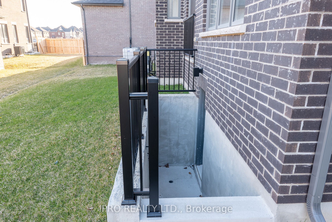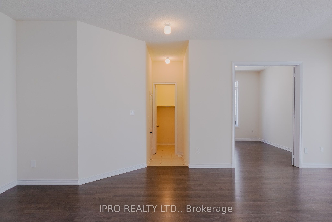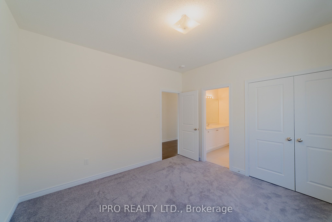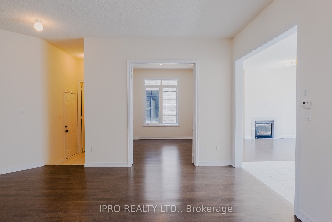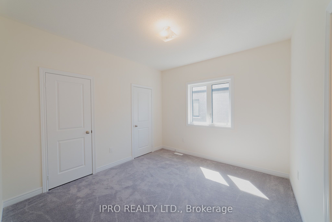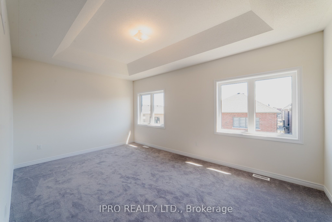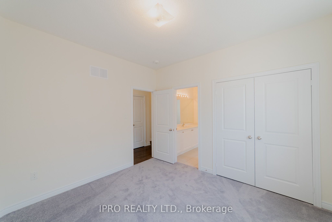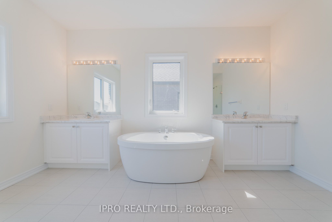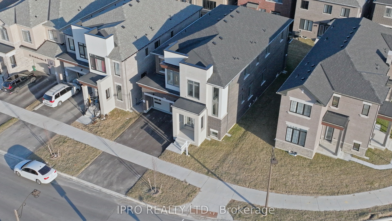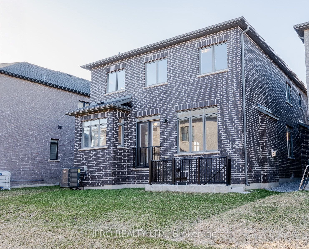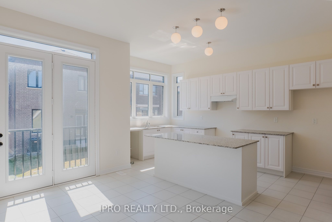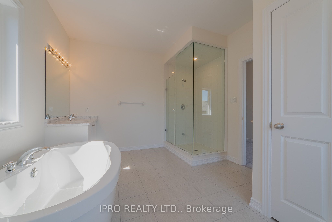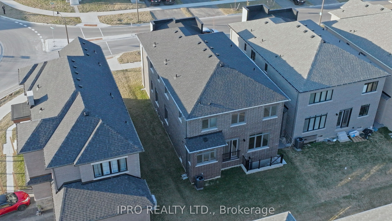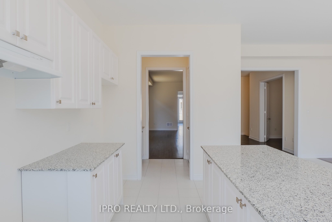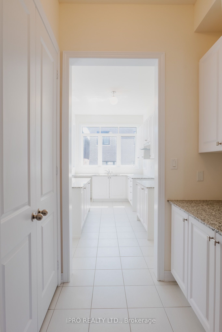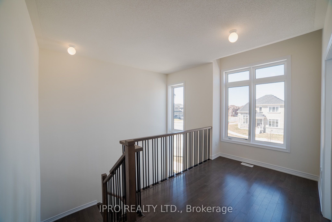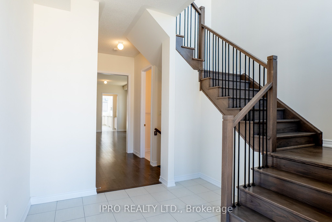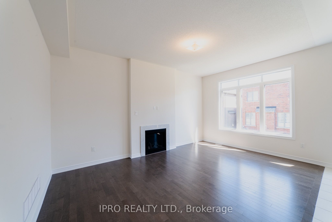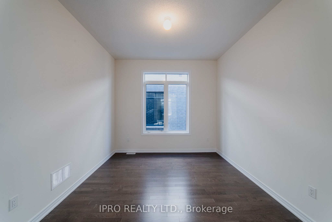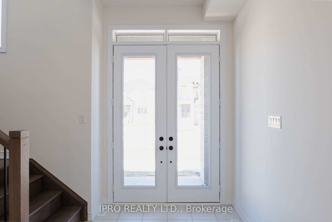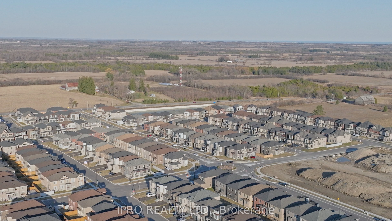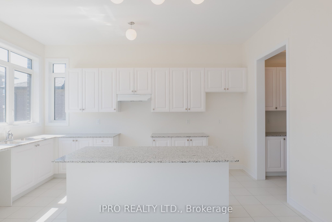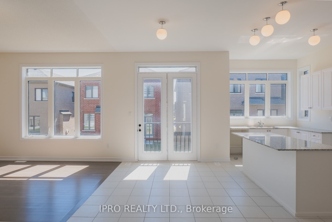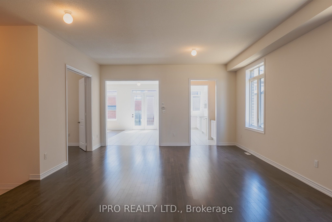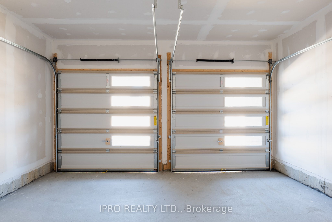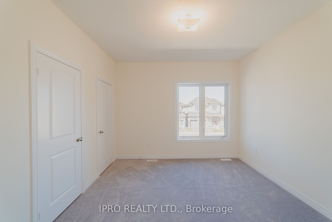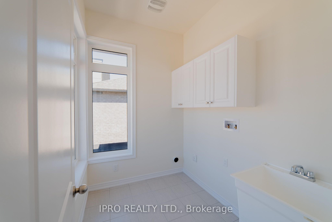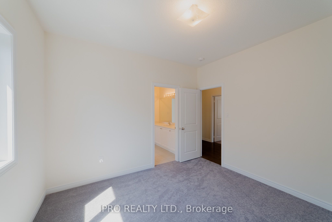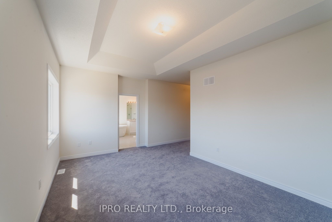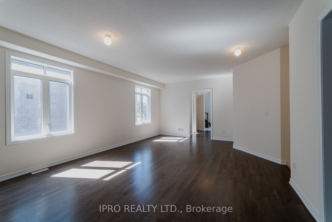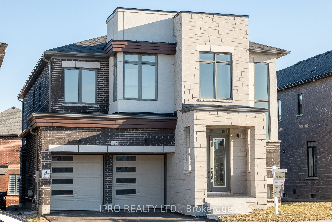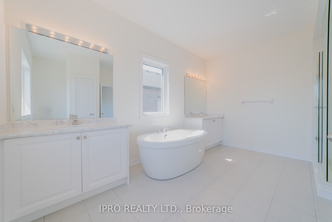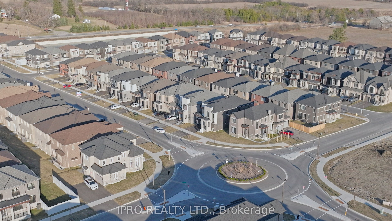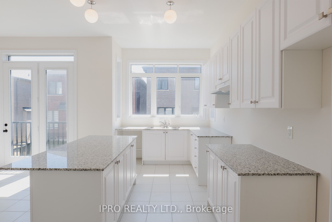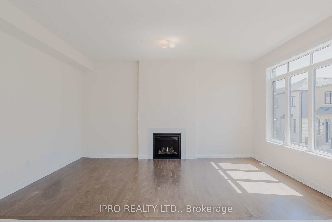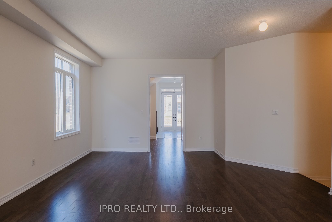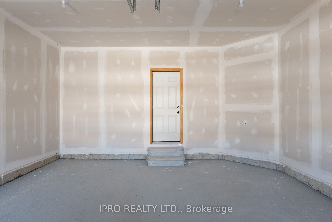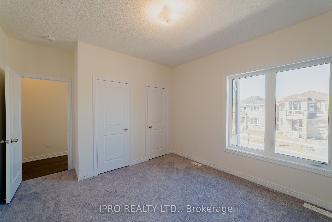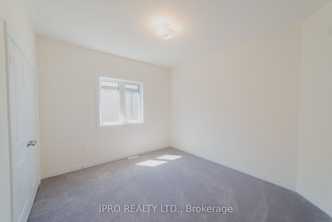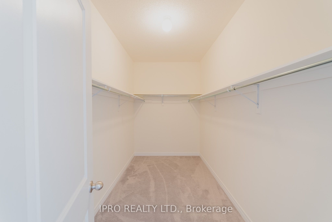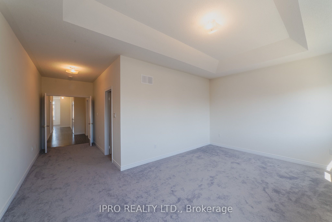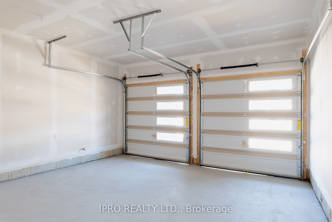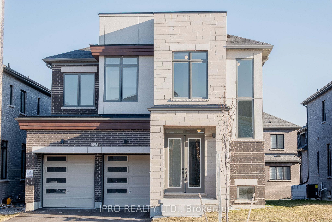
$4,200 /mo
Listed by IPRO REALTY LTD.
Detached•MLS #N12091775•New
Room Details
| Room | Features | Level |
|---|---|---|
Living Room 5.25 × 6.85 m | Open ConceptWindowHardwood Floor | Main |
Dining Room 2.76 × 5.48 m | Open ConceptJuliette BalconyTile Floor | Main |
Kitchen 2.69 × 4.85 m | Open ConceptGranite CountersTile Floor | Main |
Primary Bedroom 5.73 × 7.15 m | 5 Pc EnsuiteWalk-In Closet(s)Broadloom | Second |
Bedroom 2 3.75 × 3.33 m | Semi EnsuiteDouble ClosetBroadloom | Second |
Bedroom 3 3.56 × 3.36 m | Semi EnsuiteClosetBroadloom | Second |
Client Remarks
Located in a prime Stouffville neighbourhood, this brand new, move-in ready home features 5 bedrooms and 4 bathrooms in the sought-after 'Woods' model by Fieldgate Homes, offering approximately 3408 sq ft of living space. The residence includes an open-concept main floor with hardwood floors and 10ft smooth ceilings, a modern kitchen with granite countertops and a large centre island, and abundant natural light throughout. Upstairs, you'll find a spacious primary bedroom with a walk-in closet and 5-piece ensuite, along with four additional bedrooms (some with semi-ensuites) and a convenient second-floor laundry room. Enjoy easy access to golf courses, conservation areas, Stouffville Centre, the GO Station, and convenient commuting via Hwy 404 (approx. 16 mins) to Toronto (approx. 30 mins).
About This Property
197 McKean Drive, Whitchurch Stouffville, L4A 5C2
Home Overview
Basic Information
Walk around the neighborhood
197 McKean Drive, Whitchurch Stouffville, L4A 5C2
Shally Shi
Sales Representative, Dolphin Realty Inc
English, Mandarin
Residential ResaleProperty ManagementPre Construction
 Walk Score for 197 McKean Drive
Walk Score for 197 McKean Drive

Book a Showing
Tour this home with Shally
Frequently Asked Questions
Can't find what you're looking for? Contact our support team for more information.
See the Latest Listings by Cities
1500+ home for sale in Ontario

Looking for Your Perfect Home?
Let us help you find the perfect home that matches your lifestyle
