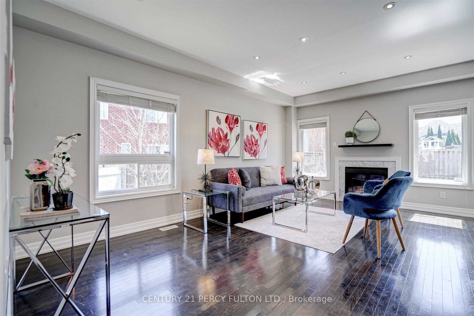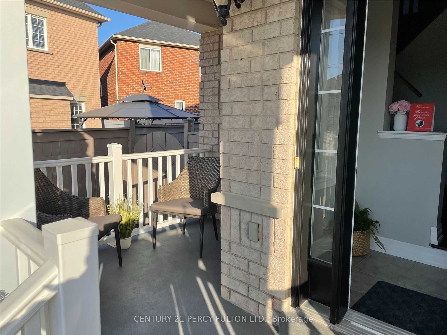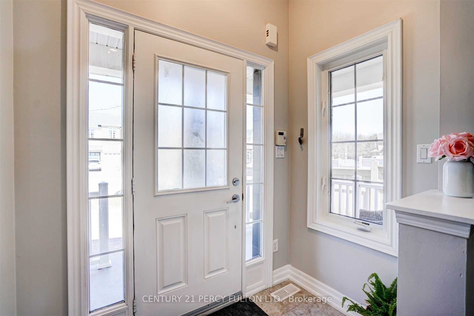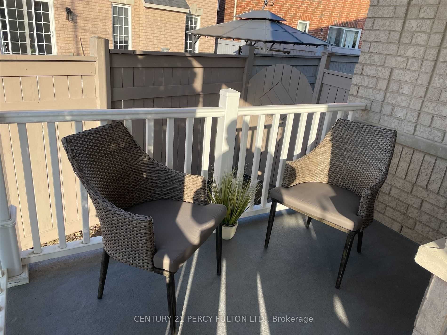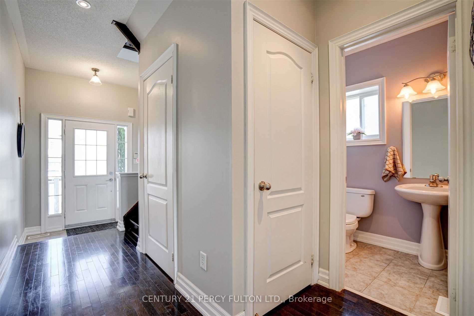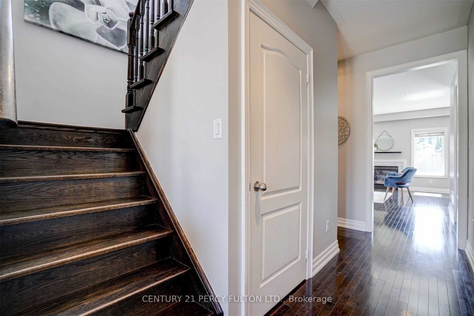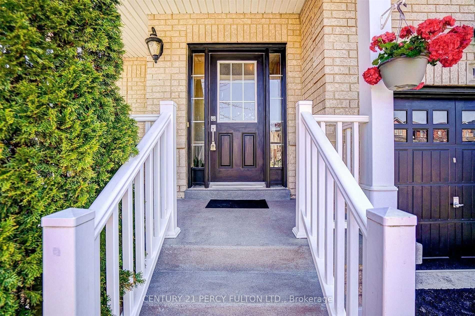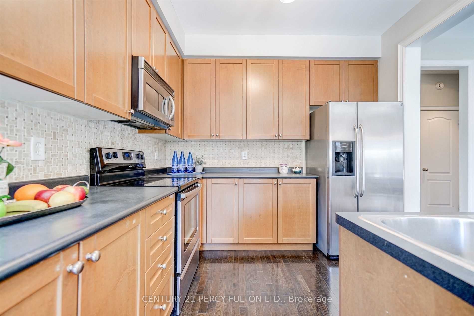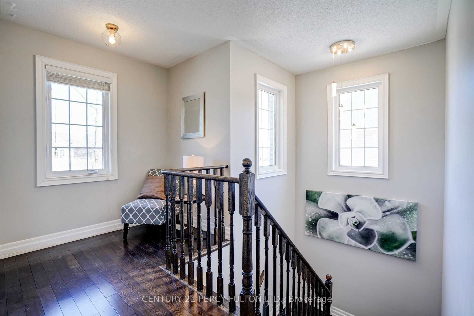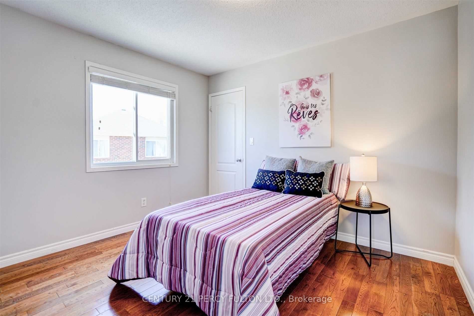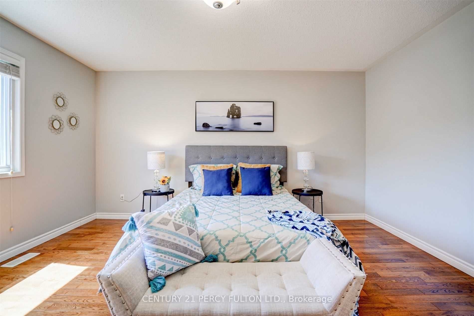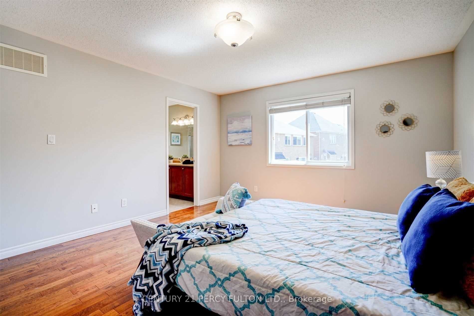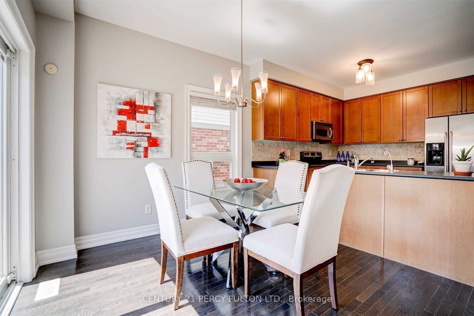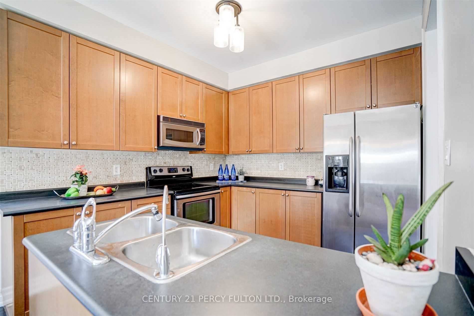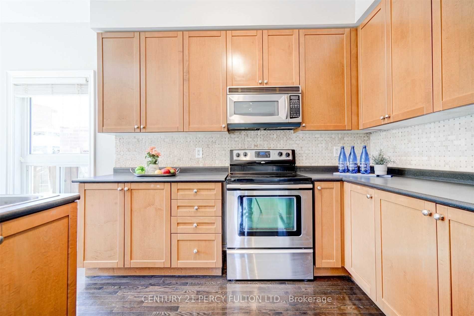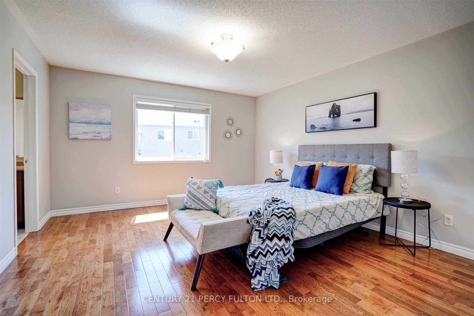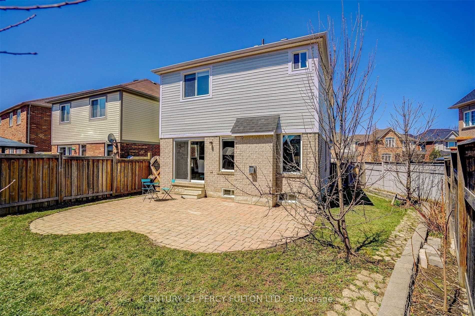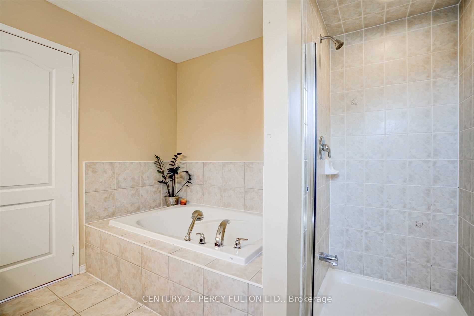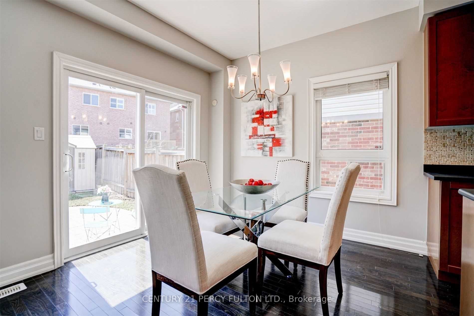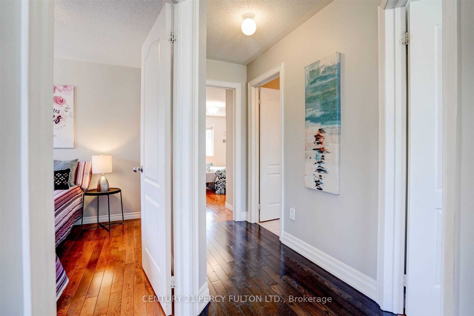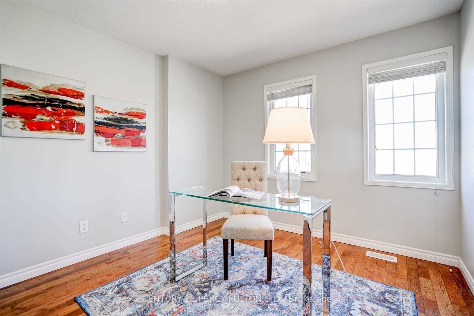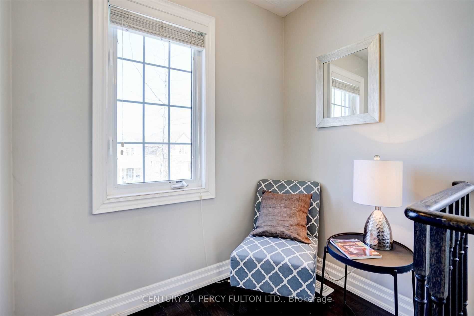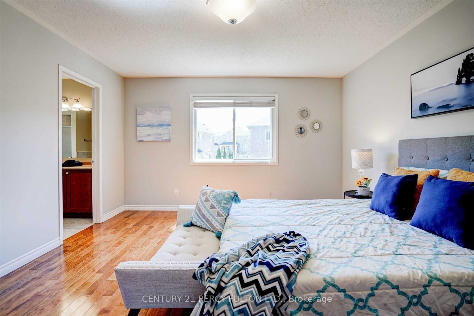
$1,090,000
Est. Payment
$4,163/mo*
*Based on 20% down, 4% interest, 30-year term
Listed by CENTURY 21 PERCY FULTON LTD.
Detached•MLS #N12067032•Price Change
Room Details
| Room | Features | Level |
|---|---|---|
Kitchen 3.05 × 2.95 m | Modern KitchenHardwood FloorStainless Steel Appl | Main |
Primary Bedroom 4.45 × 3.96 m | 4 Pc EnsuiteHardwood FloorWalk-In Closet(s) | Second |
Bedroom 2 3.38 × 3.12 m | Hardwood Floor4 Pc BathLarge Closet | Second |
Bedroom 3 3.35 × 3.12 m | Hardwood FloorWalk-In Closet(s)Window | Second |
Client Remarks
Well maintained beautiful 3 bedroom Detached home in high demand Stouffville Area, The Carnegie Model, Upgraded 9th Ceilings on main floor, gleaming hardwood through out main and 2nd stairs. S/S appliances, Crown Molding, power room, W/O to interlock Patio & Fenced Backyard from Breakfast area. Gas fireplace in great room, roof only a few years. Spacious backyard with trees, perennials, fruits and berries & Garden Shed.
About This Property
191 Reeves Way Boulevard, Whitchurch Stouffville, L4A 0H8
Home Overview
Basic Information
Walk around the neighborhood
191 Reeves Way Boulevard, Whitchurch Stouffville, L4A 0H8
Shally Shi
Sales Representative, Dolphin Realty Inc
English, Mandarin
Residential ResaleProperty ManagementPre Construction
Mortgage Information
Estimated Payment
$0 Principal and Interest
 Walk Score for 191 Reeves Way Boulevard
Walk Score for 191 Reeves Way Boulevard

Book a Showing
Tour this home with Shally
Frequently Asked Questions
Can't find what you're looking for? Contact our support team for more information.
See the Latest Listings by Cities
1500+ home for sale in Ontario

Looking for Your Perfect Home?
Let us help you find the perfect home that matches your lifestyle
