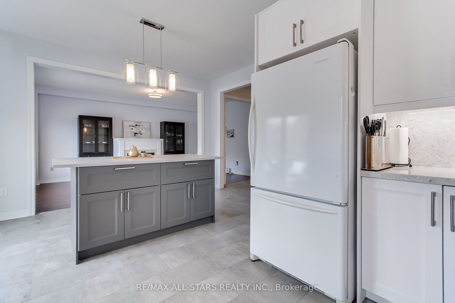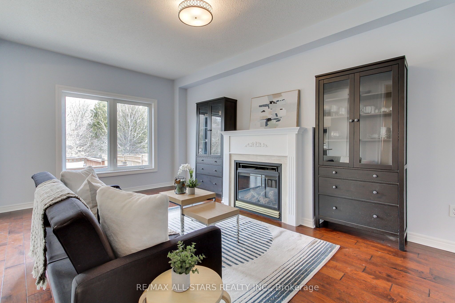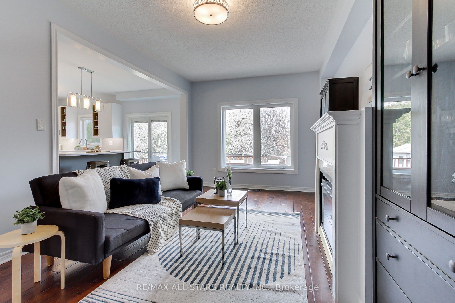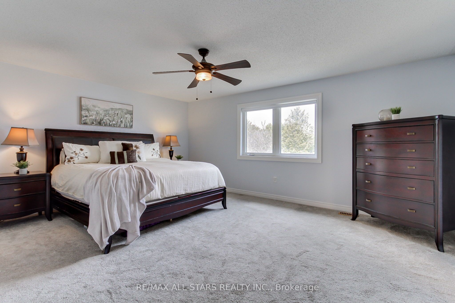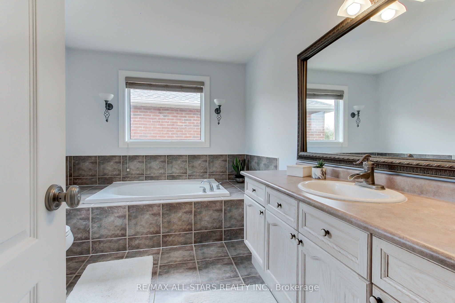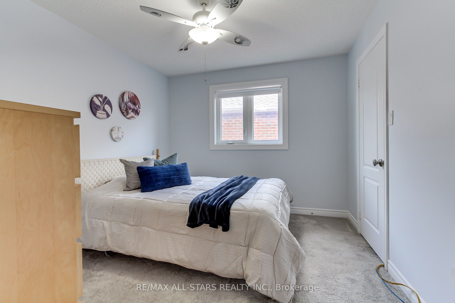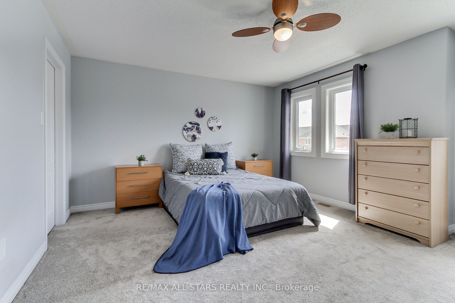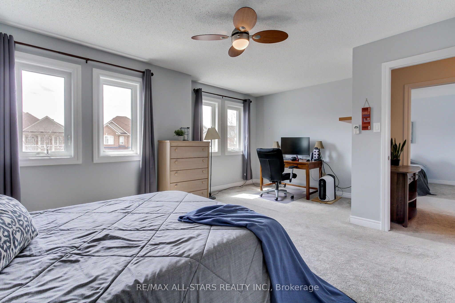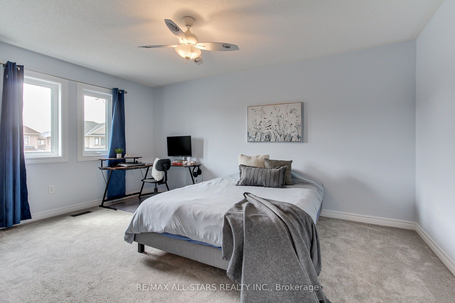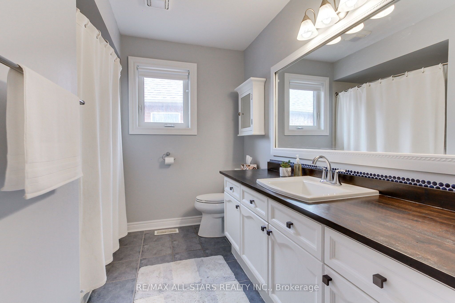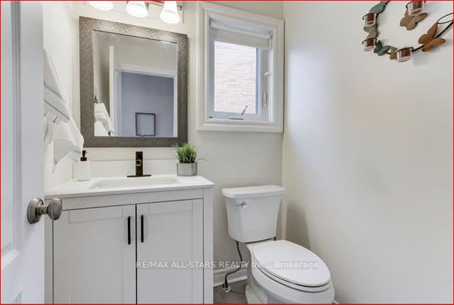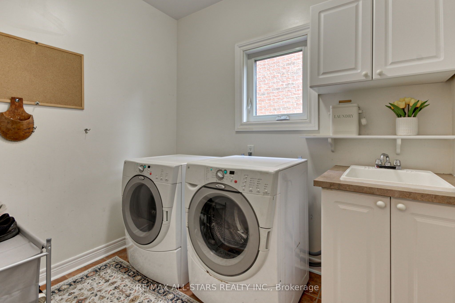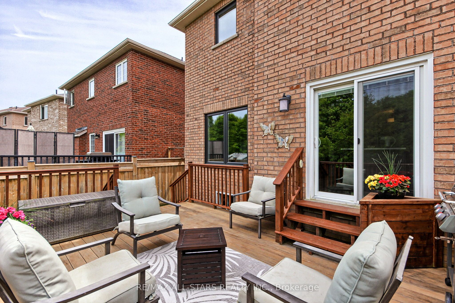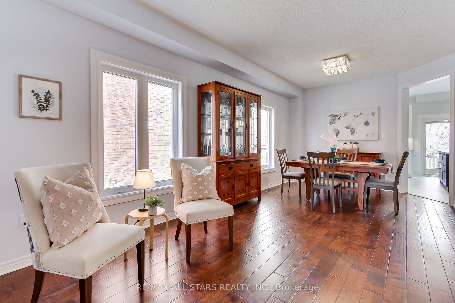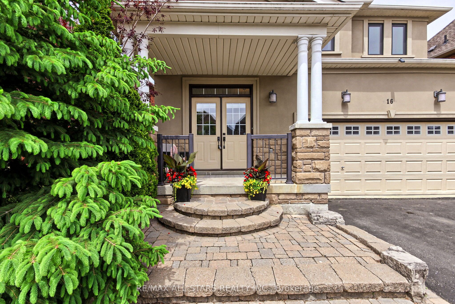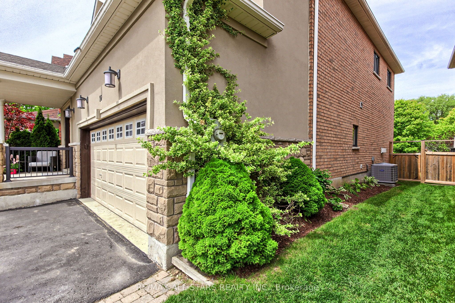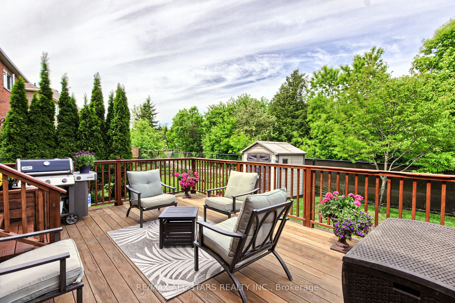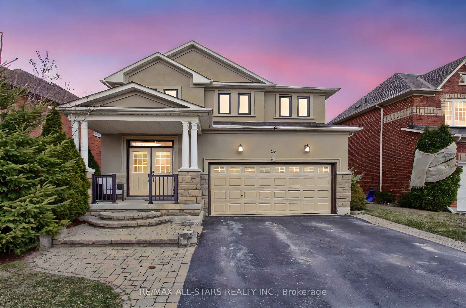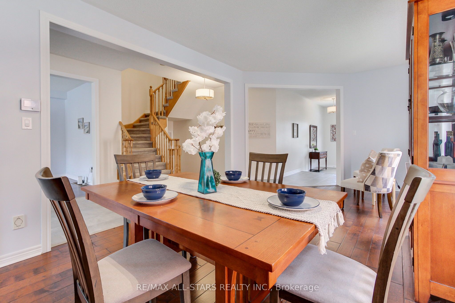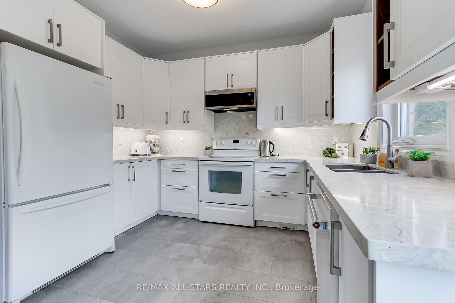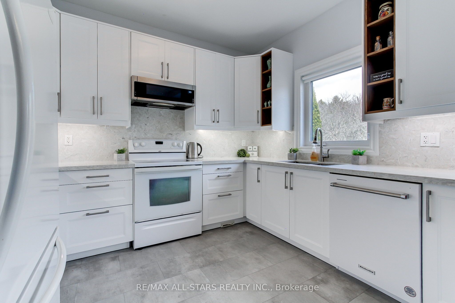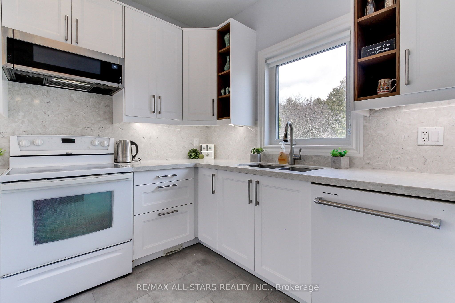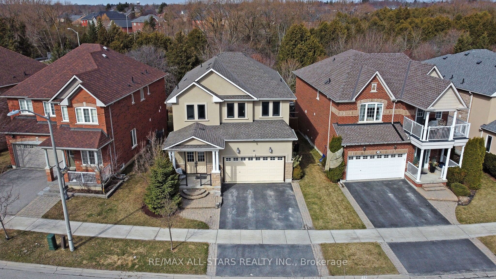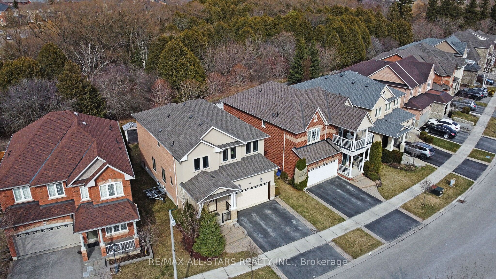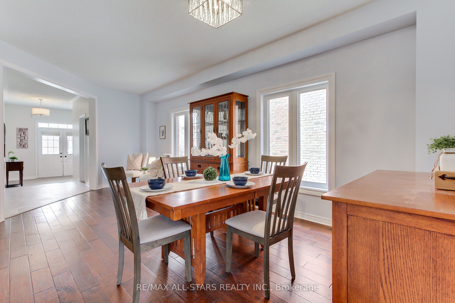
$1,498,000
Est. Payment
$5,721/mo*
*Based on 20% down, 4% interest, 30-year term
Listed by RE/MAX ALL-STARS REALTY INC.
Detached•MLS #N12174189•New
Room Details
| Room | Features | Level |
|---|---|---|
Living Room 6.7 × 3.35 m | Combined w/Dining | Main |
Dining Room 6.7 × 3.35 m | Combined w/Living | Main |
Kitchen 3.35 × 2.74 m | RenovatedCentre IslandGranite Counters | Main |
Primary Bedroom 5.48 × 4.57 m | Walk-In Closet(s)4 Pc EnsuiteHis and Hers Closets | Second |
Bedroom 2 4.69 × 3.47 m | Second | |
Bedroom 3 5.18 × 3.96 m | Second |
Client Remarks
Backing on to trees/green space and walking trails- Welcome to 16 James Ratcliff- Lebovic Homes very own "Oriole Special" Model- With its stucco finish- this home sure stands out on the street- over 2600 square feet. 9 foot ceilings. We are located on the best side of the street-backing on to CONSERVATION and trails. This lovely 4 generous sized bedroom home has been freshly painted, new light fixtures and features a renovated "white" kitchen with a pop of grey in the island-with granite tops and backsplash to create a clean, seamless look-there's even a c/vac kickplate for easy clean up. Main floor laundry/mud room. Above grade basement windows. Relax in the peacefulness of nature on your back deck which overlooks green space.
About This Property
16 James Ratcliff Avenue, Whitchurch Stouffville, L4A 1P2
Home Overview
Basic Information
Walk around the neighborhood
16 James Ratcliff Avenue, Whitchurch Stouffville, L4A 1P2
Shally Shi
Sales Representative, Dolphin Realty Inc
English, Mandarin
Residential ResaleProperty ManagementPre Construction
Mortgage Information
Estimated Payment
$0 Principal and Interest
 Walk Score for 16 James Ratcliff Avenue
Walk Score for 16 James Ratcliff Avenue

Book a Showing
Tour this home with Shally
Frequently Asked Questions
Can't find what you're looking for? Contact our support team for more information.
See the Latest Listings by Cities
1500+ home for sale in Ontario

Looking for Your Perfect Home?
Let us help you find the perfect home that matches your lifestyle
