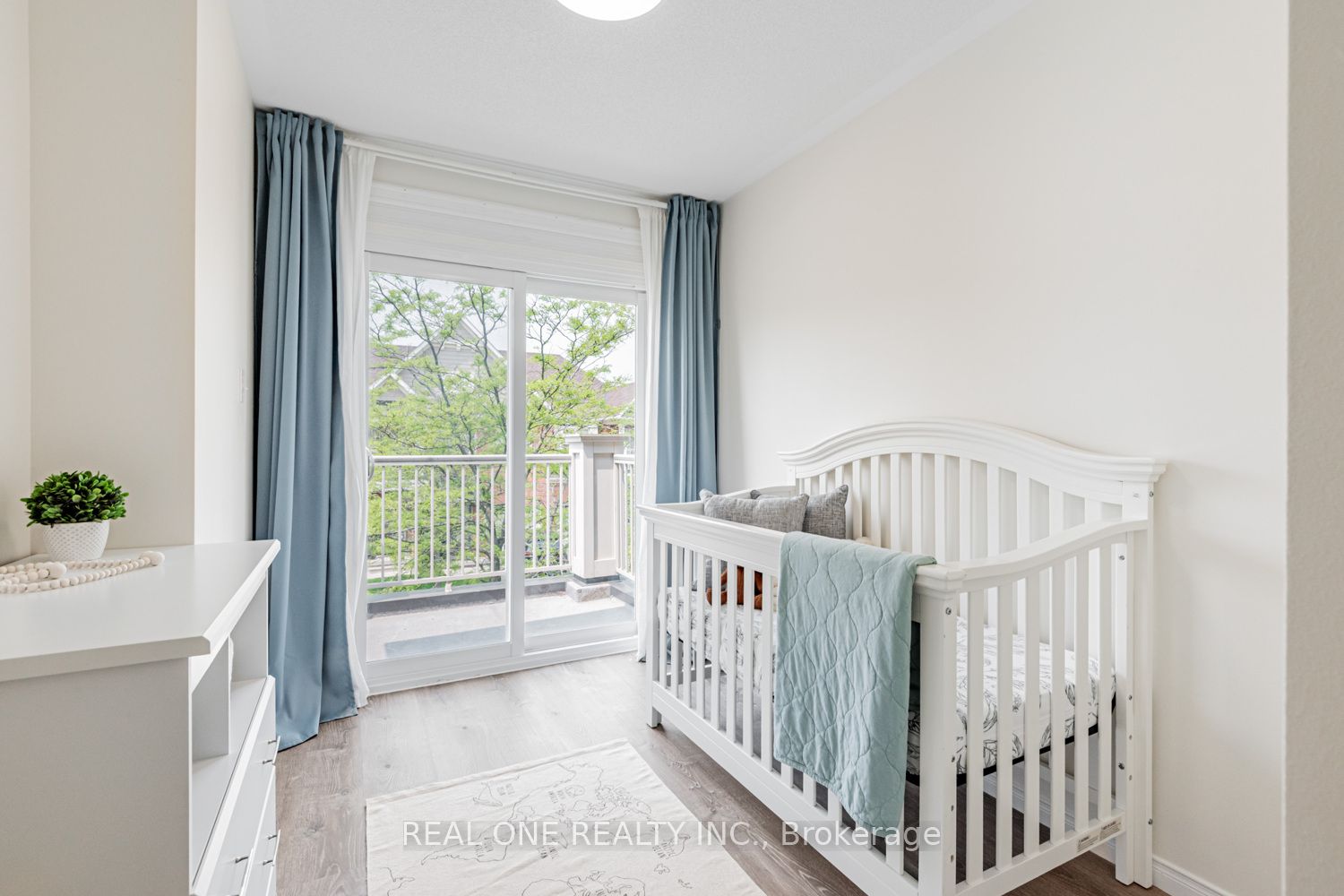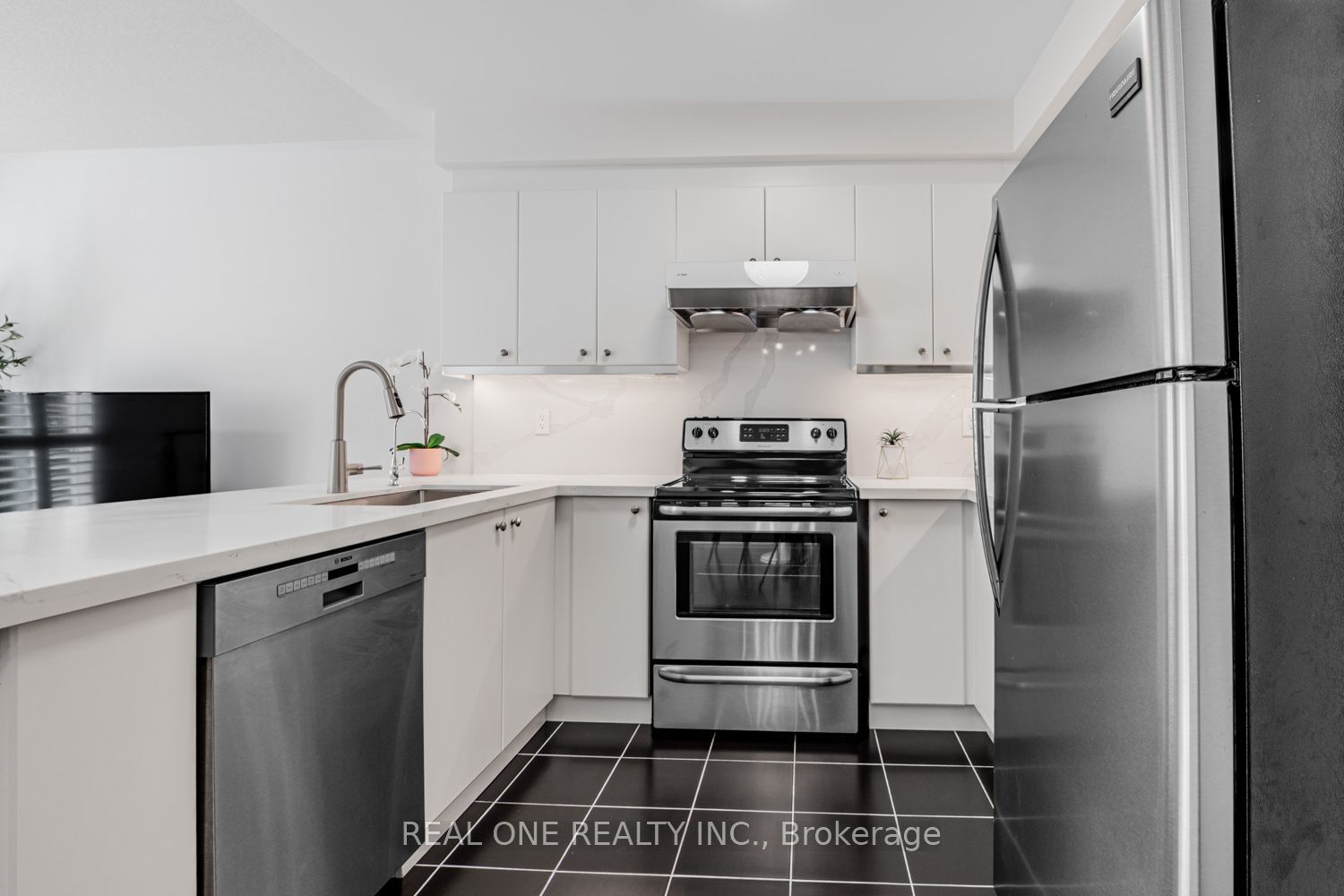
$943,000
Est. Payment
$3,602/mo*
*Based on 20% down, 4% interest, 30-year term
Listed by REAL ONE REALTY INC.
Att/Row/Townhouse•MLS #N12201126•New
Room Details
| Room | Features | Level |
|---|---|---|
Kitchen 2.75 × 2.44 m | Stainless Steel ApplBreakfast BarPantry | Ground |
Primary Bedroom 5.33 × 3.5 m | 4 Pc EnsuiteWalk-In Closet(s)Overlooks Backyard | Second |
Bedroom 2 4.17 × 2.75 m | Large WindowDouble Closet | Second |
Bedroom 3 3.15 × 2.44 m | W/O To BalconyCloset | Second |
Client Remarks
Discover this charming and sunlit freehold townhouse in a highly desirable neighborhood. This beautifully designed home features an open-concept layout with 3 bedrooms and 3 bathrooms.The modern kitchen quartz countertops, a FOTILE range hood, a Bosch dishwasher, and a built-in water filtration system, along with stainless steel appliances, vinyl floor in 2nd floor, newer paint whole house, newer waterheater, central vacum system, The spacious primary bedroom includes a luxurious 4-piece ensuite and a generous walk-in closet. The second bedroom offers a walkout to a private balcony, perfect for enjoying fresh air and tranquil surroundings.Ideally situated just steps from picturesque trails, serene ponds, and vibrant parks, this home is minutes away from Main Street shopping, top-rated schools, and the Stouffville GO Station.A must-see property!
About This Property
16 Bearings Avenue, Whitchurch Stouffville, L4A 0W6
Home Overview
Basic Information
Walk around the neighborhood
16 Bearings Avenue, Whitchurch Stouffville, L4A 0W6
Shally Shi
Sales Representative, Dolphin Realty Inc
English, Mandarin
Residential ResaleProperty ManagementPre Construction
Mortgage Information
Estimated Payment
$0 Principal and Interest
 Walk Score for 16 Bearings Avenue
Walk Score for 16 Bearings Avenue

Book a Showing
Tour this home with Shally
Frequently Asked Questions
Can't find what you're looking for? Contact our support team for more information.
See the Latest Listings by Cities
1500+ home for sale in Ontario

Looking for Your Perfect Home?
Let us help you find the perfect home that matches your lifestyle




























