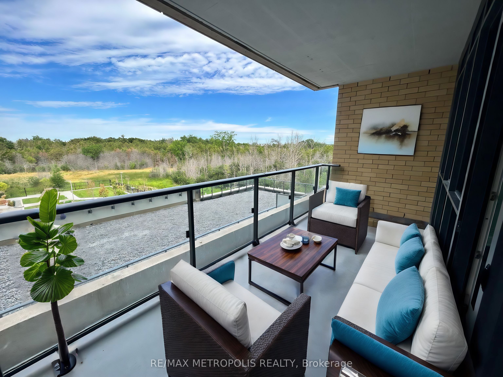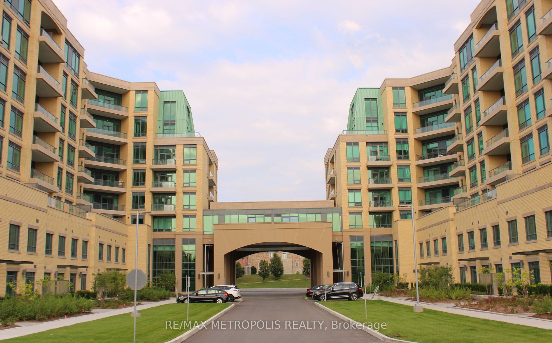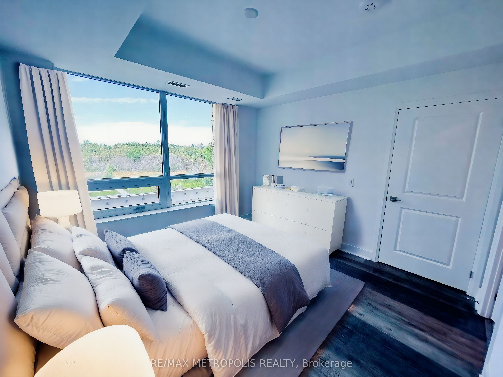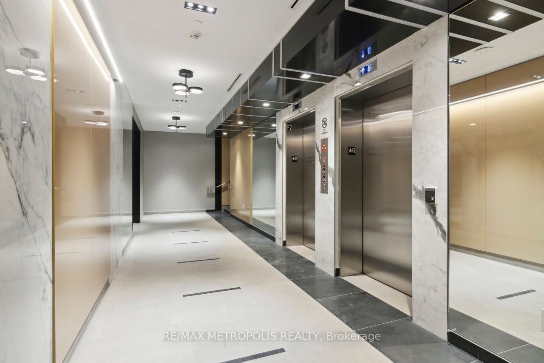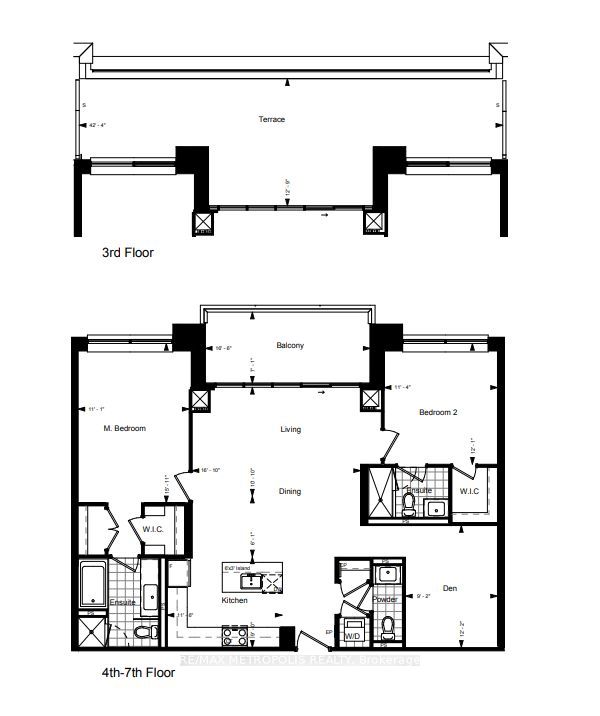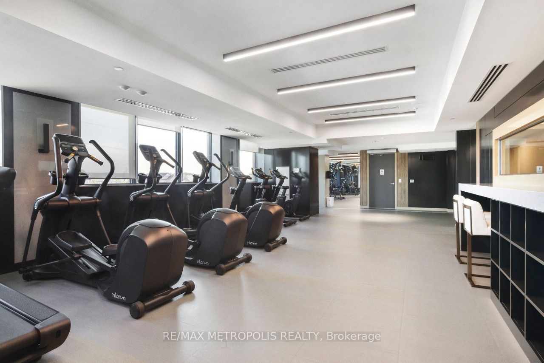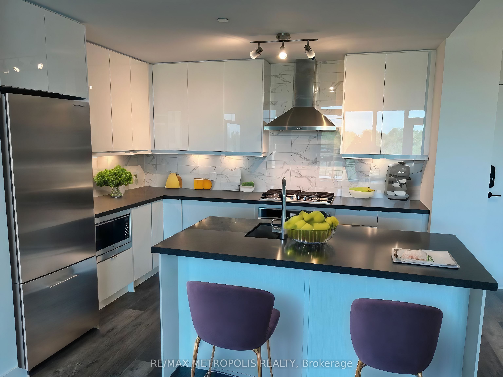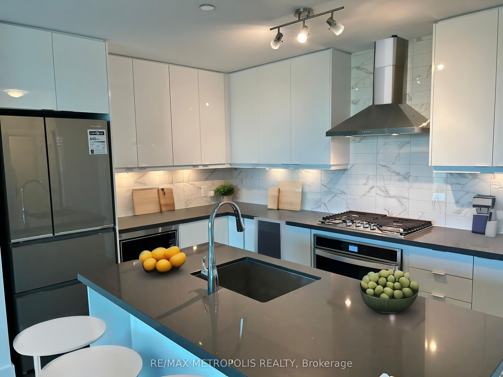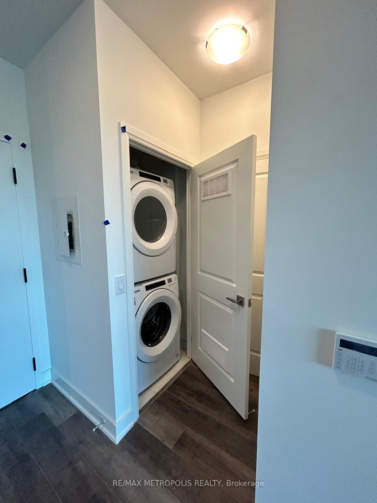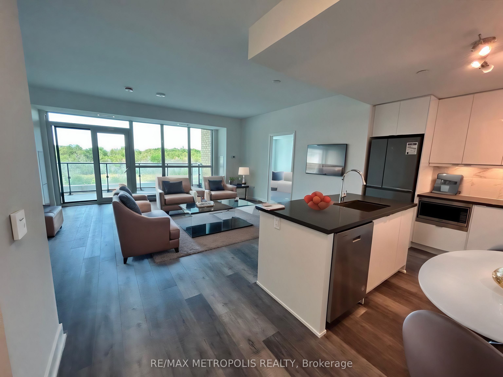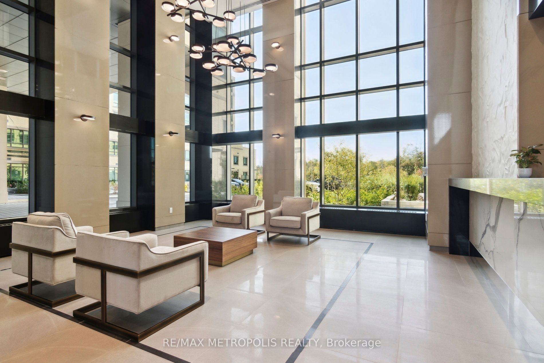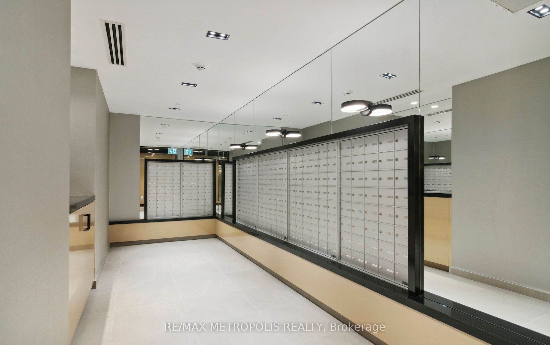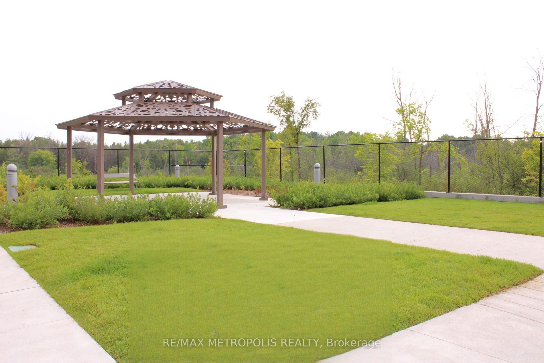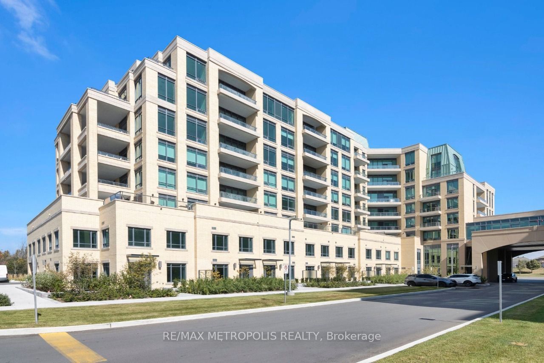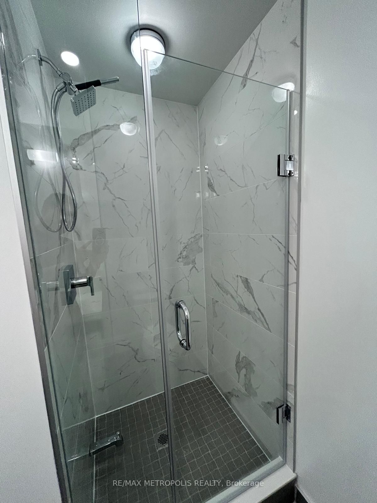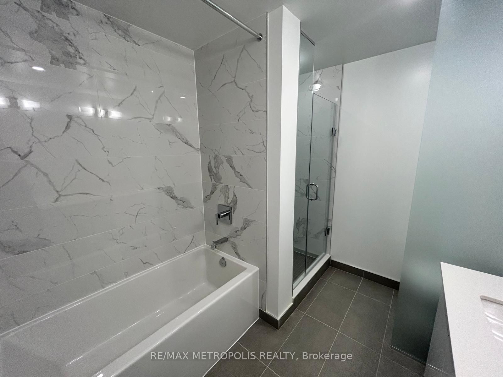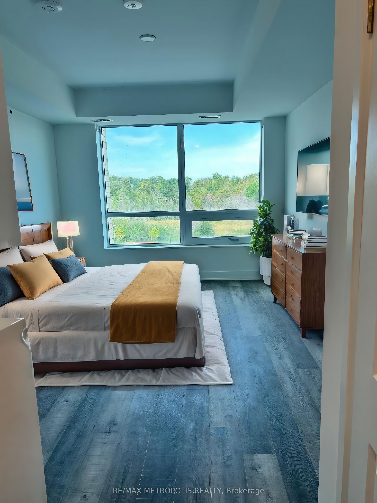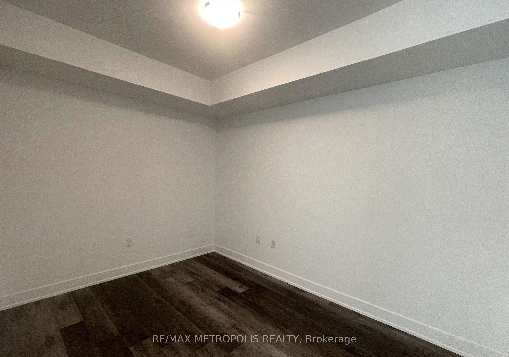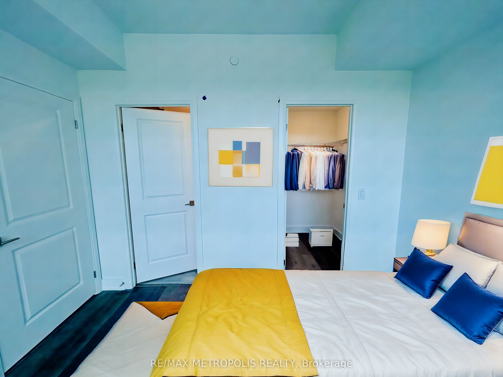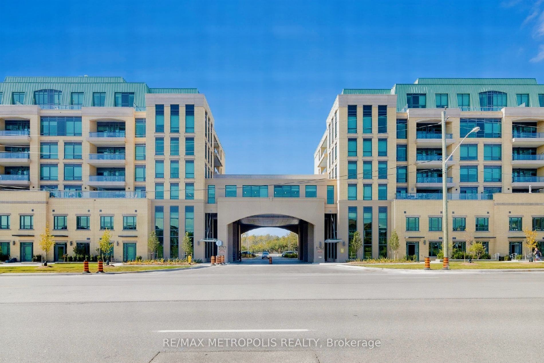
$875,999
Est. Payment
$3,346/mo*
*Based on 20% down, 4% interest, 30-year term
Listed by RE/MAX METROPOLIS REALTY
Condo Apartment•MLS #N12060864•New
Included in Maintenance Fee:
Heat
Water
CAC
Common Elements
Building Insurance
Parking
Room Details
| Room | Features | Level |
|---|---|---|
Living Room 3.3 × 5.13 m | Hardwood FloorOpen ConceptW/O To Balcony | Main |
Dining Room 1.85 × 5.13 m | Hardwood FloorOpen ConceptCombined w/Living | Main |
Kitchen 2.74 × 3.51 m | Quartz CounterCentre IslandStainless Steel Appl | Main |
Bedroom 4.85 × 3.38 m | 4 Pc EnsuiteWalk-In Closet(s)Large Window | Main |
Bedroom 2 3.68 × 3.45 m | 4 Pc EnsuiteWalk-In Closet(s)Large Window | Main |
Client Remarks
Luxury Living at 9th & Main Condos - Spacious 2+Den with Stunning Sunset Views! Welcome to 9th & Main Condos by Pemberton Group, a brand-new, upscale residence in the heart of Stouffville! This stunning 2-bedroom + den, 2.5-bathroom unit offers 1,290 sq. ft. of beautifully designed living space, perfect for professionals, families, or downsizers seeking luxury and convenience. Step inside to discover a bright, open-concept layout with floor-to-ceiling windows, filling the space with natural light. The sleek modern kitchen is a chefs dream, featuring a stylish centre island, designer backsplash, and high-end stainless steel appliances ideal for cooking and entertaining. The spacious primary bedroom offers a double closet and a spa-like 4-piece ensuite, creating the perfect retreat. A versatile den provides additional space for a home office, guest room, or lounge area. Enjoy breathtaking west-facing sunset views from your private balcony. This unit also includes parking and a locker for added convenience. Residents of 9th & Main benefit from exceptional building amenities, including a concierge, guest suite, gym, sauna, virtual golf simulator, and ample visitor parking. Located just minutes from the Stouffville GO Train Station, with easy access to Highways 404 & 407, commuting is effortless. Plus, you'll love the convenience of nearby shops, restaurants, and parks, all within walking distance. 9" ft ceilings, 7" Engineered Hardwood Floors Throughout. S/S Appliances. White W & D. Quartz Counters & Soft Closing Cabinets. Frameless Glass Shower Enclosure. Heat, Water, Gas & AC Included. Hydro & Cable Not Included. Don't miss your chance to call this vibrant new community your home.
About This Property
11782 NINTH Line, Whitchurch Stouffville, L4A 5E9
Home Overview
Basic Information
Amenities
Concierge
Game Room
Guest Suites
Gym
Party Room/Meeting Room
Visitor Parking
Walk around the neighborhood
11782 NINTH Line, Whitchurch Stouffville, L4A 5E9
Shally Shi
Sales Representative, Dolphin Realty Inc
English, Mandarin
Residential ResaleProperty ManagementPre Construction
Mortgage Information
Estimated Payment
$0 Principal and Interest
 Walk Score for 11782 NINTH Line
Walk Score for 11782 NINTH Line

Book a Showing
Tour this home with Shally
Frequently Asked Questions
Can't find what you're looking for? Contact our support team for more information.
See the Latest Listings by Cities
1500+ home for sale in Ontario

Looking for Your Perfect Home?
Let us help you find the perfect home that matches your lifestyle
