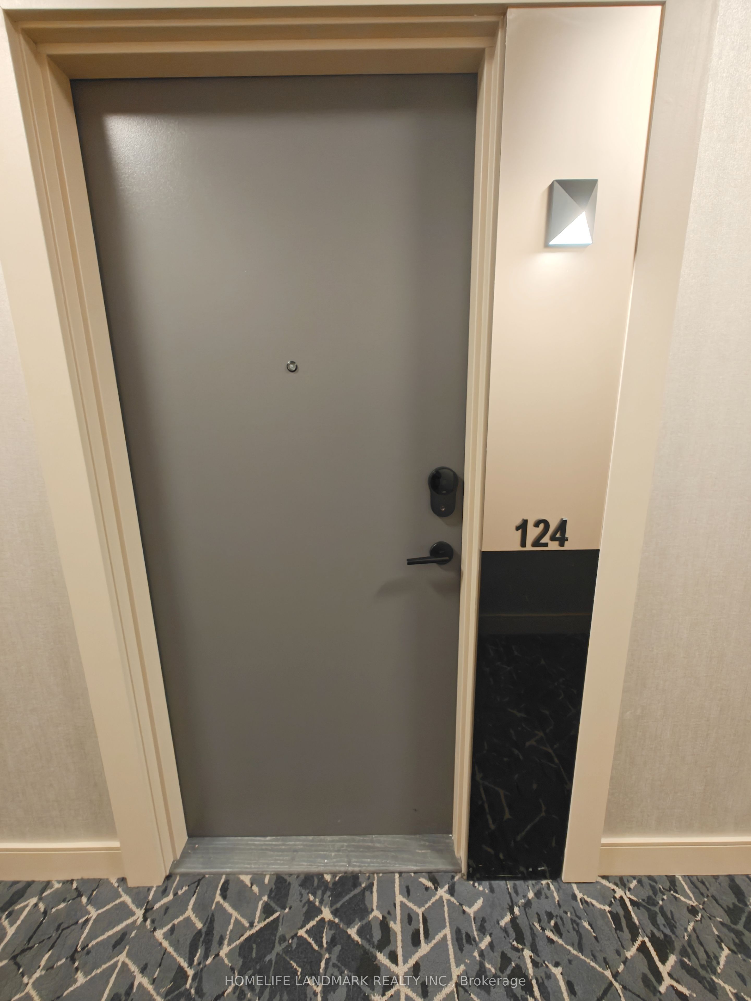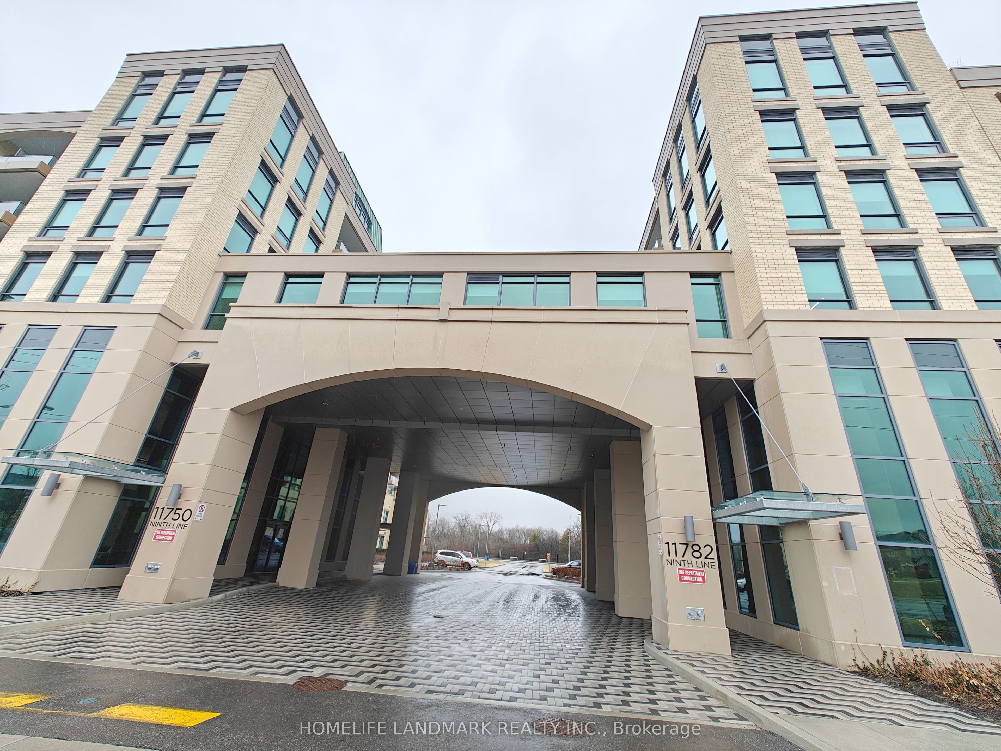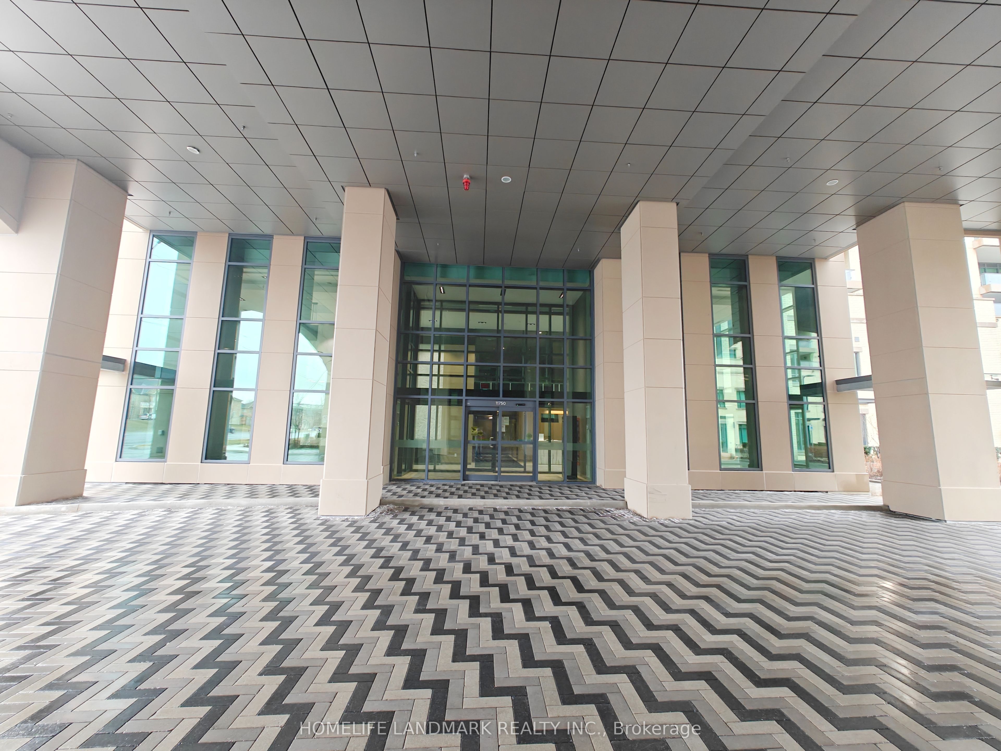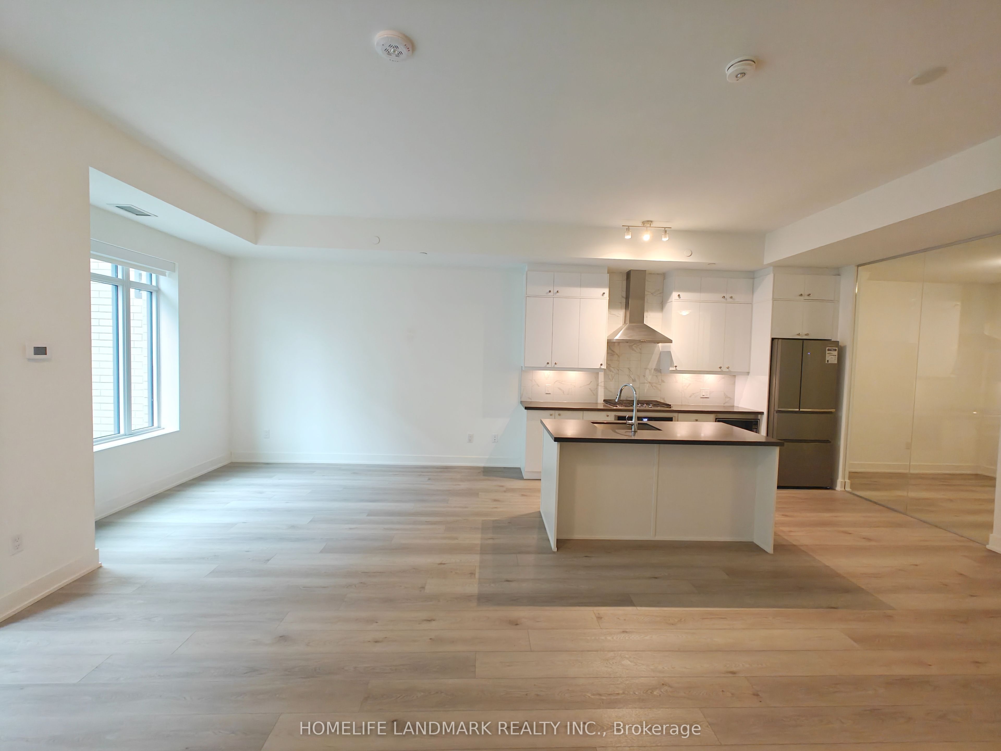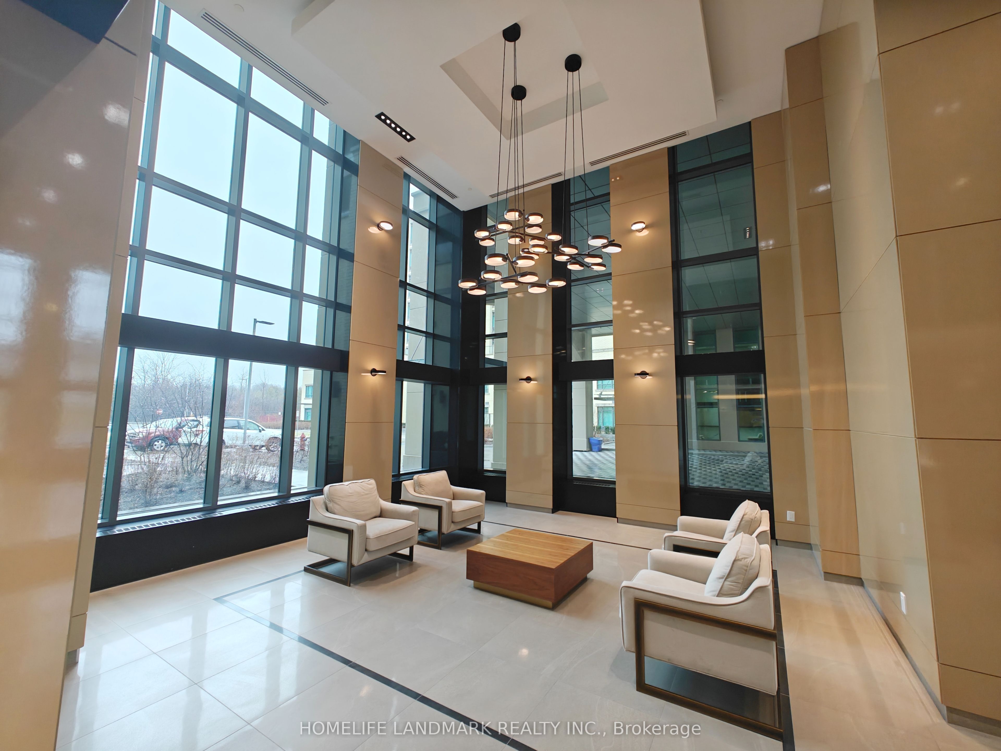
$3,300 /mo
Listed by HOMELIFE LANDMARK REALTY INC.
Condo Apartment•MLS #N12060621•New
Room Details
| Room | Features | Level |
|---|---|---|
Living Room 3.99 × 3.43 m | Hardwood FloorOpen ConceptWindow | Main |
Dining Room 3.99 × 3.43 m | Hardwood FloorOpen ConceptCombined w/Living | Main |
Kitchen 3.96 × 5.08 m | Hardwood FloorStainless Steel ApplStone Counters | Main |
Primary Bedroom 4.19 × 3.2 m | 4 Pc EnsuiteWalk-In Closet(s)Window | Upper |
Bedroom 2 3.68 × 2.95 m | Hardwood FloorClosetWindow | Upper |
Client Remarks
Luxury Living at its Corner unit, Stunningly Upgraded & In Mint Condition, Open Concept Floor Plan, Enjoy lived-in new 2 Bedrooms +Den W/2.5 Bathrms & 10 ft Ceiling On Main Floor, Stainless Steel Appliances, Minutes Away From The Stouffville Go Train Station, Easy Accessibility To Highways 404 & 407 , Close To Restaurants, Parks, Golf Clubs, Hospital, Home Depot, Building Amenities Include: Concierge, Guest Suite, Gym, Pet Wash Station, Golf Simulator, Recreational / Billiards Room & Visitor Parking, Two Level Condo Townhouse, Close To 9th & Main St, Located In The Heart Of Stouffville, The North Exposure. 2 Parking & 1 Locker Included! All Measurements & Info Should be verify by buyer or buyer' agent.
About This Property
11750 Ninth Line, Whitchurch Stouffville, L4A 5G1
Home Overview
Basic Information
Amenities
BBQs Allowed
Bike Storage
Concierge
Visitor Parking
Guest Suites
Gym
Walk around the neighborhood
11750 Ninth Line, Whitchurch Stouffville, L4A 5G1
Shally Shi
Sales Representative, Dolphin Realty Inc
English, Mandarin
Residential ResaleProperty ManagementPre Construction
 Walk Score for 11750 Ninth Line
Walk Score for 11750 Ninth Line

Book a Showing
Tour this home with Shally
Frequently Asked Questions
Can't find what you're looking for? Contact our support team for more information.
See the Latest Listings by Cities
1500+ home for sale in Ontario

Looking for Your Perfect Home?
Let us help you find the perfect home that matches your lifestyle
