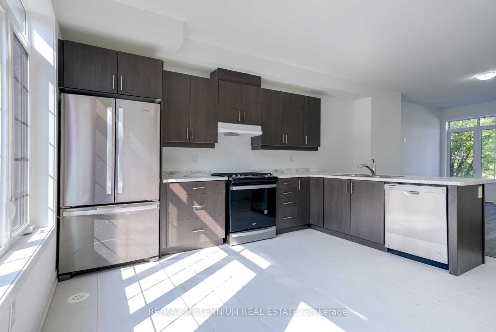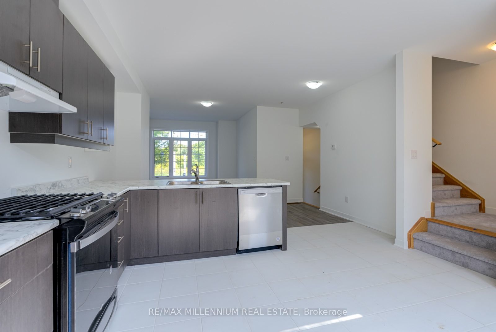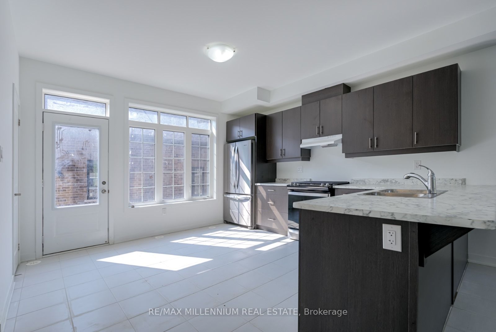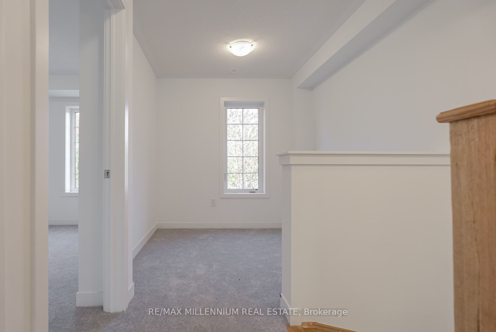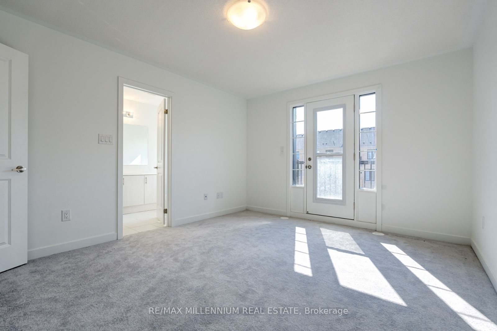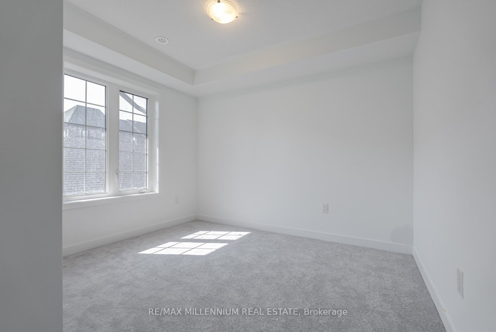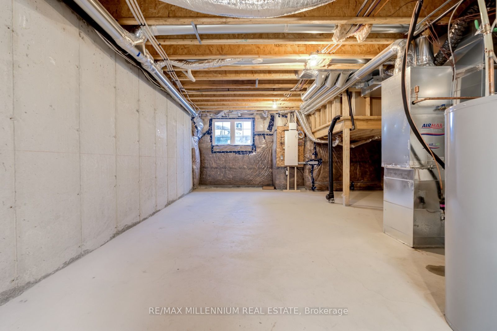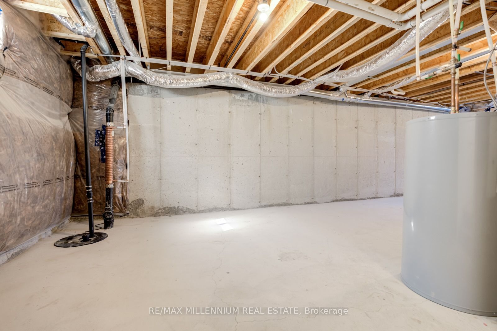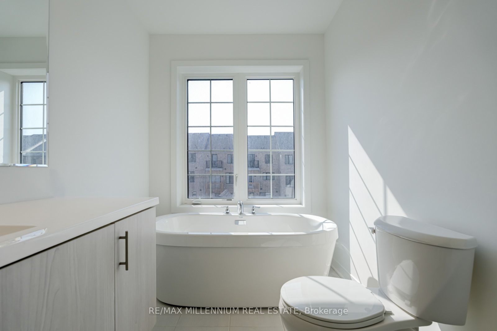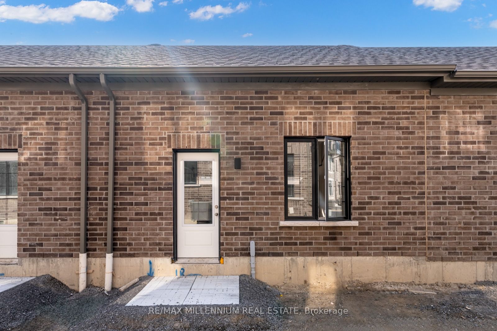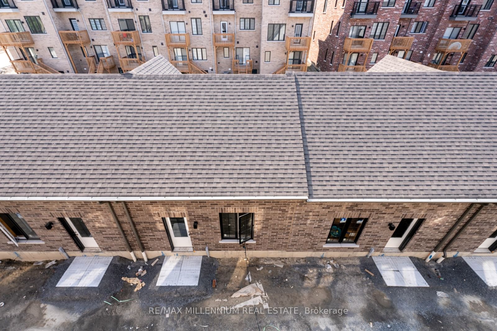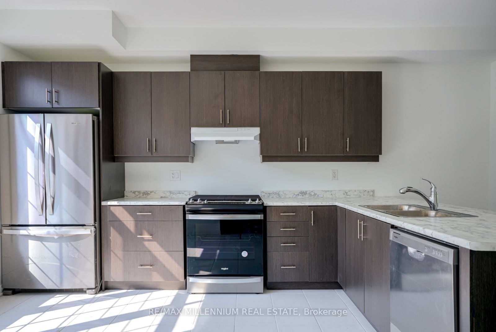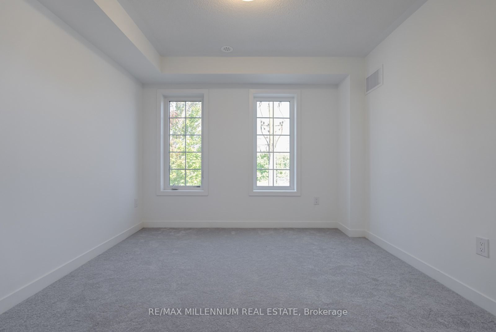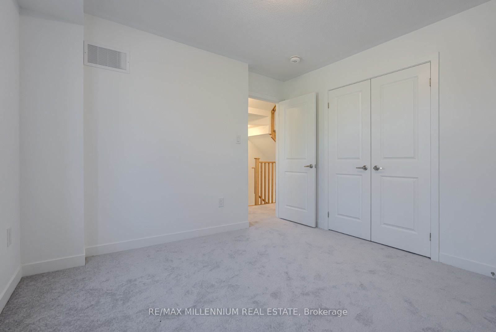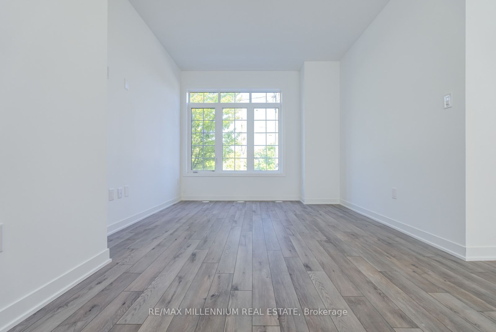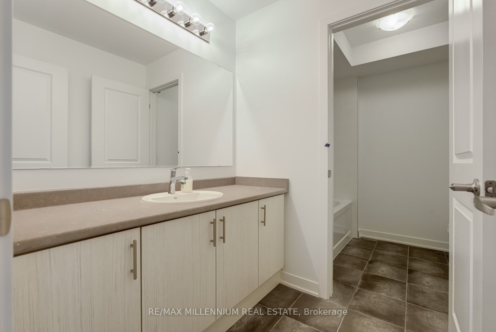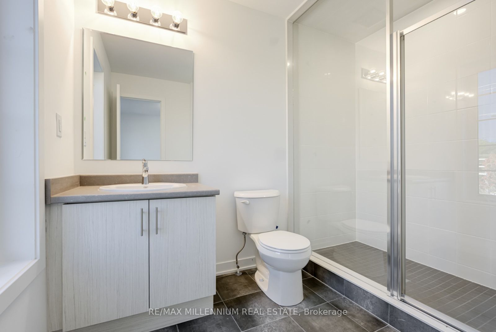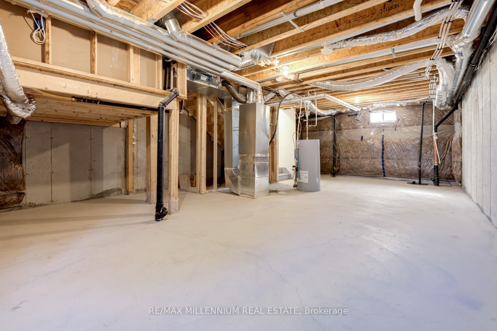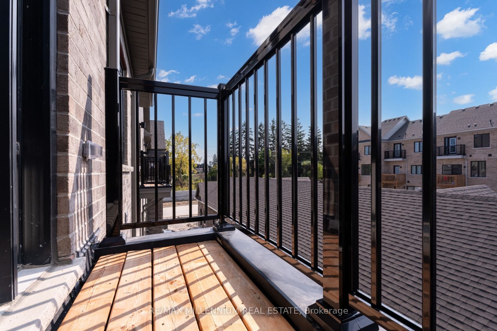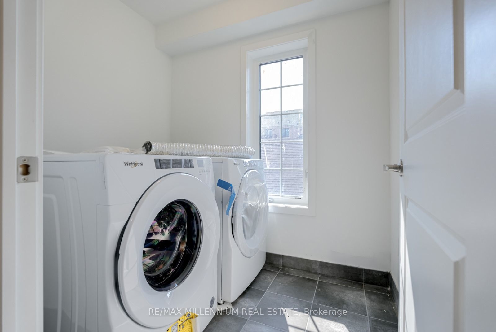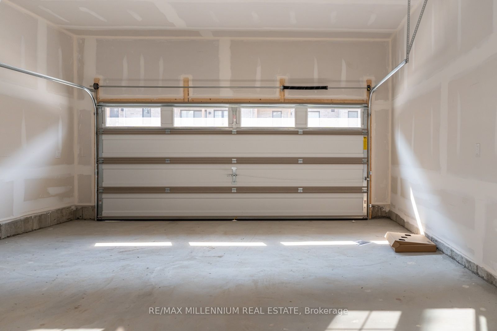
$3,200 /mo
Listed by RE/MAX MILLENNIUM REAL ESTATE
Att/Row/Townhouse•MLS #E12193095•New
Room Details
| Room | Features | Level |
|---|---|---|
Kitchen 4.29 × 4.02 m | Main | |
Bedroom 2 3.16 × 3.41 m | Second | |
Bedroom 3 2.74 × 3.23 m | Second | |
Bedroom 4 3.23 × 3.04 m | Third | |
Primary Bedroom 3.53 × 4.31 m | Third |
Client Remarks
Stylish 4-Bedroom, 3-Storey Townhouse for Lease in Whitby! Step into this beautifully designed home featuring an open-concept main floor with gleaming hardwood floors, modern kitchen with ceramic tile, and a walkout to a spacious deck-perfect for relaxing or entertaining. The upper level boasts a bright and airy primary bedroom with large windows, a private 4-piece ensuite, a walk-in closet, and a walkout balcony. Two additional bedrooms, another 4-piece bathroom, and a convenient laundry room complete the upper floor.Enjoy the convenience of a double car garage with direct access to the home. Open the blinds and let the natural sunlight fill the space, creating a warm and cozy atmosphere throughout. Located close to Hwy 401, shopping centers, grocery stores, banks, schools, and public transit-everything you need is just minutes away. Tenant Insurance Reqd. Oversea/International Tenants Consider. Tenant to pay all utilities, Tenant To Convert Utilities Accounts To Their Name. No Pets & Non-Smoker.
About This Property
9 Selfridge Way, Whitby, L1N 3N9
Home Overview
Basic Information
Walk around the neighborhood
9 Selfridge Way, Whitby, L1N 3N9
Shally Shi
Sales Representative, Dolphin Realty Inc
English, Mandarin
Residential ResaleProperty ManagementPre Construction
 Walk Score for 9 Selfridge Way
Walk Score for 9 Selfridge Way

Book a Showing
Tour this home with Shally
Frequently Asked Questions
Can't find what you're looking for? Contact our support team for more information.
See the Latest Listings by Cities
1500+ home for sale in Ontario

Looking for Your Perfect Home?
Let us help you find the perfect home that matches your lifestyle
