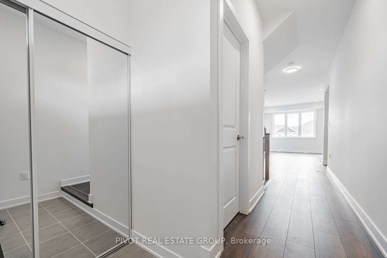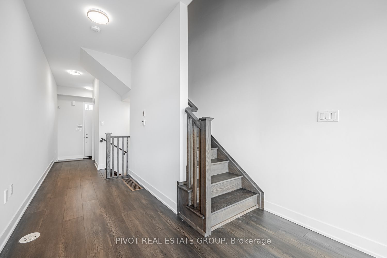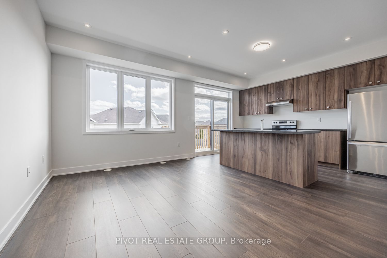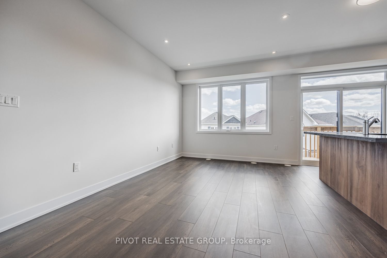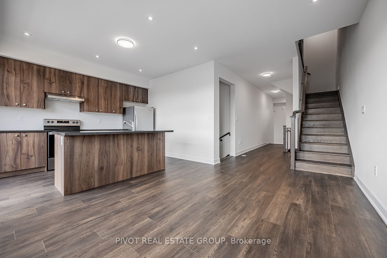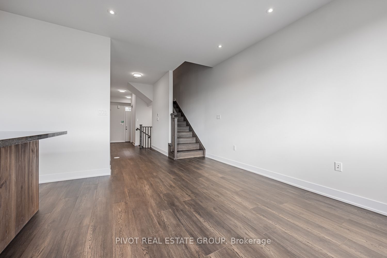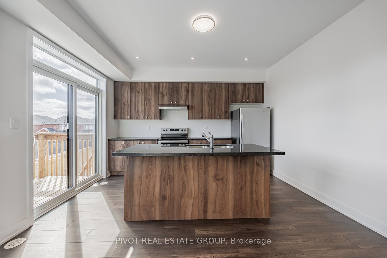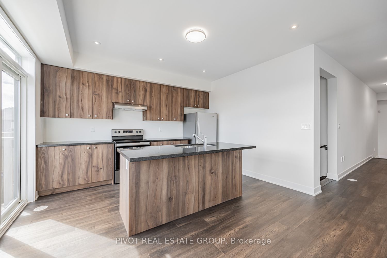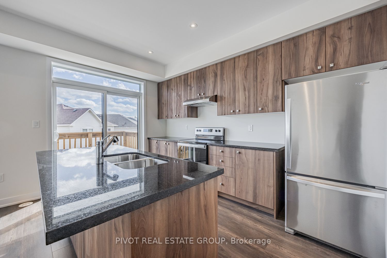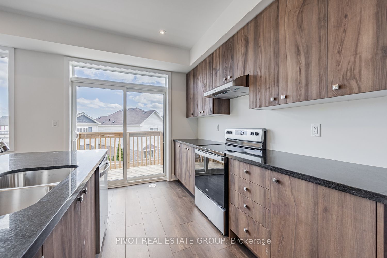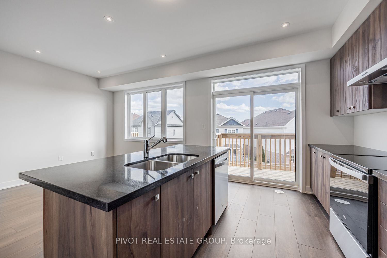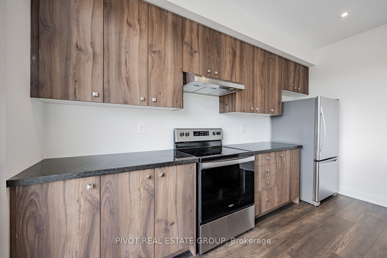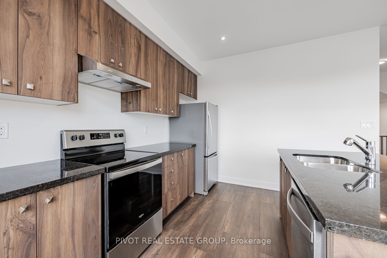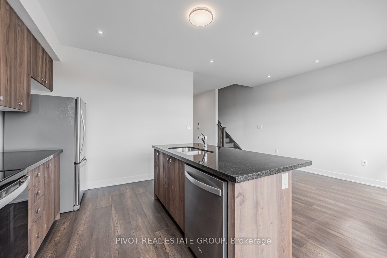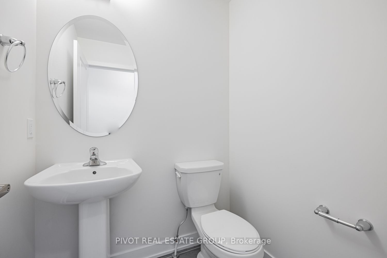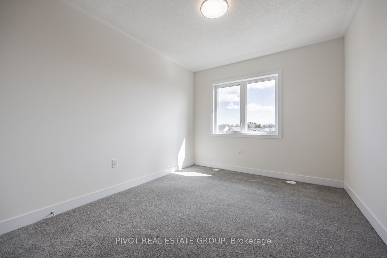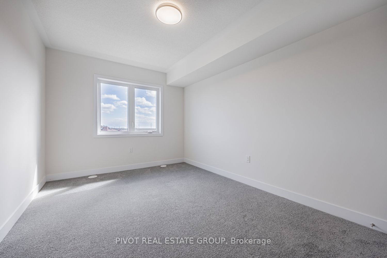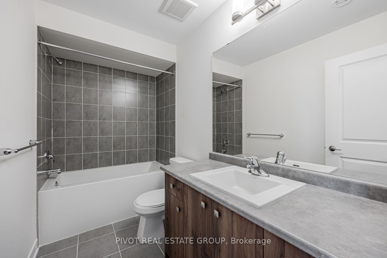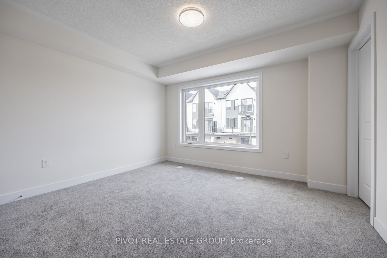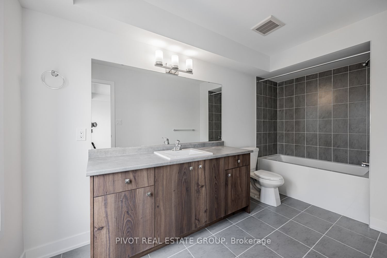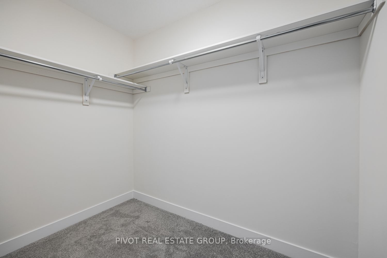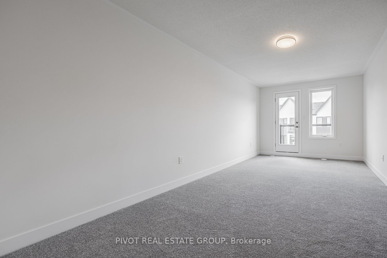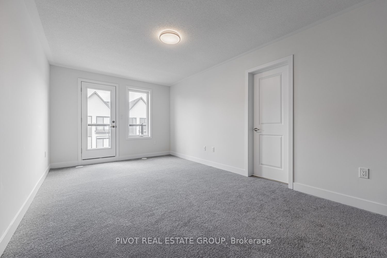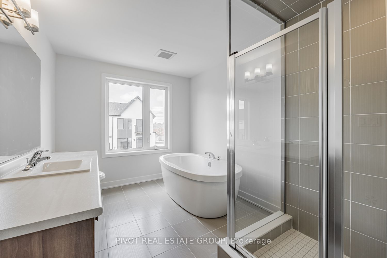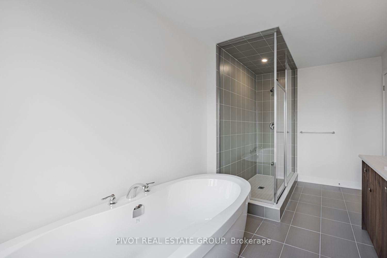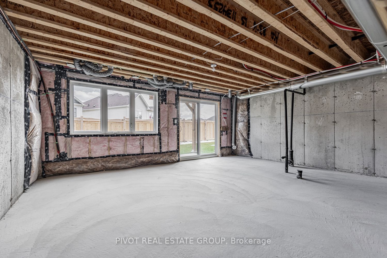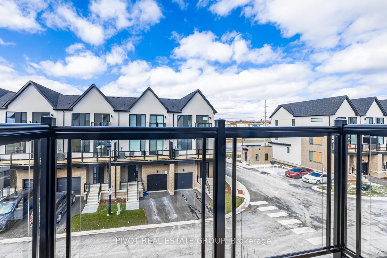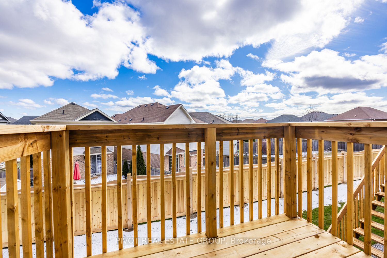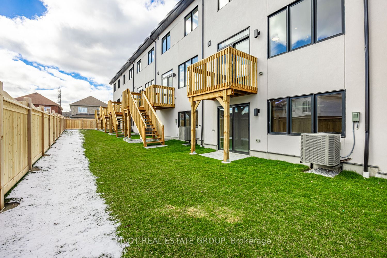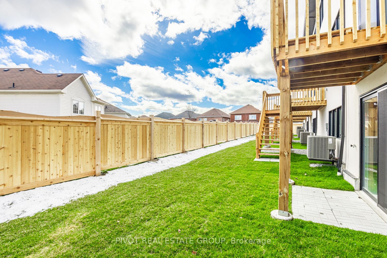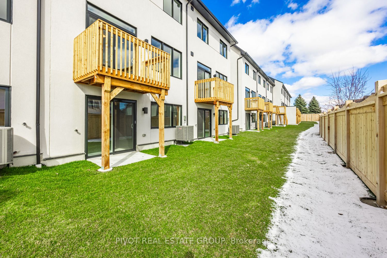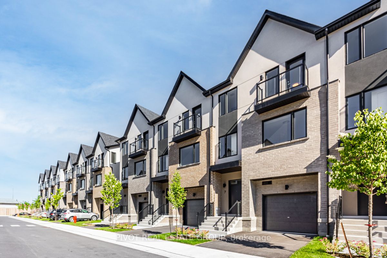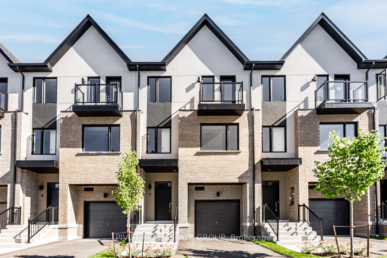
$892,990
Est. Payment
$3,411/mo*
*Based on 20% down, 4% interest, 30-year term
Listed by PIVOT REAL ESTATE GROUP
Att/Row/Townhouse•MLS #E12121768•New
Price comparison with similar homes in Whitby
Compared to 12 similar homes
1.7% Higher↑
Market Avg. of (12 similar homes)
$878,472
Note * Price comparison is based on the similar properties listed in the area and may not be accurate. Consult licences real estate agent for accurate comparison
Room Details
| Room | Features | Level |
|---|---|---|
Kitchen 5 × 2.74 m | Hardwood FloorGranite CountersStainless Steel Appl | Ground |
Bedroom 2 3.81 × 3.5 m | 4 Pc EnsuiteLarge WindowCloset | Second |
Bedroom 3 3.5 × 2.89 m | WindowCloset | Second |
Bedroom 4 4.11 × 2.94 m | WindowCloset | Second |
Primary Bedroom 5.48 × 3.2 m | Soaking Tub4 Pc EnsuiteHis and Hers Closets | Third |
Client Remarks
Welcome to 9 Lively Way! A brand-new traditional FREEHOLD Townhome with WALKOUT BASEMENT built by Acorn Developments. This bright and spacious Nordic Architecture inspired home features 4 good size Bedrooms and 3.5 bathrooms, 2,045 sq.ft, 9 ft smooth ceiling on Main Floor, Oak stairs, Extended Upper Kitchen Cabinets, & granite countertop. Conveniently located in the heart of Whitby. Public transit at doorsteps. Walking distance to Starbucks, Walmart, daycare, parks & playgrounds, groceries, shops, & dining. Easy access to both 401 & 407 for commuters. Luxury features include private Primary Bedroom level with 4-pc Ensuite, private balcony, and His & Her Walk-in closets, Unspoiled fully walkout basement for additional room to expand or add a secondary suite. New Home, never lived in, Buy directly from the Builder. A Must See! Don't miss the opportunity to live in this urban charm Sincerely Acorn Community! Potl Fee includes garbage disposal, snow removal & landscaping of common area.
About This Property
9 Lively Way, Whitby, L1R 0S3
Home Overview
Basic Information
Walk around the neighborhood
9 Lively Way, Whitby, L1R 0S3
Shally Shi
Sales Representative, Dolphin Realty Inc
English, Mandarin
Residential ResaleProperty ManagementPre Construction
Mortgage Information
Estimated Payment
$0 Principal and Interest
 Walk Score for 9 Lively Way
Walk Score for 9 Lively Way

Book a Showing
Tour this home with Shally
Frequently Asked Questions
Can't find what you're looking for? Contact our support team for more information.
See the Latest Listings by Cities
1500+ home for sale in Ontario

Looking for Your Perfect Home?
Let us help you find the perfect home that matches your lifestyle
