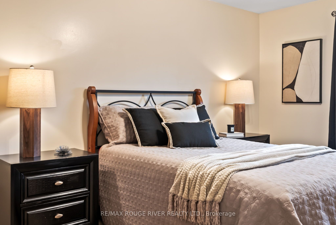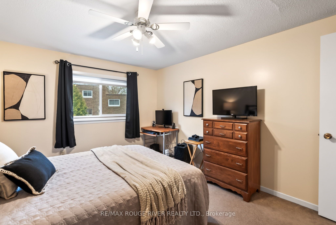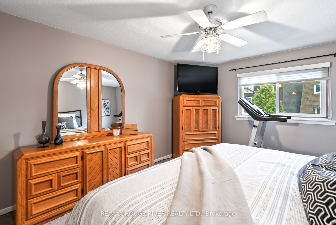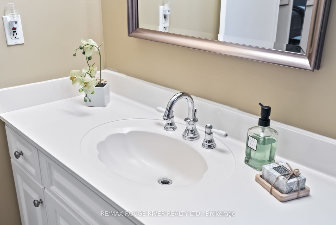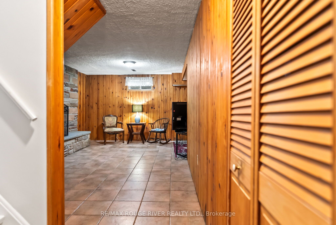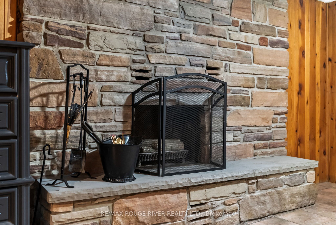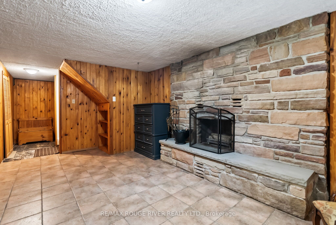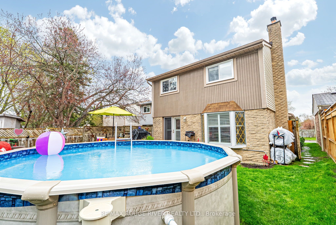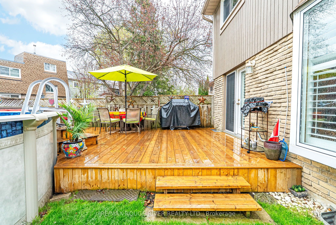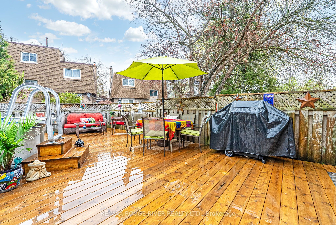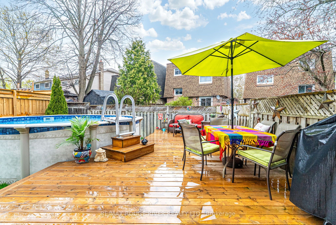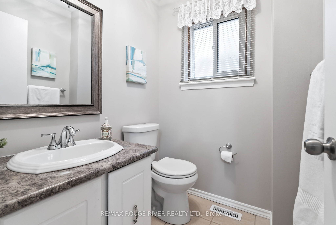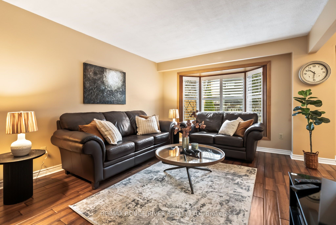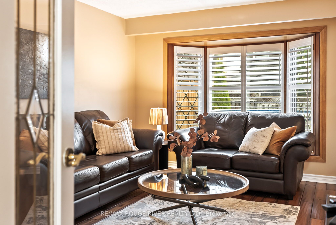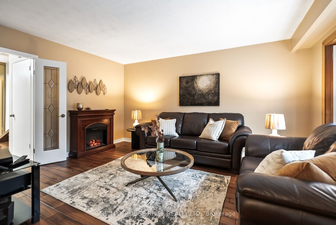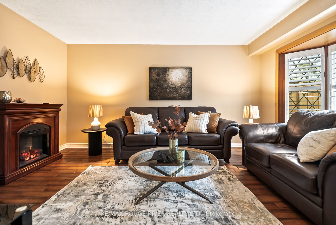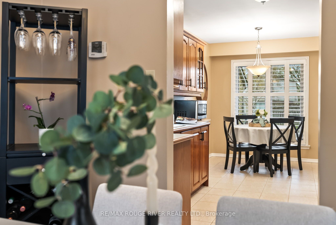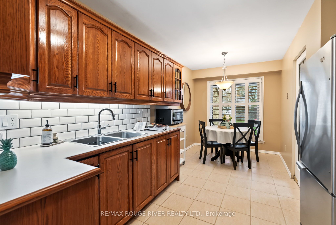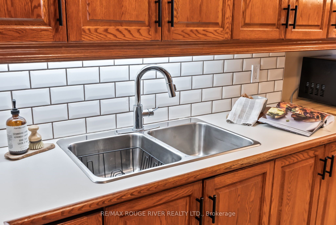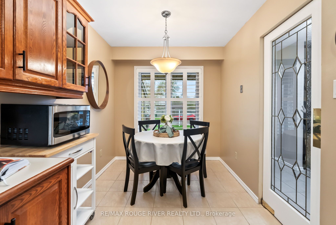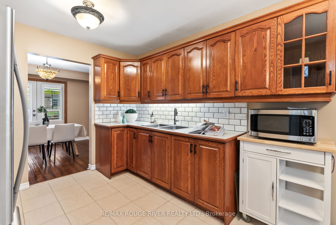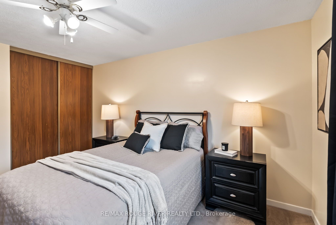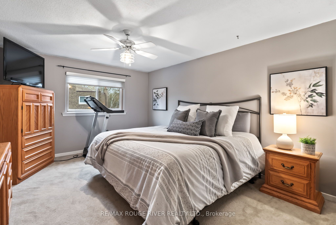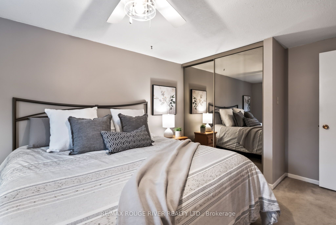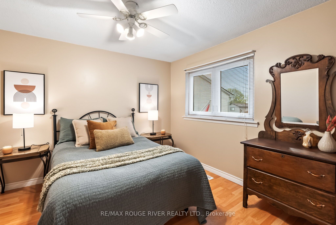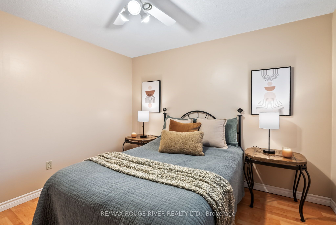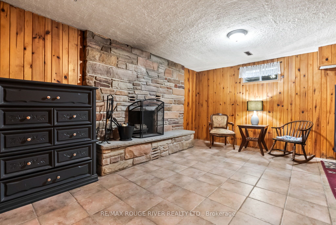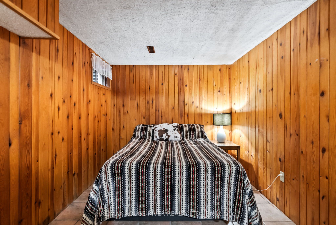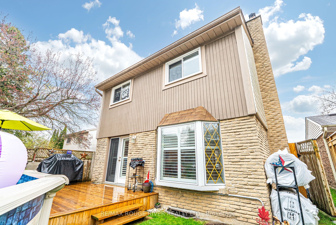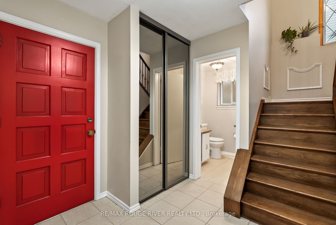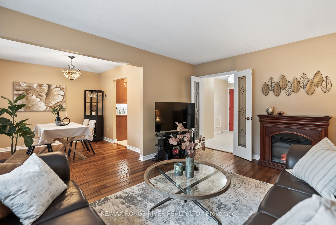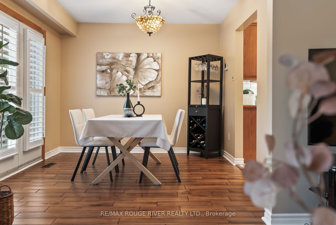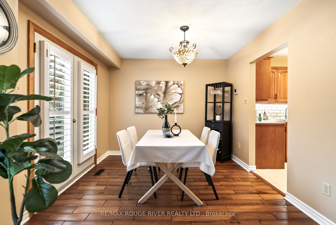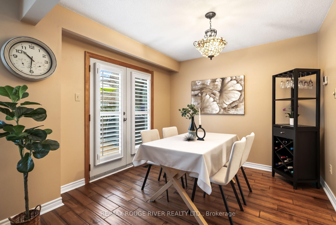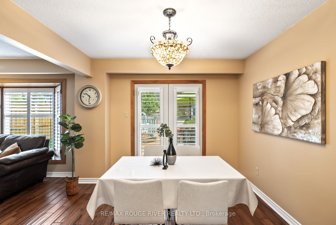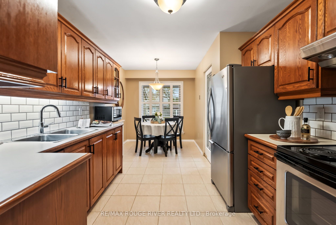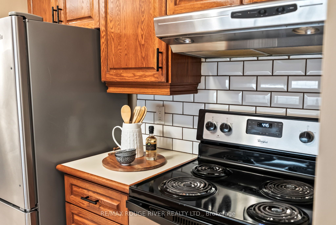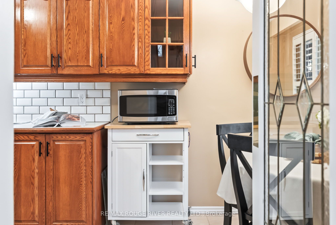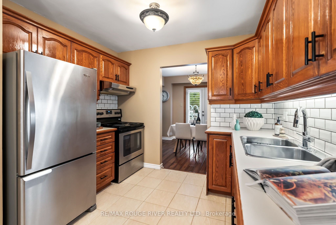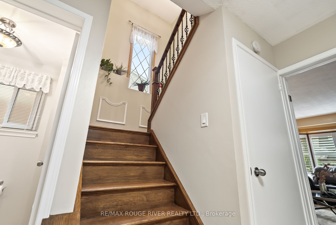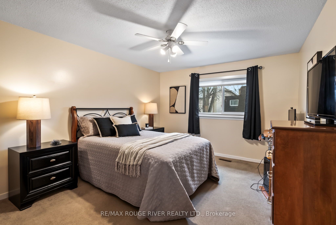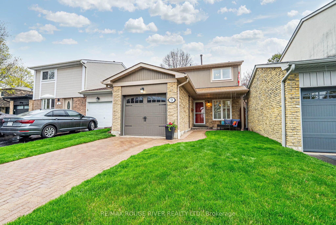
$799,000
Est. Payment
$3,052/mo*
*Based on 20% down, 4% interest, 30-year term
Listed by RE/MAX ROUGE RIVER REALTY LTD.
Detached•MLS #E12149911•New
Price comparison with similar homes in Whitby
Compared to 15 similar homes
-18.7% Lower↓
Market Avg. of (15 similar homes)
$983,073
Note * Price comparison is based on the similar properties listed in the area and may not be accurate. Consult licences real estate agent for accurate comparison
Room Details
| Room | Features | Level |
|---|---|---|
Living Room 4.36 × 3.57 m | Hardwood FloorFrench DoorsCalifornia Shutters | Ground |
Dining Room 3 × 2.73 m | Hardwood FloorW/O To DeckCalifornia Shutters | Ground |
Kitchen 4.35 × 2.31 m | Ceramic FloorStainless Steel ApplBreakfast Area | Ground |
Primary Bedroom 5.08 × 3.54 m | BroadloomWindowMirrored Closet | Second |
Bedroom 2 4.13 × 3.34 m | BroadloomWindowCloset | Second |
Bedroom 3 3.2 × 3.1 m | WoodWindowCloset | Second |
Client Remarks
Welcome to this beautifully maintained 3-bedroom, 2-bathroom home located in the sought-after Pringle Creek neighbourhood! Step inside to find hardwood flooring and California shutters throughout the main level, creating a warm and inviting atmosphere. The hardwood stairs, hardwood landing halfway up, and second-floor hardwood hallway with black metal spindles add elegance and continuity as you make your way upstairs. The spacious eat-in kitchen features ceramic tile flooring, an updated backsplash and sink, and stainless steel appliances perfect for family meals and entertaining. The bright living room showcases elegant French doors and a charming bay window, while the dining room offers direct walkout access to the deck, ideal for indoor-outdoor living. Upstairs, you'll find three generously sized bedrooms with closet space, offering comfort and privacy for the whole family. The main bathroom includes a luxurious 10-jet soaker tub, perfect for unwinding after a long day. The finished basement boasts a cozy rec room with a stunning floor-to-ceiling stone fireplace, a perfect spot to relax or host guests. Enjoy summer days in the private, fenced backyard, complete with an above-ground swimming pool for hours of fun. The interlock driveway and single-car garage add convenience and curb appeal. Both bathrooms have been tastefully updated, adding a modern touch throughout. Located in a vibrant, family-friendly community, this home is close to top-rated schools, parks, shopping, and all essential amenities. Don't miss this opportunity to live in one of Whitbys most desirable areas!
About This Property
9 Harrison Court, Whitby, L1N 6E2
Home Overview
Basic Information
Walk around the neighborhood
9 Harrison Court, Whitby, L1N 6E2
Shally Shi
Sales Representative, Dolphin Realty Inc
English, Mandarin
Residential ResaleProperty ManagementPre Construction
Mortgage Information
Estimated Payment
$0 Principal and Interest
 Walk Score for 9 Harrison Court
Walk Score for 9 Harrison Court

Book a Showing
Tour this home with Shally
Frequently Asked Questions
Can't find what you're looking for? Contact our support team for more information.
See the Latest Listings by Cities
1500+ home for sale in Ontario

Looking for Your Perfect Home?
Let us help you find the perfect home that matches your lifestyle
