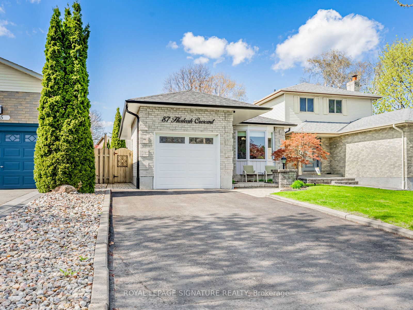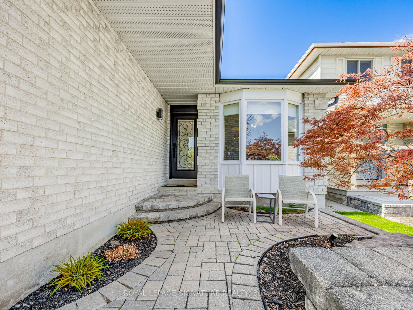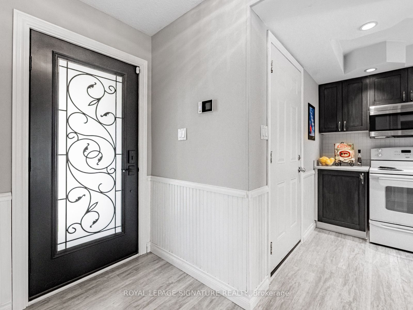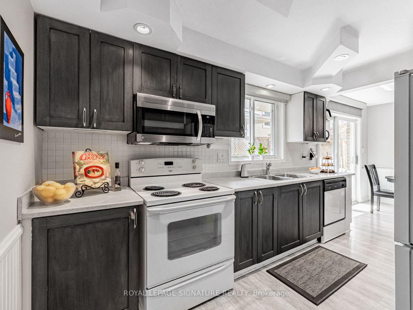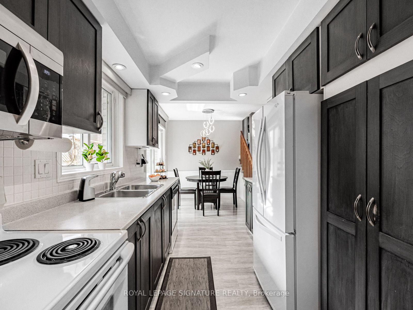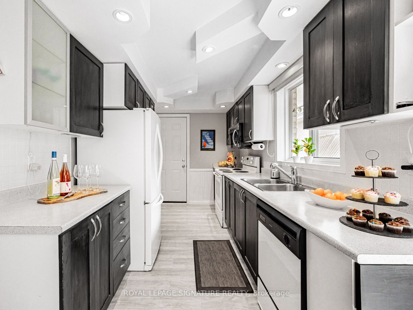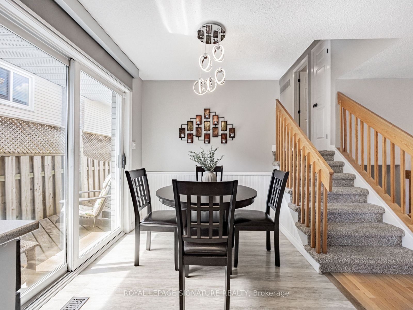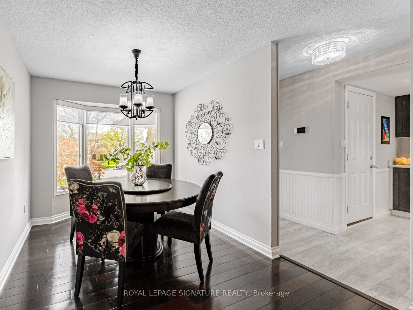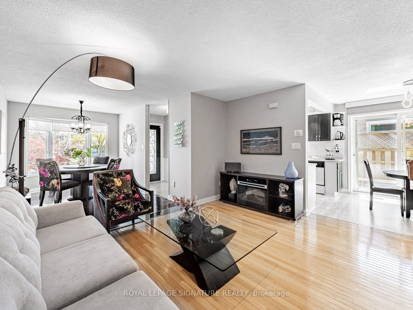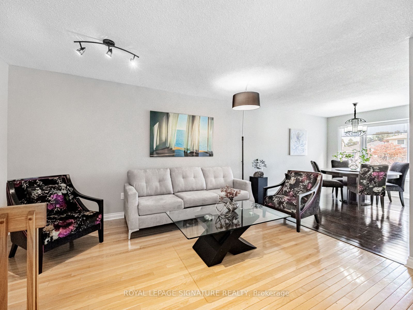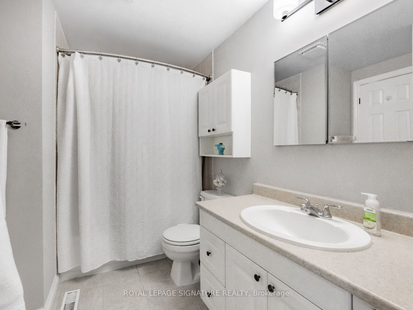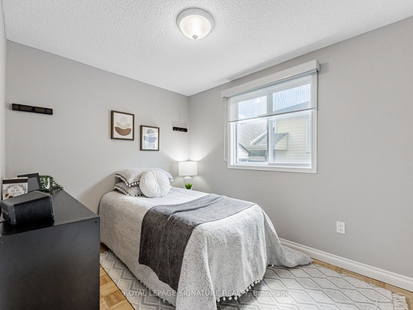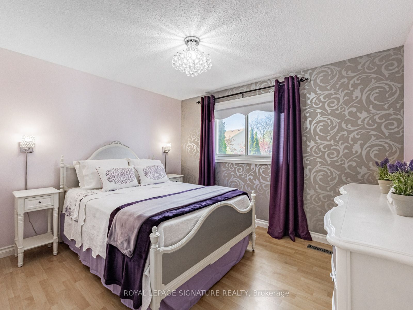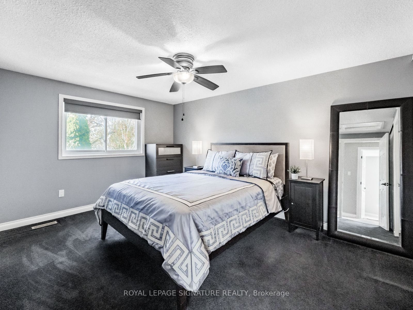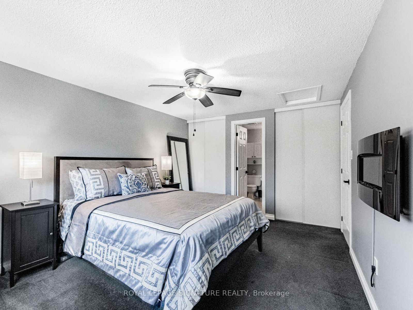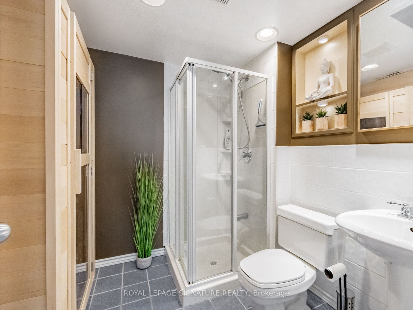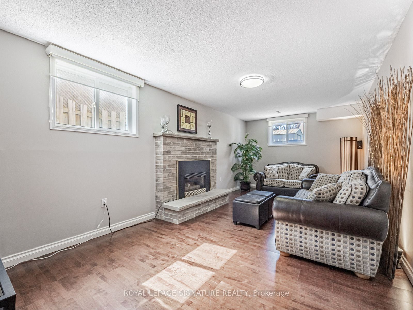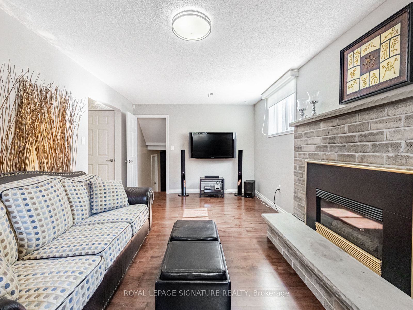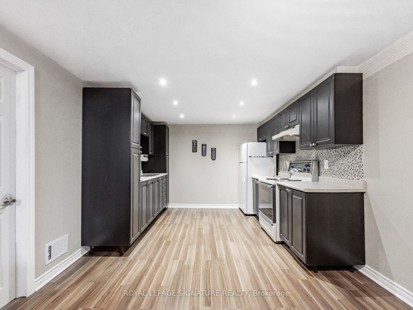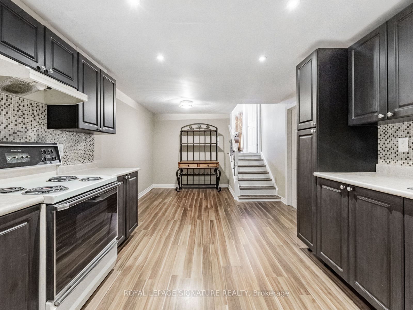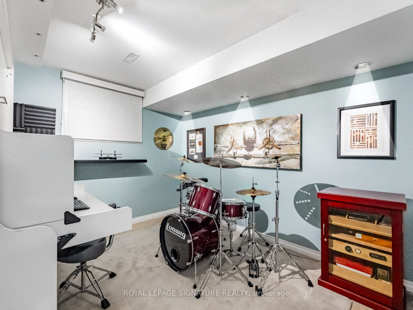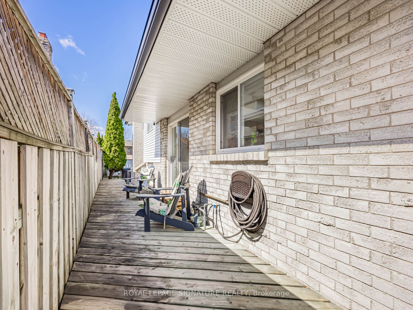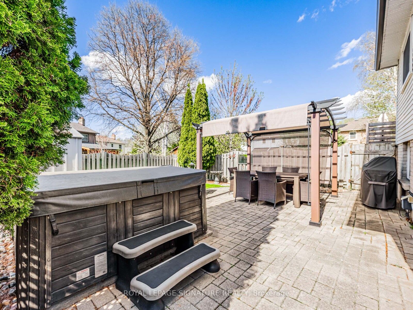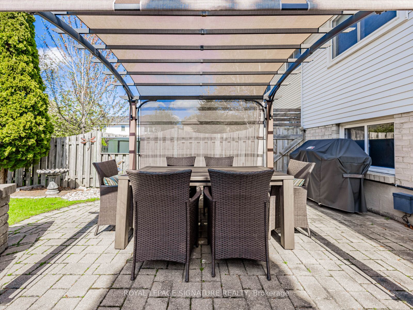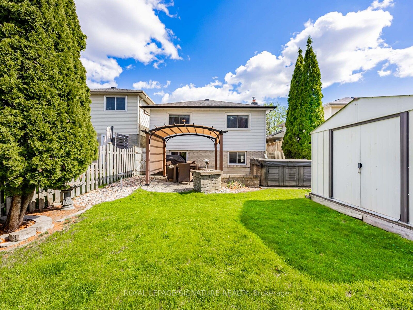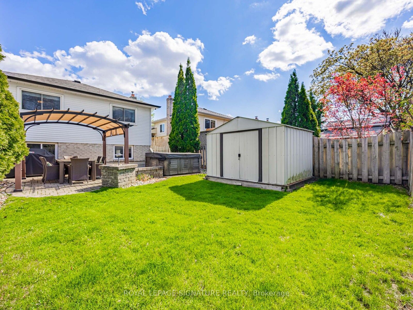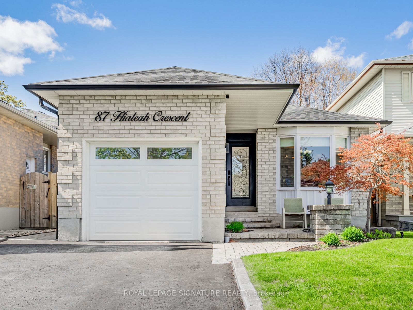
$869,000
Est. Payment
$3,319/mo*
*Based on 20% down, 4% interest, 30-year term
Listed by ROYAL LEPAGE SIGNATURE REALTY
Detached•MLS #E12134176•Price Change
Price comparison with similar homes in Whitby
Compared to 11 similar homes
-37.9% Lower↓
Market Avg. of (11 similar homes)
$1,399,127
Note * Price comparison is based on the similar properties listed in the area and may not be accurate. Consult licences real estate agent for accurate comparison
Room Details
| Room | Features | Level |
|---|---|---|
Kitchen 3.84 × 2.44 m | Access To GaragePot LightsW/O To Yard | Main |
Dining Room 5.28 × 4.04 m | Bay WindowHardwood FloorCombined w/Living | Main |
Living Room 3.91 × 2.69 m | Open ConceptHardwood FloorCombined w/Dining | Main |
Primary Bedroom 4.32 × 3.3 m | Overlooks BackyardSemi EnsuiteDouble Closet | Second |
Bedroom 2 2.84 × 3.4 m | Overlooks BackyardLaminateCloset | Second |
Bedroom 3 3.05 × 2.36 m | Second |
Client Remarks
Charm, space, and flexibility all in one! Charming curb appeal welcomes you to this deceptively spacious home, offering over 2,000 square feet of finished living space across four well-appointed levels. Perfectly tailored for multi-generational living, the layout includes two fully self-contained units each with its own kitchen and bathroom separated by a privacy door. Whether accommodating in-laws, adult children, live-in caregivers, or long-term guests, this home offers the ideal setup for flexible and independent living under one roof. Upstairs features 3 well sized bedrooms and a full bathroom, while the lower level includes an additional bedroom and full bathroom with sauna. The beautifully landscaped backyard is a private retreat, complete with a hot tub and gazebo ideal for enjoying warm summer evenings. Pride of ownership shines throughout with a newer roof, brand new furnace and A/C, and a spotless, well-cared-for interior. Ample storage is available in the garage, shed, and basement. Ideally located in the heart of Whitby, this thoughtfully designed home is just minutes from schools, Whitby Mall, major shopping plazas, and the Oshawa Centre. Commuting is a breeze with convenient access to transit, Highways 401 and 407, and the Whitby GO Station. Enjoy an active lifestyle with nearby parks and natural trails at your doorstep. Don't miss this exceptional opportunity to own a versatile, move-in-ready home in a sought-after location! Offers Welcome Anytime.
About This Property
87 Hialeah Crescent, Whitby, L1N 6P9
Home Overview
Basic Information
Walk around the neighborhood
87 Hialeah Crescent, Whitby, L1N 6P9
Shally Shi
Sales Representative, Dolphin Realty Inc
English, Mandarin
Residential ResaleProperty ManagementPre Construction
Mortgage Information
Estimated Payment
$0 Principal and Interest
 Walk Score for 87 Hialeah Crescent
Walk Score for 87 Hialeah Crescent

Book a Showing
Tour this home with Shally
Frequently Asked Questions
Can't find what you're looking for? Contact our support team for more information.
See the Latest Listings by Cities
1500+ home for sale in Ontario

Looking for Your Perfect Home?
Let us help you find the perfect home that matches your lifestyle
