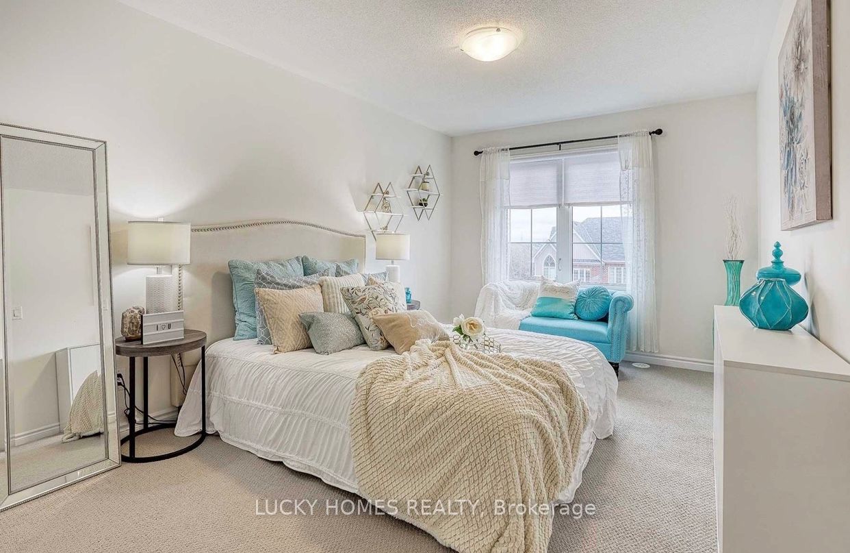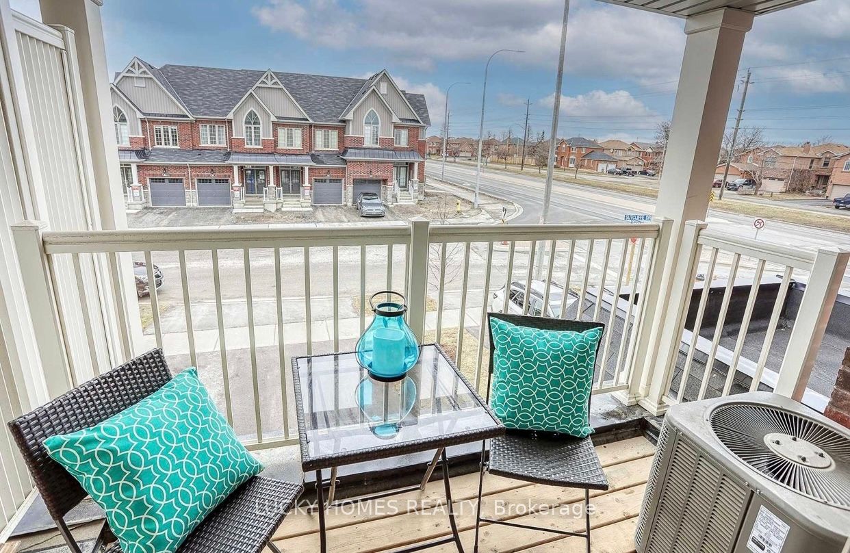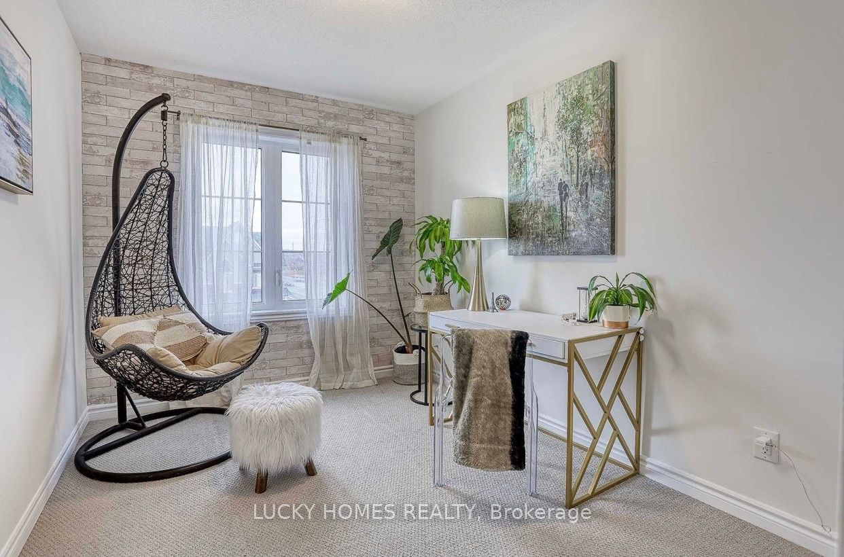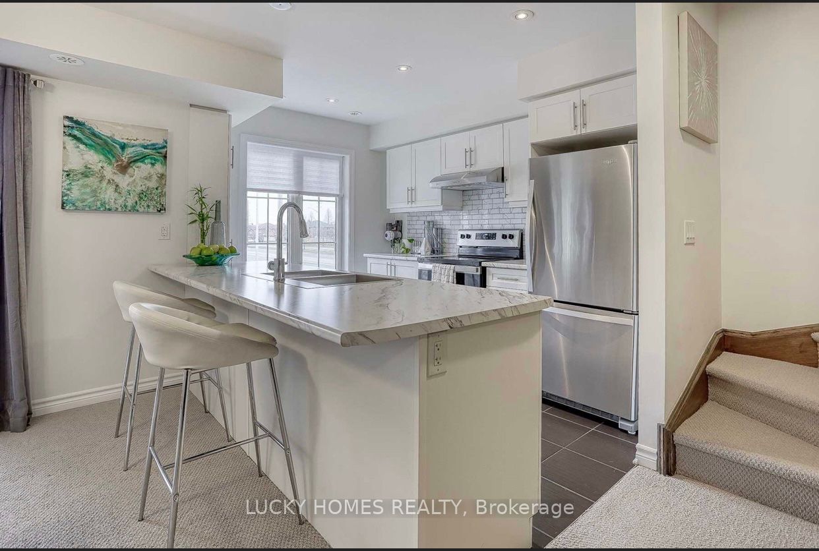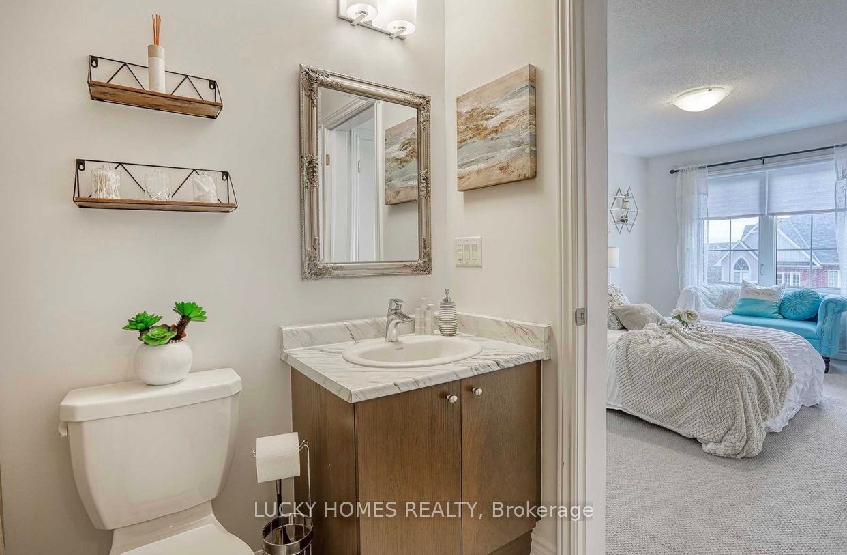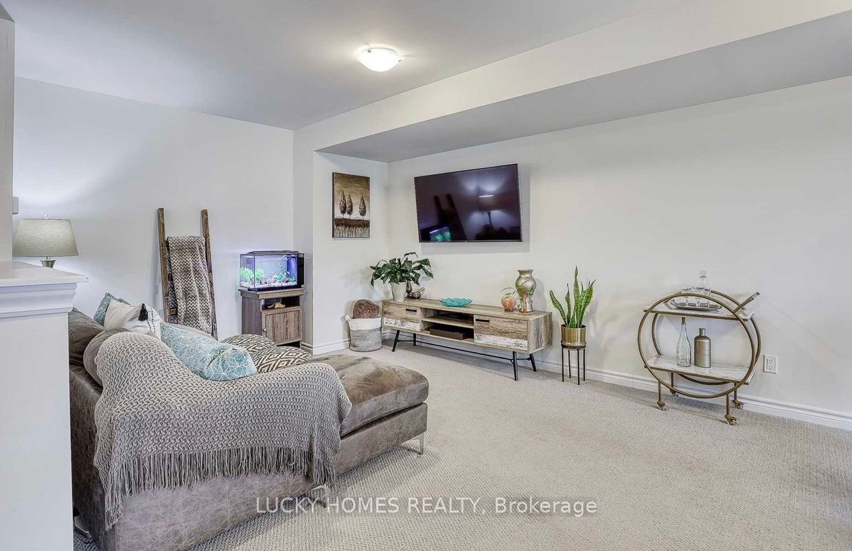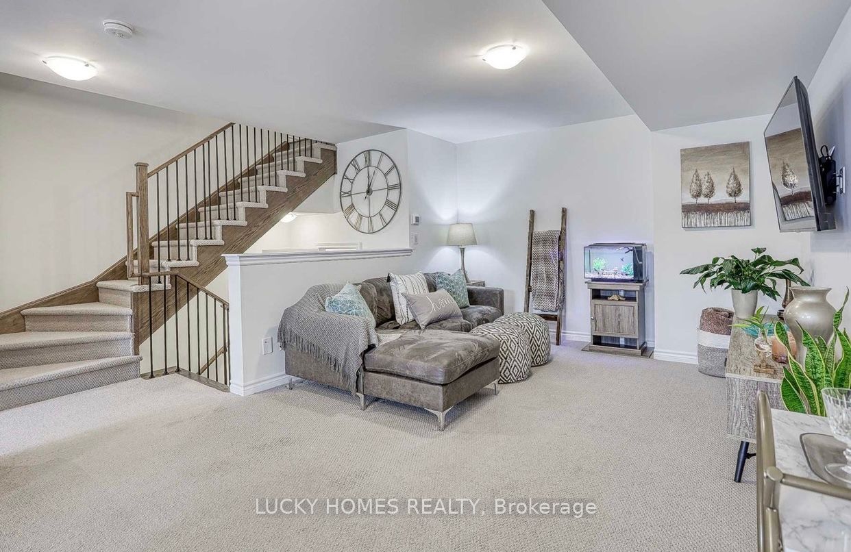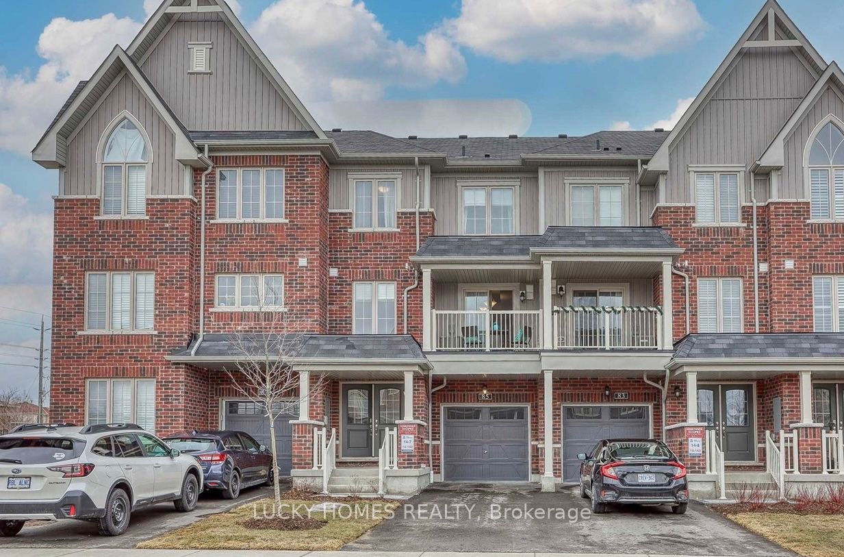
$2,800 /mo
Listed by LUCKY HOMES REALTY
Att/Row/Townhouse•MLS #E12005287•New
Room Details
| Room | Features | Level |
|---|---|---|
Living Room 4.04 × 3.49 m | Overlooks DiningBalconyOpen Concept | Second |
Dining Room 3.14 × 2.64 m | Open ConceptBroadloomW/O To Balcony | Second |
Kitchen 4.77 × 3.09 m | Stainless Steel ApplPantryPot Lights | Second |
Primary Bedroom 4.61 × 3.02 m | Walk-In Closet(s)BroadloomSemi Ensuite | Third |
Bedroom 2 3.99 × 2.53 m | ClosetWindow | Third |
Client Remarks
Located in the sought-after Ivy Ridge community at Thickson & Rossland, this bright and stylish townhome offers a smart design with neutral décor. Featuring numerous builder upgrades, including upgraded mirrored closet doors in the second bedroom, Berber carpet, smooth ceilings in the living/dining area, pot lights in the kitchen, and a barn door leading to the semi-ensuite. Additional highlights include interior wiring for a wall-mounted TV in the living room and extra insulation in the garage. Conveniently situated close to major highways, Whitby GO Station, top-rated schools, and shopping. A perfect place to call home!
About This Property
85 Sutcliffe Drive, Whitby, L1R 0R4
Home Overview
Basic Information
Walk around the neighborhood
85 Sutcliffe Drive, Whitby, L1R 0R4
Shally Shi
Sales Representative, Dolphin Realty Inc
English, Mandarin
Residential ResaleProperty ManagementPre Construction
 Walk Score for 85 Sutcliffe Drive
Walk Score for 85 Sutcliffe Drive

Book a Showing
Tour this home with Shally
Frequently Asked Questions
Can't find what you're looking for? Contact our support team for more information.
Check out 100+ listings near this property. Listings updated daily
See the Latest Listings by Cities
1500+ home for sale in Ontario

Looking for Your Perfect Home?
Let us help you find the perfect home that matches your lifestyle
