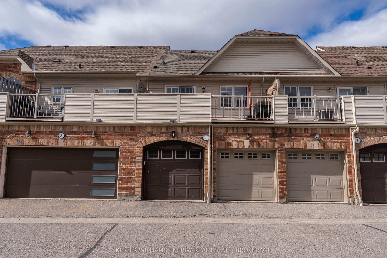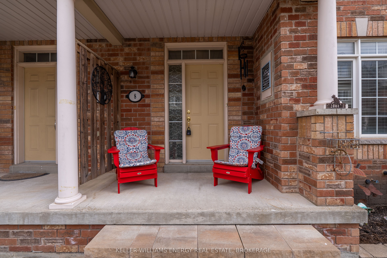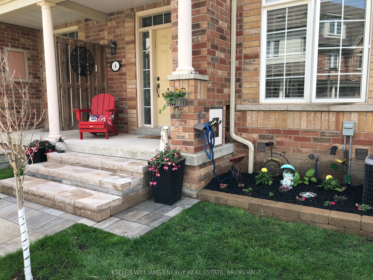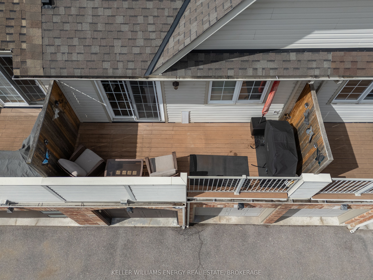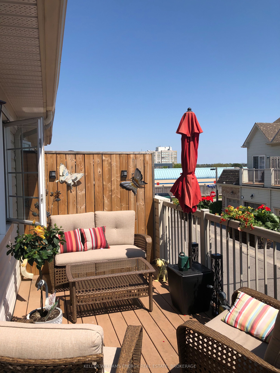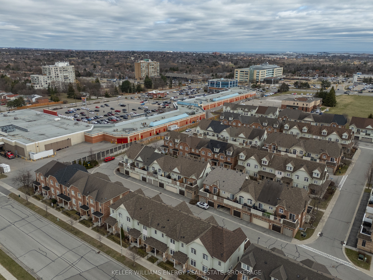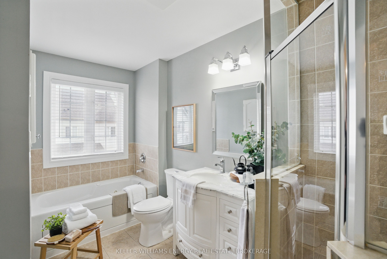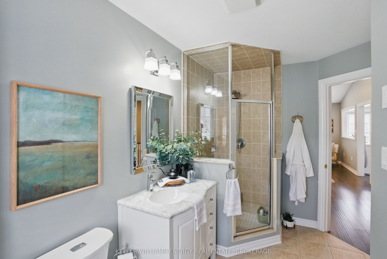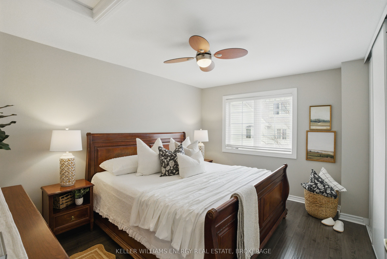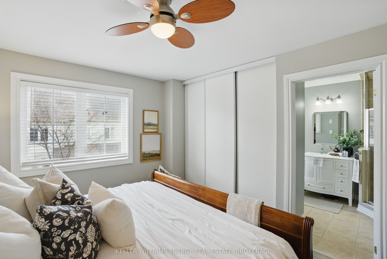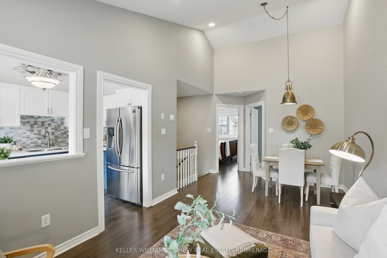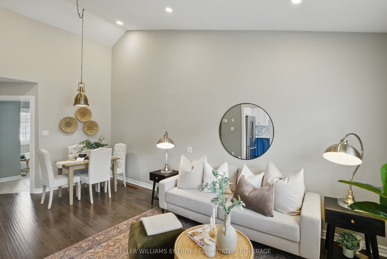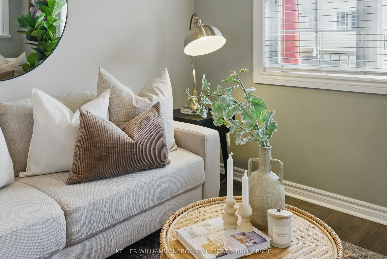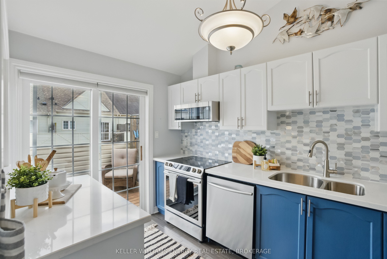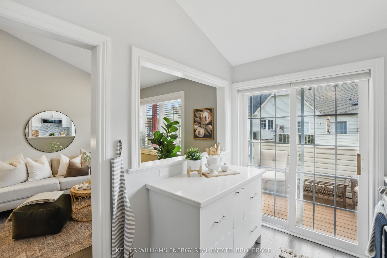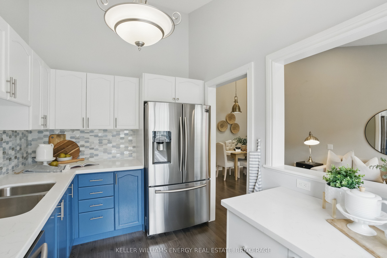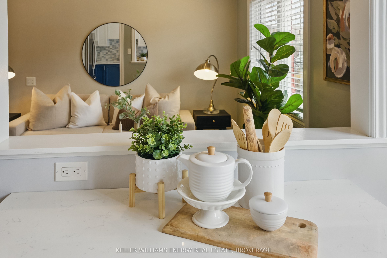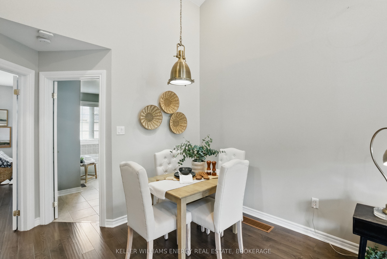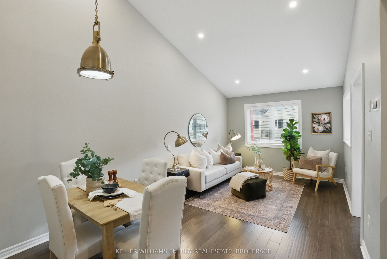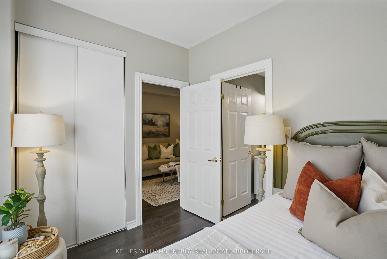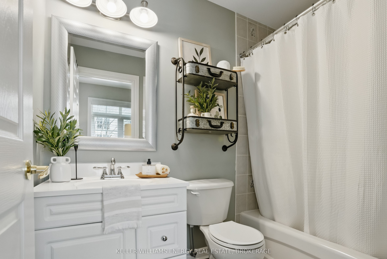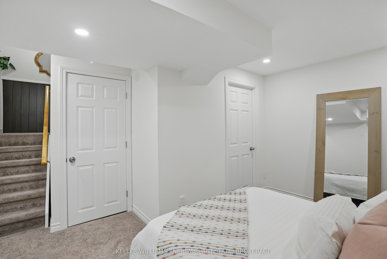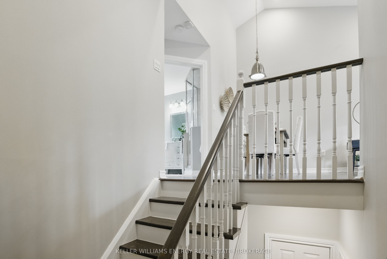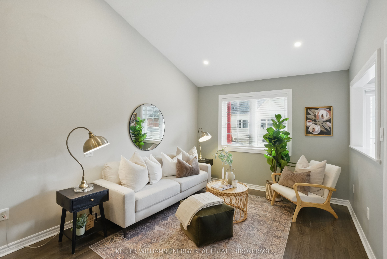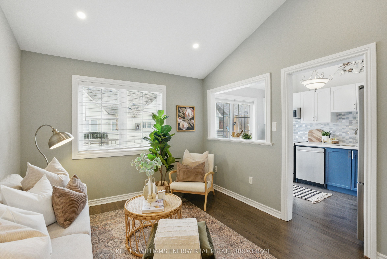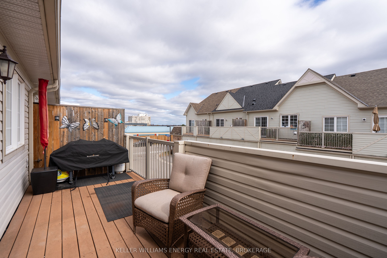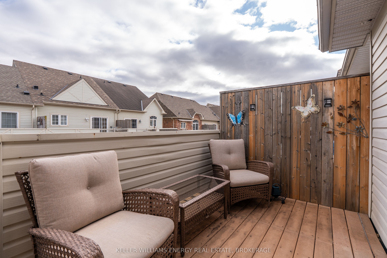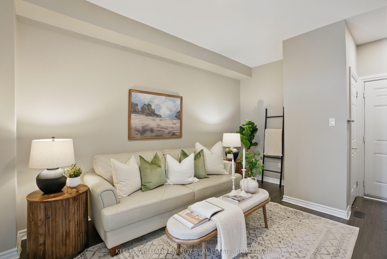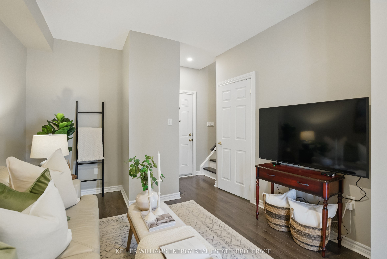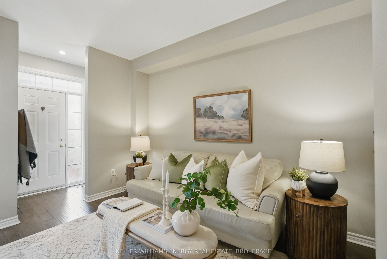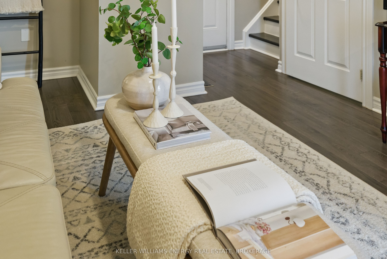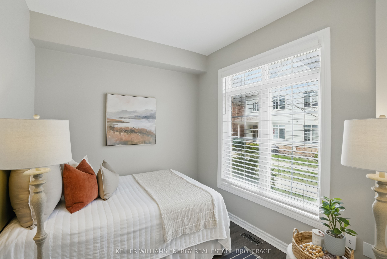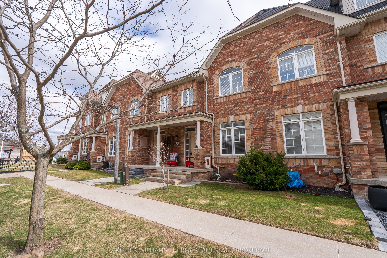
$679,900
Est. Payment
$2,597/mo*
*Based on 20% down, 4% interest, 30-year term
Listed by KELLER WILLIAMS ENERGY REAL ESTATE, BROKERAGE
Att/Row/Townhouse•MLS #E12088175•New
Price comparison with similar homes in Whitby
Compared to 7 similar homes
-6.3% Lower↓
Market Avg. of (7 similar homes)
$725,242
Note * Price comparison is based on the similar properties listed in the area and may not be accurate. Consult licences real estate agent for accurate comparison
Room Details
| Room | Features | Level |
|---|---|---|
Bedroom 2 2.75 × 3.2 m | Large Window4 Pc EnsuiteCloset | Ground |
Living Room 5.79 × 3.07 m | Combined w/DiningVaulted Ceiling(s)Pot Lights | Upper |
Dining Room 5.79 × 3.07 m | Combined w/LivingVaulted Ceiling(s)Pot Lights | Upper |
Kitchen 3.66 × 2.31 m | Overlooks LivingBacksplashW/O To Terrace | Upper |
Primary Bedroom 2.9 × 3.05 m | Semi EnsuiteLarge WindowDouble Closet | Upper |
Bedroom 3 3.96 × 2.59 m | Murphy BedBroadloom | Basement |
Client Remarks
Welcome To This Stunning 2+1 Bedroom, 2 Bathroom Brick Townhome In A Family-Friendly Neighbourhood, Close To All Amenities & Walking Distance To Shops, Restaurants, Schools, Parks & Transit! This Home Offers Turn-Key, Maintenance-Free Living At Its Finest. Step Onto The Charming Front Porch And Enter The Main Level, Featuring 9-Foot Ceilings, Two Convenient Storage Closets, Access To The 2 Car Garage, A Cozy Family Room With Pot Lights, And A Bright Second Bedroom With An Oversized Window And A Private 4-Piece Ensuite. Upstairs, The Space Opens Up Beautifully With Soaring Vaulted Ceilings, Abundant Natural Light, And Modern Pot Lights Throughout. The Open-Concept Living And Dining Area Creates An Inviting Atmosphere Perfect For Entertaining. The Stylish Kitchen Overlooks The Living Area And Features Beautiful Quartz Countertops, New Appliances (2019), A Sleek Backsplash, And A Walk-Out To A Spacious Patio, Ideal For Morning Coffee Or Winding Down In The Evening.The Primary Bedroom Boasts A Large Window, Double Closet, And A Spa-Like Semi-Ensuite Complete With A Glass Shower And Separate Jacuzzi Tub. Lovingly Maintained And Thoughtfully Upgraded, . Just Move In And Enjoy! EXTRAS: Monthly POTL Fee Includes Snow Removal, Grass Cutting, Garbage & Recycling Pick Up & Common Area Up Keep. In-Wall Keyed Safe In Primary Closet. Nest Thermostat. New Fridge, Stove & Dishwasher (2019). Pot Lights (2019). Roof (2018). A/C (2019). Front Porch Updated (2022). Laminate Flooring On Main & Upper Level (2019). Carpet In Basement (2024).
About This Property
8 Yewtree Way, Whitby, L1R 0E2
Home Overview
Basic Information
Walk around the neighborhood
8 Yewtree Way, Whitby, L1R 0E2
Shally Shi
Sales Representative, Dolphin Realty Inc
English, Mandarin
Residential ResaleProperty ManagementPre Construction
Mortgage Information
Estimated Payment
$0 Principal and Interest
 Walk Score for 8 Yewtree Way
Walk Score for 8 Yewtree Way

Book a Showing
Tour this home with Shally
Frequently Asked Questions
Can't find what you're looking for? Contact our support team for more information.
See the Latest Listings by Cities
1500+ home for sale in Ontario

Looking for Your Perfect Home?
Let us help you find the perfect home that matches your lifestyle
