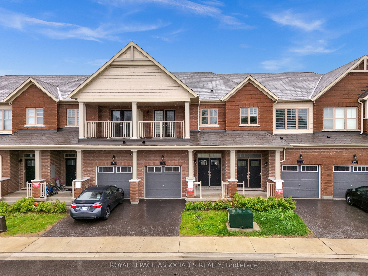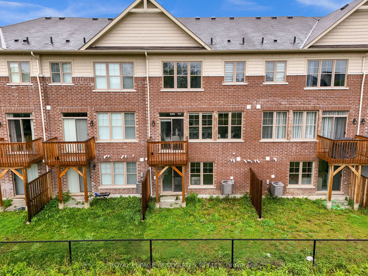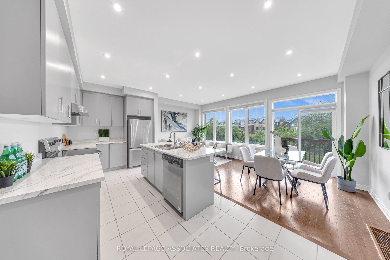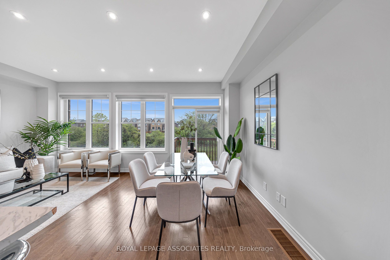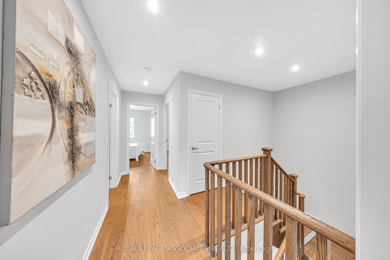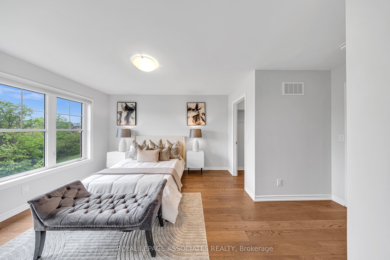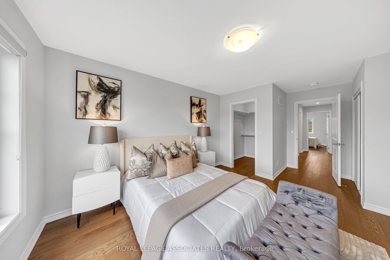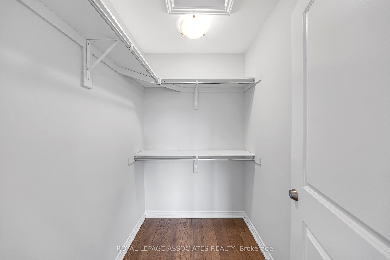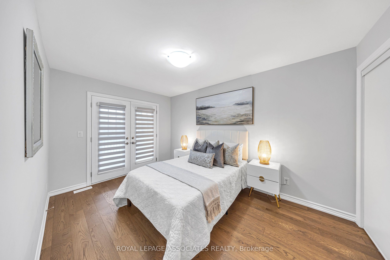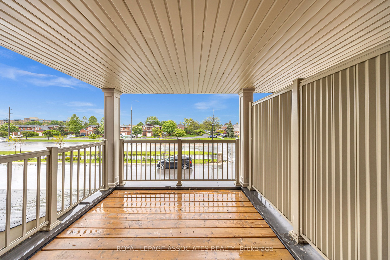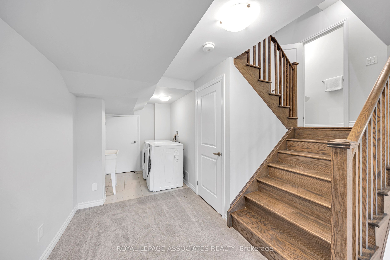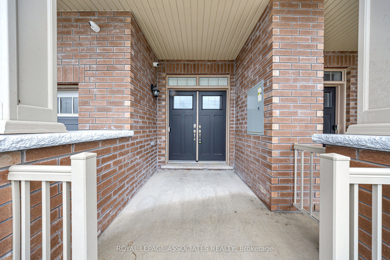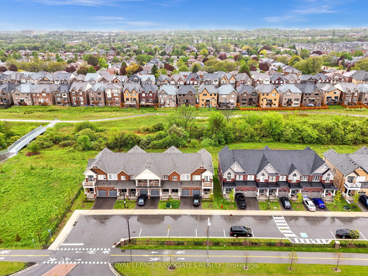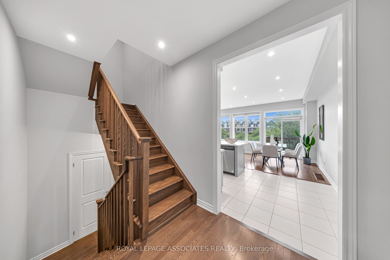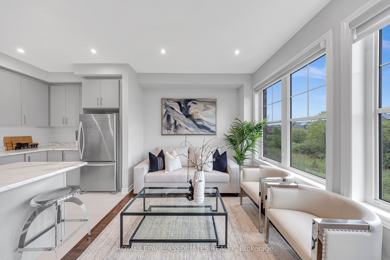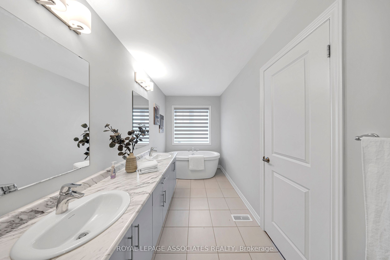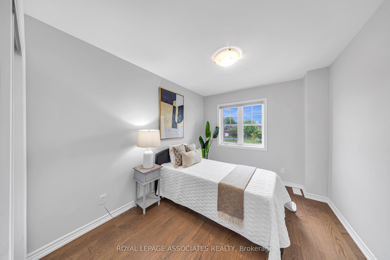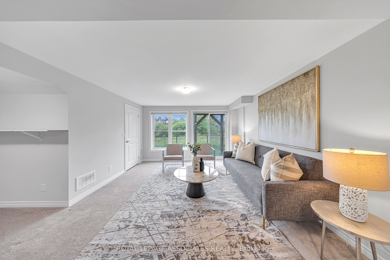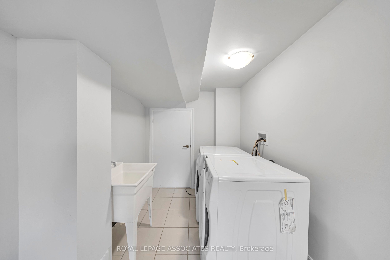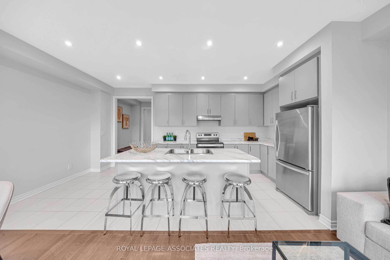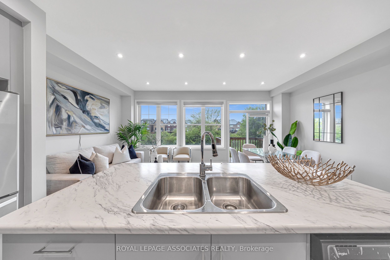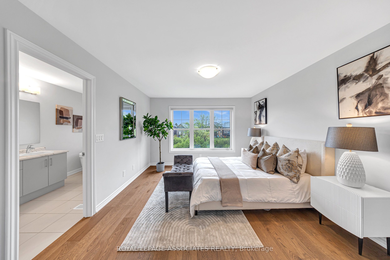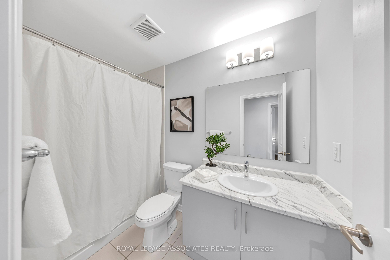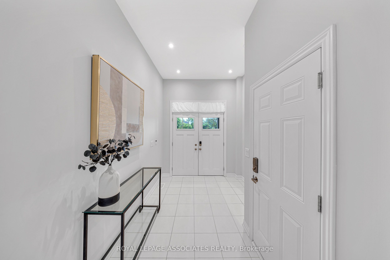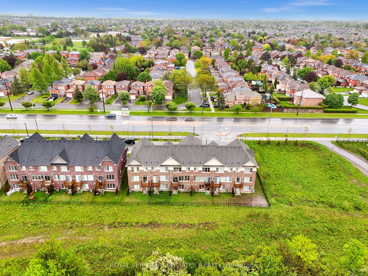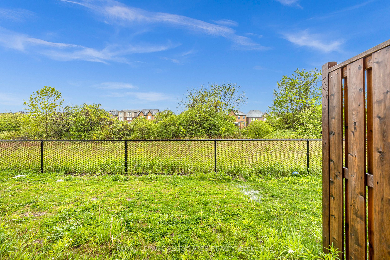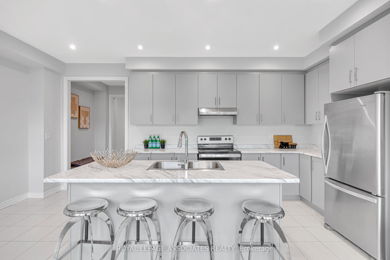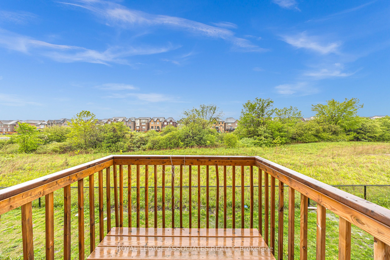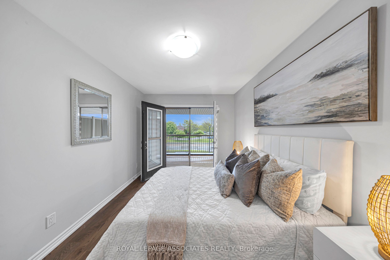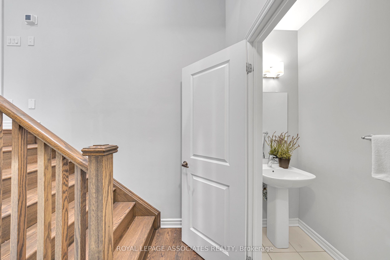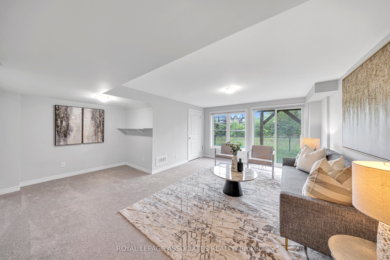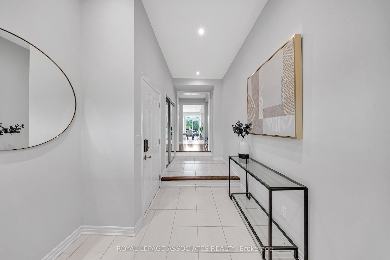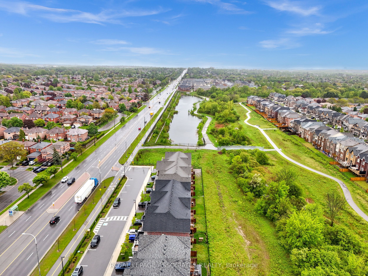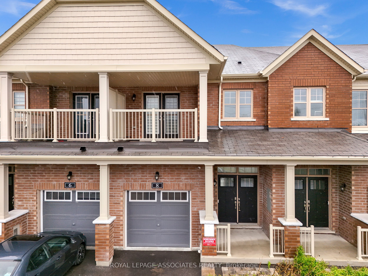
$824,888
Est. Payment
$3,151/mo*
*Based on 20% down, 4% interest, 30-year term
Listed by ROYAL LEPAGE ASSOCIATES REALTY
Att/Row/Townhouse•MLS #E12200135•New
Price comparison with similar homes in Whitby
Compared to 46 similar homes
-1.0% Lower↓
Market Avg. of (46 similar homes)
$833,395
Note * Price comparison is based on the similar properties listed in the area and may not be accurate. Consult licences real estate agent for accurate comparison
Room Details
| Room | Features | Level |
|---|---|---|
Living Room 5.74 × 2.9 m | Open ConceptCombined w/DiningLarge Window | Ground |
Kitchen 5.74 × 2.44 m | Stainless Steel ApplOpen ConceptTile Floor | Ground |
Dining Room 5.74 × 2.9 m | Walk-OutOpen ConceptCombined w/Living | Ground |
Primary Bedroom 3.66 × 3.96 m | BroadloomHis and Hers ClosetsHardwood Floor | Second |
Bedroom 2 3.34 × 2.77 m | BroadloomClosetHardwood Floor | Second |
Bedroom 3 4.11 × 2.87 m | BalconyWalk-OutHardwood Floor | Second |
Client Remarks
Discover Your Ideal Home in the Sought-After Rolling Acres Community! This newly built 3-bedroom, 3-bathroom townhouse has been meticulously designed for modern living. Set against the backdrop of a serene ravine, the home offers stunning views and a peaceful ambiance,creating an idyllic setting to unwind after a busy day. Step inside to discover almost 2,000 sq ft of total living space, with an abundance of natural light streaming in through large windows, highlighting the spacious and thoughtfully designed interior. The main floor features a functional open-concept layout with soaring 9-foot ceilings, creating a bright and airy atmosphere ideal for both relaxation and entertaining. The entire home has been upgraded with brand-new hardwood flooring throughout, and pot lights have been added for a touch of contemporary flair, enhancing both the functionality and ambiance of each room. The primary bedroom is a luxurious retreat, complete with his and hers closets and a beautifully appointed 4-piece ensuite bathroom. Two additional generously sized bedrooms, including one with its own walk-out balcony, offer ample space for family or guests, ensuring everyone has their own sanctuary. The builder-finished basement extends your living space, providing a versatile area that opens directly to the backyard - perfect for outdoor gatherings or a serene escape. Convenience is at your doorstep with easy access to Hwy 401, 407, and 412, making commuting abreeze. The Whitby GO Station is nearby for effortless travel, and top-ranking schools, scenic trails, and a variety of shops and amenities are all within reach.This exceptional home combines stylish design, modern upgrades, and an unbeatable location. Don't miss the opportunity to make it yours!
About This Property
8 Paradise Way, Whitby, L1R 0R7
Home Overview
Basic Information
Walk around the neighborhood
8 Paradise Way, Whitby, L1R 0R7
Shally Shi
Sales Representative, Dolphin Realty Inc
English, Mandarin
Residential ResaleProperty ManagementPre Construction
Mortgage Information
Estimated Payment
$0 Principal and Interest
 Walk Score for 8 Paradise Way
Walk Score for 8 Paradise Way

Book a Showing
Tour this home with Shally
Frequently Asked Questions
Can't find what you're looking for? Contact our support team for more information.
See the Latest Listings by Cities
1500+ home for sale in Ontario

Looking for Your Perfect Home?
Let us help you find the perfect home that matches your lifestyle
