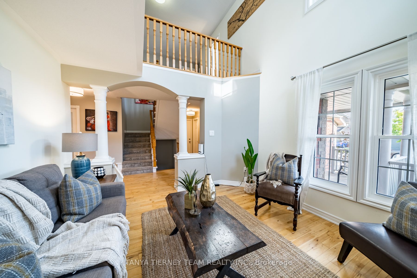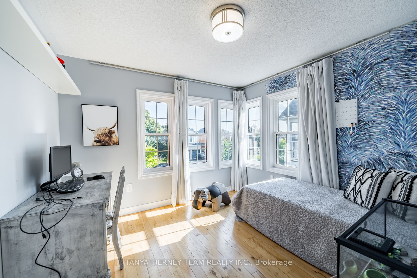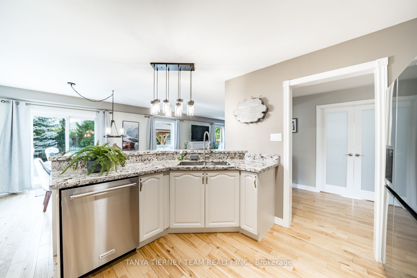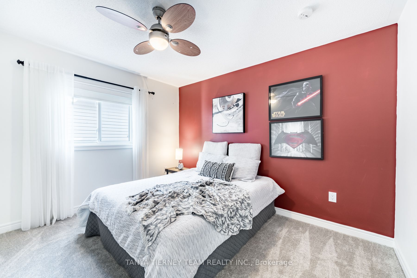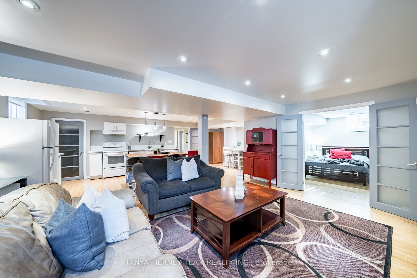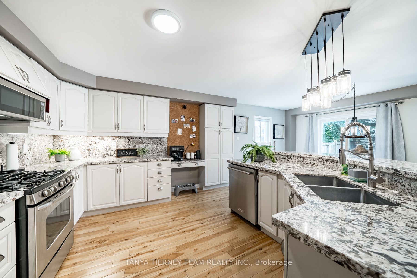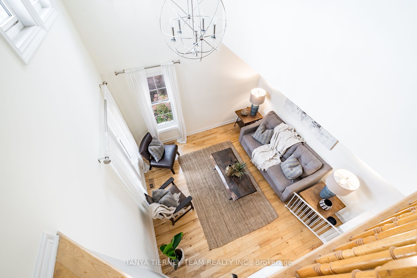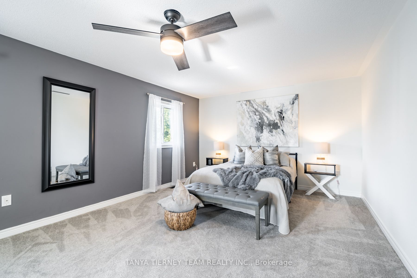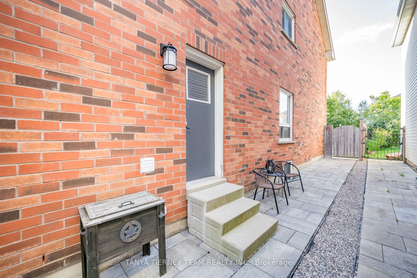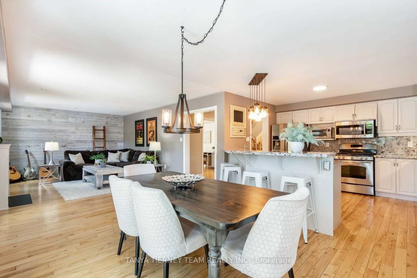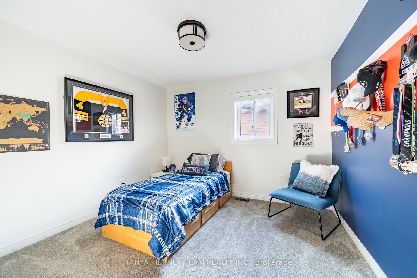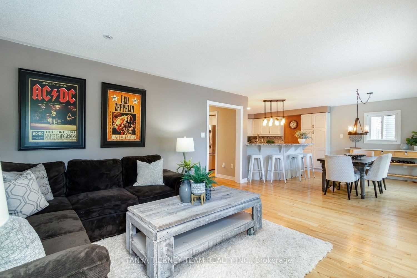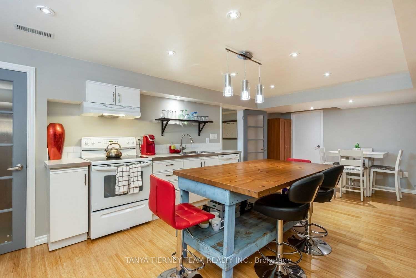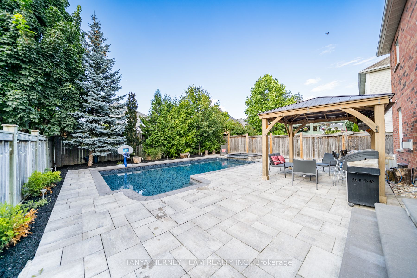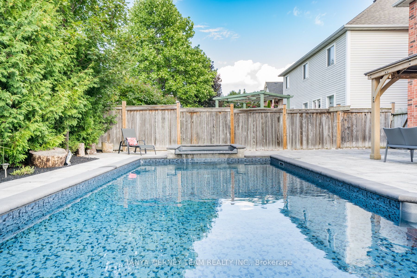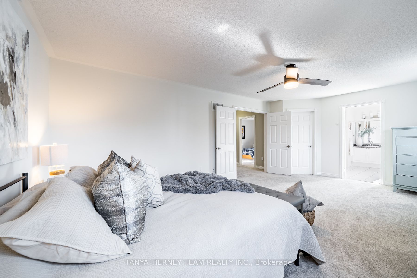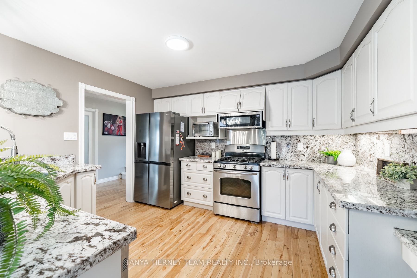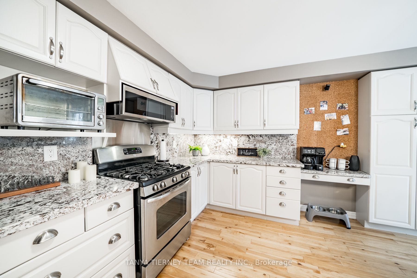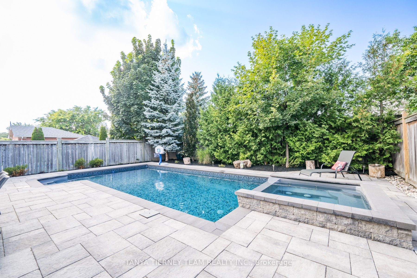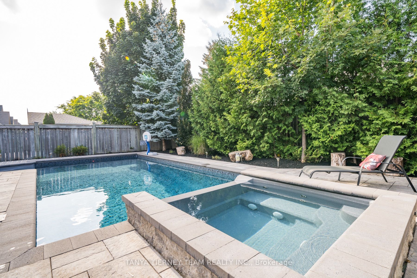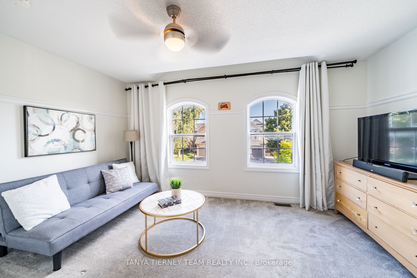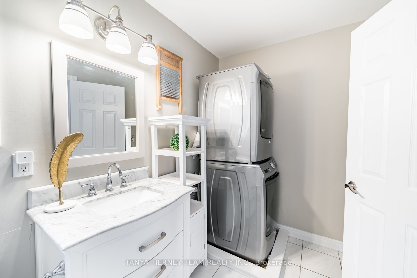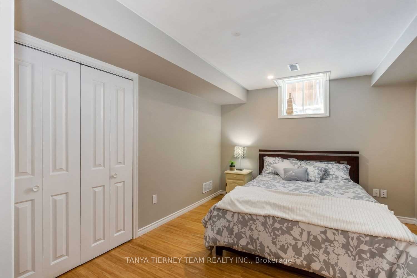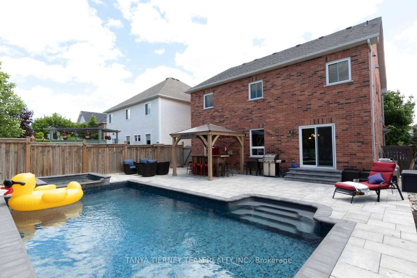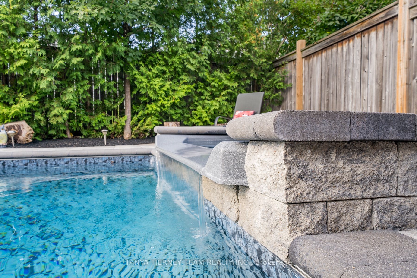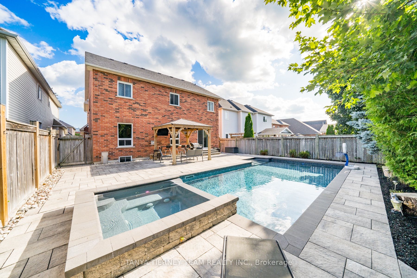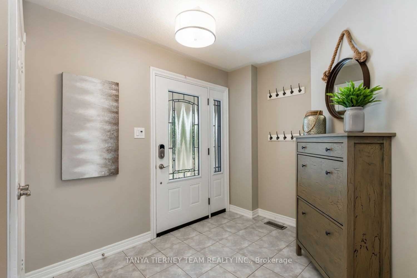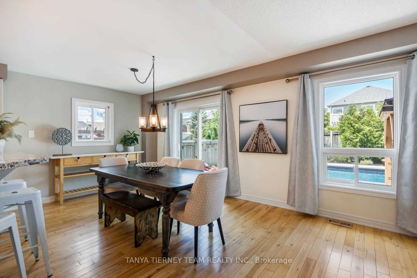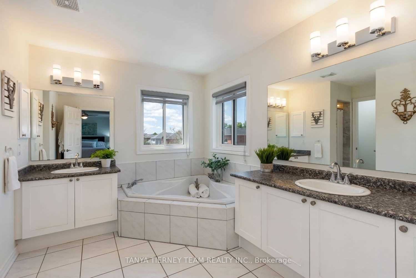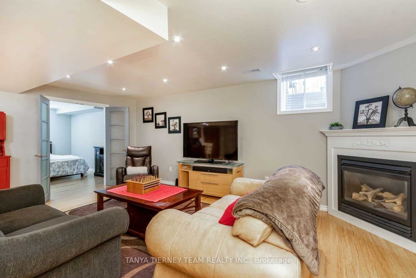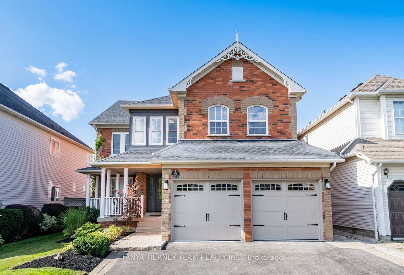
$1,285,000
Est. Payment
$4,908/mo*
*Based on 20% down, 4% interest, 30-year term
Listed by TANYA TIERNEY TEAM REALTY INC.
Detached•MLS #E12220609•New
Price comparison with similar homes in Whitby
Compared to 21 similar homes
1.3% Higher↑
Market Avg. of (21 similar homes)
$1,268,571
Note * Price comparison is based on the similar properties listed in the area and may not be accurate. Consult licences real estate agent for accurate comparison
Room Details
| Room | Features | Level |
|---|---|---|
Living Room 3.76 × 3.71 m | Cathedral Ceiling(s)Open ConceptHardwood Floor | Main |
Dining Room 3.94 × 3.45 m | Coffered Ceiling(s)French DoorsHardwood Floor | Main |
Kitchen 7.06 × 3.89 m | Eat-in KitchenW/O To PatioHardwood Floor | Main |
Primary Bedroom 6.5 × 4.04 m | 5 Pc EnsuiteWalk-In Closet(s)Broadloom | Second |
Bedroom 2 4.78 × 3.78 m | Closet OrganizersWindowBroadloom | Second |
Bedroom 3 3.25 × 3.4 m | Closet OrganizersOverlooks FrontyardHardwood Floor | Second |
Client Remarks
5+1 bedroom family home with LEGAL basement apartment & backyard oasis with saltwater POOL & SPA! Spacious floor plan offering over 3,000 sq ft plus legal basement apartment complete with full kitchen, living room, bedroom + den, above grade windows, 3pc bath & plenty of storage space! Convenient mud room with garage access, separate side access & entry to the basement apartment! The inviting foyer leads you through to the impressive formal living room with soaring cathedral ceilings. Separate formal dining room with french doors & coffered ceilings. Gourmet kitchen with granite counters (2018), granite backsplash, breakfast bar, chefs desk, pantry, stainless steel appliance including gas range & generous breakfast area with walk-out to the pool! Open concept family room with gas fireplace, elegant barn board wall & backyard views. Upstairs offers 5 generous bedrooms including the primary retreat complete with walk-in closet & spa like 5pc ensuite with corner soaker tub. This property was designed for entertaining with a spectacular backyard oasis (2019) featuring 14x28 ft inground saltwater pool with 8x8 spill over 3 season spa, gas bbq line, huge interlock patio & elegant hardtop timber gazebo with bar. Steps to schools, parks, downtown shops & easy 407 access for commuters. Situated on one of Brooklin's most sought after streets!
About This Property
8 Nathan Avenue, Whitby, L1M 1J3
Home Overview
Basic Information
Walk around the neighborhood
8 Nathan Avenue, Whitby, L1M 1J3
Shally Shi
Sales Representative, Dolphin Realty Inc
English, Mandarin
Residential ResaleProperty ManagementPre Construction
Mortgage Information
Estimated Payment
$0 Principal and Interest
 Walk Score for 8 Nathan Avenue
Walk Score for 8 Nathan Avenue

Book a Showing
Tour this home with Shally
Frequently Asked Questions
Can't find what you're looking for? Contact our support team for more information.
See the Latest Listings by Cities
1500+ home for sale in Ontario

Looking for Your Perfect Home?
Let us help you find the perfect home that matches your lifestyle
