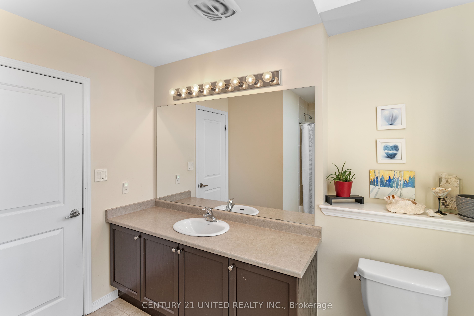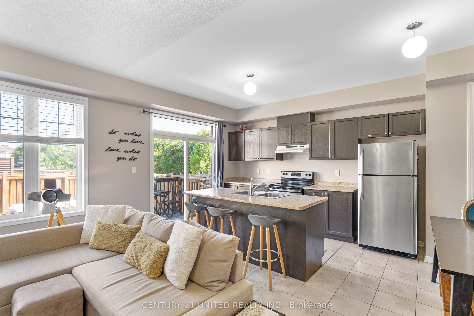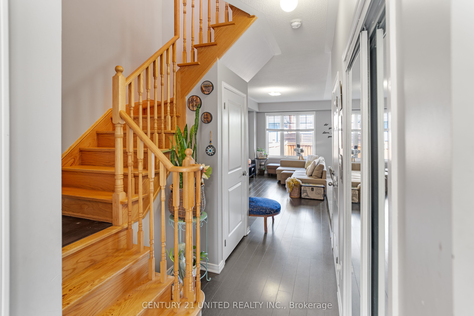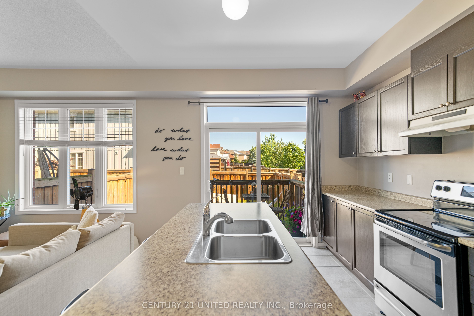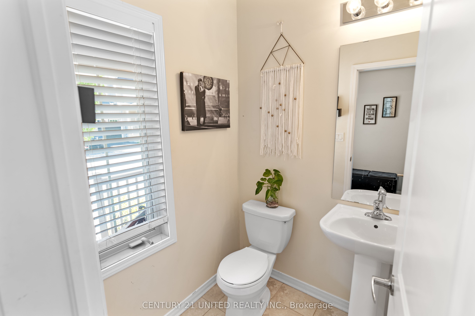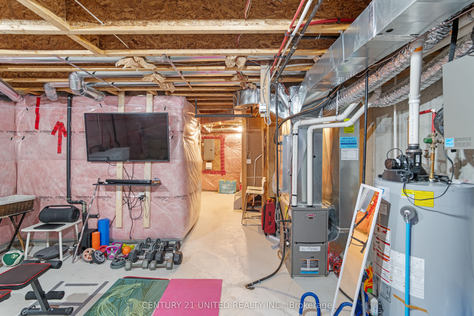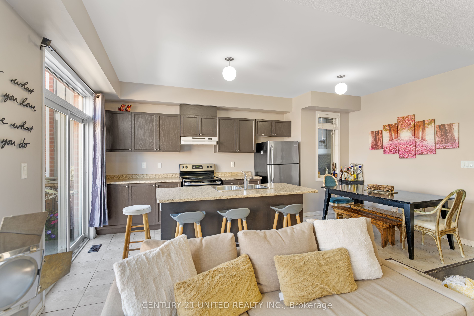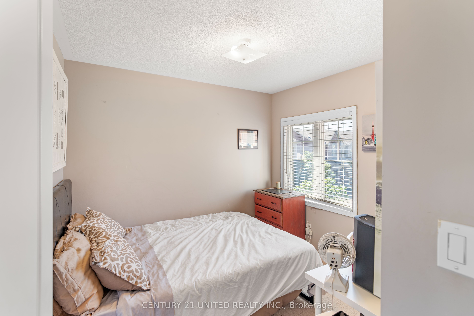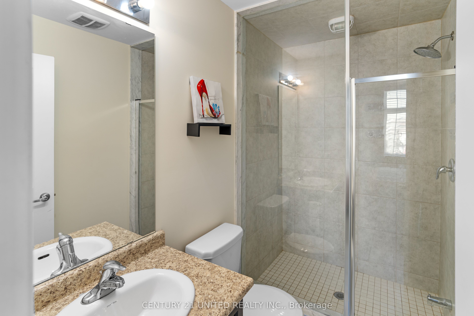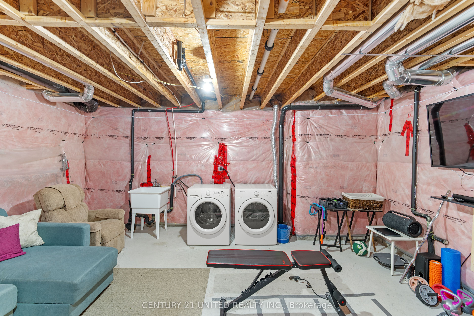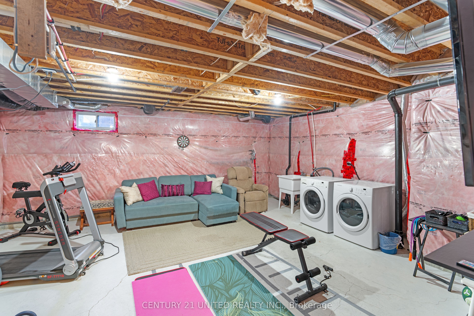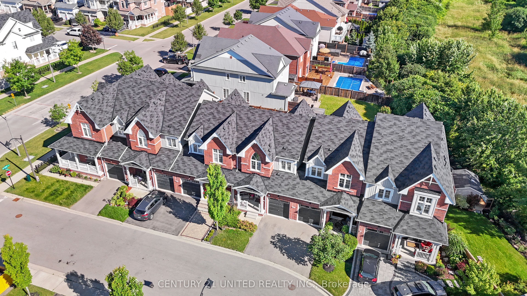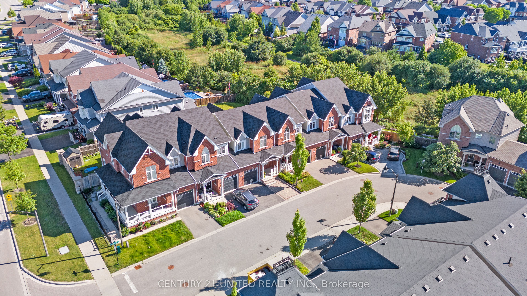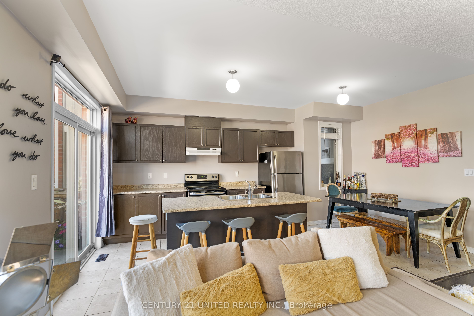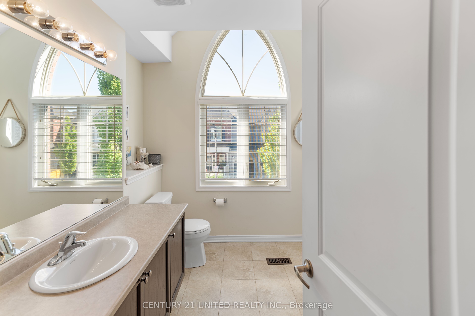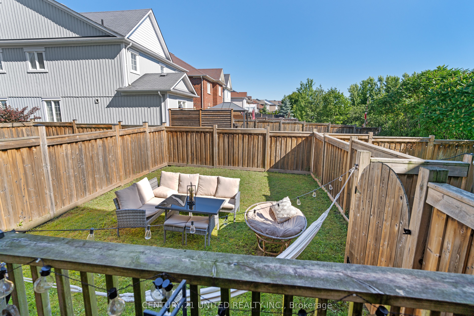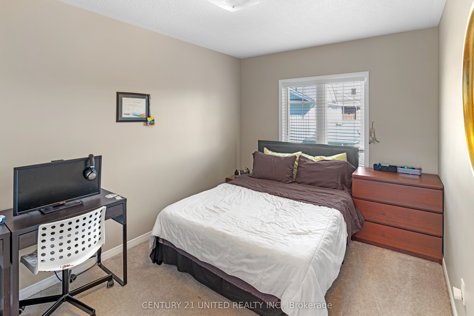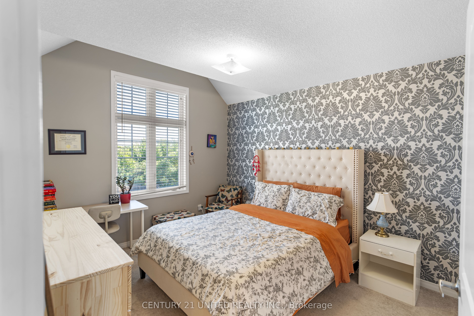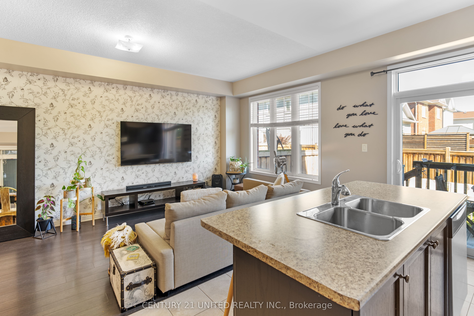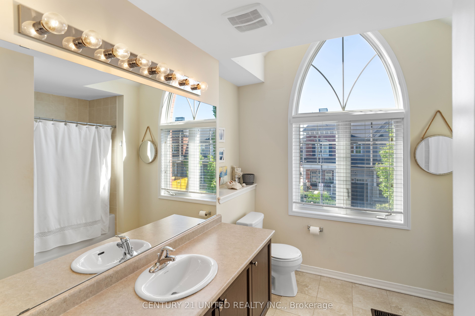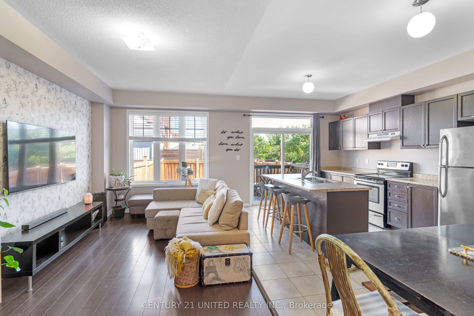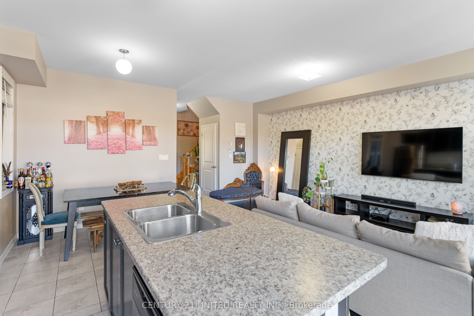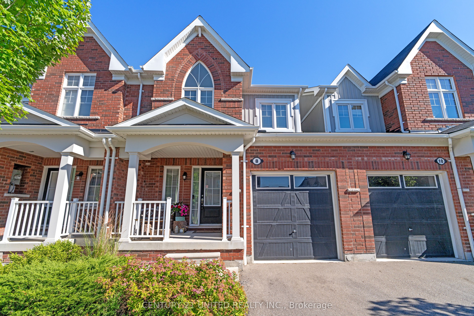
$819,000
Est. Payment
$3,128/mo*
*Based on 20% down, 4% interest, 30-year term
Listed by CENTURY 21 UNITED REALTY INC.
Att/Row/Townhouse•MLS #E12026484•New
Price comparison with similar homes in Whitby
Compared to 47 similar homes
-0.4% Lower↓
Market Avg. of (47 similar homes)
$821,965
Note * Price comparison is based on the similar properties listed in the area and may not be accurate. Consult licences real estate agent for accurate comparison
Room Details
| Room | Features | Level |
|---|---|---|
Kitchen 3.23 × 4.11 m | Main | |
Living Room 2.82 × 5.65 m | Main | |
Dining Room 2.58 × 1.41 m | Main | |
Primary Bedroom 3.27 × 3.84 m | Second | |
Bedroom 2 3.01 × 2.87 m | Second | |
Bedroom 3 2.7 × 4.13 m | Second |
Client Remarks
Discover the perfect blend of style, comfort, and location in this exquisite 3-bedroom, 3-bath executive townhome nestled in the heart of family-friendly Brooklin. From the moment you step into the inviting foyer, you'll be captivated by the open-concept main floor, featuring sleek laminate flooring, and a stunning island ideal for entertaining and creating memories with loved ones.This home offers thoughtful features, including direct access to the garage and a basement with a rough-in for an additional bath, ready for your personal touch.Step outside to enjoy the tranquility of nearby ravines and scenic walking trails a haven for nature lovers. Conveniently located just minutes from Highway 407, transit, and within walking distance to sought-after schools, parks, and shopping, this home truly has it all! Don't miss the chance to make this incredible property your own. Schedule a viewing today and experience the lifestyle you've been dreaming of! **EXTRAS** POTL maintenance fee covers common areas, garbage & snow removal.
About This Property
8 Lambdon Way, Whitby, L1M 2M1
Home Overview
Basic Information
Walk around the neighborhood
8 Lambdon Way, Whitby, L1M 2M1
Shally Shi
Sales Representative, Dolphin Realty Inc
English, Mandarin
Residential ResaleProperty ManagementPre Construction
Mortgage Information
Estimated Payment
$0 Principal and Interest
 Walk Score for 8 Lambdon Way
Walk Score for 8 Lambdon Way

Book a Showing
Tour this home with Shally
Frequently Asked Questions
Can't find what you're looking for? Contact our support team for more information.
See the Latest Listings by Cities
1500+ home for sale in Ontario

Looking for Your Perfect Home?
Let us help you find the perfect home that matches your lifestyle
