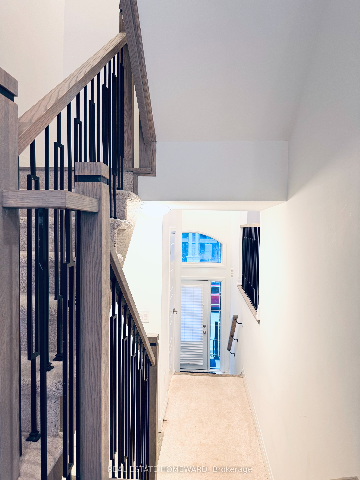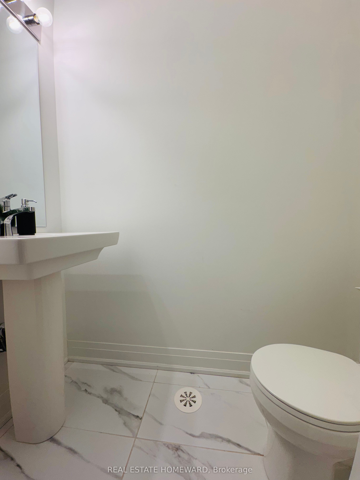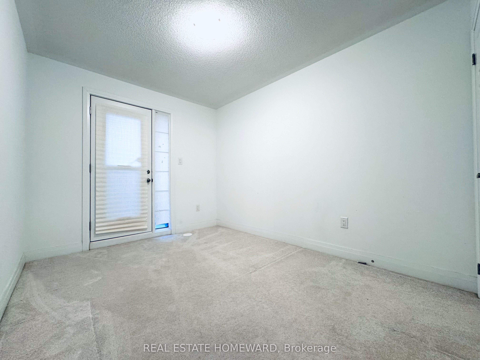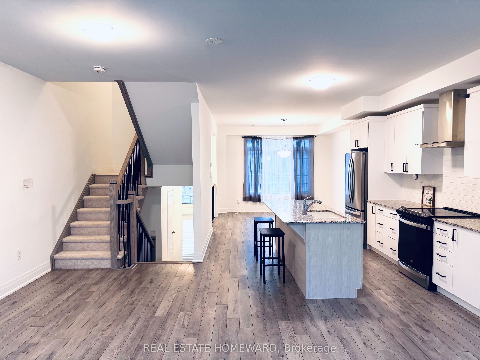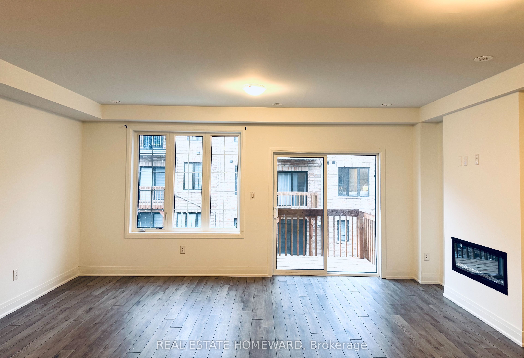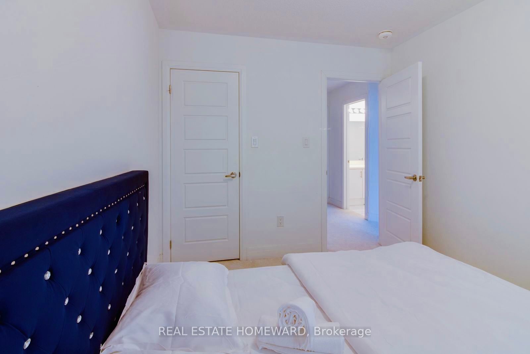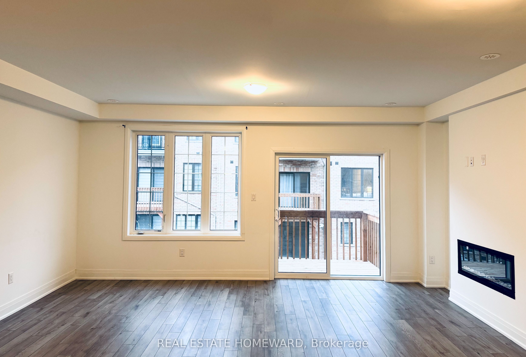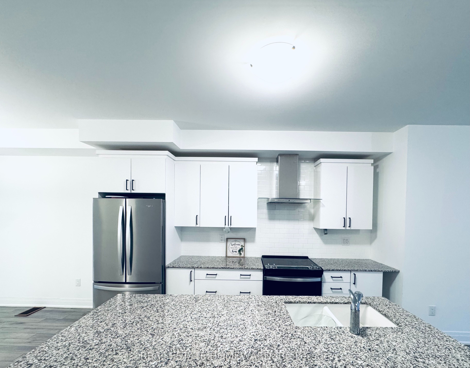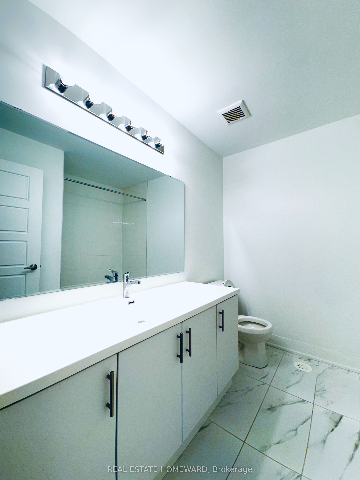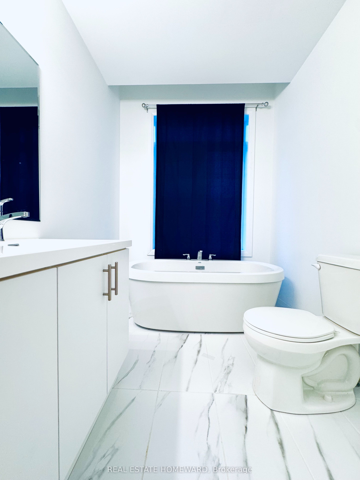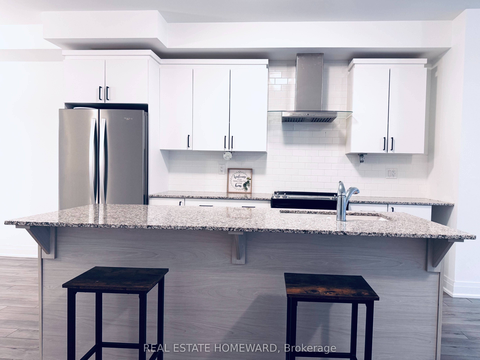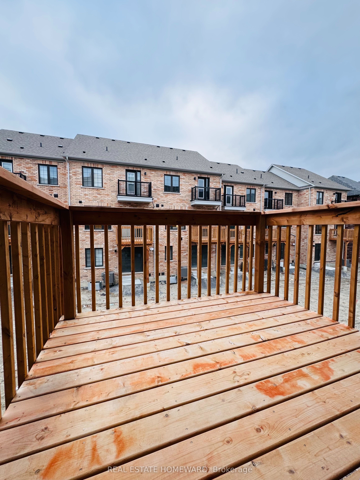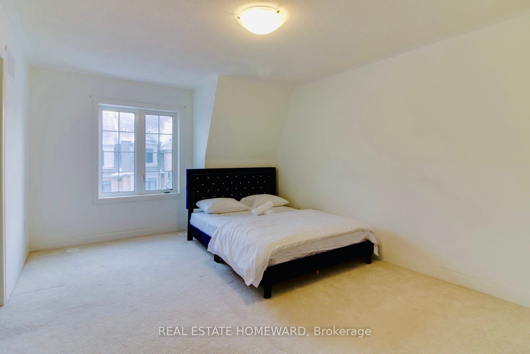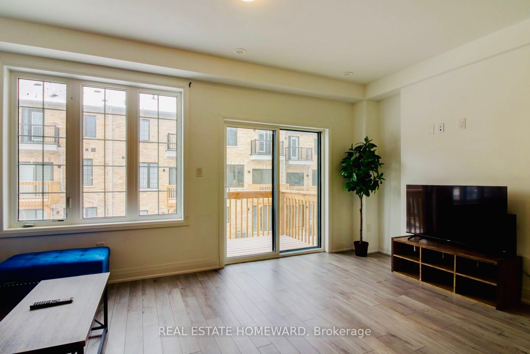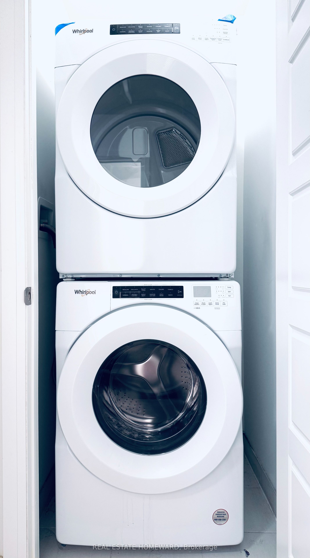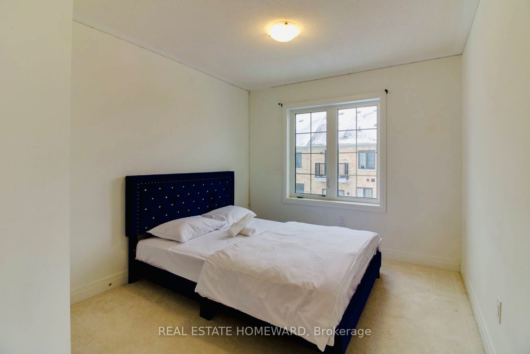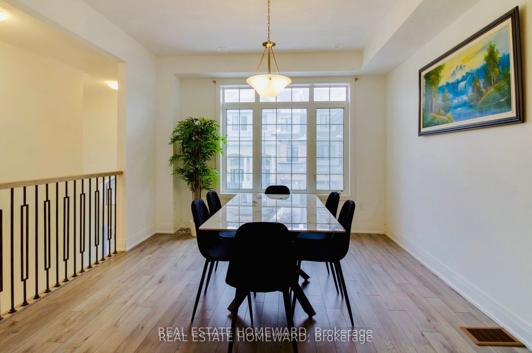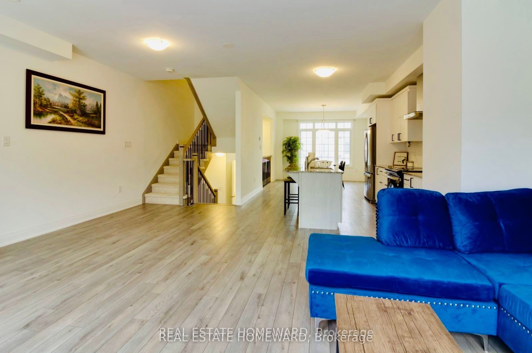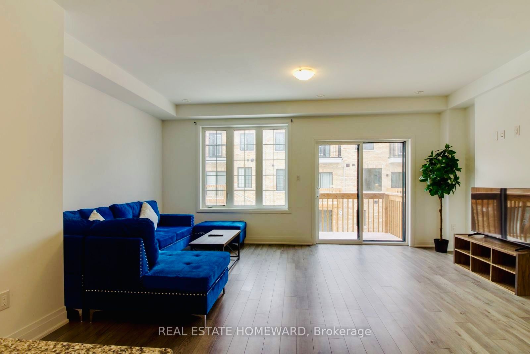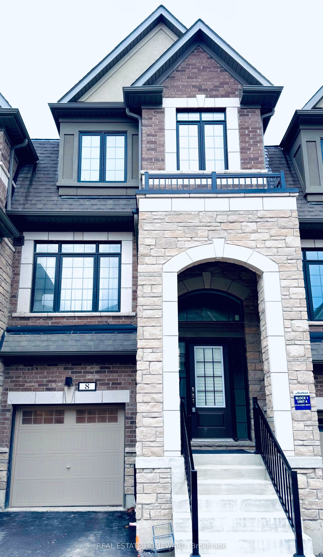
$799,000
Est. Payment
$3,052/mo*
*Based on 20% down, 4% interest, 30-year term
Listed by REAL ESTATE HOMEWARD
Att/Row/Townhouse•MLS #E12149024•New
Price comparison with similar homes in Whitby
Compared to 15 similar homes
-8.0% Lower↓
Market Avg. of (15 similar homes)
$868,773
Note * Price comparison is based on the similar properties listed in the area and may not be accurate. Consult licences real estate agent for accurate comparison
Room Details
| Room | Features | Level |
|---|---|---|
Dining Room 3.35 × 4.26 m | Open Concept | Main |
Kitchen 2.13 × 3.65 m | Open Concept | Main |
Primary Bedroom 3.35 × 4.87 m | Walk-In Closet(s) | Upper |
Bedroom 2 2.74 × 3.35 m | Walk-In Closet(s) | Upper |
Bedroom 3 2.74 × 3.04 m | Walk-In Closet(s) | Upper |
Client Remarks
Welcome to Your Dream Home in Downtown Whitby!Discover modern living at its finest in this brand-new 2024 townhouse by Stafford Developments. The Kensington Model offers a generous 2,570 sq. ft. of thoughtfully designed space (2,145 sq. ft. + 425 sq. ft. finished basement), perfect for growing families or those who love to entertain.Inside, youll find 9-ft ceilings on the main floor and upgraded laminate flooring throughout, creating a warm, contemporary vibe. The chef-inspired kitchen boasts sleek quartz countertops, top-of-the-line stainless steel appliances, and ample space to whip up unforgettable meals.Unwind in spa-like bathrooms with frameless glass showers, while natural oak finish railings add an elegant touch throughout the home. Modern features include a programmable thermostat, LED lighting, full-width vanity mirrors, and a 200 Amp Service for reliable, efficient power.But this home isn't just stylish-its ultra-convenient. Located just minutes from Dundas Street, Brock Street, and major highways 401 and 407, commuting to Toronto, Ajax, Pickering, or Scarborough is a breeze. You're also close to the Whitby GO Station, Durham Region Transit, top-rated schools, grocery stores, and every essential amenity.This townhouse offers the perfect blend of luxury, functionality, and location an unbeatable choice for anyone looking to settle in the heart of Whitby.
About This Property
8 Calloway Way, Whitby, L1N 0N9
Home Overview
Basic Information
Walk around the neighborhood
8 Calloway Way, Whitby, L1N 0N9
Shally Shi
Sales Representative, Dolphin Realty Inc
English, Mandarin
Residential ResaleProperty ManagementPre Construction
Mortgage Information
Estimated Payment
$0 Principal and Interest
 Walk Score for 8 Calloway Way
Walk Score for 8 Calloway Way

Book a Showing
Tour this home with Shally
Frequently Asked Questions
Can't find what you're looking for? Contact our support team for more information.
See the Latest Listings by Cities
1500+ home for sale in Ontario

Looking for Your Perfect Home?
Let us help you find the perfect home that matches your lifestyle
