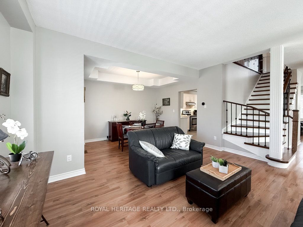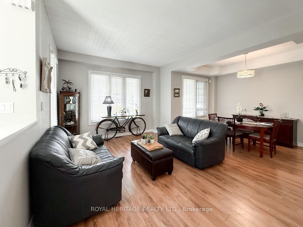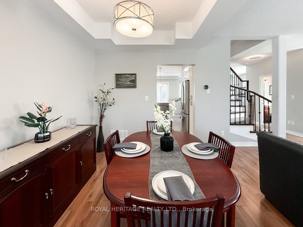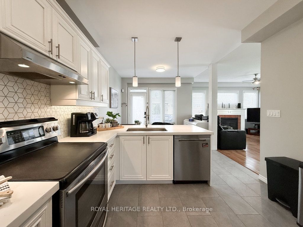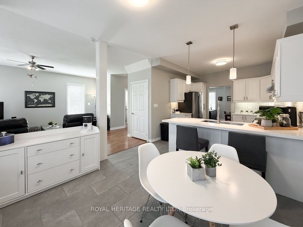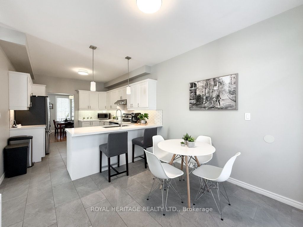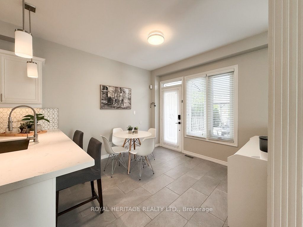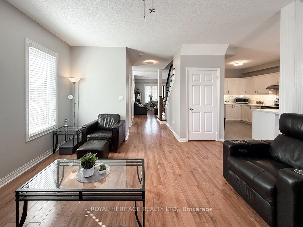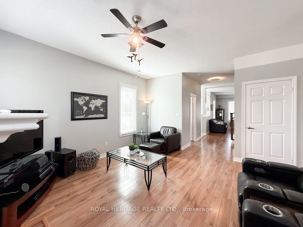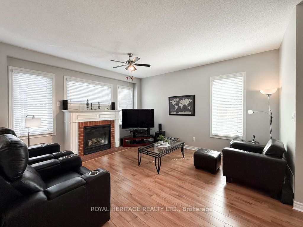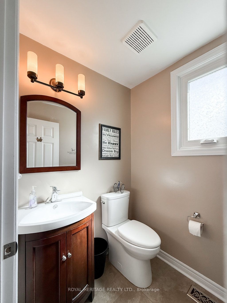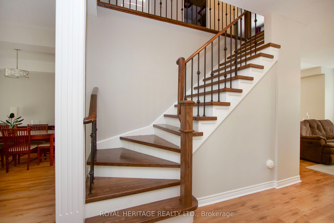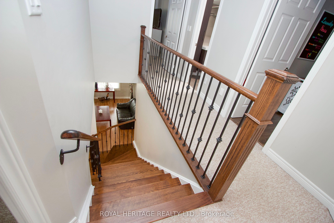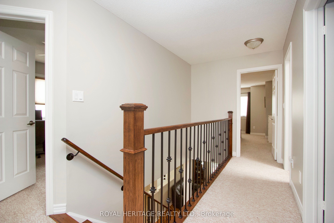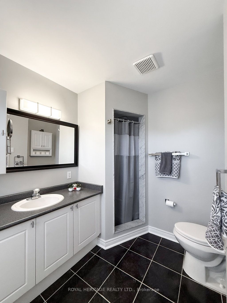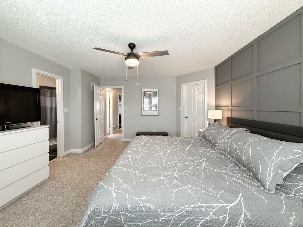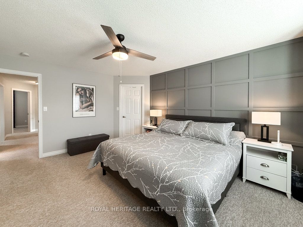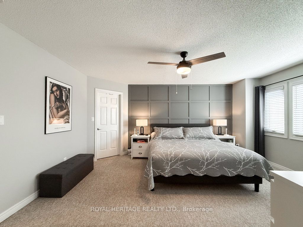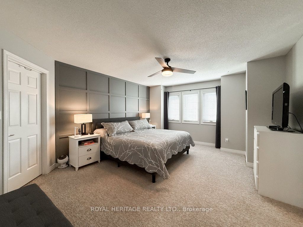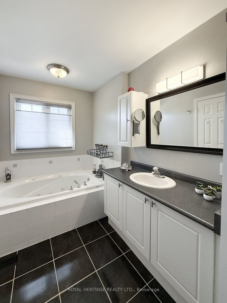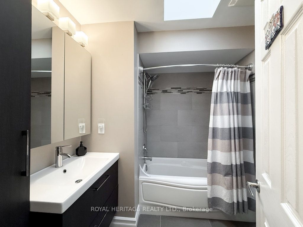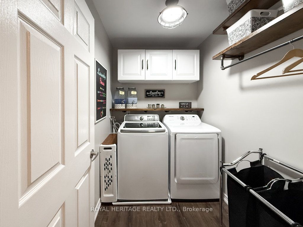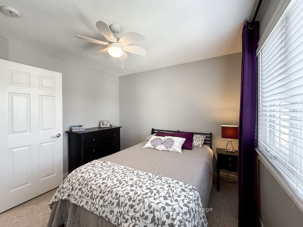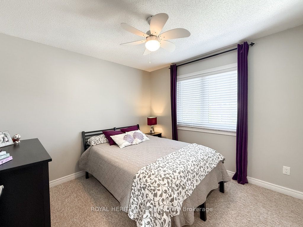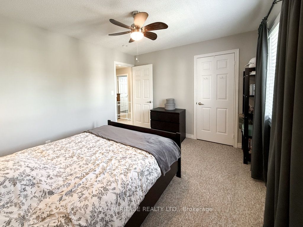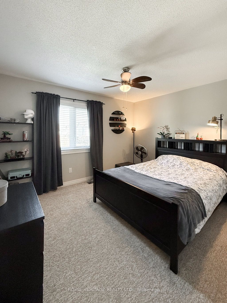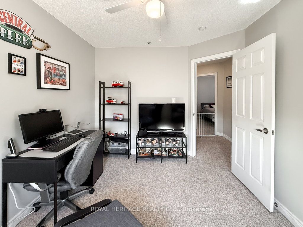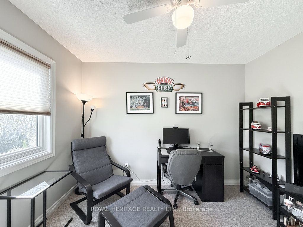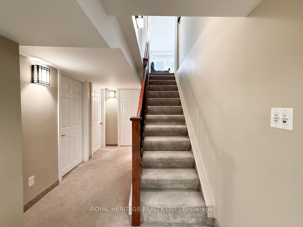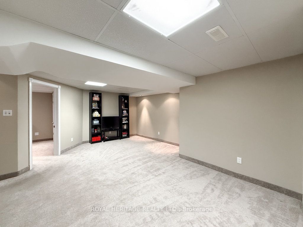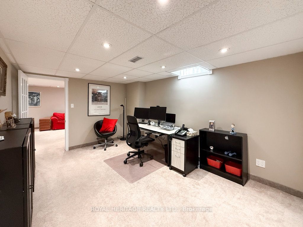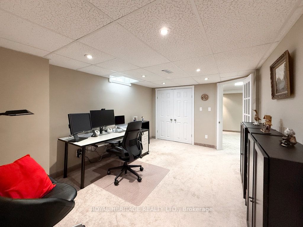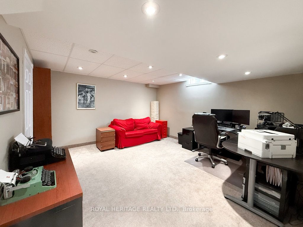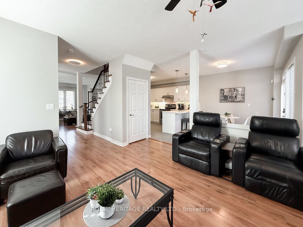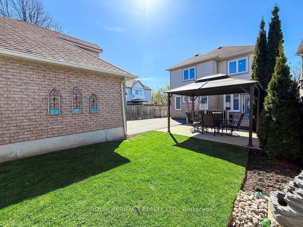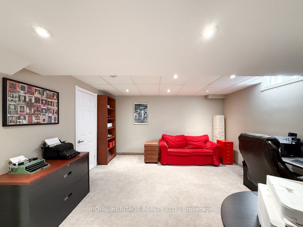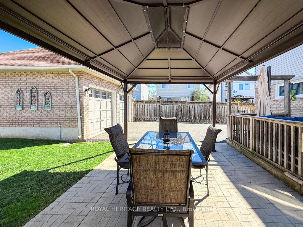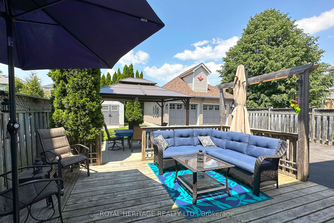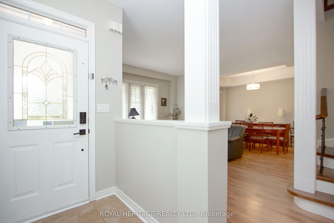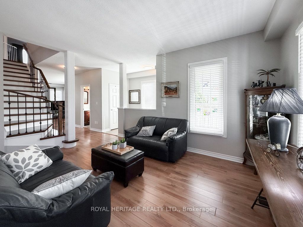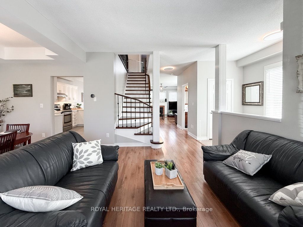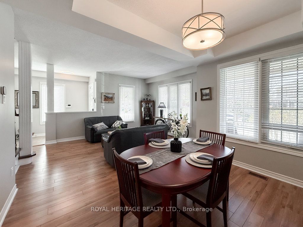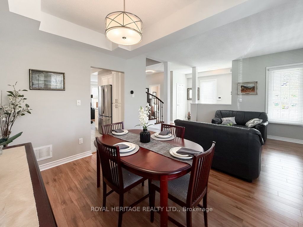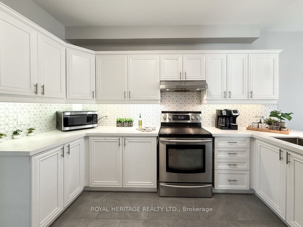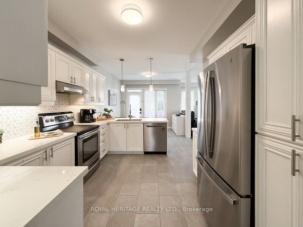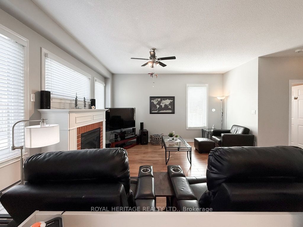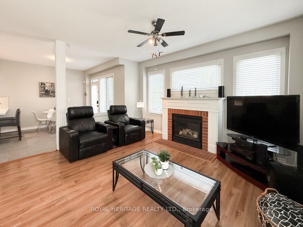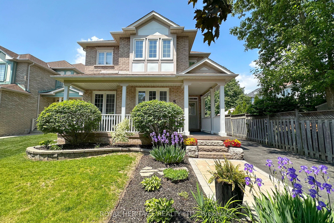
$999,000
Est. Payment
$3,816/mo*
*Based on 20% down, 4% interest, 30-year term
Listed by ROYAL HERITAGE REALTY LTD.
Detached•MLS #E12163070•New
Price comparison with similar homes in Whitby
Compared to 49 similar homes
-13.2% Lower↓
Market Avg. of (49 similar homes)
$1,150,478
Note * Price comparison is based on the similar properties listed in the area and may not be accurate. Consult licences real estate agent for accurate comparison
Room Details
| Room | Features | Level |
|---|---|---|
Living Room 4.21 × 6.05 m | LaminateWindowCombined w/Dining | Main |
Dining Room 4.21 × 6.05 m | Overlooks FrontyardCoffered Ceiling(s)Combined w/Living | Main |
Kitchen 3.2 × 3.48 m | Quartz CounterCustom BacksplashUndermount Sink | Main |
Primary Bedroom 4.99 × 1.49 m | Walk-In Closet(s)4 Pc EnsuiteLarge Window | Second |
Bedroom 2 3.2 × 3.15 m | Ceiling Fan(s)ClosetWindow | Second |
Bedroom 3 3.15 × 3.85 m | Ceiling Fan(s)ClosetWindow | Second |
Client Remarks
This two-story 4 bedroom home boasts a spacious light filled open concept main floor with 11'8" ceilings. The large kitchen is equipped with quartz countertops, ceramic tile backsplash and flooring, stainless steel appliances including a double oven and ample cabinetry for storage. Adjacent to the kitchen is a bright breakfast area with a walkout to a deck and patio, perfect for outdoor living. The kitchen and breakfast area flow into the large family room, complete with a gas fireplace. Upstairs, there are four generous bedrooms. The primary suite includes a large walk-in closet with a custom organization system and a 4-piece ensuite featuring a separate shower and jacuzzi tub. A convenient second-floor laundry room eliminates the need to carry laundry up and down stairs. The finished basement expands the living space with five separate rooms. Two are currently used as home offices, each with its own closet and dedicated lighting. One featuring a walk-in closet, the other a double closet with an organizer system. A spacious rec room provides plenty of room for family activities. There is a dedicated storage/utility room and a fifth room that includes a laundry tub and is currently used for storage. This home features a detached two-car garage with its own hydro panel. A gated backyard includes a parking pad, creating a safe space for children to play. The driveway accommodates up to six more vehicles. The backyard is designed for both relaxation and functionality, with a deck that steps down to a patio with a gazebo, a grassy area, garden space, and a shed.
About This Property
8 Bedell Crescent, Whitby, L1R 2N8
Home Overview
Basic Information
Walk around the neighborhood
8 Bedell Crescent, Whitby, L1R 2N8
Shally Shi
Sales Representative, Dolphin Realty Inc
English, Mandarin
Residential ResaleProperty ManagementPre Construction
Mortgage Information
Estimated Payment
$0 Principal and Interest
 Walk Score for 8 Bedell Crescent
Walk Score for 8 Bedell Crescent

Book a Showing
Tour this home with Shally
Frequently Asked Questions
Can't find what you're looking for? Contact our support team for more information.
See the Latest Listings by Cities
1500+ home for sale in Ontario

Looking for Your Perfect Home?
Let us help you find the perfect home that matches your lifestyle
