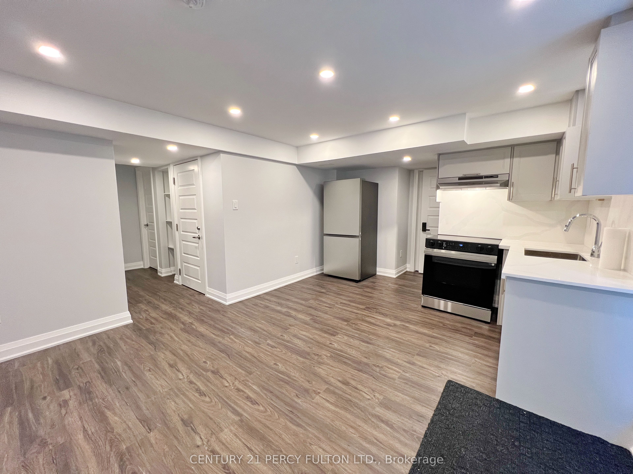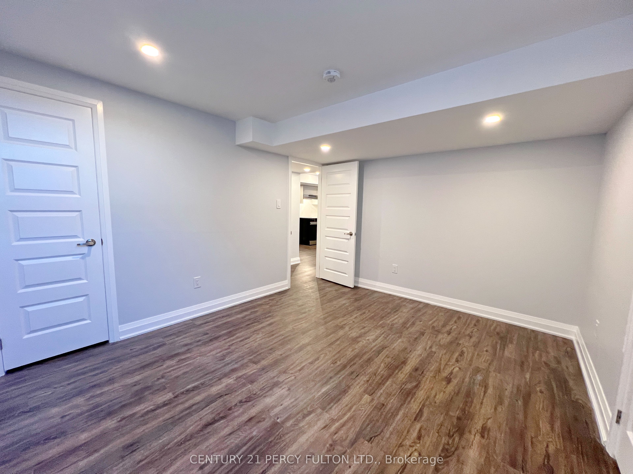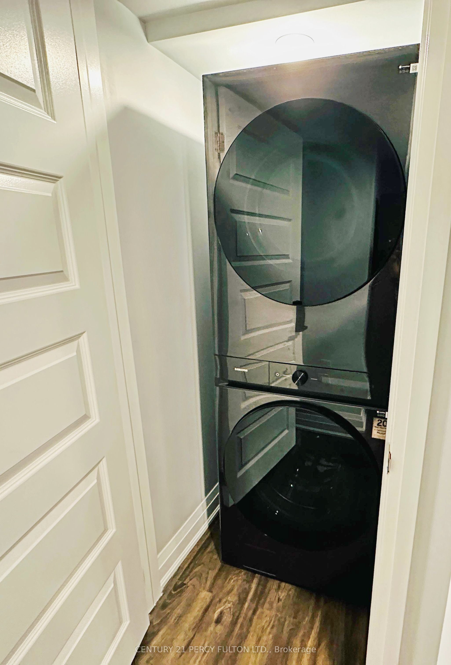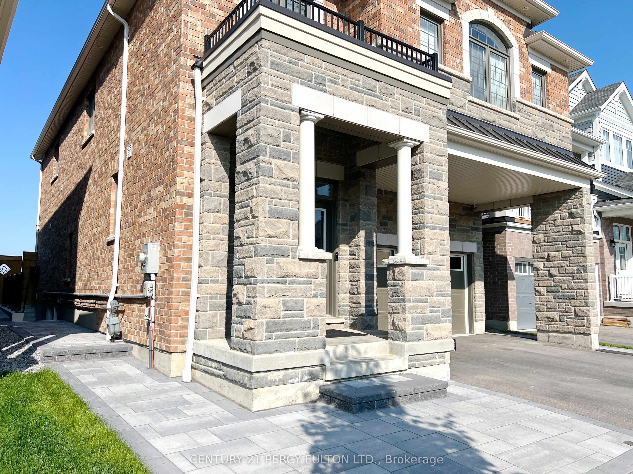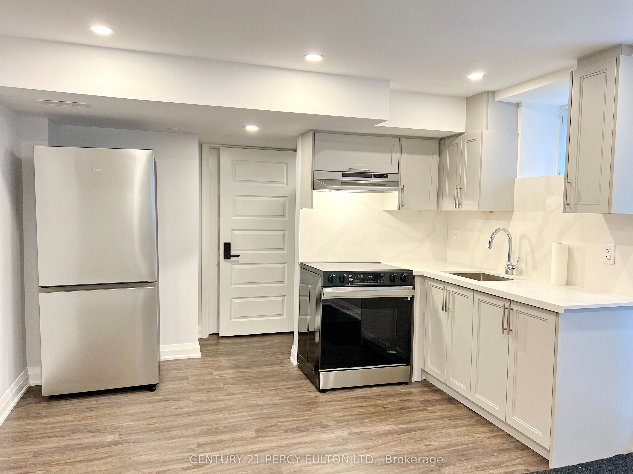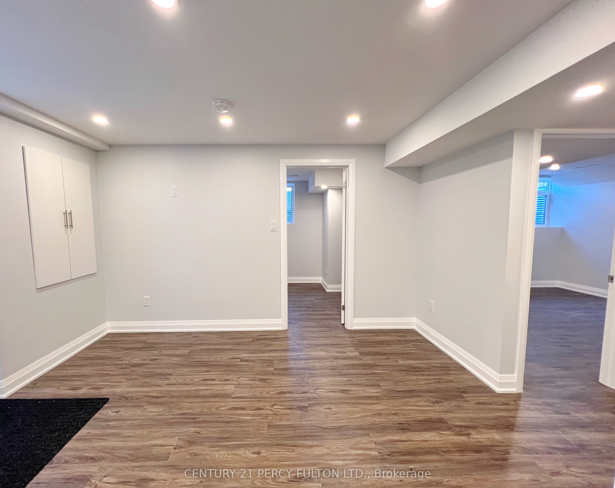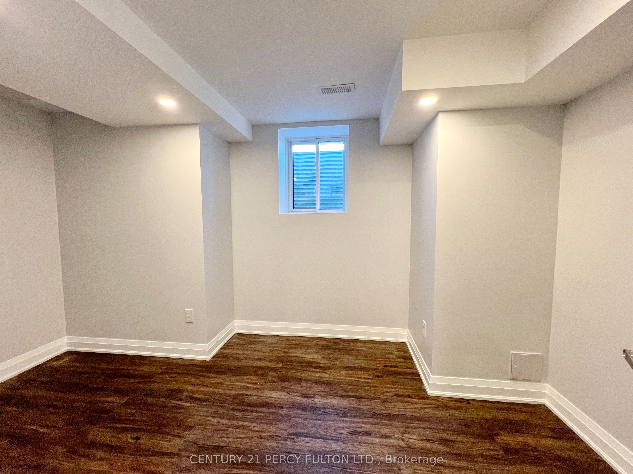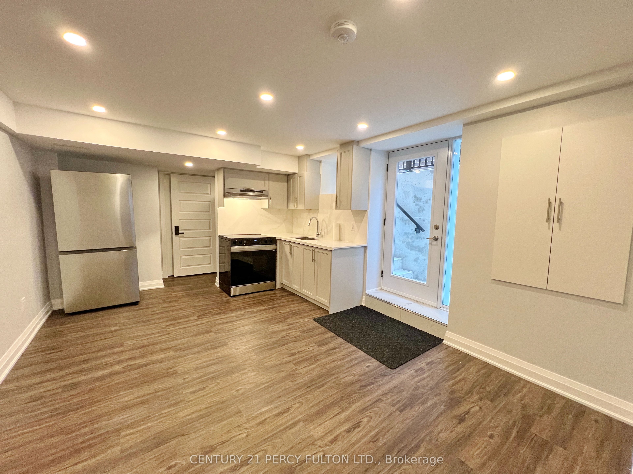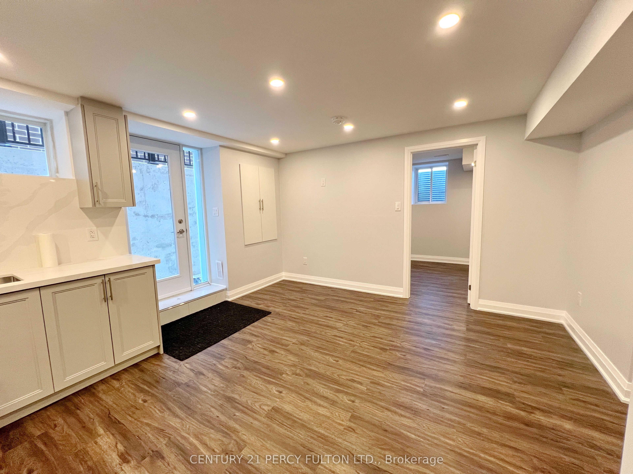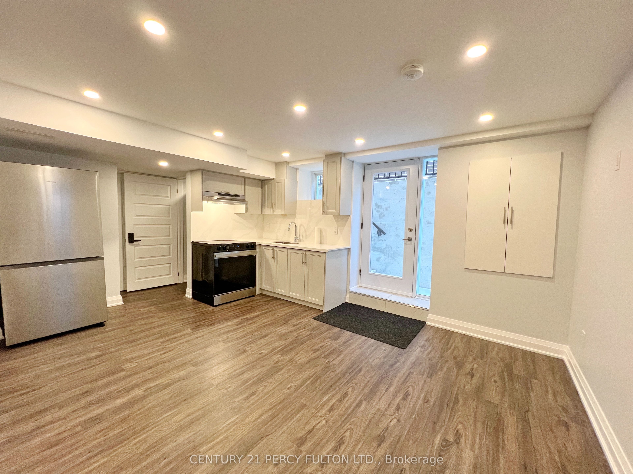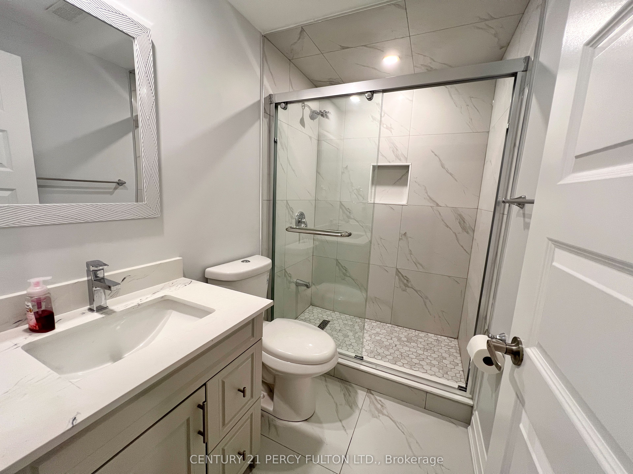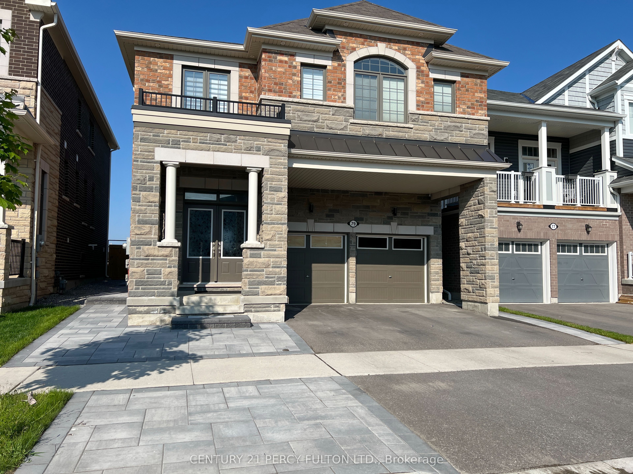
$1,800 /mo
Listed by CENTURY 21 PERCY FULTON LTD.
Detached•MLS #E12209767•New
Room Details
| Room | Features | Level |
|---|---|---|
Kitchen 4.91 × 4.16 m | Combined w/LivingQuartz CounterStainless Steel Appl | Basement |
Bedroom 4.07 × 3.33 m | Vinyl FloorClosetWindow | Basement |
Living Room 4.91 × 4.16 m | Open ConceptPot LightsVinyl Floor | Basement |
Kitchen | Open ConceptQuartz CounterStainless Steel Appl | Basement |
Bedroom 4.08 × 3.08 m | Vinyl FloorClosetWindow | Basement |
Bedroom 2 | Vinyl FloorClosetWindow | Basement |
Client Remarks
Welcome to Newly Finished Legal Basement Apartment in Whitby! Bright and spacious 2-Bedrooms & 1-Washroom basement has a separate Walk-Up Side Entrance. Enjoy the Beautiful and Spacious Kitchen and Living Space. Quality upgrades and finishes. Large Windows that Fill the Space with Natural Light. Vinyl floor, Pot lights, New Stainless Steel Appliances, Quartz counter tops & Backsplash. Ensuite Front Load Laundry & 1-Parking for convenience. Utilities Are Included. Easy Access to School, Parks, Highway 412, 401 and ETR407.
About This Property
79 Barkerville Drive, Whitby, L1P 0L8
Home Overview
Basic Information
Walk around the neighborhood
79 Barkerville Drive, Whitby, L1P 0L8
Shally Shi
Sales Representative, Dolphin Realty Inc
English, Mandarin
Residential ResaleProperty ManagementPre Construction
 Walk Score for 79 Barkerville Drive
Walk Score for 79 Barkerville Drive

Book a Showing
Tour this home with Shally
Frequently Asked Questions
Can't find what you're looking for? Contact our support team for more information.
See the Latest Listings by Cities
1500+ home for sale in Ontario

Looking for Your Perfect Home?
Let us help you find the perfect home that matches your lifestyle
