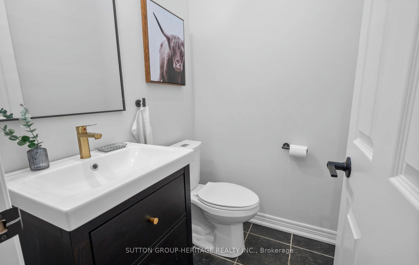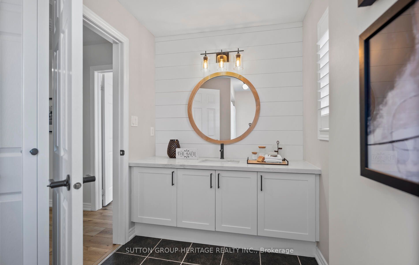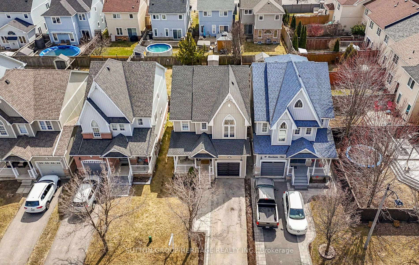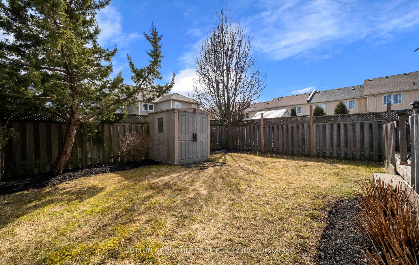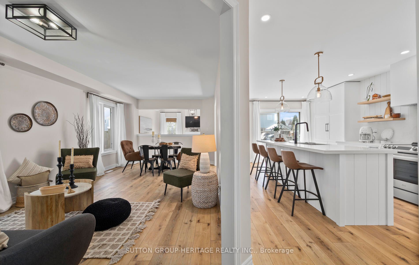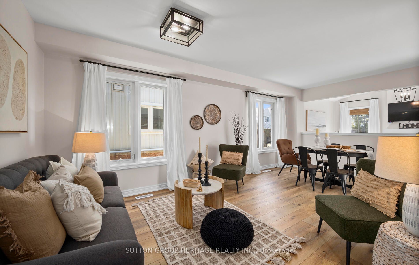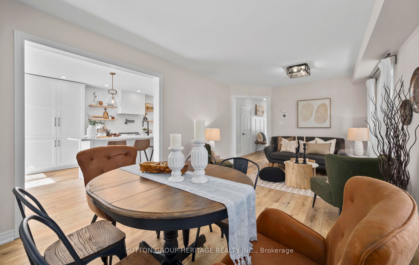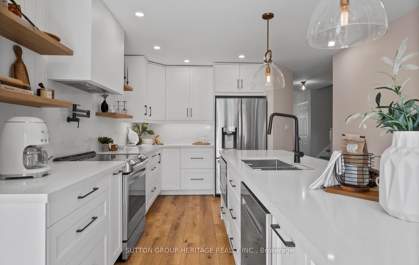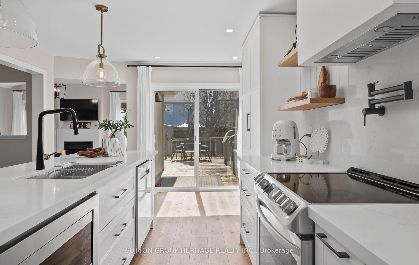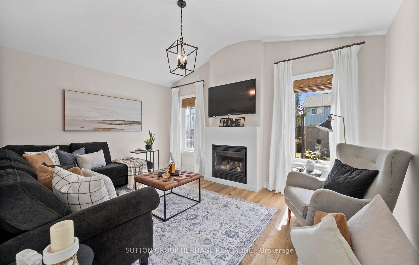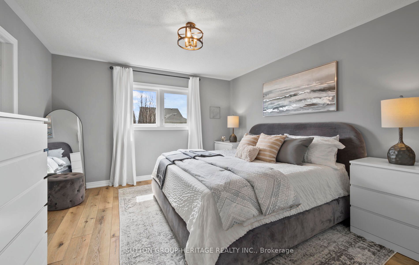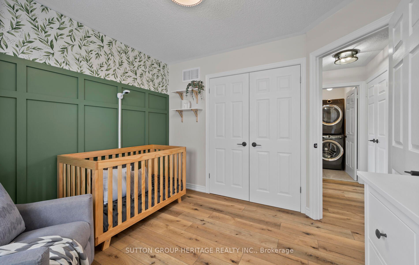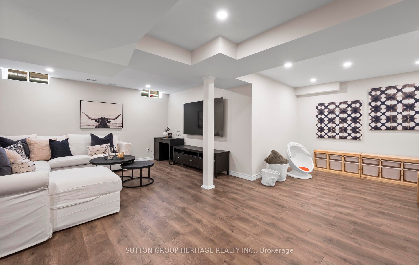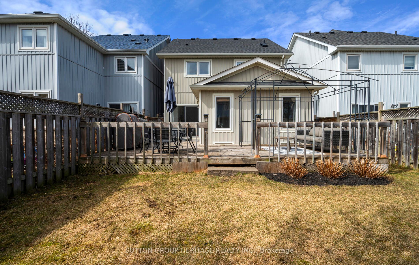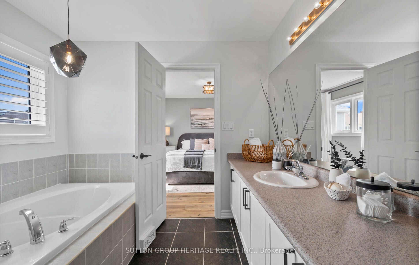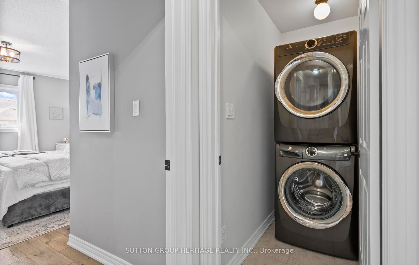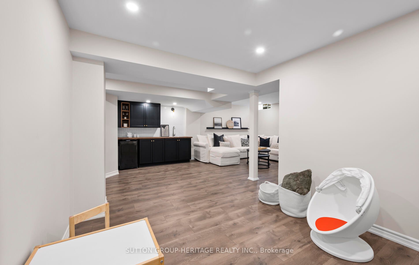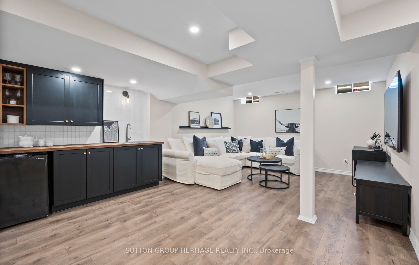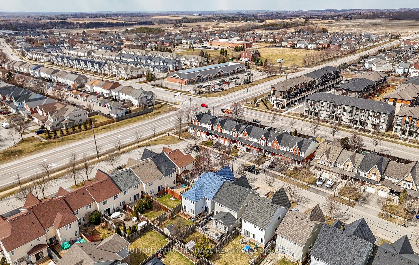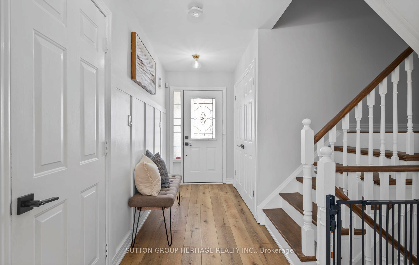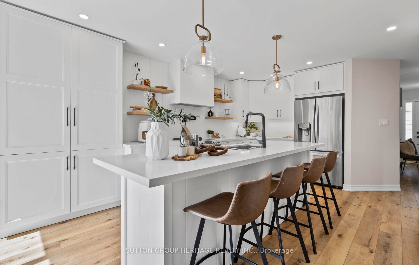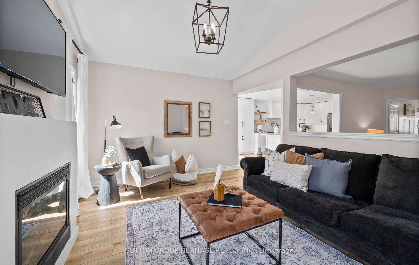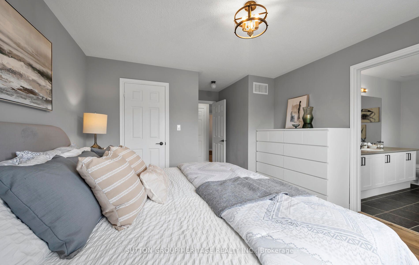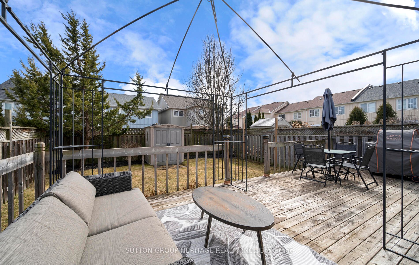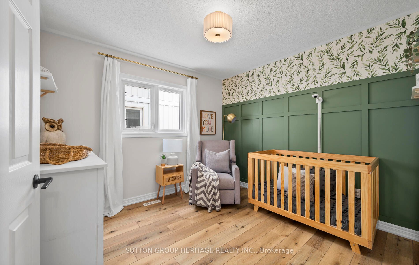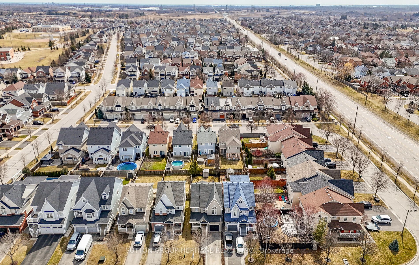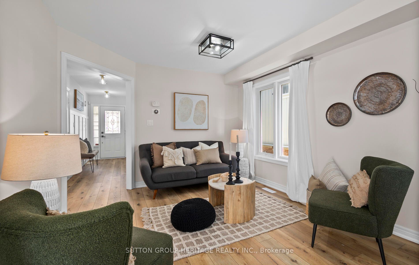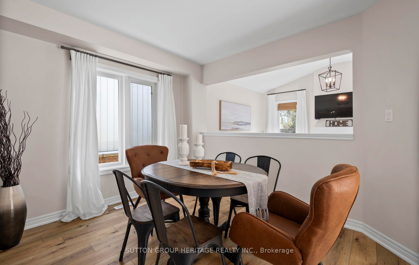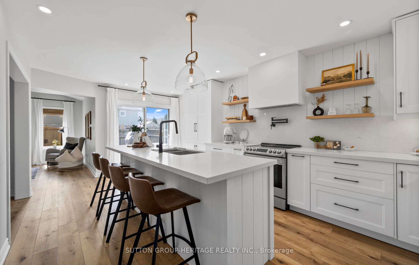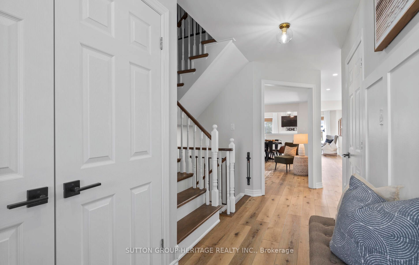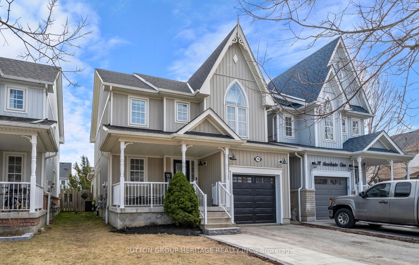
$899,900
Est. Payment
$3,437/mo*
*Based on 20% down, 4% interest, 30-year term
Listed by SUTTON GROUP-HERITAGE REALTY INC.
Detached•MLS #E12071793•New
Price comparison with similar homes in Whitby
Compared to 12 similar homes
-14.7% Lower↓
Market Avg. of (12 similar homes)
$1,054,650
Note * Price comparison is based on the similar properties listed in the area and may not be accurate. Consult licences real estate agent for accurate comparison
Room Details
| Room | Features | Level |
|---|---|---|
Kitchen 3.51 × 6.26 m | Stone CountersCentre IslandStainless Steel Appl | Ground |
Living Room 6 × 3.35 m | Vinyl FloorCombined w/DiningOpen Concept | Ground |
Dining Room 6 × 3.35 m | Vinyl FloorCombined w/LivingOpen Concept | Ground |
Bedroom 5.38 × 3.76 m | Walk-In Closet(s)4 Pc EnsuiteVinyl Floor | Second |
Bedroom 2 3.14 × 3.16 m | Vinyl FloorDouble ClosetWindow | Second |
Bedroom 3 3.04 × 5 m | Vinyl FloorDouble ClosetVaulted Ceiling(s) | Second |
Client Remarks
If 'Nothing To Do But Move In' is at the top of your WishList - this Brooklin Home is a Can't Miss! This Magazine Worthy Home is Tucked into one of Whitby's most sought-after communities, and has been thoughtfully and tastefully upgraded from Top to Bottom, offering just under 2,000 sq. ft. of above-ground luxury living. Step into an airy open-concept layout with smooth ceilings, vinyl plank floors, and a kitchen that seriously wows - stone countertops, custom backsplash, floating shelves, pot filler, oversized island, and sleek stainless steel appliances. Cozy up in the Vaulted Family room beside the gas fireplace, or step out to your entertainers deck with a gas BBQ line ready for summer fun. Upstairs, you'll find 3 thoughtfully styled bedrooms, including a dreamy primary suite with walk-in closet and 4-piece ensuite. Enjoy the Convenience of Second-Floor Laundry = No More Lugging Clothes Up and Down! The fully Finished Basement Offers a custom wet bar (2020) tons of storage and is perfect for movie nights or game day gatherings, while the Kids Still have room to play! Major updates? Covered. Furnace & A/C (2022), Roof (2018), Garage Door (2024), WiFi Thermostat, and even widened landscaping (2025) for extra parking! Everything has been done all thats missing is you.
About This Property
78 Barchester Crescent, Whitby, L1M 2L6
Home Overview
Basic Information
Walk around the neighborhood
78 Barchester Crescent, Whitby, L1M 2L6
Shally Shi
Sales Representative, Dolphin Realty Inc
English, Mandarin
Residential ResaleProperty ManagementPre Construction
Mortgage Information
Estimated Payment
$0 Principal and Interest
 Walk Score for 78 Barchester Crescent
Walk Score for 78 Barchester Crescent

Book a Showing
Tour this home with Shally
Frequently Asked Questions
Can't find what you're looking for? Contact our support team for more information.
Check out 100+ listings near this property. Listings updated daily
See the Latest Listings by Cities
1500+ home for sale in Ontario

Looking for Your Perfect Home?
Let us help you find the perfect home that matches your lifestyle
