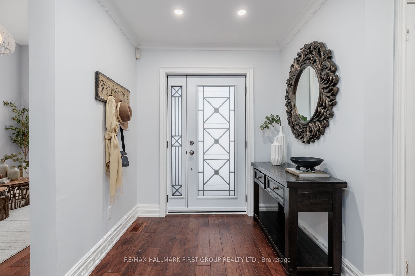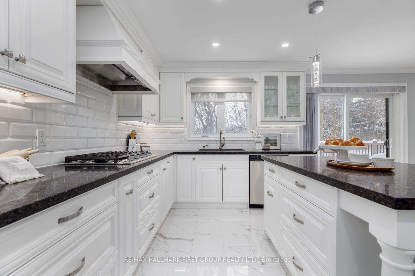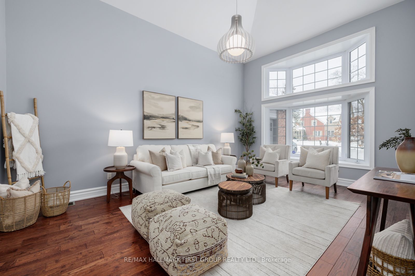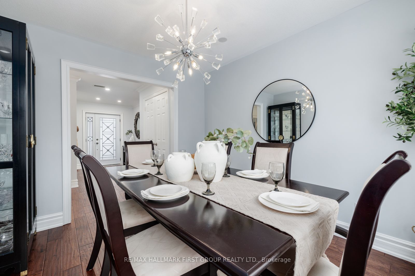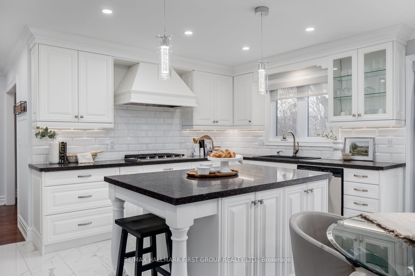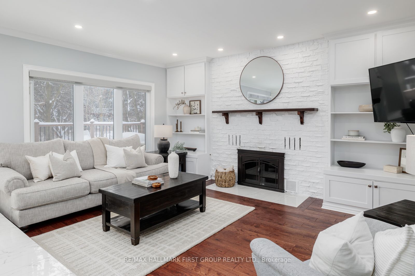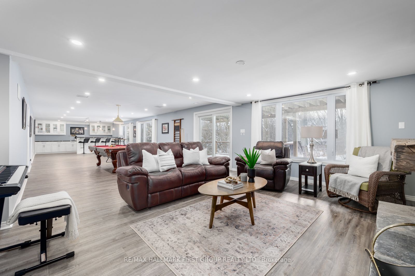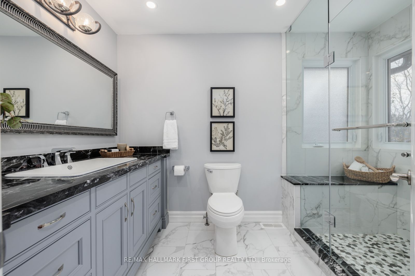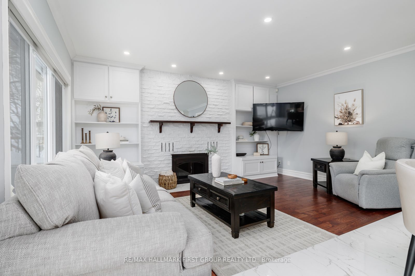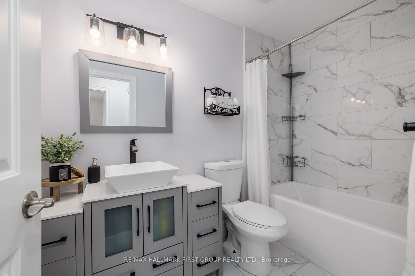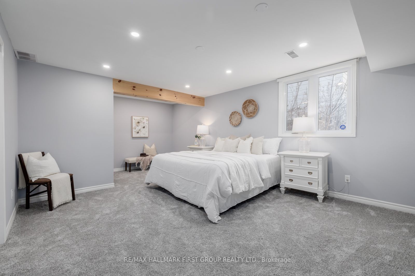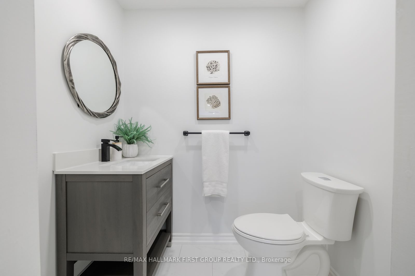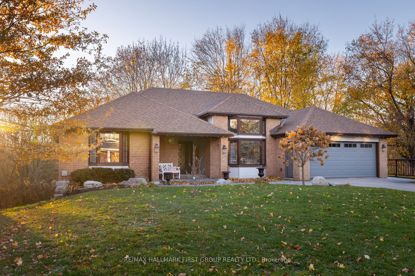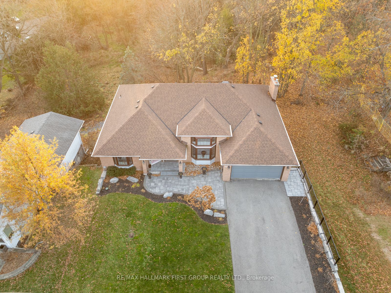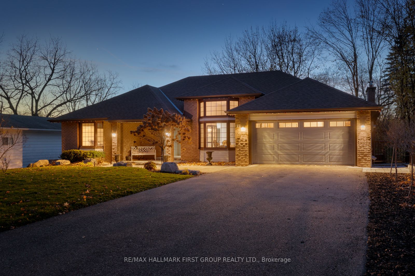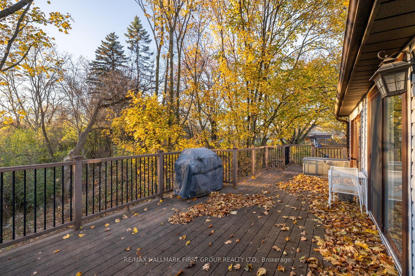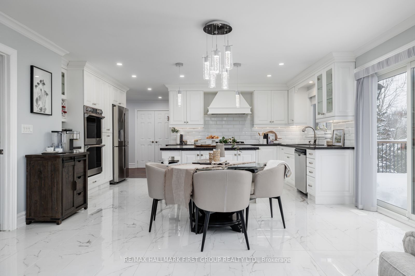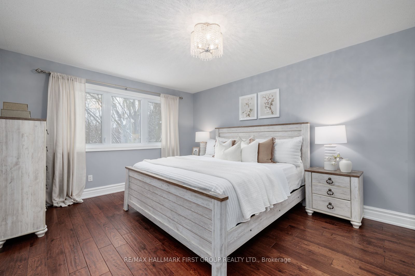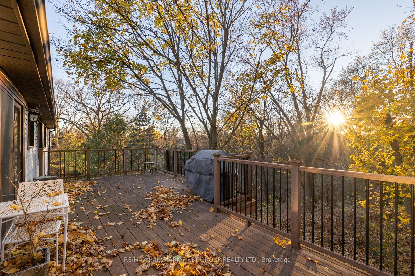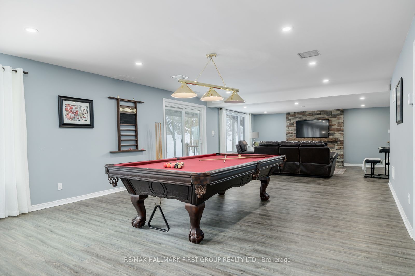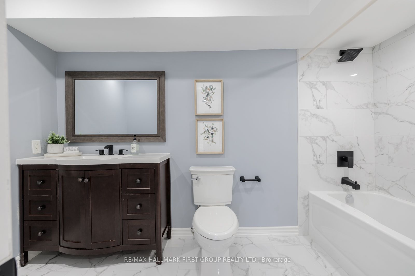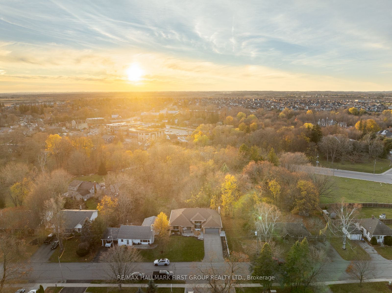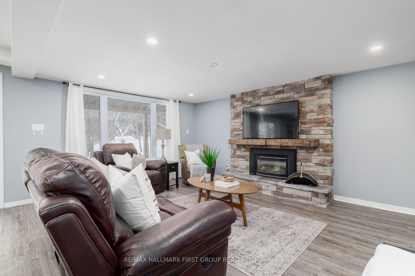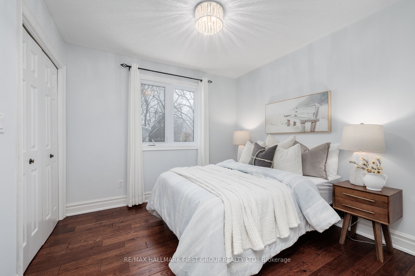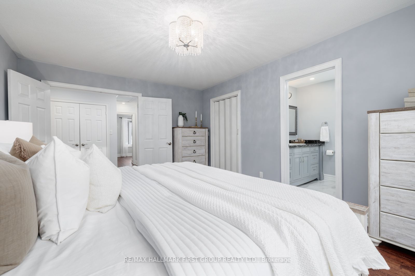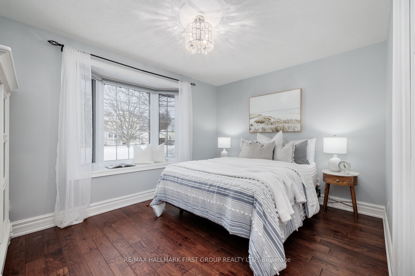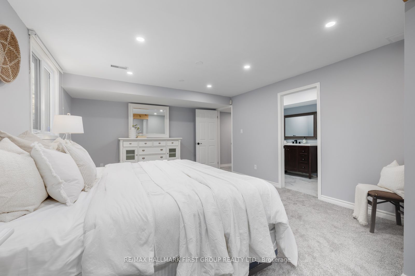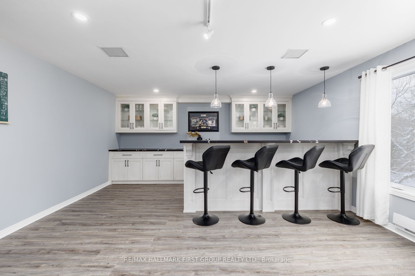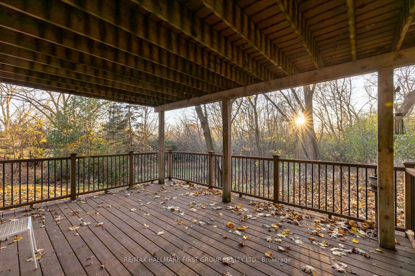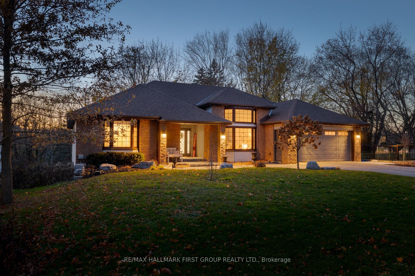
$1,590,000
Est. Payment
$6,073/mo*
*Based on 20% down, 4% interest, 30-year term
Listed by RE/MAX HALLMARK FIRST GROUP REALTY LTD.
Detached•MLS #E11976110•Price Change
Price comparison with similar homes in Whitby
Compared to 43 similar homes
20.1% Higher↑
Market Avg. of (43 similar homes)
$1,323,825
Note * Price comparison is based on the similar properties listed in the area and may not be accurate. Consult licences real estate agent for accurate comparison
Room Details
| Room | Features | Level |
|---|---|---|
Kitchen 4.25 × 2.18 m | B/I OvenQuartz CounterOverlooks Ravine | Main |
Living Room 5.18 × 4.25 m | Hardwood FloorFireplaceB/I Bookcase | Main |
Dining Room 3.2 × 2.89 m | Hardwood FloorLarge Window | Main |
Primary Bedroom 4.87 × 3 m | Hardwood Floor4 Pc EnsuiteWalk-In Closet(s) | Main |
Bedroom 2 3.02 × 3.05 m | Hardwood FloorBay WindowCloset | Main |
Bedroom 3 4.04 × 3 m | Hardwood FloorLarge WindowCloset | Main |
Client Remarks
Absolutely Stunning Custom-Built Bungalow On A 70-Ft Private Ravine Lot, Nestled On One Of Old Brooklin's Most Desirable Streets! Surrounded By Mature Trees, This One-Of-A-Kind Home Offers Over 3,400 Sq.Ft. Of Beautifully Finished Living Space. The Main Floor Offers A Unique And Spacious Layout With Soaring 14 Ft. Ceilings In The Sun-Filled Family Room, Expansive Open-Concept Kitchen W/ Gas Cooktop, Built-In Hood Vent & Double Full-Size Built-In Wall Oven Sets This Kitchen Apart. The Kitchen Is Open To The Living Area With Cozy Wood-Burning Fireplace. Walkout From The Kitchen To Enjoy The Sunset On The Expansive Composite Deck In The West-Facing Backyard Overlooking The Ravine. The Spacious Primary Suite Features A Spa-Like Ensuite Bath. The Above-Grade Basement Boasts An Expansive Rec Room Featuring A Cozy Gas Fireplace And A Stunning Custom-Built Bar. It Also Includes A Spacious Fourth Bedroom With Walk-In Closet And Luxurious 4-Piece Ensuite, Plus An Additional Powder Room - Ideal For Entertaining! To Top It Off, A Second Walkout Reveals Breathtaking Ravine Views, Adding To The Home's Charm And Appeal. A Rare Opportunity To Own A Meticulously Finished Dream Home In Sought-After Brooklin.
About This Property
74 Bagot Street, Whitby, L1M 1A1
Home Overview
Basic Information
Walk around the neighborhood
74 Bagot Street, Whitby, L1M 1A1
Shally Shi
Sales Representative, Dolphin Realty Inc
English, Mandarin
Residential ResaleProperty ManagementPre Construction
Mortgage Information
Estimated Payment
$0 Principal and Interest
 Walk Score for 74 Bagot Street
Walk Score for 74 Bagot Street

Book a Showing
Tour this home with Shally
Frequently Asked Questions
Can't find what you're looking for? Contact our support team for more information.
Check out 100+ listings near this property. Listings updated daily
See the Latest Listings by Cities
1500+ home for sale in Ontario

Looking for Your Perfect Home?
Let us help you find the perfect home that matches your lifestyle
