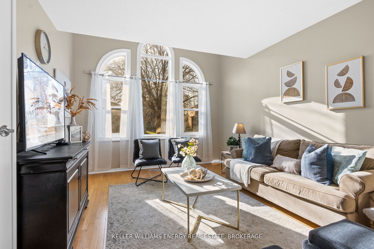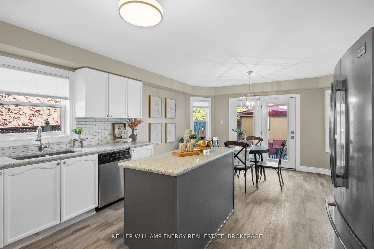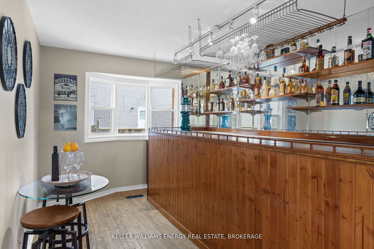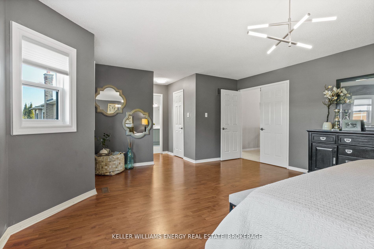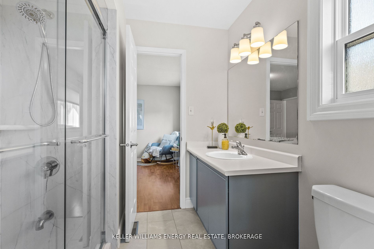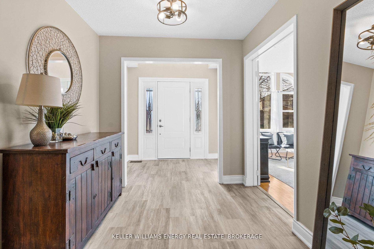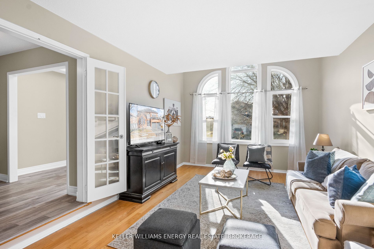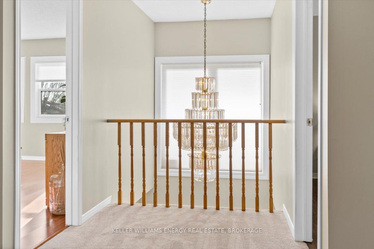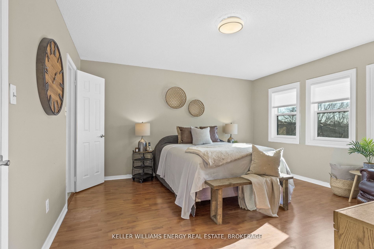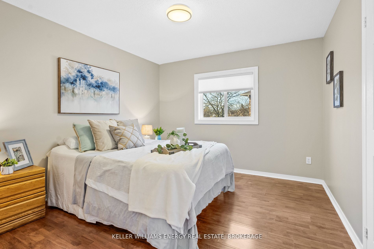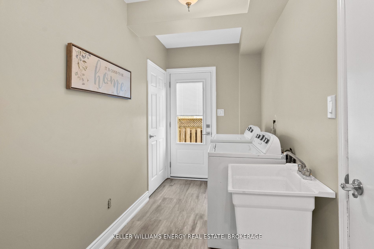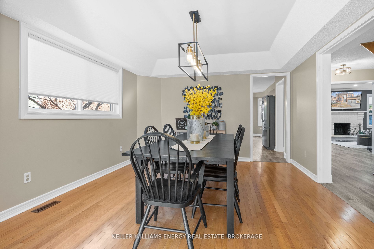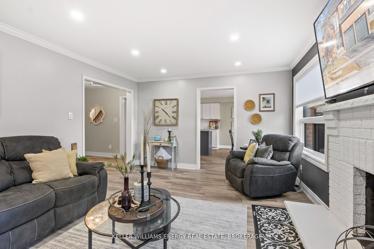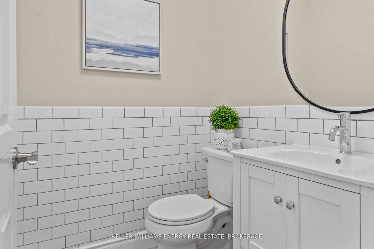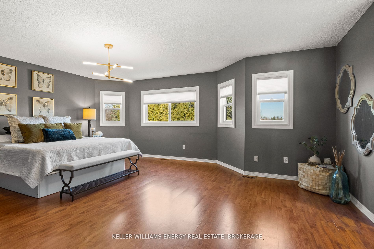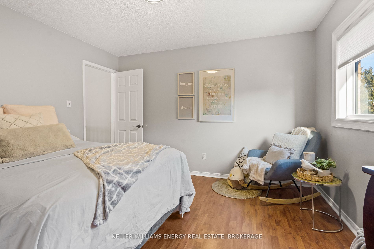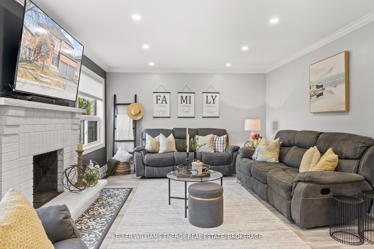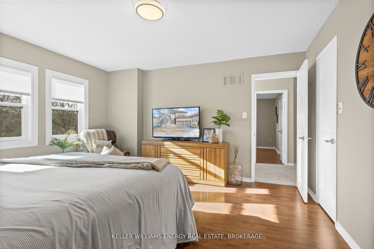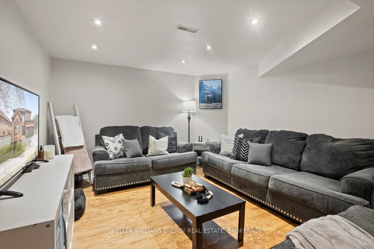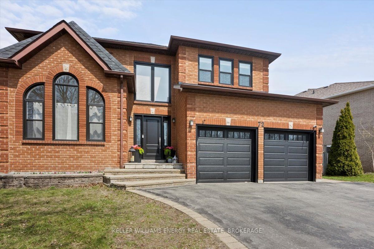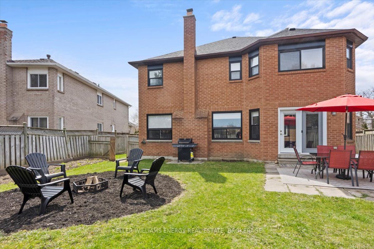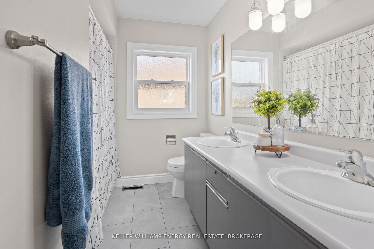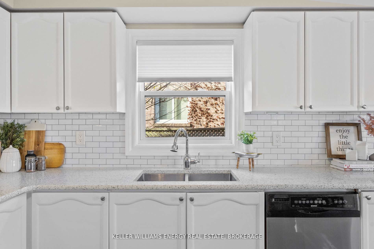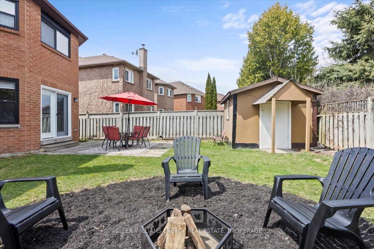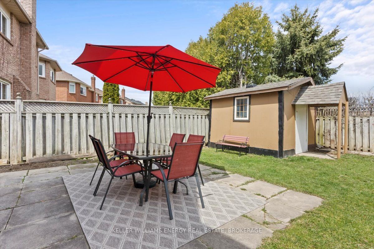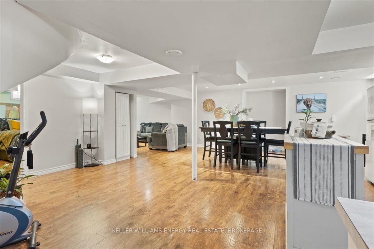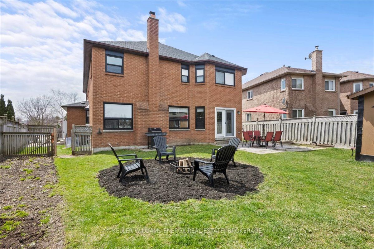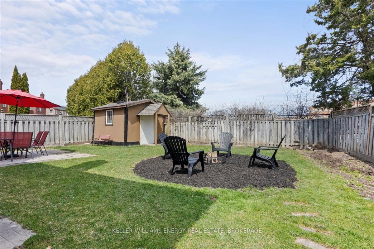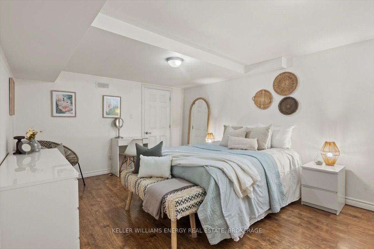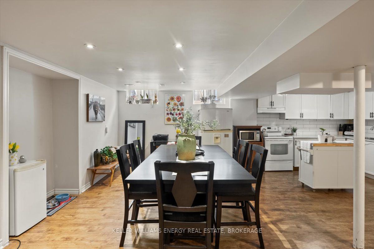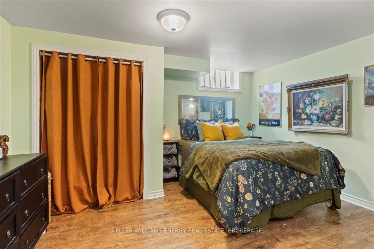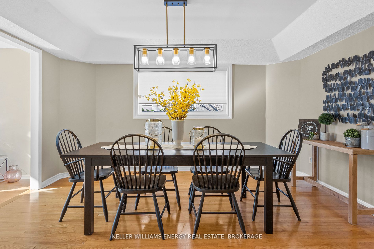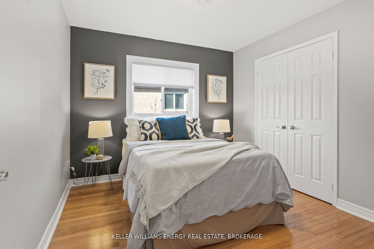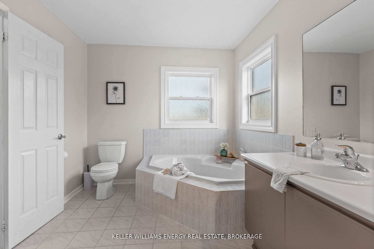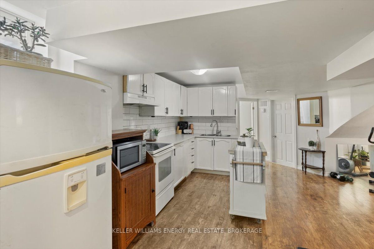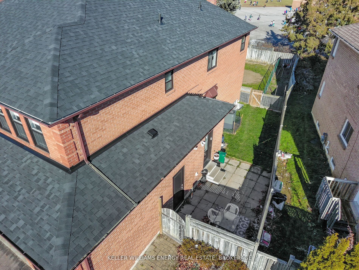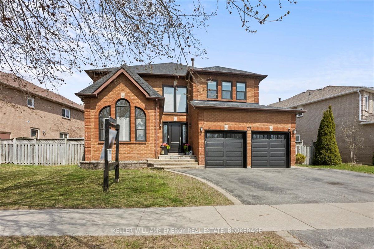
$1,299,999
Est. Payment
$4,965/mo*
*Based on 20% down, 4% interest, 30-year term
Listed by KELLER WILLIAMS ENERGY REAL ESTATE, BROKERAGE
Detached•MLS #E12102853•New
Price comparison with similar homes in Whitby
Compared to 2 similar homes
-14.7% Lower↓
Market Avg. of (2 similar homes)
$1,524,444
Note * Price comparison is based on the similar properties listed in the area and may not be accurate. Consult licences real estate agent for accurate comparison
Room Details
| Room | Features | Level |
|---|---|---|
Living Room 3.6 × 5.11 m | Window Floor to CeilingCombined w/DiningAbove Grade Window | Main |
Dining Room 3.6 × 4.35 m | Hardwood FloorCombined w/LivingLarge Window | Main |
Kitchen 4.35 × 6.24 m | Quartz CounterStainless Steel ApplDouble Doors | Main |
Primary Bedroom 7.62 × 4.85 m | LaminateWalk-In Closet(s)Ensuite Bath | Upper |
Bedroom 2 3.77 × 3.69 m | LaminateLarge WindowSemi Ensuite | Upper |
Bedroom 3 4.19 × 4.28 m | LaminateWalk-In Closet(s)Semi Ensuite | Upper |
Client Remarks
Your DREAM Home Awaits in the Heart of Pringle Creek! Welcome to one of Whitby's most sought-after neighborhoods! This stunning 5+2 bedroom, 5-bathroom home of over 3000 sq ft of living space with an addition 1200+ sq ft of additional living space in the beautifully finished basement apartment, perfect for multi-generational living or extra income potential. Step into the grand, sunlit foyer and let the natural light pour through the soaring floor-to-ceiling windows of the formal living room. Entertain in the elegant dining room, ideal for hosting unforgettable family gatherings. The heart of this home the chefs kitchen features two-tone cabinetry, Quartz countertops, stainless steel appliances, modern backsplash, and a bright breakfast area with views of the backyard and French doors to your private backyard retreat. Unwind in the cozy family room complete with fireplace and the custom bar/game room, is your go-to space for evening relaxation or hosting friends or this space can be used for an office. Upstairs, the oversized primary suite has a 5 PC ensuite, his/hers walk-in closets, and room to truly unwind. Bedrooms 2 & 3 share a recently updated semi-ensuite bath, while bedrooms 4 & 5 offer generous space, big closets, and sunlight galore. The fully finished basement features a 2-bedroom in-law suite with private entrance and its own fully fenced yard ideal for extended family or tenants' privacy. Enjoy the no-rear-neighbours backyard and spacious shed for all your storage needs. ALL the major upgrades have been done, which include: A/C (2024), Furnace (2022), Roof (2024), Windows/Doors (2020), Flooring (2022), Carpeting (2024), Kitchen & Bathroom upgrades (2022, 2024), Fresh Paint (2024), and more! Plus, enjoy the peace of mind of a Dricore subfloor and Rocksol insulation in the basement (2015) and rebuilt chimney (2022). All this, just steps from schools, parks, shopping, and transit. This is more than a home it's your family's next chapter. Don't miss it!
About This Property
72 Willowbrook Drive, Whitby, L1R 2A8
Home Overview
Basic Information
Walk around the neighborhood
72 Willowbrook Drive, Whitby, L1R 2A8
Shally Shi
Sales Representative, Dolphin Realty Inc
English, Mandarin
Residential ResaleProperty ManagementPre Construction
Mortgage Information
Estimated Payment
$0 Principal and Interest
 Walk Score for 72 Willowbrook Drive
Walk Score for 72 Willowbrook Drive

Book a Showing
Tour this home with Shally
Frequently Asked Questions
Can't find what you're looking for? Contact our support team for more information.
See the Latest Listings by Cities
1500+ home for sale in Ontario

Looking for Your Perfect Home?
Let us help you find the perfect home that matches your lifestyle
