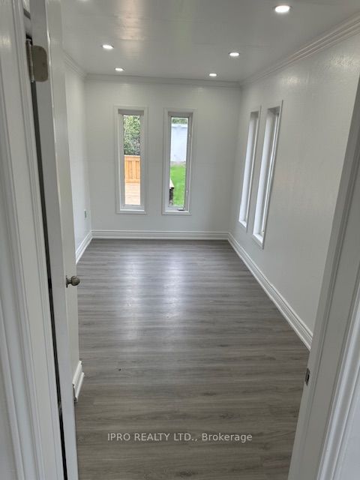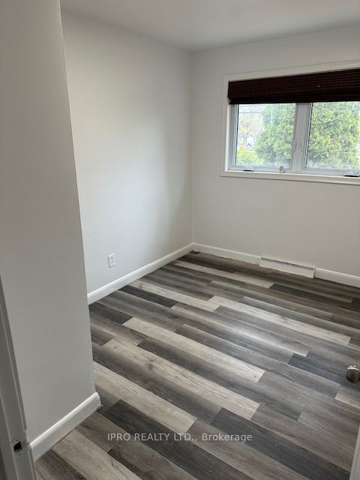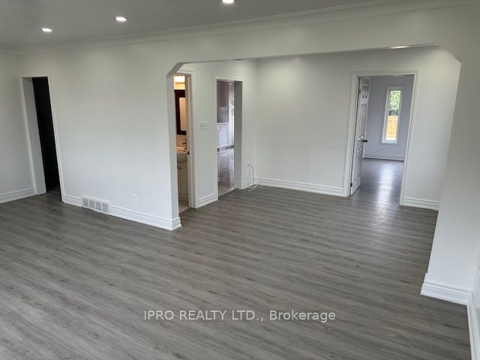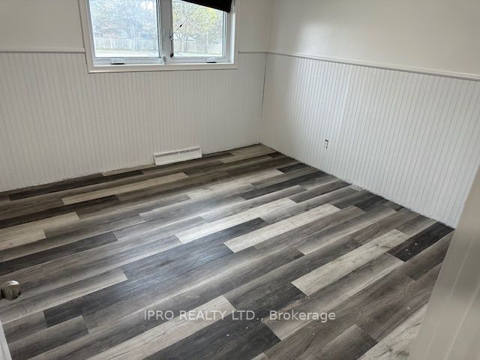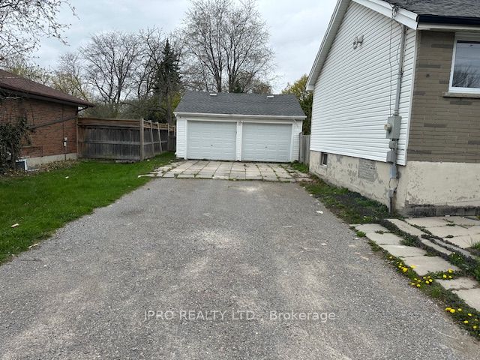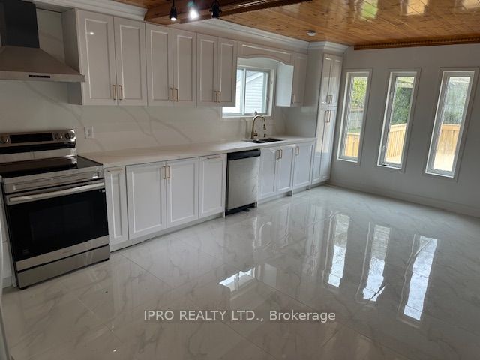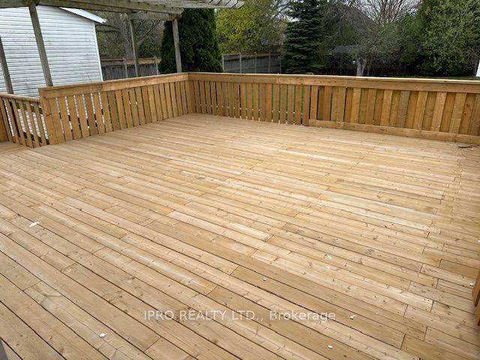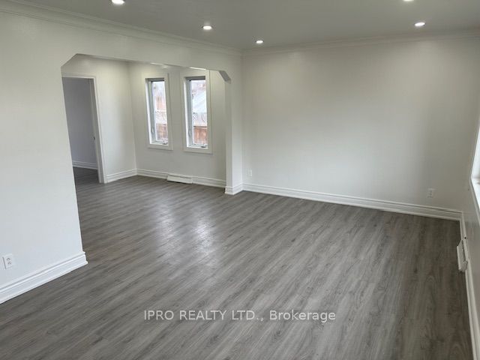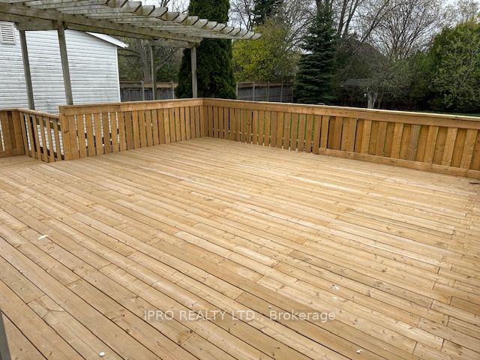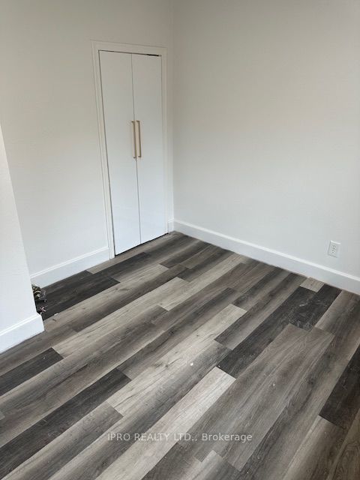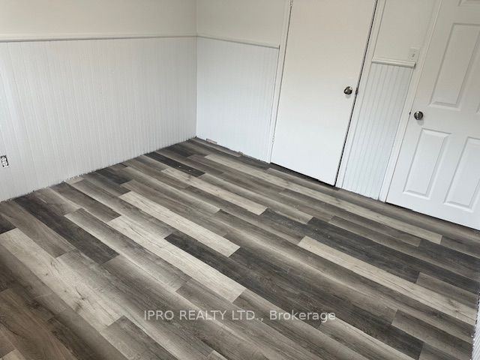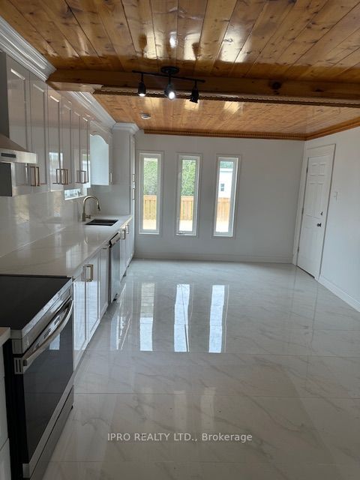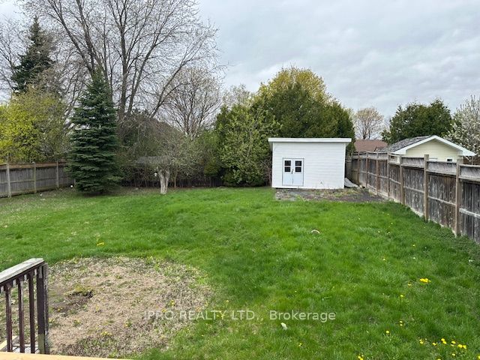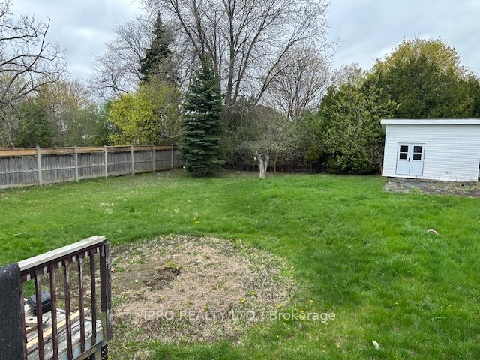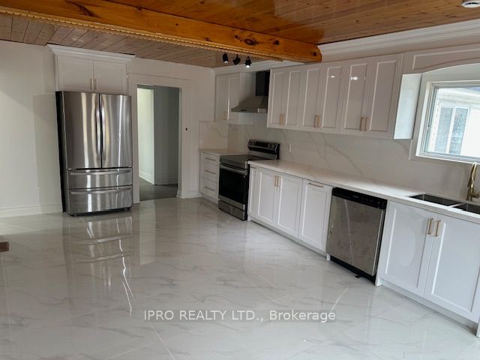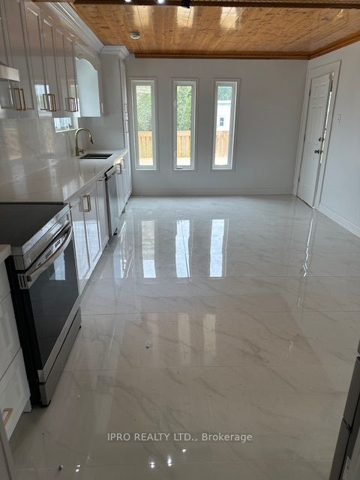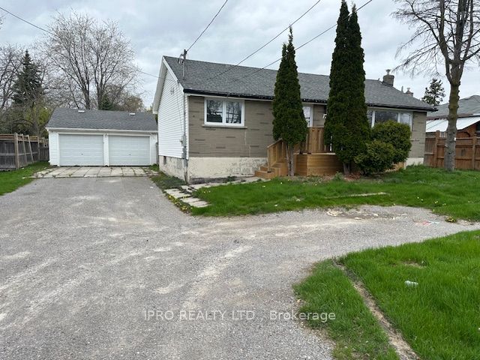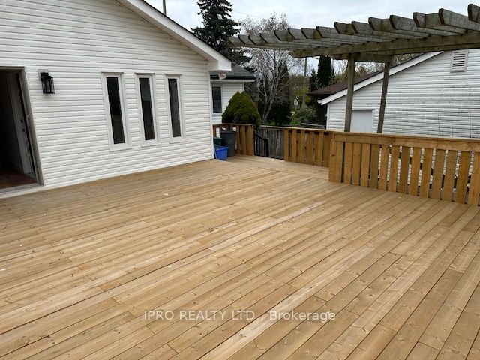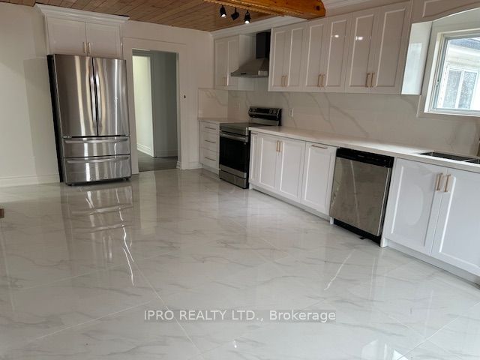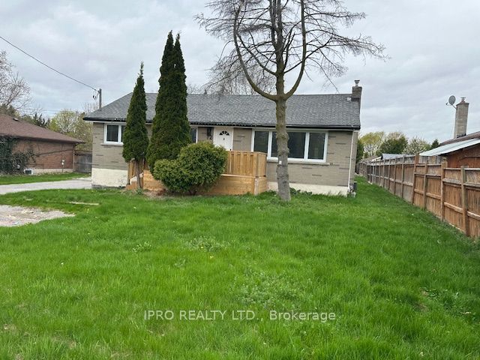
$2,950 /mo
Listed by IPRO REALTY LTD.
Detached•MLS #E12125196•New
Room Details
| Room | Features | Level |
|---|---|---|
Bedroom 4 2.85 × 1.01 m | Vinyl FloorClosetWindow | Main |
Living Room 6.05 × 3.4 m | Vinyl FloorPicture WindowCombined w/Dining | Main |
Dining Room 3.49 × 2.6 m | Vinyl FloorOpen ConceptWindow | Main |
Kitchen 3.74 × 3.74 m | BacksplashCombined w/LivingBreakfast Area | Main |
Primary Bedroom 3.35 × 2.23 m | Vinyl FloorLarge ClosetLarge Window | Main |
Bedroom 2 3.1 × 2.8 m | Vinyl FloorLarge ClosetWindow | Main |
Client Remarks
Location! Location! Location! For A Spacious Bungalow On A Large Lot In A Convenient Location. Look No Further! This Custom-Built Home Is Situated On A 78' * 190 Lot In A Fantastic Neighbourhood In The Heart Of Whitby, Just A Short Walk From Shopping, Schools, Restaurants, Parks, And Public Transportation And 401. The Spacious Layout Offers Both Functionality And Comfort, Don't Miss Out On This Opportunity To Own Your Dream Home! A Huge Double Detached Garage With A Loft! Country-Sized Property In Town! Cozy Bungalow On Premium Lot!! This Home Has Lots To Offer, Perfect For Entertaining & Potential Future Possibility! Office In The Main Floor Can Be Use As 4th Bedroom. 2-Tier Large Deck Off The Kitchen Overlooking True Park-Like Setting! Private & Fully Fenced! Plus $275 For All Utilities, A Rare (Gem ) Find!
About This Property
72 Thickson Road, Whitby, L1N 3P9
Home Overview
Basic Information
Walk around the neighborhood
72 Thickson Road, Whitby, L1N 3P9
Shally Shi
Sales Representative, Dolphin Realty Inc
English, Mandarin
Residential ResaleProperty ManagementPre Construction
 Walk Score for 72 Thickson Road
Walk Score for 72 Thickson Road

Book a Showing
Tour this home with Shally
Frequently Asked Questions
Can't find what you're looking for? Contact our support team for more information.
See the Latest Listings by Cities
1500+ home for sale in Ontario

Looking for Your Perfect Home?
Let us help you find the perfect home that matches your lifestyle
