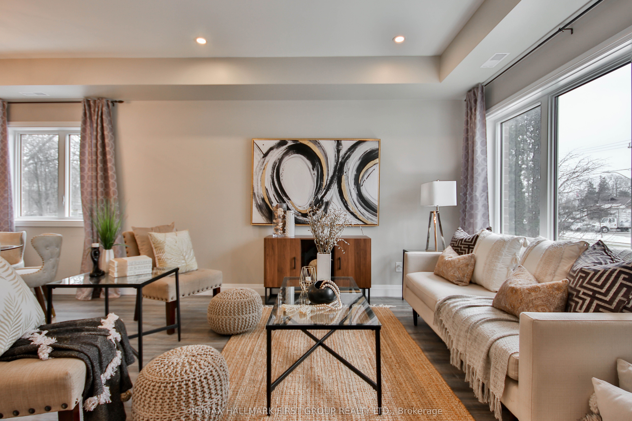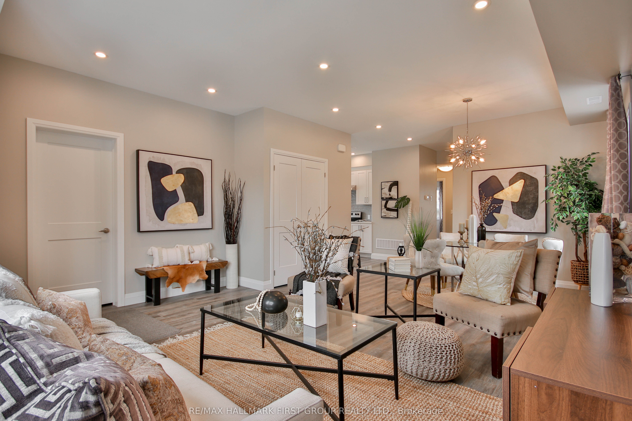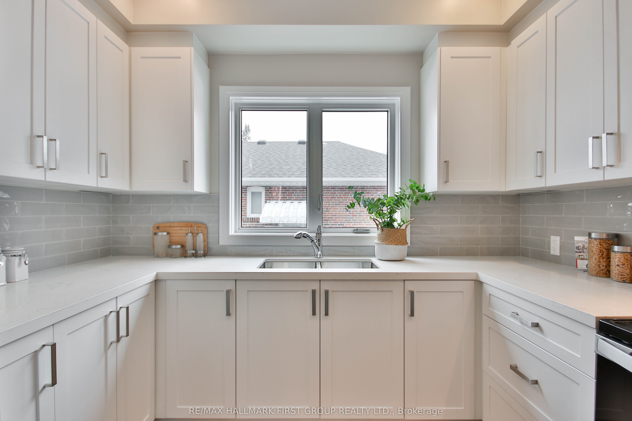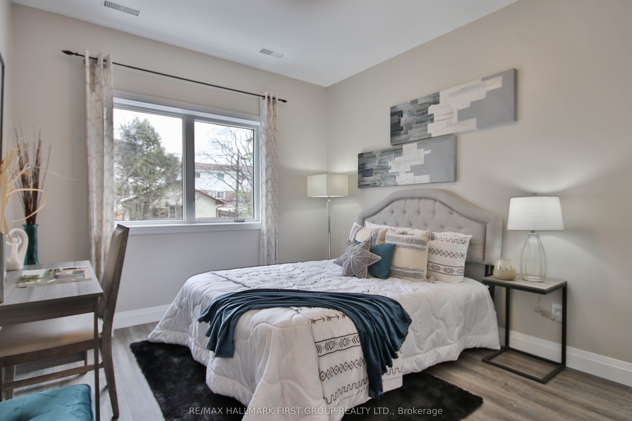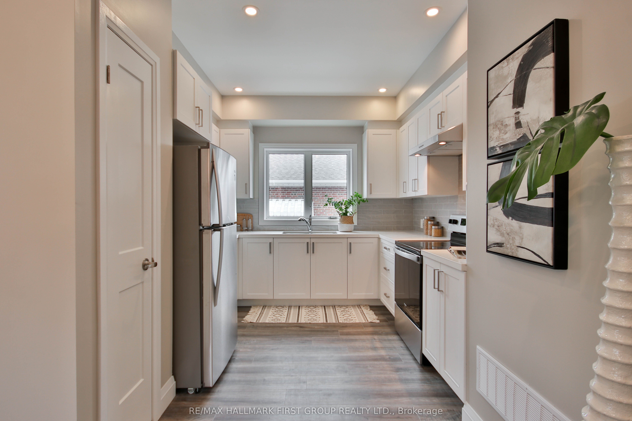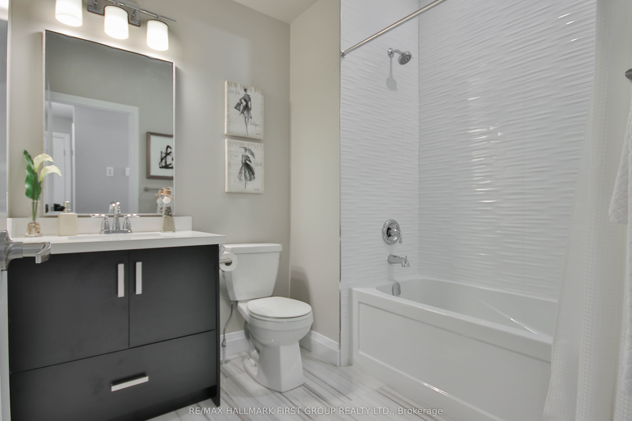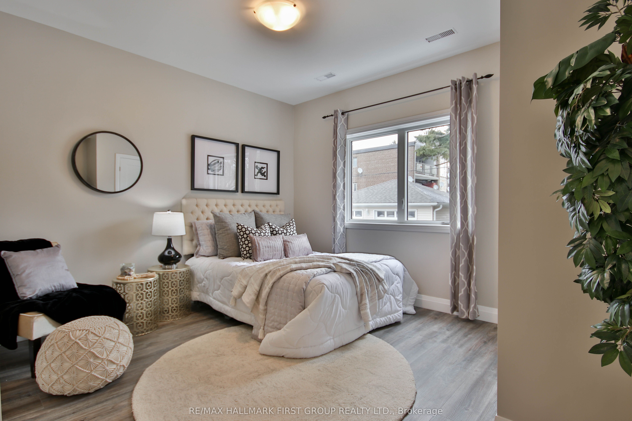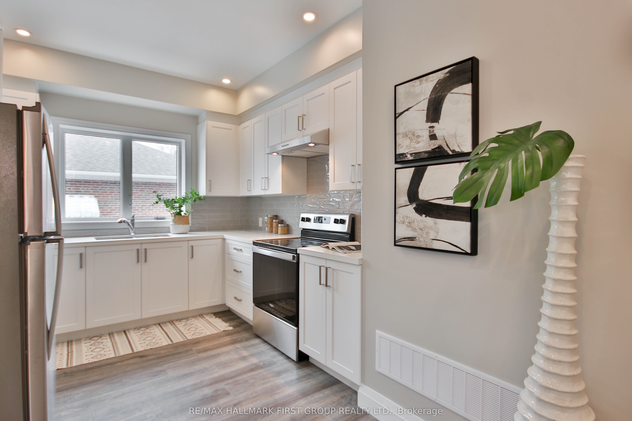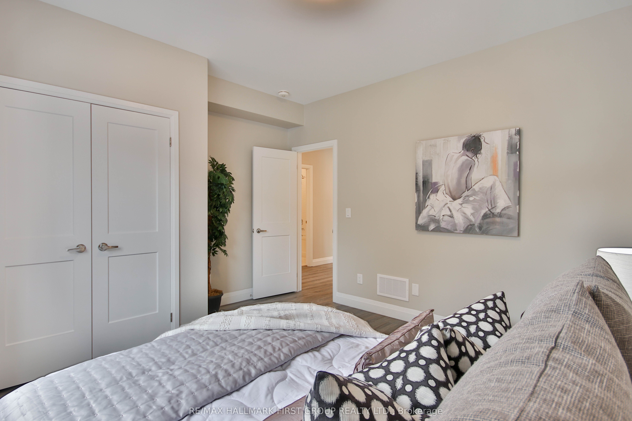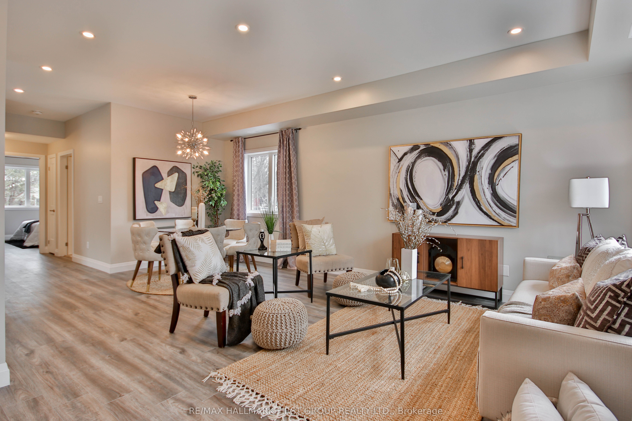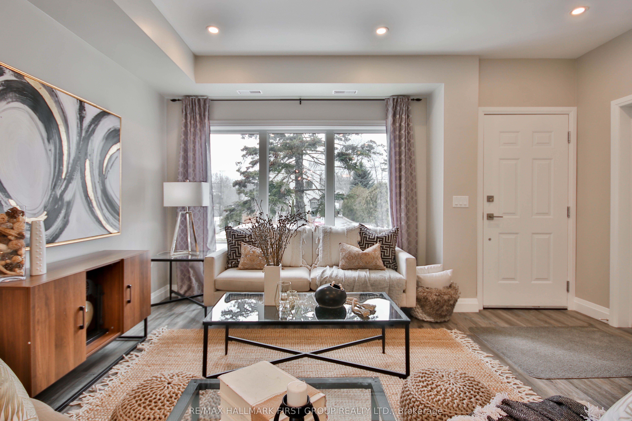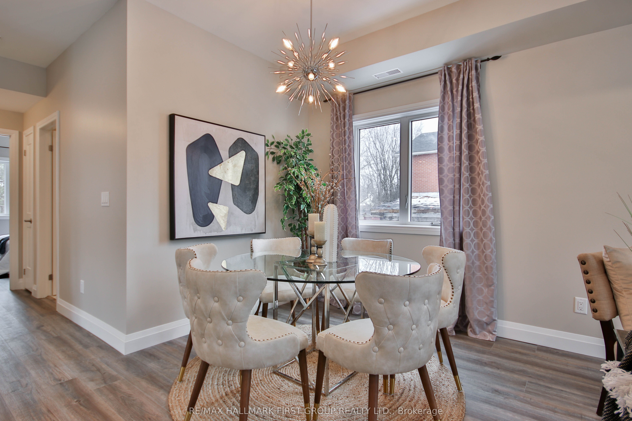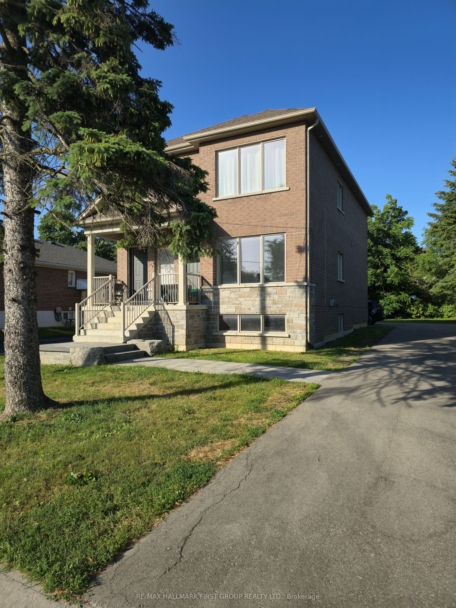
$2,500 /mo
Listed by RE/MAX HALLMARK FIRST GROUP REALTY LTD.
Duplex•MLS #E12241956•New
Room Details
| Room | Features | Level |
|---|---|---|
Dining Room 6.41 × 4.66 m | Main | |
Kitchen 3.02 × 3.42 m | Main | |
Bedroom 3.57 × 4.2 m | Main | |
Bedroom 2 3.6 × 3.18 m | Main |
Client Remarks
Welcome to 713 Green Street, A New Custom-Built Duplex in the Heart of Downtown Whitby! This beautifully designed main-level suite sits on a premium 54-foot lot and offers modern living at its finest. Featuring two spacious bedrooms and one stylish bathroom, this above-grade unit is part of a newly constructed duplex with high-end finishes throughout. Enjoy an open-concept layout with 9-foot smooth ceilings, large windows that flood the space with natural light, and upgraded Durospan GPS insulation for enhanced comfort and energy efficiency. The contemporary kitchen boasts quartz countertops, a sleek backsplash, stainless steel appliances, and pot lights for a clean, bright look. Additional features include a private entrance, a separate furnace, A/C, hot water tank, laundry, hydrometer, and a premium brick and stone exterior. Conveniently located near shops, restaurants, transit, and all the charm that downtown Whitby has to offer. Don't miss your chance to live in this luxurious, low-maintenance home! Please note that the property is no longer staged.
About This Property
713 Green Street Whitby Street, Whitby, L1N 4G1
Home Overview
Basic Information
Walk around the neighborhood
713 Green Street Whitby Street, Whitby, L1N 4G1
Shally Shi
Sales Representative, Dolphin Realty Inc
English, Mandarin
Residential ResaleProperty ManagementPre Construction
 Walk Score for 713 Green Street Whitby Street
Walk Score for 713 Green Street Whitby Street

Book a Showing
Tour this home with Shally
Frequently Asked Questions
Can't find what you're looking for? Contact our support team for more information.
See the Latest Listings by Cities
1500+ home for sale in Ontario

Looking for Your Perfect Home?
Let us help you find the perfect home that matches your lifestyle
