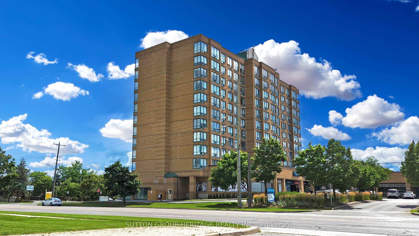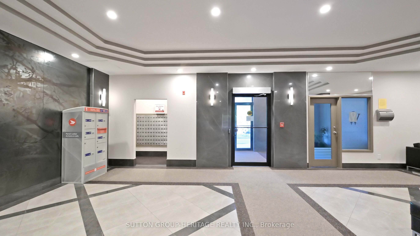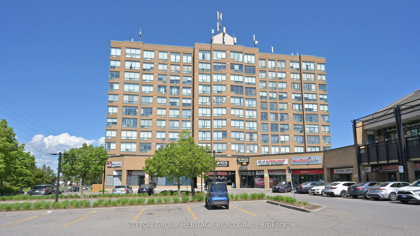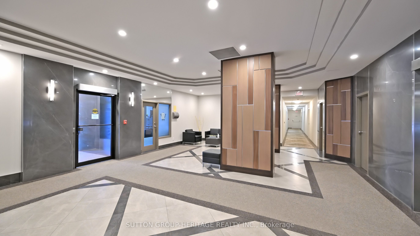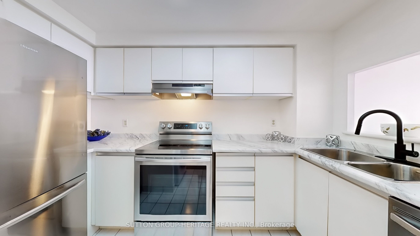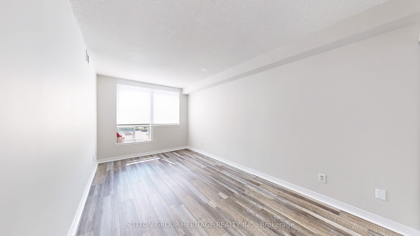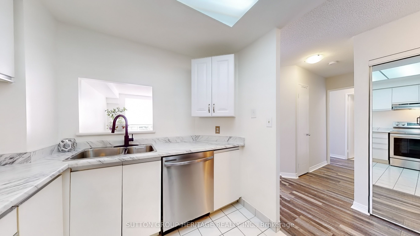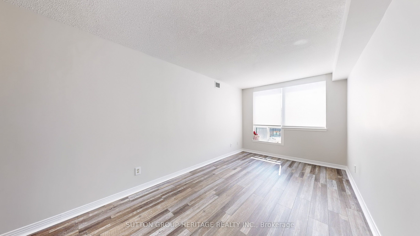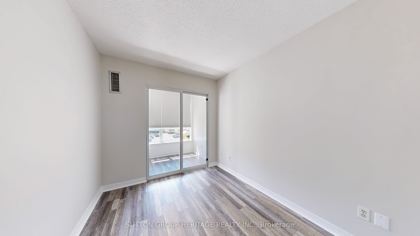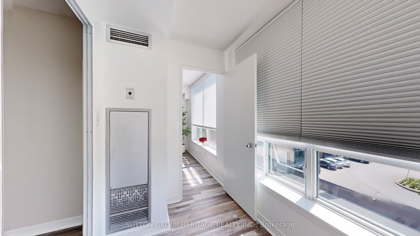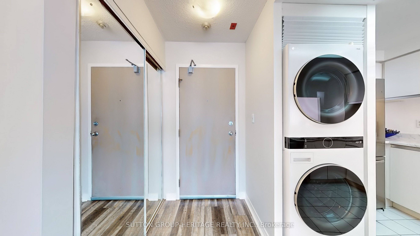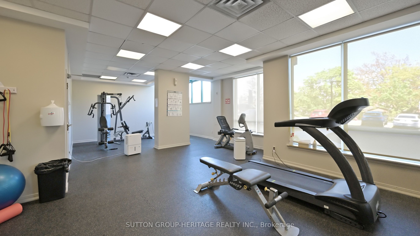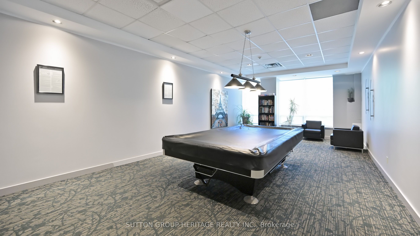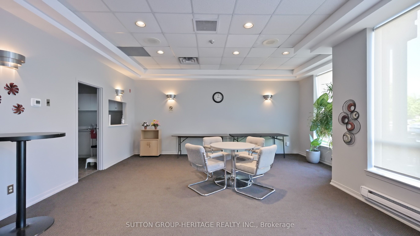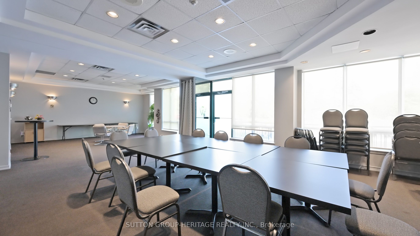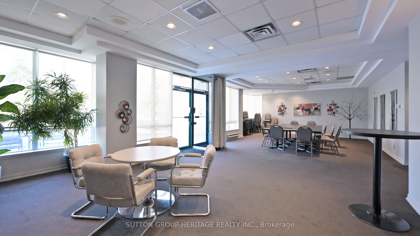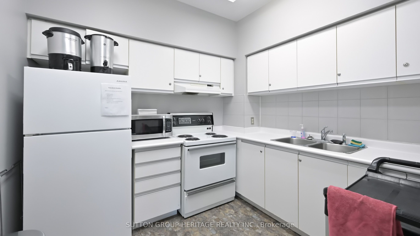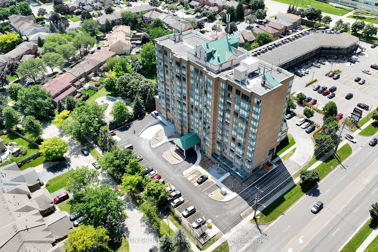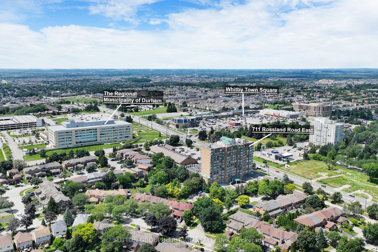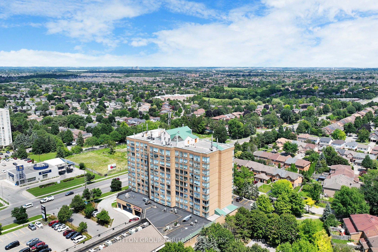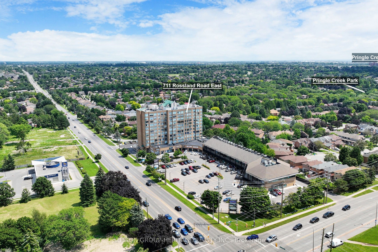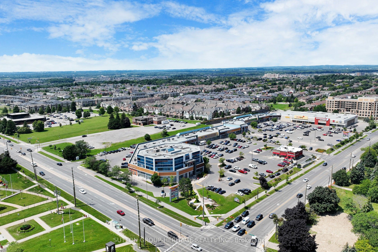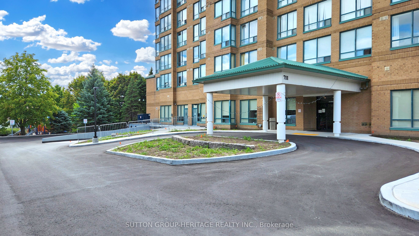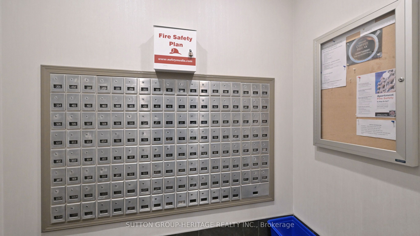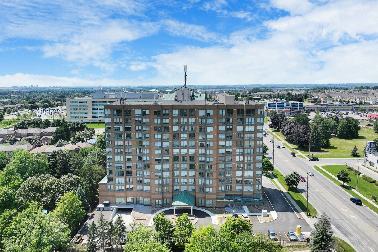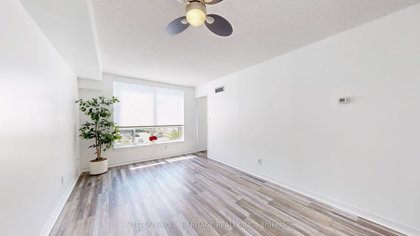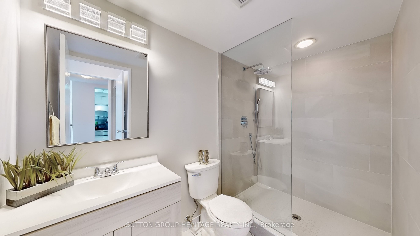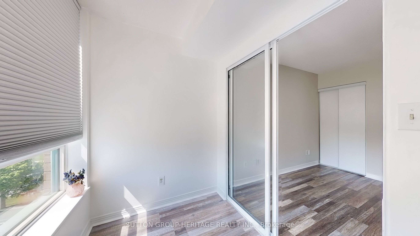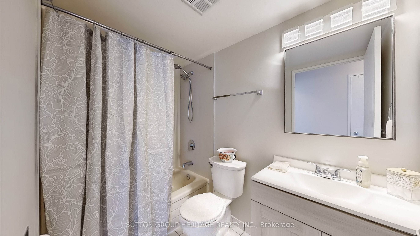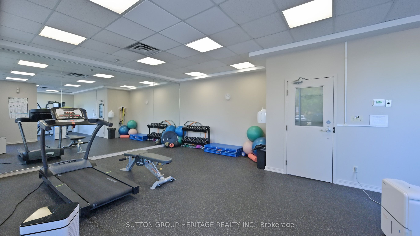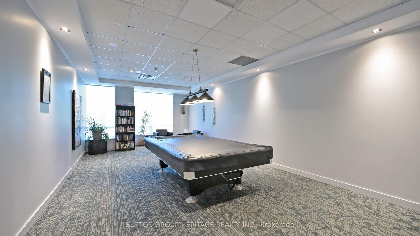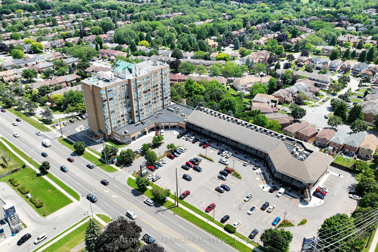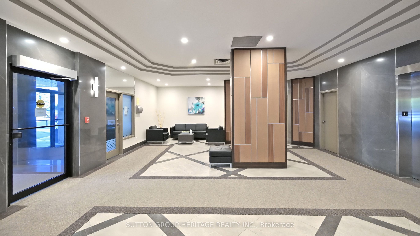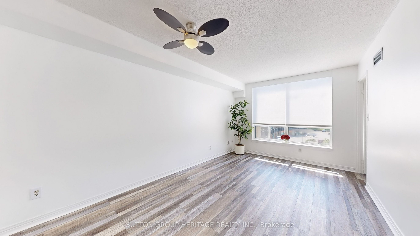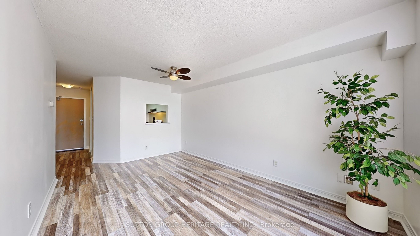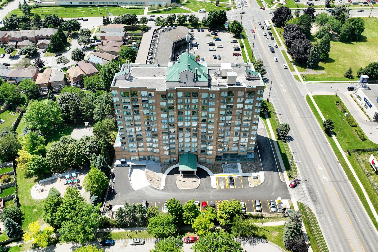
$479,900
Est. Payment
$1,833/mo*
*Based on 20% down, 4% interest, 30-year term
Listed by SUTTON GROUP-HERITAGE REALTY INC.
Condo Apartment•MLS #E12180779•New
Included in Maintenance Fee:
Heat
Common Elements
Building Insurance
Water
Parking
CAC
Price comparison with similar homes in Whitby
Compared to 19 similar homes
-27.1% Lower↓
Market Avg. of (19 similar homes)
$658,374
Note * Price comparison is based on the similar properties listed in the area and may not be accurate. Consult licences real estate agent for accurate comparison
Room Details
| Room | Features | Level |
|---|---|---|
Living Room 4.91 × 3.13 m | Picture WindowLaminateCombined w/Dining | Main |
Dining Room 4.91 × 3.13 m | Open ConceptCombined w/LivingLaminate | Main |
Kitchen 3.3 × 2.44 m | Ceramic FloorStainless Steel ApplPass Through | Main |
Primary Bedroom 5.01 × 2.78 m | 3 Pc EnsuiteDouble ClosetLaminate | Main |
Bedroom 2 3.08 × 2.45 m | W/O To SunroomLaminateCloset | Main |
Client Remarks
Welcome to the Walldorf Plaza Condominiums in Whitby!! This Beautiful Spacious 2 Bedroom Plus Solarium/Den Suite Spans 825 Square Feet. Inside, Youll Find Bright Open-Concept Living/Dining Areas, an Updated Kitchen with Stainless Steel Appliances, a Large Primary Bedroom with Full Ensuite Bath, a Second Bedroom That Opens to the Solarium Plus, a Second Full Bathroom. The Suite Has Been Freshly Painted Throughout and Meticulously Updated Over Recent Years Including Modern Premium Aqua Plus Gold Collection Waterproof Vinyl Flooring in All Living Areas, Hallways & Bedrooms 2023, New Closet Doors in Both Bedrooms 2025, Updated Kitchen Countertop, Modern Faucet, & SS Appliances in 2021, Brand New Walk-in Shower in Ensuite Bathroom 2025, New Tile Tub Surround and Rain Shower Head/Faucets in Main Bath 2025, New Vanities & Light Fixtures 2023 in Both Bathrooms and More!! Amenities Include: Fitness Centre, Billiard/Games Room, Indoor Lap Pool & Spa (currently closed, area under reconsideration), Party Room, Car Wash, Secure Bike Storage and Lots of Visitor Parking in the Newly Completed Front Entrance Area. This Well Managed Building, complete with an On-Site Management Office and Superintendent, is Conveniently Located in the Heart of Whitby with Easy Access to Highway 401, 407, 412, Local Transportation, Shopping, Pharmacy, Whitby Rec Center, Library & Restaurants. Its 100% Ready for You to Move in and ENJOY!!
About This Property
711 Rossland Road, Whitby, L1N 8Z1
Home Overview
Basic Information
Amenities
Car Wash
Elevator
Game Room
Gym
Party Room/Meeting Room
Visitor Parking
Walk around the neighborhood
711 Rossland Road, Whitby, L1N 8Z1
Shally Shi
Sales Representative, Dolphin Realty Inc
English, Mandarin
Residential ResaleProperty ManagementPre Construction
Mortgage Information
Estimated Payment
$0 Principal and Interest
 Walk Score for 711 Rossland Road
Walk Score for 711 Rossland Road

Book a Showing
Tour this home with Shally
Frequently Asked Questions
Can't find what you're looking for? Contact our support team for more information.
See the Latest Listings by Cities
1500+ home for sale in Ontario

Looking for Your Perfect Home?
Let us help you find the perfect home that matches your lifestyle
