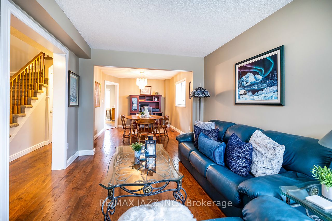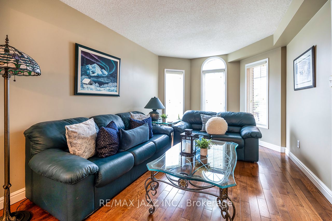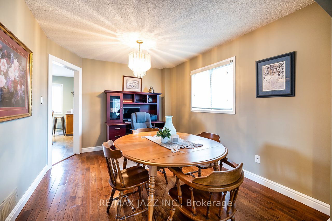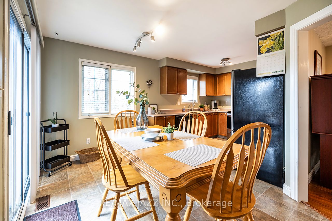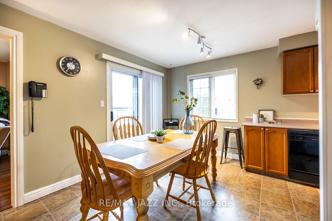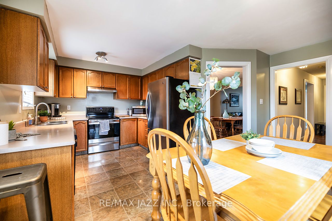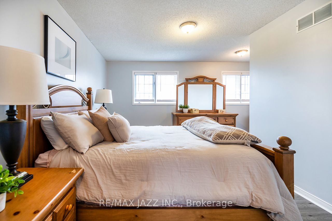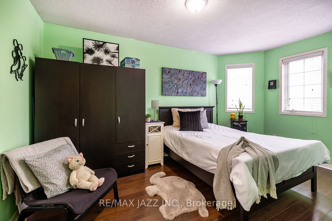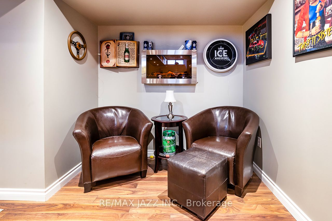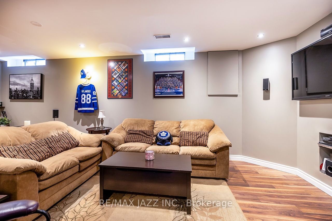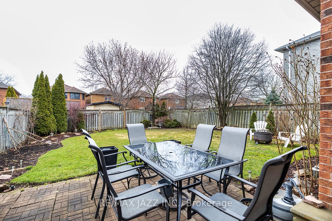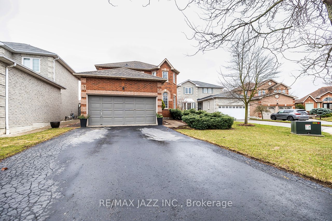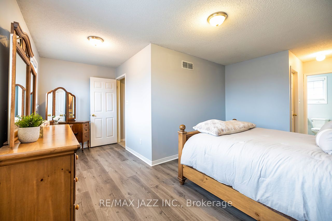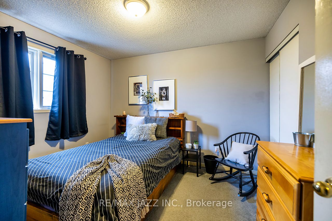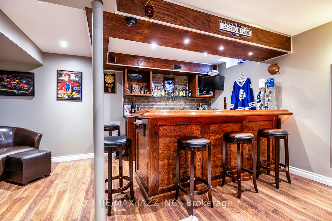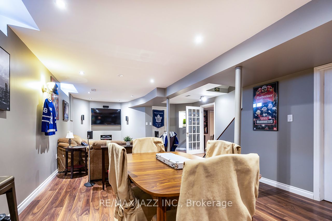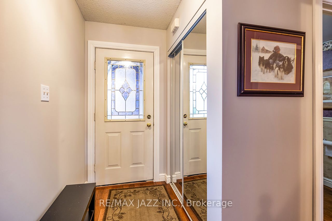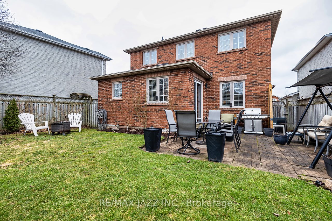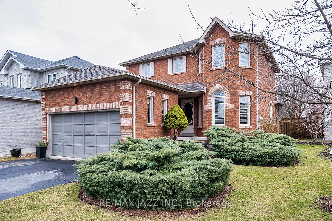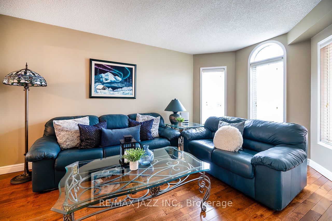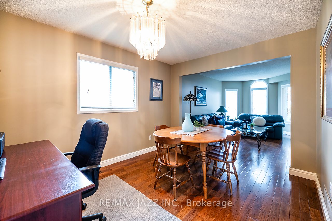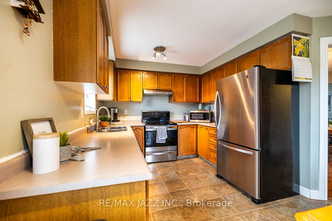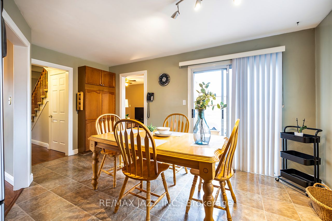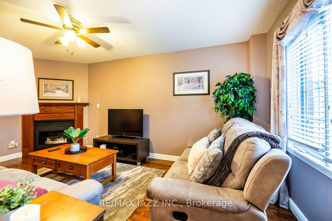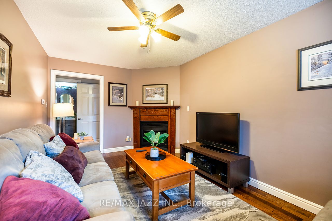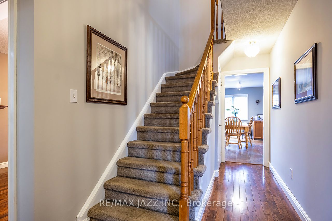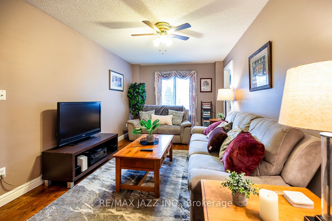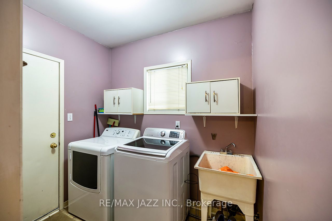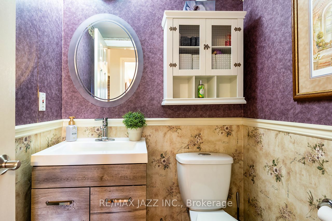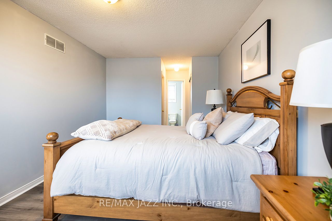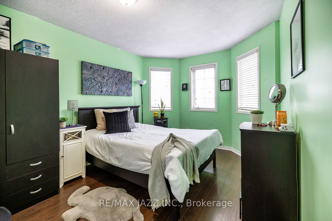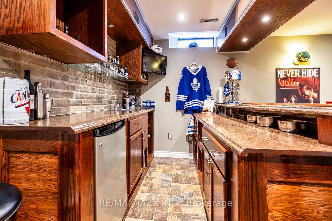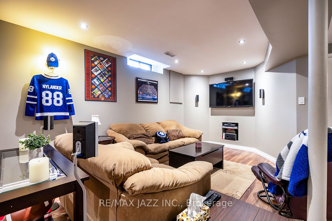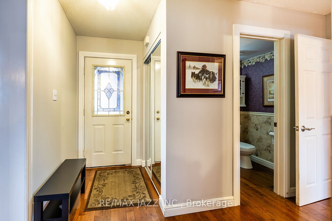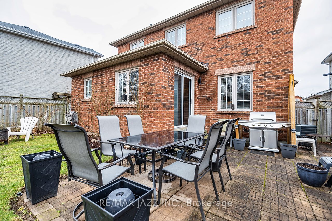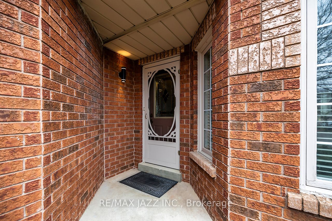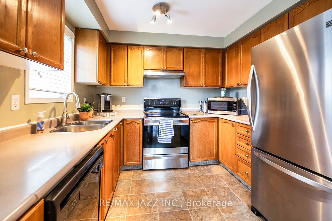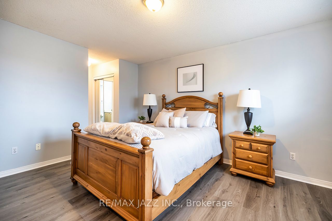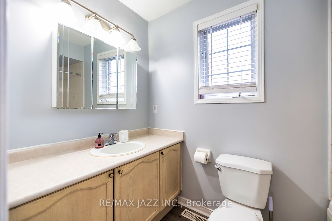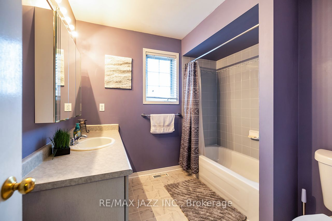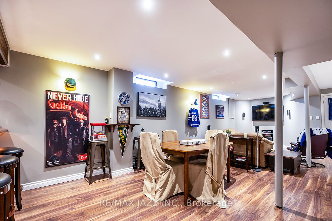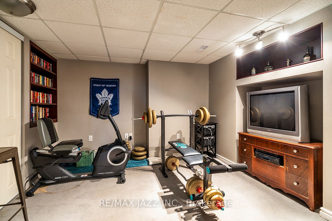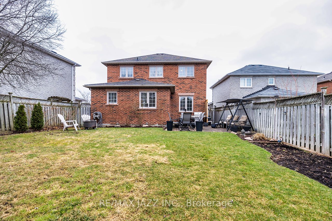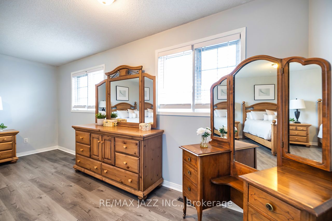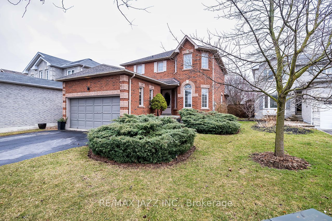
$995,000
Est. Payment
$3,800/mo*
*Based on 20% down, 4% interest, 30-year term
Listed by RE/MAX JAZZ INC.
Detached•MLS #E12080471•New
Price comparison with similar homes in Whitby
Compared to 17 similar homes
-3.6% Lower↓
Market Avg. of (17 similar homes)
$1,031,788
Note * Price comparison is based on the similar properties listed in the area and may not be accurate. Consult licences real estate agent for accurate comparison
Room Details
| Room | Features | Level |
|---|---|---|
Kitchen 3.19 × 2.94 m | Family Size KitchenPantryW/O To Patio | Main |
Living Room 3.04 × 4.61 m | Hardwood FloorLarge WindowSeparate Room | Main |
Dining Room 3.05 × 3.75 m | Hardwood FloorSeparate RoomWindow | Main |
Primary Bedroom 5.38 × 6.19 m | 4 Pc EnsuiteWalk-In Closet(s)Double Closet | Second |
Bedroom 2 2.93 × 3.45 m | BroadloomWindowLarge Closet | Second |
Bedroom 3 3.02 × 4.49 m | Large WindowLaminateLarge Closet | Second |
Client Remarks
Nestled in a tranquil court setting, this exquisite home boasts a large pie-shaped yard that offers a serene escape from the hustle and bustle of everyday life. Located in the heart of Whitby, this all brick residence is close to all amenities, making it a perfect blend of convenience and tranquility. The original owner has meticulously maintained this home, showcasing a true pride of ownership. The main floor features a spacious family sized eat-in kitchen with a walkout to a fully fenced yard and patio, perfect for family gatherings. The family room, adorned with a window and hardwood floors, is warmed by a gas fireplace, creating a cozy ambiance. The separate dining area, with its window and hardwood floors, adds a touch of elegance to every meal. The living area, with turret windows and hardwood floors, is a haven of natural light and comfort. The convenient main floor laundry room has access to the double garage. Two piece washroom on the main level. Four car parking in the driveway. The master bedroom is a sanctuary with a huge walk-in closet and a four-piece ensuite, complemented by laminate floors and a double closet. The second and third bedrooms are equally inviting. The second bedroom has a large closet and broadloom. The spacious third bedroom has a large closet, laminate flooring, and turret windows. The basement is an ultimate entertainment oasis, featuring a huge rec room with 4 seater wet bar, a games area, a sitting area and a tv viewing area. There is also a separate office/den/bedroom with double closet and bookshelves on each side, perfect for work or relaxation. In addition the basement has a cold room and a separate utility room. This home is a true gem, offering a perfect blend of elegance, comfort, and convenience.
About This Property
7 Barwick Court, Whitby, L1N 9C2
Home Overview
Basic Information
Walk around the neighborhood
7 Barwick Court, Whitby, L1N 9C2
Shally Shi
Sales Representative, Dolphin Realty Inc
English, Mandarin
Residential ResaleProperty ManagementPre Construction
Mortgage Information
Estimated Payment
$0 Principal and Interest
 Walk Score for 7 Barwick Court
Walk Score for 7 Barwick Court

Book a Showing
Tour this home with Shally
Frequently Asked Questions
Can't find what you're looking for? Contact our support team for more information.
See the Latest Listings by Cities
1500+ home for sale in Ontario

Looking for Your Perfect Home?
Let us help you find the perfect home that matches your lifestyle
