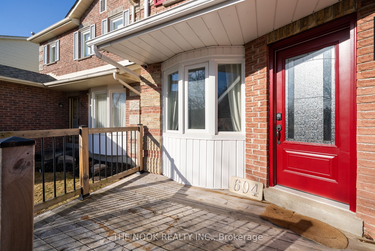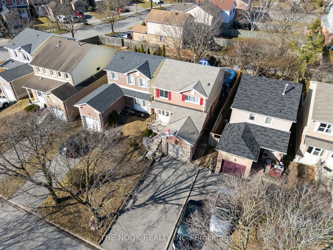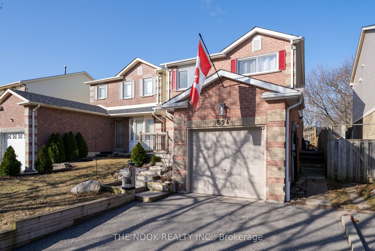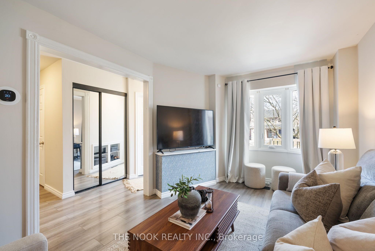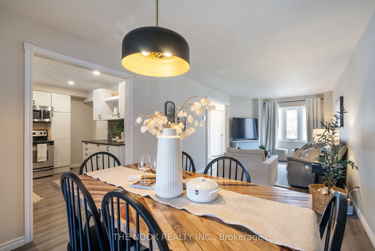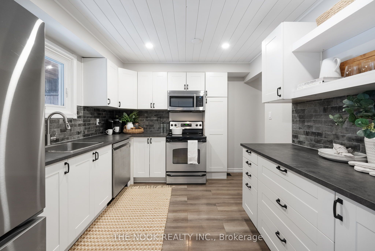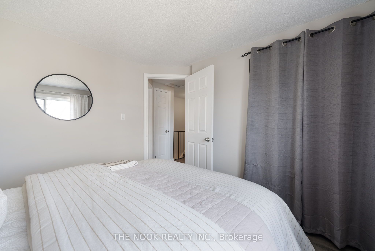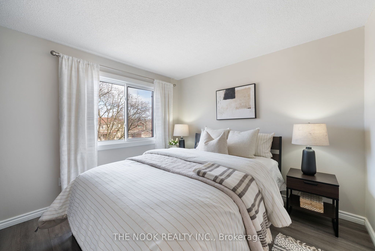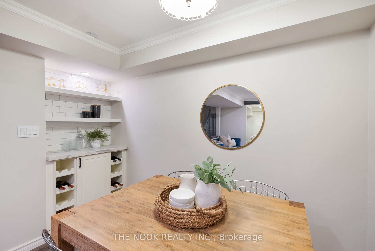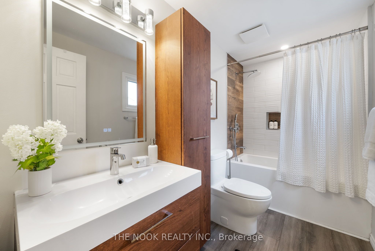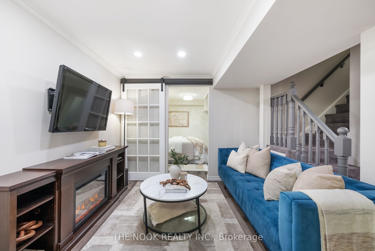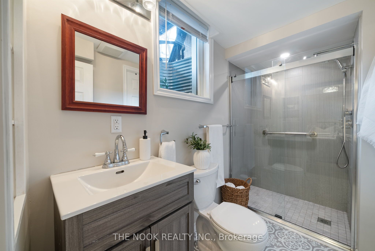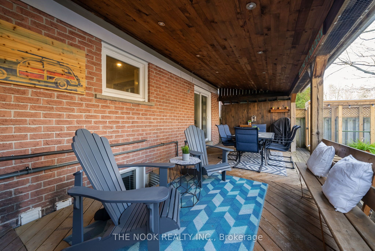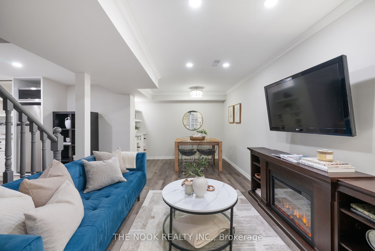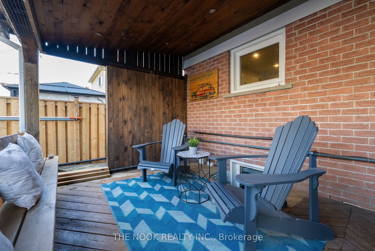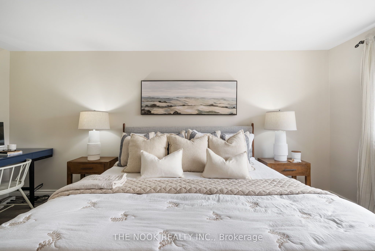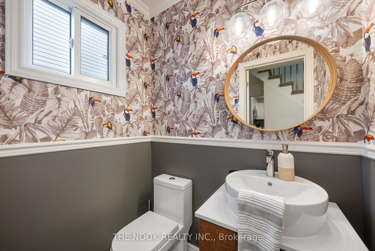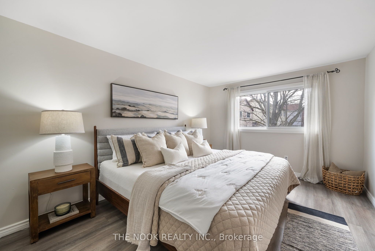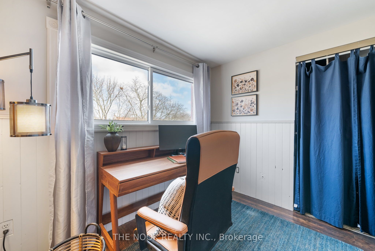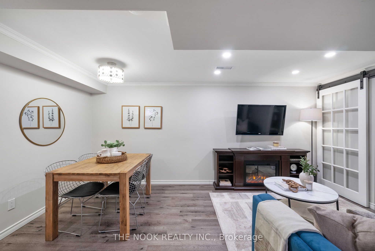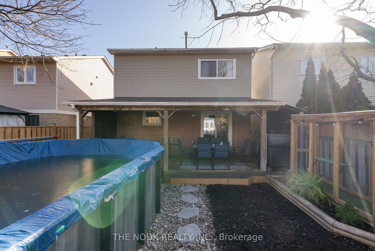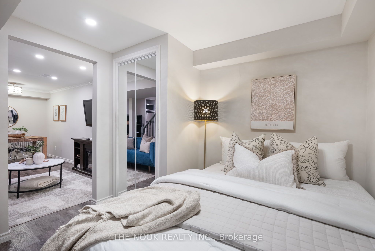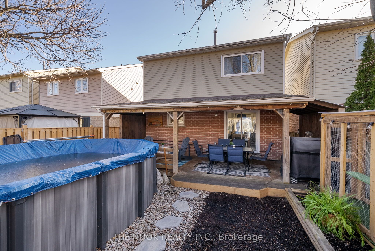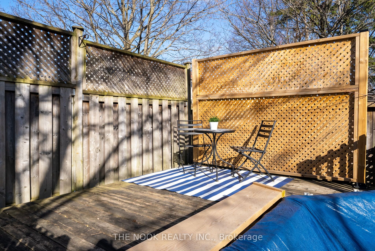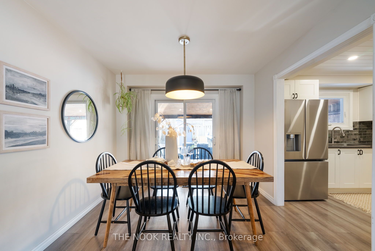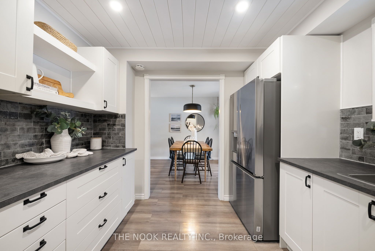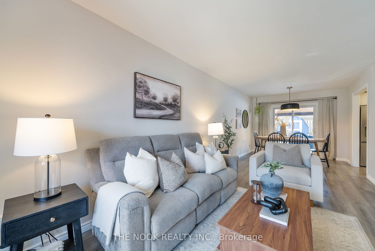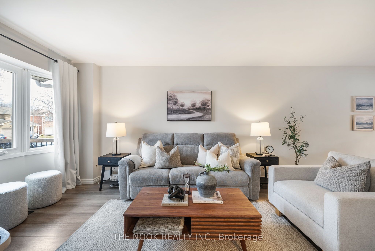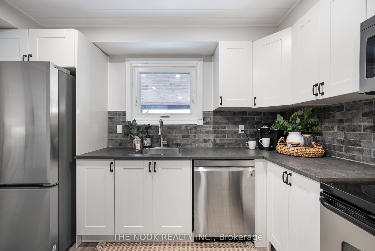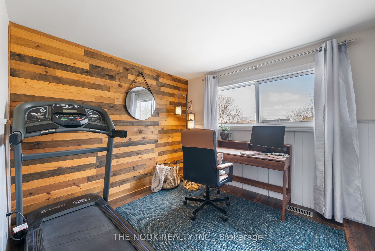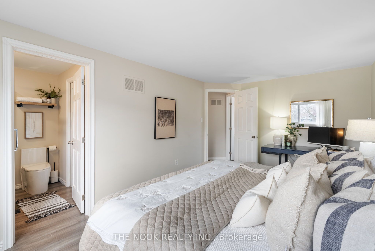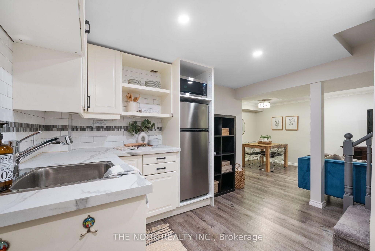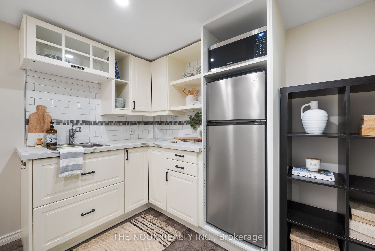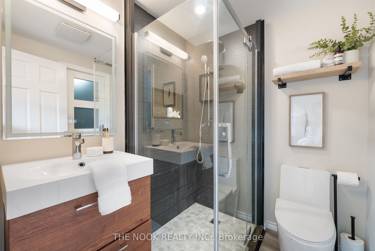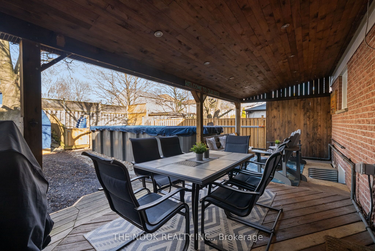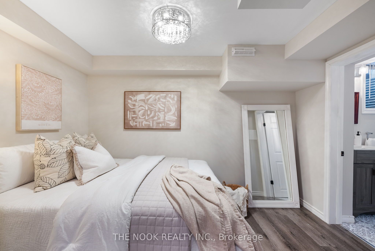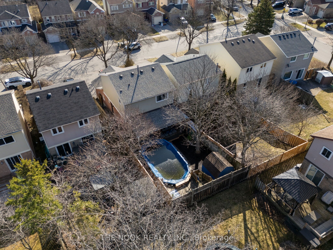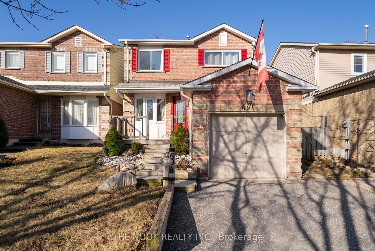
$699,000
Est. Payment
$2,670/mo*
*Based on 20% down, 4% interest, 30-year term
Listed by THE NOOK REALTY INC.
Detached•MLS #E12071118•New
Price comparison with similar homes in Whitby
Compared to 47 similar homes
-46.8% Lower↓
Market Avg. of (47 similar homes)
$1,313,302
Note * Price comparison is based on the similar properties listed in the area and may not be accurate. Consult licences real estate agent for accurate comparison
Room Details
| Room | Features | Level |
|---|---|---|
Living Room 3.05 × 4.67 m | Combined w/DiningLaminate | Ground |
Dining Room 3.35 × 3.05 m | W/O To DeckLaminateCombined w/Living | Ground |
Kitchen 3.51 × 3.05 m | RenovatedB/I MicrowaveB/I Dishwasher | Ground |
Primary Bedroom 5.02 × 3.2 m | 3 Pc BathWalk-In Closet(s) | Second |
Bedroom 2 3.05 × 3.05 m | LaminateCloset | Second |
Bedroom 3 3 × 2.9 m | LaminateCloset | Second |
Client Remarks
Nestled on a quiet street in the highly sought-after Williamsburg Community of Whitby, this meticulously cared-for and upgraded 3+1 bedroom, 4 bathroom home is a must-see. The main floor boasts a bright, spacious living and dining area, filled with natural light and designed for effortless entertaining. The beautifully updated kitchen features modern cabinetry, backsplash, and upgraded appliances that will delight any home chef. A seamless transition from indoors to outdoors leads to a private backyard oasis, complete with a heated above-ground pool and covered deck ideal for hosting gatherings, and enjoying the sunshine. Upstairs, you'll find three generously sized bedrooms, including a large primary bedroom with an upgraded 3-piece en-suite, providing a tranquil retreat after a long day. The fully finished basement offers a versatile living area with a kitchenette/bar, an additional bedroom with a 3-piece en-suite and egress window, making it perfect for an in-law suite or future investment opportunity. Located in one of Whitby's most desirable neighbourhoods, this home is just steps from parks, bike paths, schools, shopping, and transit options offering the perfect blend of comfort, style, and convenience. The community itself is renowned for its family-friendly atmosphere, making this property an excellent choice for those looking to establish roots in a vibrant and welcoming area. Upgrades and features include: roof: 2018, furnace/AC: 2019, several windows: 2023, basement, including bathroom: 2022, 2nd floor hallway bath: 2022, primary en suite: 2022, powder room: 2023, stackable Samsung washer/dryer: 2023, 12x24 pool: 2023, pool heater: 2020, main flooring: 2019, gas line for BBQ included, freshly painted throughout.
About This Property
694 Sugar Maple Crescent, Whitby, L1N 7W1
Home Overview
Basic Information
Walk around the neighborhood
694 Sugar Maple Crescent, Whitby, L1N 7W1
Shally Shi
Sales Representative, Dolphin Realty Inc
English, Mandarin
Residential ResaleProperty ManagementPre Construction
Mortgage Information
Estimated Payment
$0 Principal and Interest
 Walk Score for 694 Sugar Maple Crescent
Walk Score for 694 Sugar Maple Crescent

Book a Showing
Tour this home with Shally
Frequently Asked Questions
Can't find what you're looking for? Contact our support team for more information.
Check out 100+ listings near this property. Listings updated daily
See the Latest Listings by Cities
1500+ home for sale in Ontario

Looking for Your Perfect Home?
Let us help you find the perfect home that matches your lifestyle
