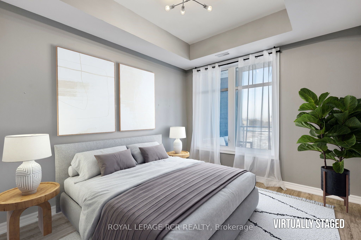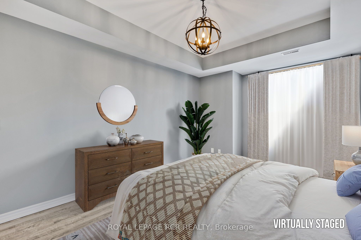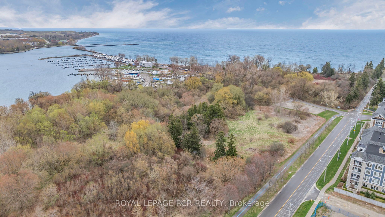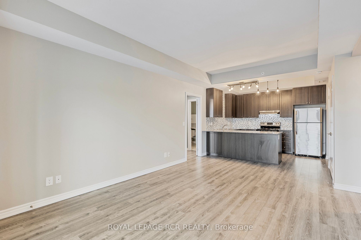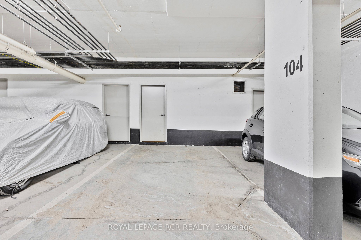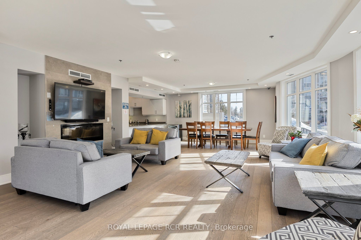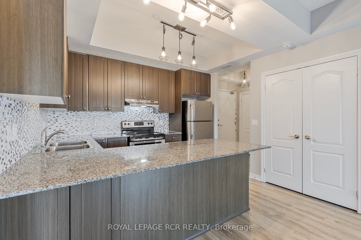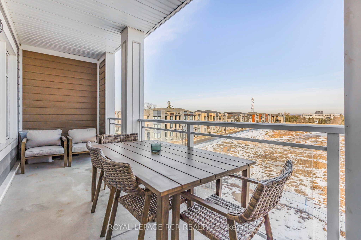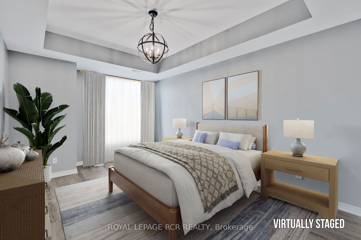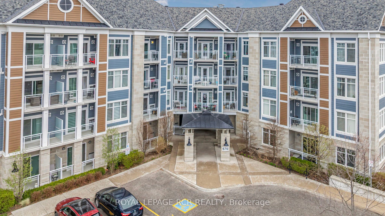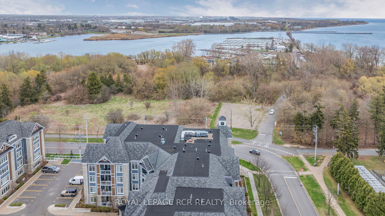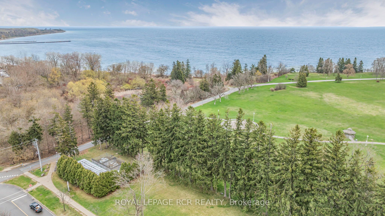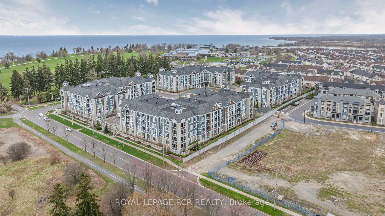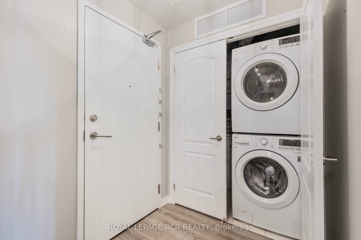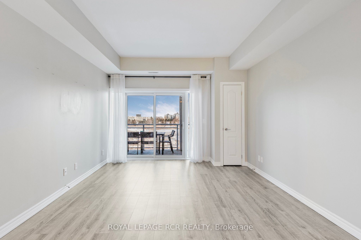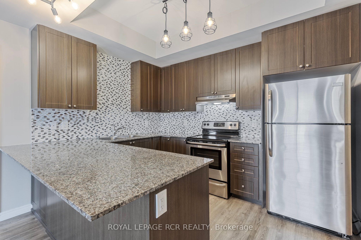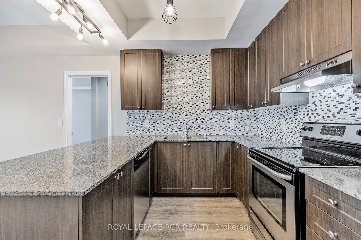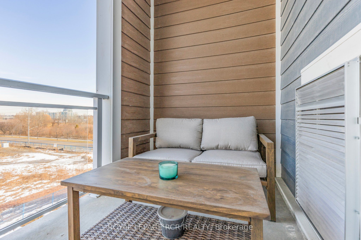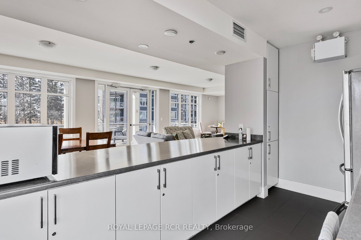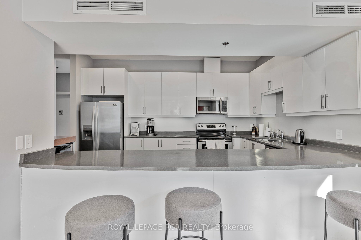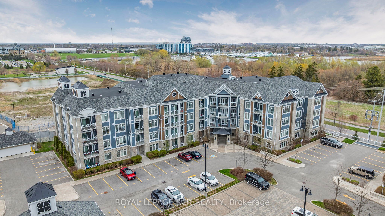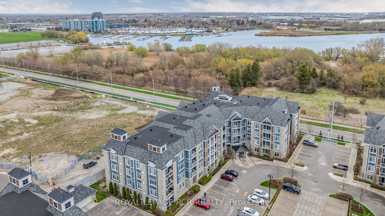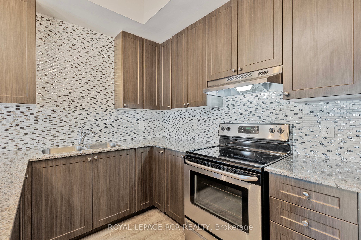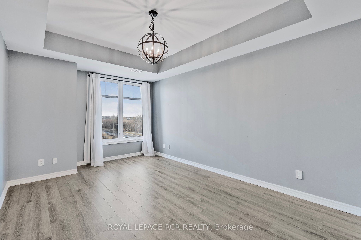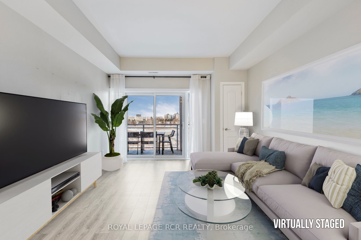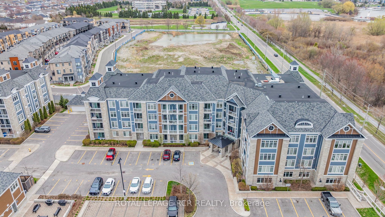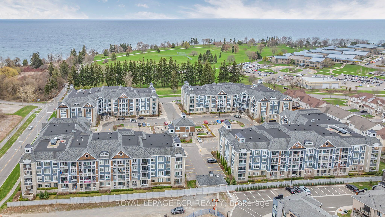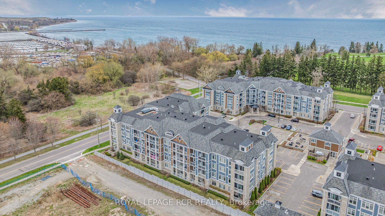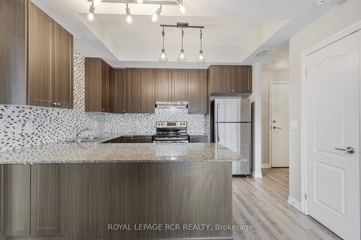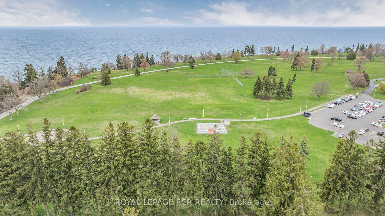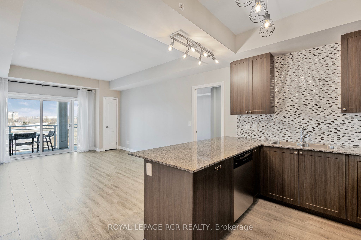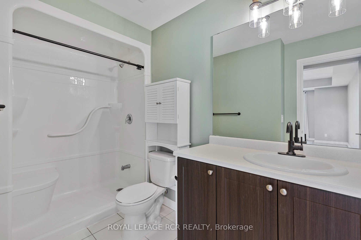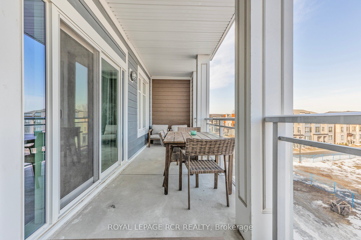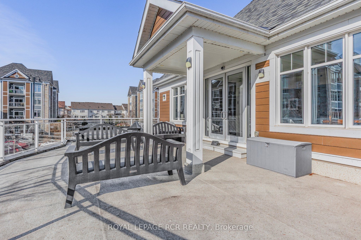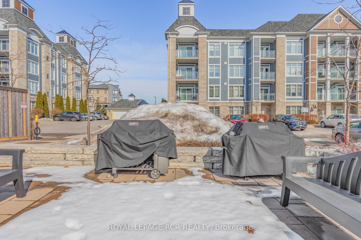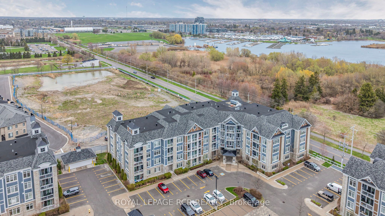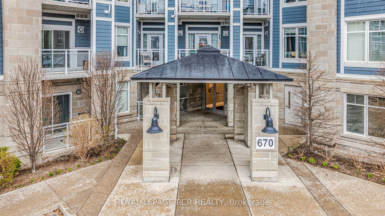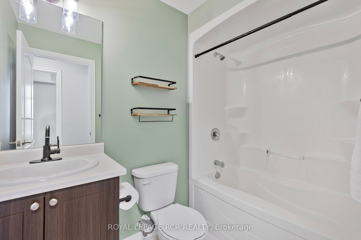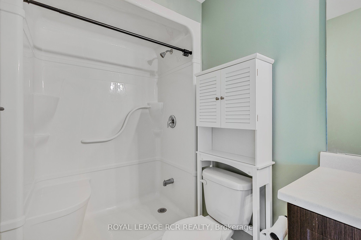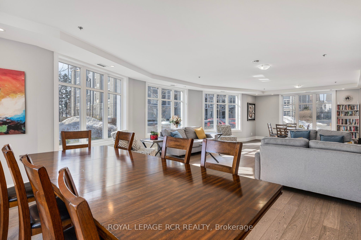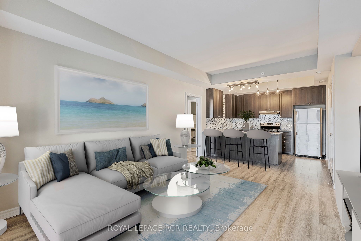
$739,000
Est. Payment
$2,822/mo*
*Based on 20% down, 4% interest, 30-year term
Listed by ROYAL LEPAGE RCR REALTY
Condo Apartment•MLS #E12120919•Price Change
Included in Maintenance Fee:
Parking
Building Insurance
Common Elements
Water
Price comparison with similar homes in Whitby
Compared to 16 similar homes
14.4% Higher↑
Market Avg. of (16 similar homes)
$646,206
Note * Price comparison is based on the similar properties listed in the area and may not be accurate. Consult licences real estate agent for accurate comparison
Room Details
| Room | Features | Level |
|---|---|---|
Kitchen 3.42 × 3.6 m | Granite CountersStainless Steel ApplBreakfast Bar | Main |
Dining Room 3.42 × 3.6 m | LaminateCombined w/KitchenOpen Concept | Main |
Living Room 3.66 × 4.66 m | LaminateW/O To BalconyOpen Concept | Main |
Primary Bedroom 3.35 × 4.94 m | LaminateWalk-In Closet(s)3 Pc Ensuite | Main |
Bedroom 2 2.96 × 3.38 m | LaminateLarge Window | Main |
Client Remarks
Experience the perfect blend of style, space, and location in this bright and airy top-floor 2-bedroom, 2-bath condo in Whitby's sought-after Whitby Shores community. Just steps from scenic waterfront trails, the Whitby Yacht Club, and Lake Ontario, this beautifully updated suite offers modern living in an unbeatable setting. The open-concept kitchen features granite countertops, a breakfast bar, and stainless steel appliances, flowing effortlessly into the living and dining areas with sleek laminate flooring. Step onto your private oversized balcony large enough for a full dining set and lounge seating perfect for morning coffee or evening entertaining. Designed with privacy in mind, the split-bedroom layout includes a spacious primary suite with a walk-in closet and a 3-piece ensuite, while the second bedroom enjoys access to a full 4-piece bath and overlooks the balcony. Additional highlights include in-suite laundry with full-size machines, an underground parking spot conveniently located near the elevator, and a private locker just steps from your car. Residents of Harbourside Square enjoy fantastic amenities at the Pavilion Clubhouse, with two levels of event space, full kitchens, rooftop patio with lake views, and outdoor BBQ areas ideal for hosting friends and family. Located close to transit, shopping, the Whitby GO Station, and Highway 401, this is lakeside living at its finest combining comfort, convenience, and community. (Note: Condo has been virtually staged.)
About This Property
670 Gordon Street, Whitby, L1N 0K9
Home Overview
Basic Information
Amenities
Party Room/Meeting Room
Visitor Parking
Recreation Room
Bike Storage
Walk around the neighborhood
670 Gordon Street, Whitby, L1N 0K9
Shally Shi
Sales Representative, Dolphin Realty Inc
English, Mandarin
Residential ResaleProperty ManagementPre Construction
Mortgage Information
Estimated Payment
$0 Principal and Interest
 Walk Score for 670 Gordon Street
Walk Score for 670 Gordon Street

Book a Showing
Tour this home with Shally
Frequently Asked Questions
Can't find what you're looking for? Contact our support team for more information.
See the Latest Listings by Cities
1500+ home for sale in Ontario

Looking for Your Perfect Home?
Let us help you find the perfect home that matches your lifestyle
