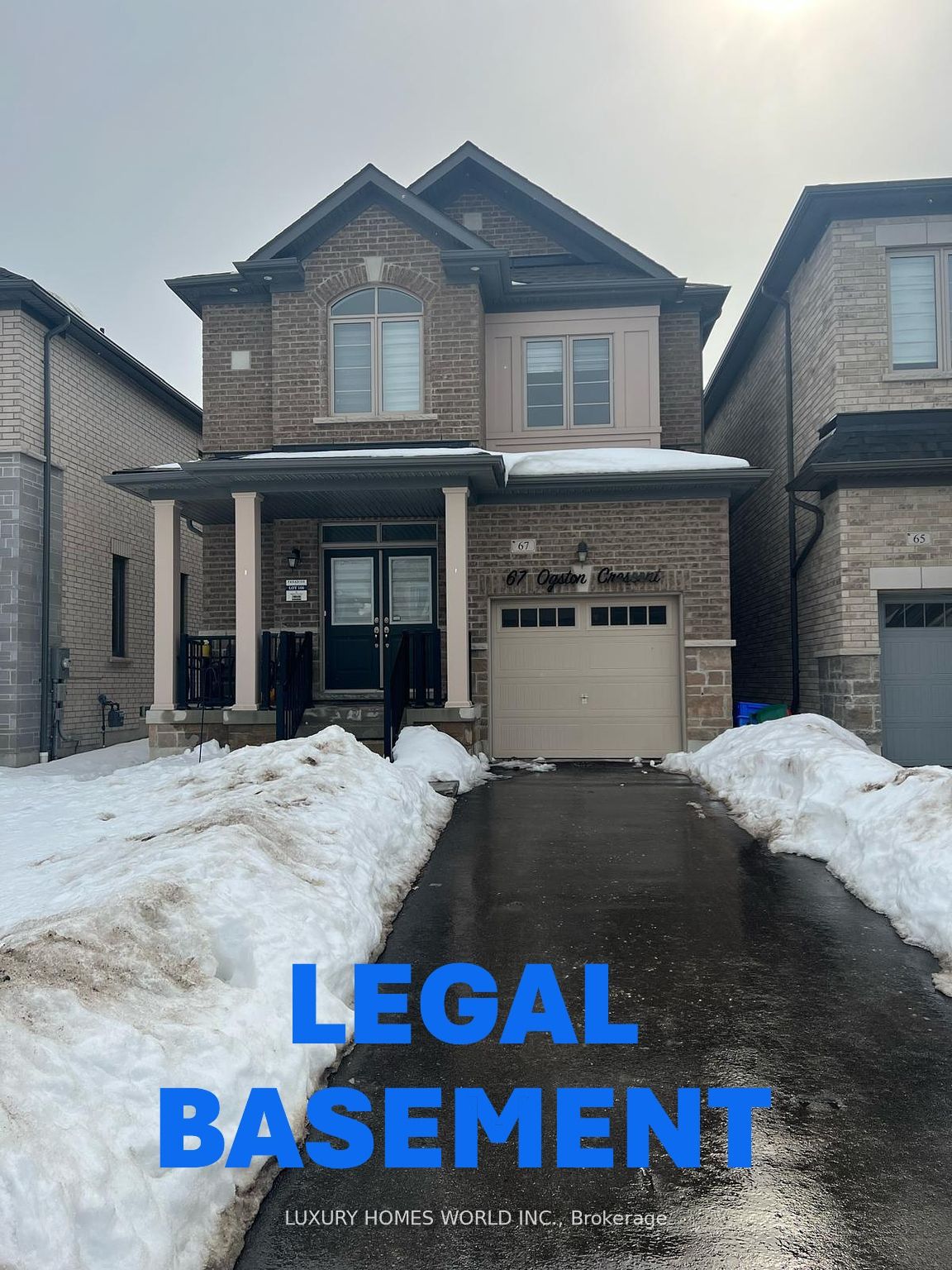
$1,189,000
Est. Payment
$4,541/mo*
*Based on 20% down, 4% interest, 30-year term
Listed by LUXURY HOMES WORLD INC.
Detached•MLS #E11987699•New
Price comparison with similar homes in Whitby
Compared to 32 similar homes
-9.6% Lower↓
Market Avg. of (32 similar homes)
$1,315,196
Note * Price comparison is based on the similar properties listed in the area and may not be accurate. Consult licences real estate agent for accurate comparison
Room Details
| Room | Features | Level |
|---|---|---|
Kitchen 3 × 6.1 m | Breakfast AreaCentre IslandOverlooks Backyard | Main |
Primary Bedroom 3.91 × 4.88 m | Coffered Ceiling(s)Walk-In Closet(s)4 Pc Ensuite | Second |
Bedroom 2 3.1 × 3.48 m | Double ClosetLarge WindowNorth View | Second |
Bedroom 3 3.05 × 2.74 m | Large WindowCloset | Second |
Bedroom 3 × 4 m | Basement | |
Bedroom 2 3 × 3 m | Basement |
Client Remarks
STUNNING HOME WITH LEGAL BASEMENT! This home features 3 bedrooms on the main level and 2 bedrooms in the basement, with kitchens on both levels. Spacious and functional layout with lots of upgrades. The main floor features with Light Fixtures And Hardwood Floors. Bright great room that flows seamlessly into the kitchen, which includes a cozy breakfast area and a large center island with stainless steel appliances. Master bedroom features large his/her closet and large frameless shower. Laundry room is conveniently located in second level. The fully finished Legal basement adds even more value with 2 additional bedrooms, a full washroom, and a kitchen, offering excellent potential for an in-law suite or rental income. The home also includes a large backyard. This home is a fantastic blend of space, convenience, and functionality, making it an ideal choice for families looking for both comfort and versatility. Conveniently Located Close To Hwy 412/401/407, Amenities, Shops, Restaurants, Parks, Sports Facilities And Top-Rated Schools.
About This Property
67 Ogston Crescent, Whitby, L1P 0H2
Home Overview
Basic Information
Walk around the neighborhood
67 Ogston Crescent, Whitby, L1P 0H2
Shally Shi
Sales Representative, Dolphin Realty Inc
English, Mandarin
Residential ResaleProperty ManagementPre Construction
Mortgage Information
Estimated Payment
$0 Principal and Interest
 Walk Score for 67 Ogston Crescent
Walk Score for 67 Ogston Crescent

Book a Showing
Tour this home with Shally
Frequently Asked Questions
Can't find what you're looking for? Contact our support team for more information.
Check out 100+ listings near this property. Listings updated daily
See the Latest Listings by Cities
1500+ home for sale in Ontario

Looking for Your Perfect Home?
Let us help you find the perfect home that matches your lifestyle
