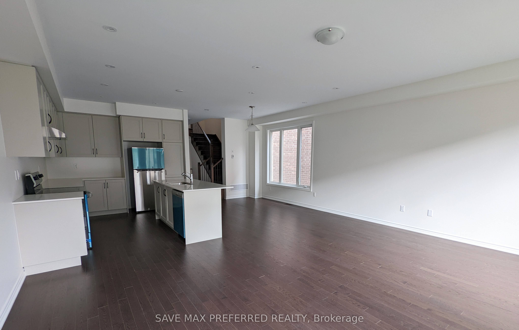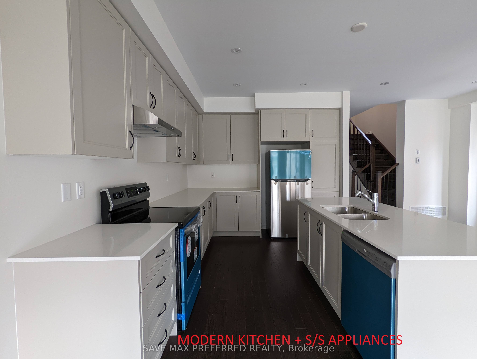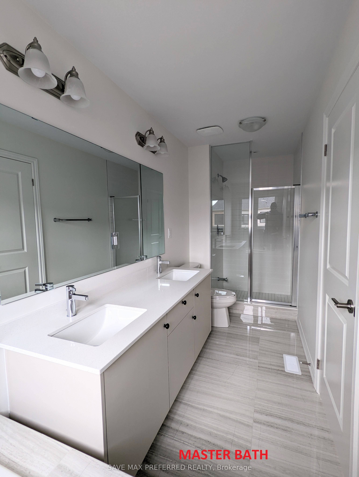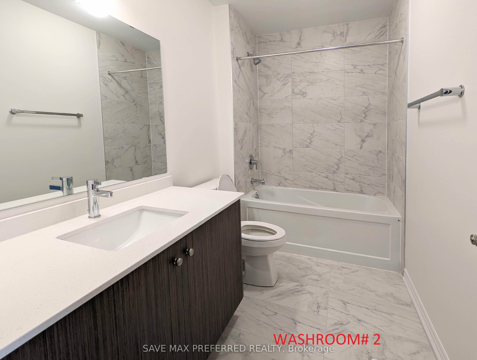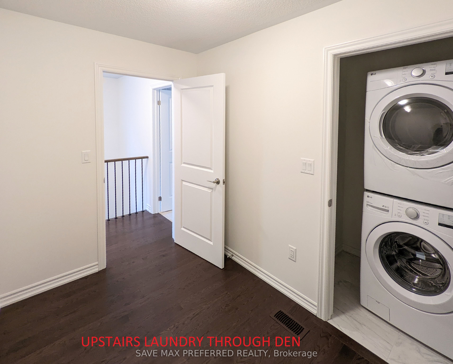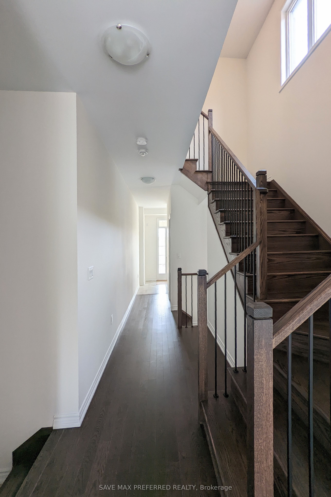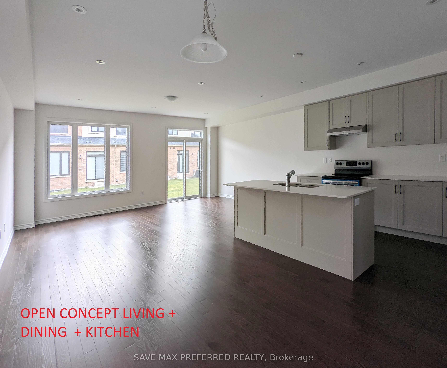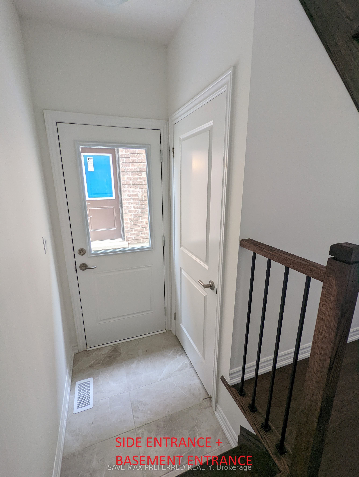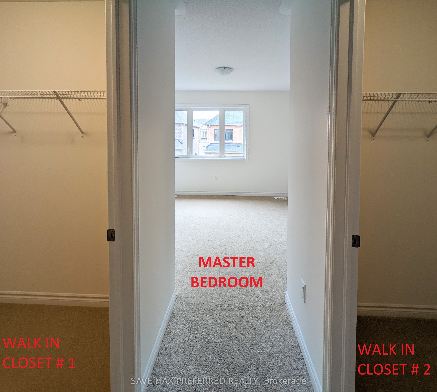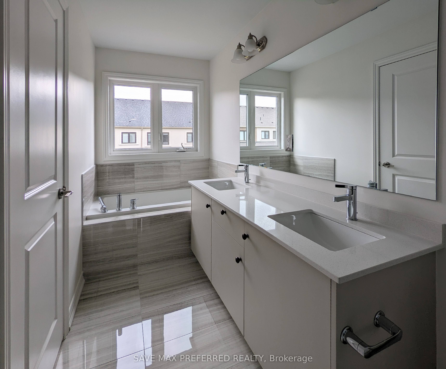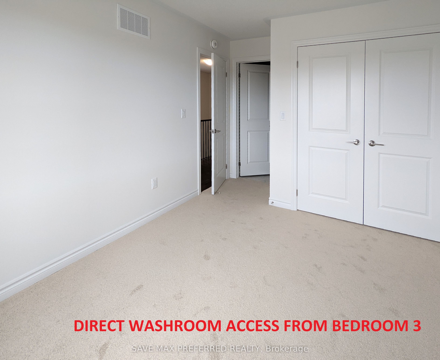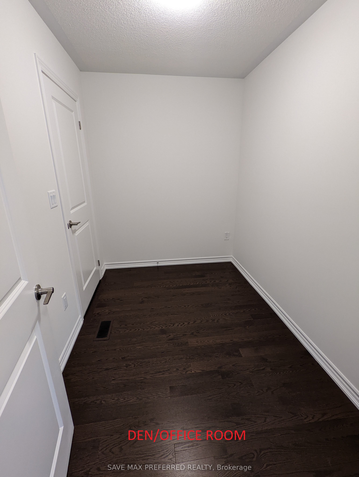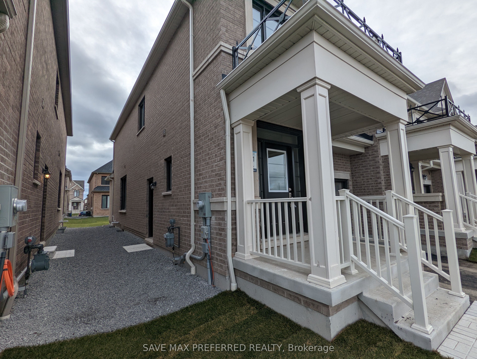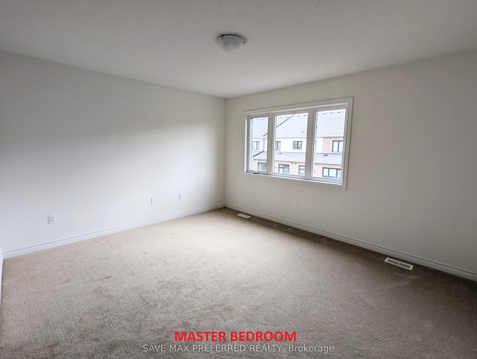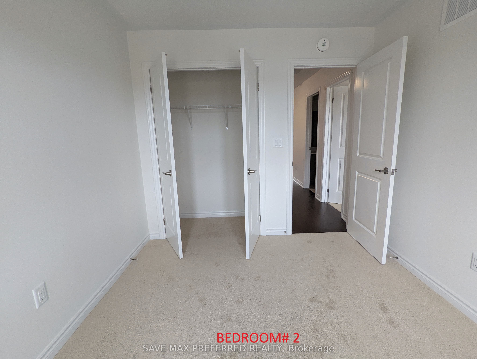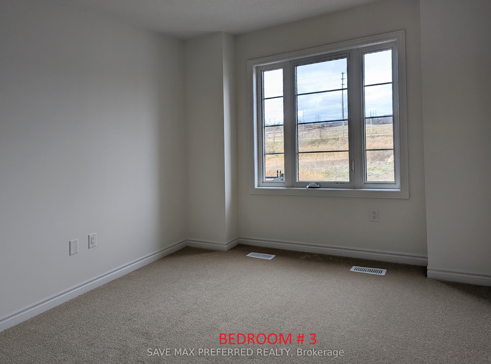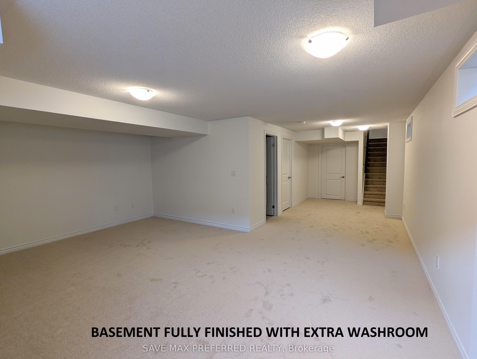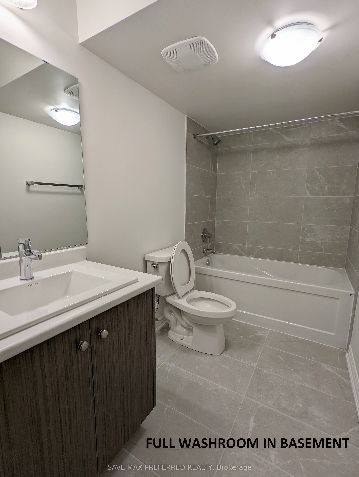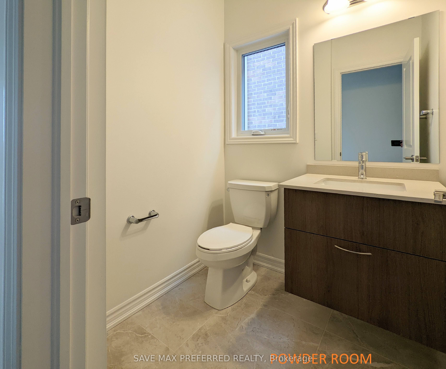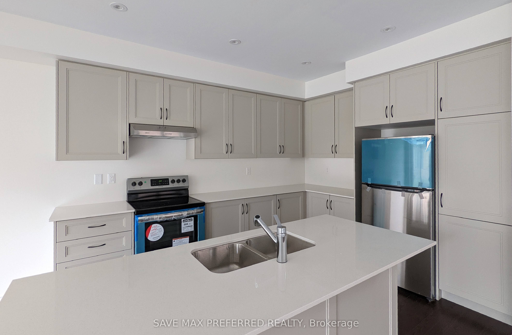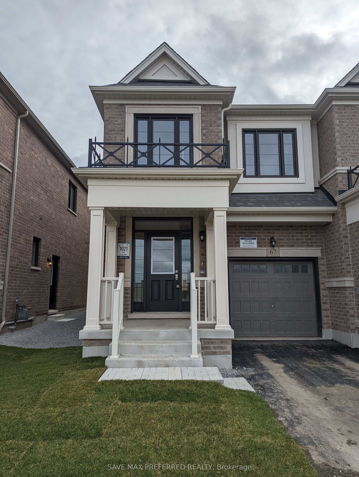
$3,250 /mo
Listed by SAVE MAX PREFERRED REALTY
Att/Row/Townhouse•MLS #E12204658•New
Room Details
| Room | Features | Level |
|---|---|---|
Dining Room 3.6 × 3.55 m | Combined w/Great RmOpen ConceptHardwood Floor | Main |
Kitchen 3.76 × 3.02 m | Centre IslandStainless Steel ApplHardwood Floor | Main |
Primary Bedroom 3.66 × 4.22 m | 4 Pc EnsuiteHis and Hers ClosetsHardwood Floor | Upper |
Bedroom 2 3.3 × 2.74 m | Large ClosetLarge WindowHardwood Floor | Second |
Bedroom 3 3.3 × 2.97 m | Large ClosetLarge WindowHardwood Floor | Second |
Client Remarks
Great Gulf Built Corner Townhouse In Whitby Meadows. Bright Spacious Open Concept Main Floor W/ Hardwood Floors, 9' Ceiling. S/S Appliance, Quartz Countertop. Bright and Spacious Master bedroom with His / Her Closets, 3rd Br Has Direct Bath Access. Laundry Upstairs. Den on 2nd floor can be used as 4th bedroom. House in Excellent condition. Close To Hwy 412/407/401. Easy Access To Whitby Go Station, Park, School. "Basement Is Not Included, To Be Negotiated if interested"
About This Property
67 Laing Drive, Whitby, L1P 0N6
Home Overview
Basic Information
Walk around the neighborhood
67 Laing Drive, Whitby, L1P 0N6
Shally Shi
Sales Representative, Dolphin Realty Inc
English, Mandarin
Residential ResaleProperty ManagementPre Construction
 Walk Score for 67 Laing Drive
Walk Score for 67 Laing Drive

Book a Showing
Tour this home with Shally
Frequently Asked Questions
Can't find what you're looking for? Contact our support team for more information.
See the Latest Listings by Cities
1500+ home for sale in Ontario

Looking for Your Perfect Home?
Let us help you find the perfect home that matches your lifestyle
