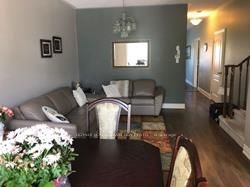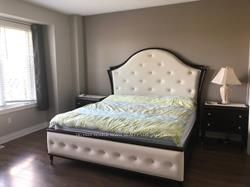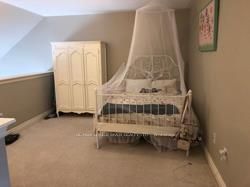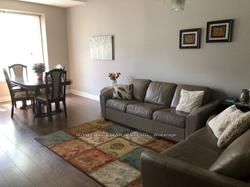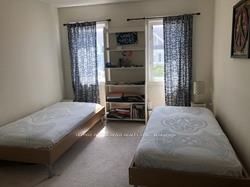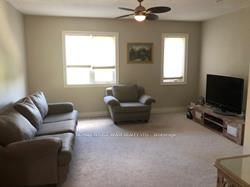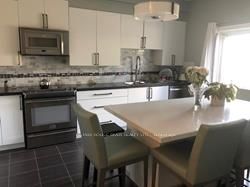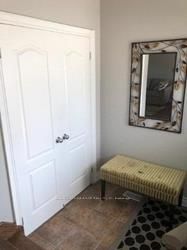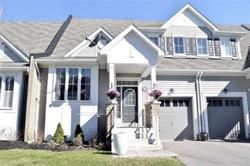
$3,250 /mo
Listed by RE/MAX ROUGE RIVER REALTY LTD.
Att/Row/Townhouse•MLS #E12021455•Price Change
Room Details
| Room | Features | Level |
|---|---|---|
Living Room 3.35 × 6.11 m | Open ConceptLaminateCathedral Ceiling(s) | Main |
Dining Room 3.35 × 6.11 m | Combined w/LivingLaminateWindow | Main |
Kitchen 4.04 × 4.6 m | Stainless Steel ApplGranite CountersW/O To Deck | Main |
Primary Bedroom 4.4 × 4.24 m | Walk-In Closet(s)3 Pc EnsuiteWindow | Main |
Bedroom 2 3.23 × 4.05 m | ClosetBroadloomWindow | Upper |
Client Remarks
*BEAUTIFUL BUNGALOFT TOWNHOME IN BROOKLIN* SPACIOUS DESIGN W/GORGEOUS KITCHEN WITH CENTRE ISLAND & GRANITE COUNTER TOPS* WALK OUT TO DECK & BACKYARD* MAIN FLOOR PRIMARY BEDROOM WITH ENSUITE BATHROOM & W/I CLOSET* MAIN FLOOR LAUNDRY* BRIGHT UPPER LOFT W/ FAMILY ROOM & 2 EXTRA ROOMS FOR BEDROOM/OFFICE* IDEAL FOR THE PROFESSIONAL/SMALL FAMILY* QUIET NEIGHBOURHOOD* LANDLORD REQUEST NO PETS! SMOKING NOT PERMITTED, A+ TENANTS, UTILITIES NOT INCLUDED, EXCEPT FOR WATER IS INCL. TENANT MUST CO-OPERATE WITH THE PROPERTY MANAGEMENT RULES FOR VISITOR PARKING ETC.,MINIMUM 1 YEAR LEASE*BASEMENT IS USED FOR OWNERS STORAGE USE ONLY*
About This Property
64 Vallance Way, Whitby, L1M 0J8
Home Overview
Basic Information
Walk around the neighborhood
64 Vallance Way, Whitby, L1M 0J8
Shally Shi
Sales Representative, Dolphin Realty Inc
English, Mandarin
Residential ResaleProperty ManagementPre Construction
 Walk Score for 64 Vallance Way
Walk Score for 64 Vallance Way

Book a Showing
Tour this home with Shally
Frequently Asked Questions
Can't find what you're looking for? Contact our support team for more information.
Check out 100+ listings near this property. Listings updated daily
See the Latest Listings by Cities
1500+ home for sale in Ontario

Looking for Your Perfect Home?
Let us help you find the perfect home that matches your lifestyle
