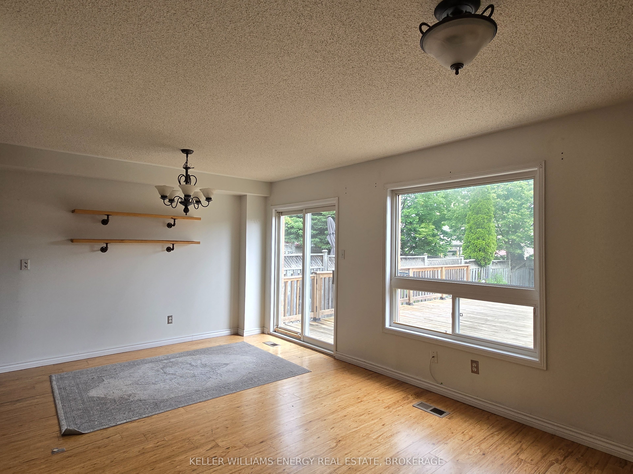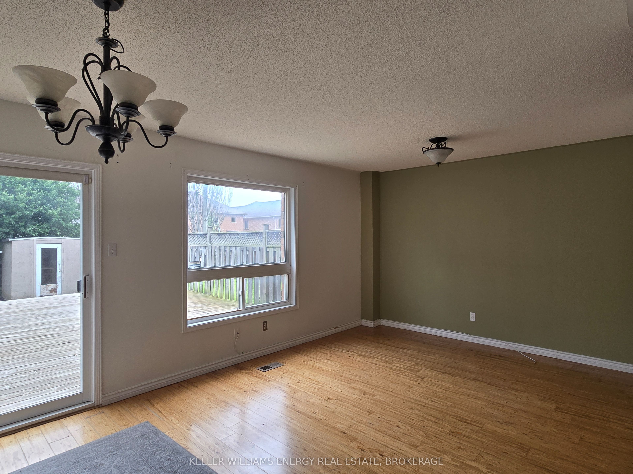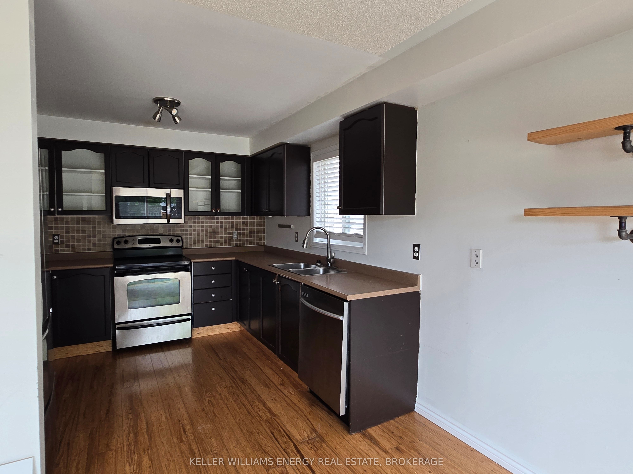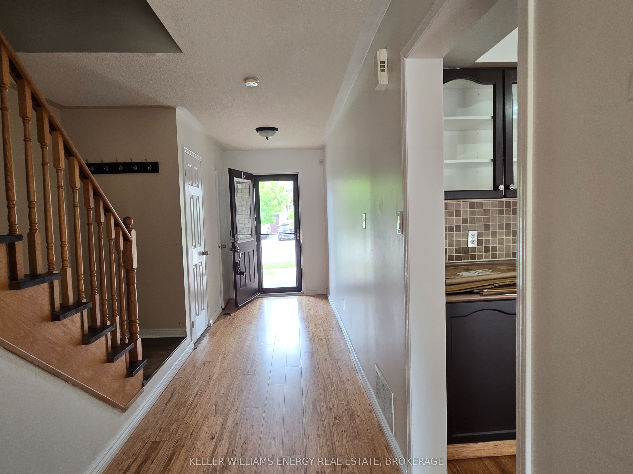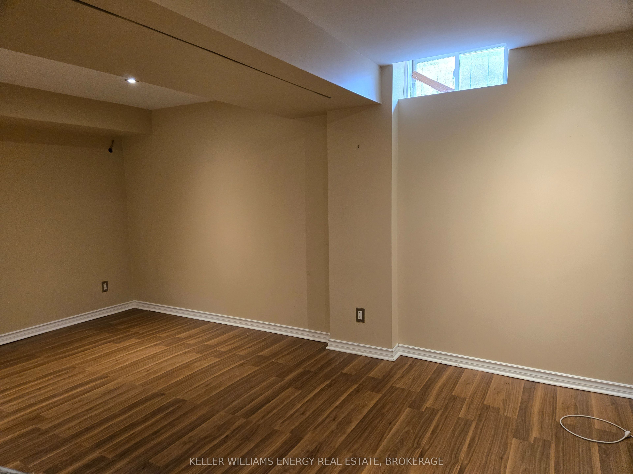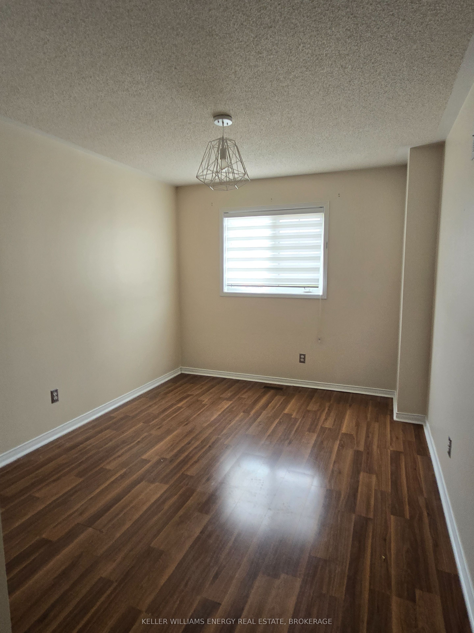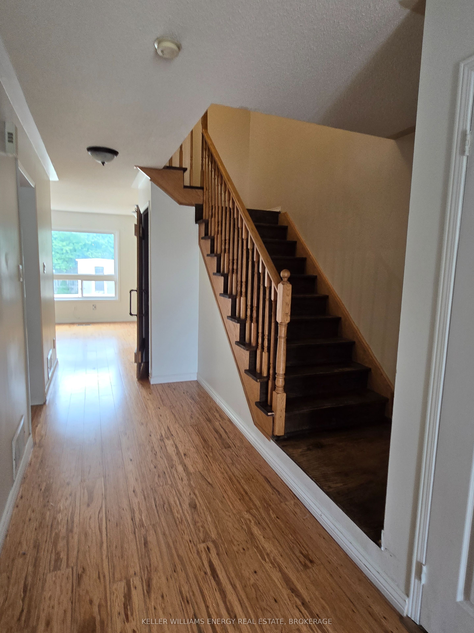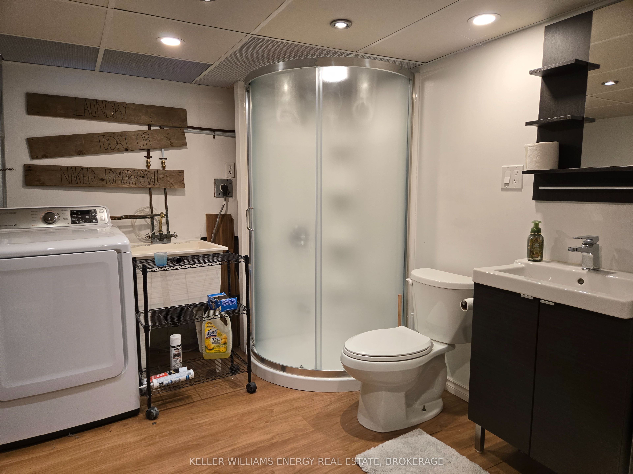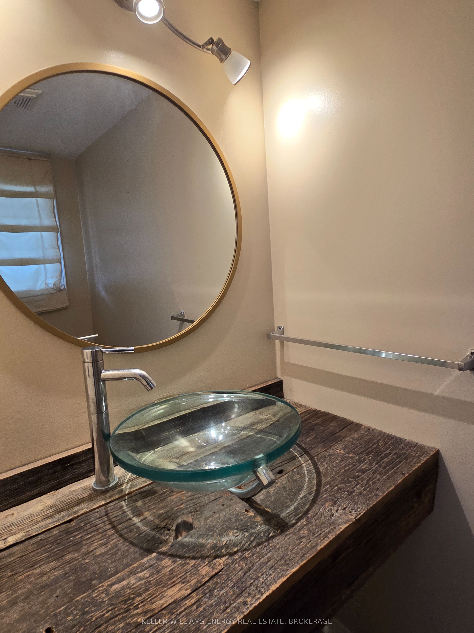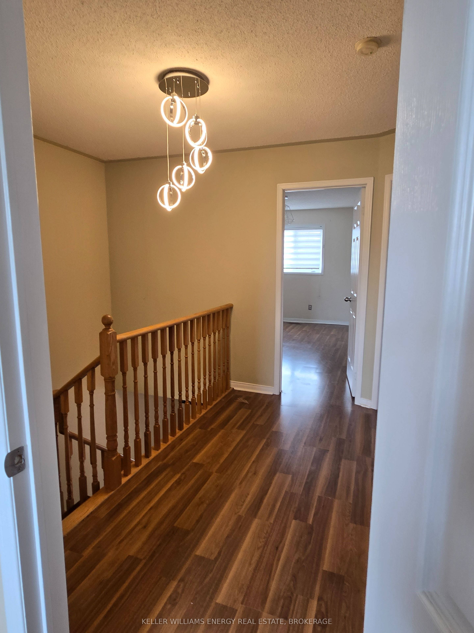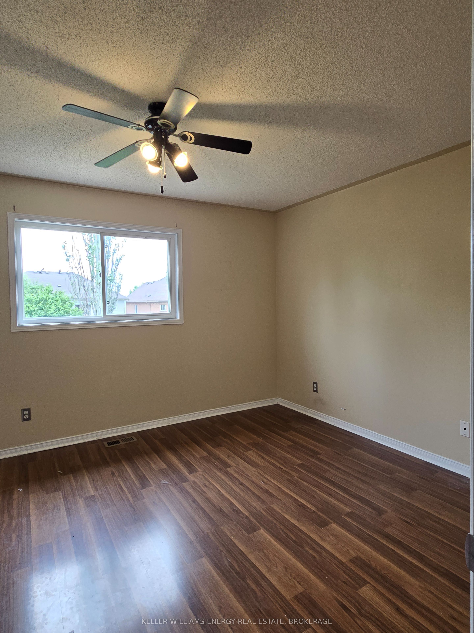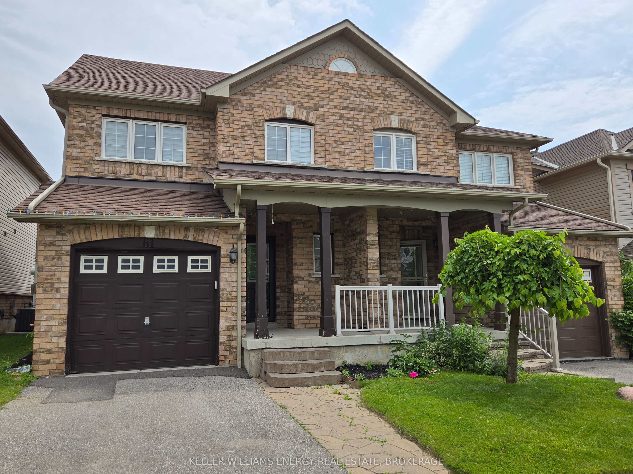
$2,995 /mo
Listed by KELLER WILLIAMS ENERGY REAL ESTATE, BROKERAGE
Semi-Detached •MLS #E12220267•New
Room Details
| Room | Features | Level |
|---|---|---|
Kitchen 2.98704 × 2.92608 m | Main | |
Dining Room 3.47472 × 2.25552 m | Main | |
Living Room 3.6576 × 3.47472 m | Main | |
Primary Bedroom 4.2672 × 3.44424 m | Second | |
Bedroom 2 3.99288 × 2.92608 m | Second | |
Bedroom 3 4.2672 × 2.83464 m | Second |
Client Remarks
Spectacular All Brick S-E-M-I. Showcasing A Touch Of Elegance! Engineered Bamboo Flooring Flows through the open concept Main Level including a large kitchen that Opens To a Dining Room with Walkout To A Lovely 24X20 Ft Deck Great For Entertaining. Enjoy laminate flooring upstairs in the 3 generous bedrooms , the primary boasting a gorgeous ensuite and walk-in closet. The finished basement is complete With Pot Lights and 3 pc bathroom and large laundry area.
About This Property
61 Palomino Place, Whitby, L1R 2V5
Home Overview
Basic Information
Walk around the neighborhood
61 Palomino Place, Whitby, L1R 2V5
Shally Shi
Sales Representative, Dolphin Realty Inc
English, Mandarin
Residential ResaleProperty ManagementPre Construction
 Walk Score for 61 Palomino Place
Walk Score for 61 Palomino Place

Book a Showing
Tour this home with Shally
Frequently Asked Questions
Can't find what you're looking for? Contact our support team for more information.
See the Latest Listings by Cities
1500+ home for sale in Ontario

Looking for Your Perfect Home?
Let us help you find the perfect home that matches your lifestyle
