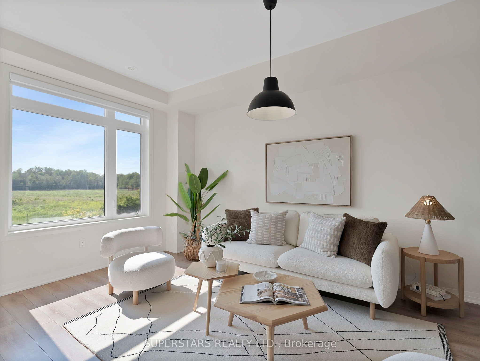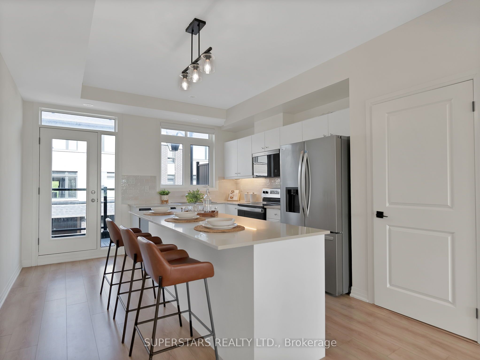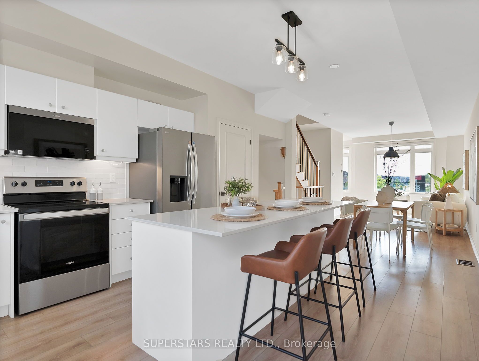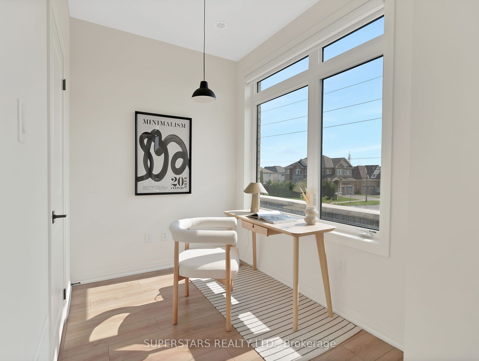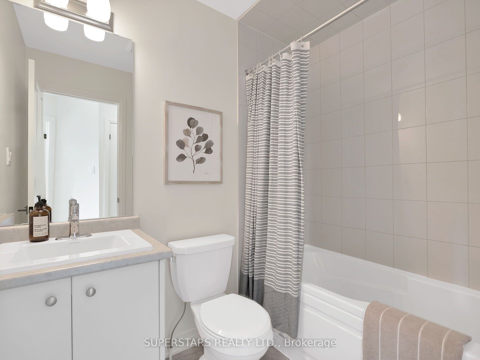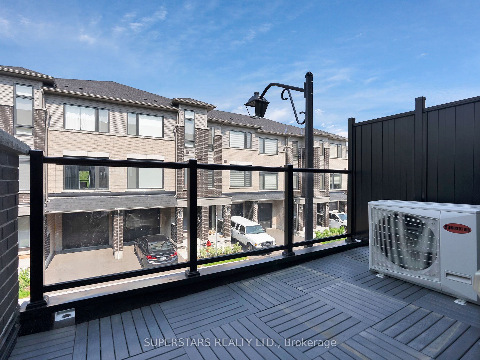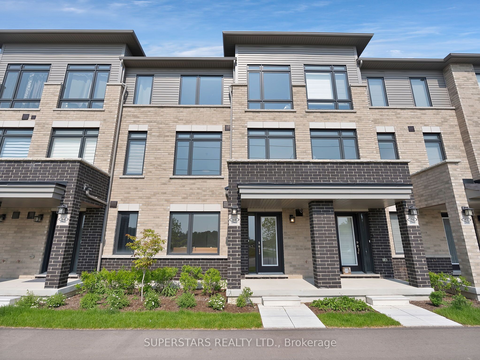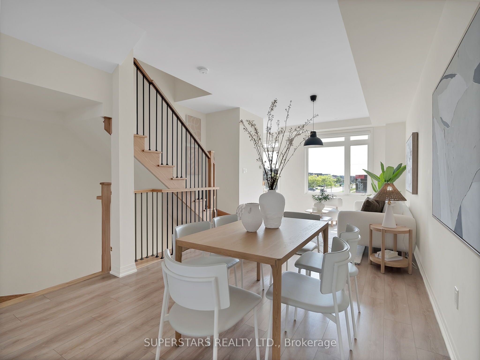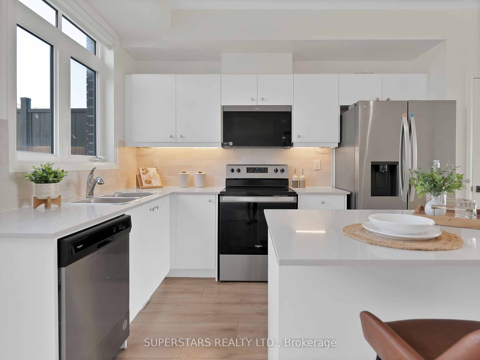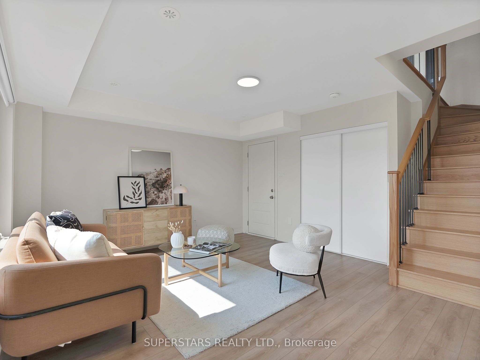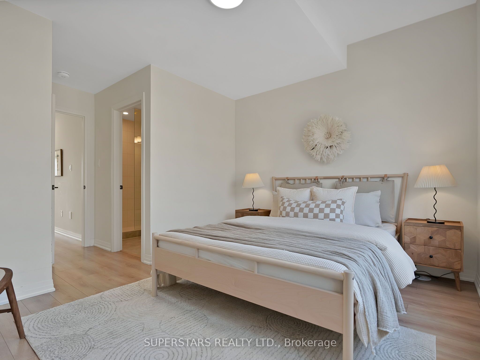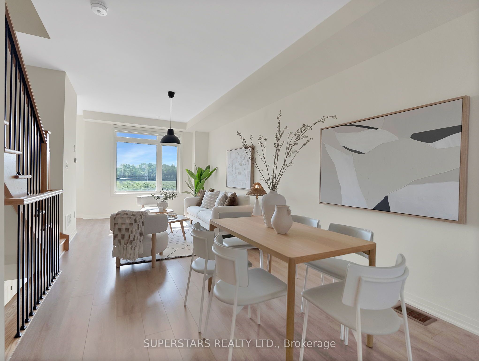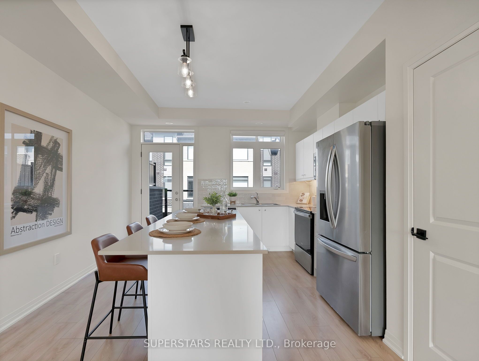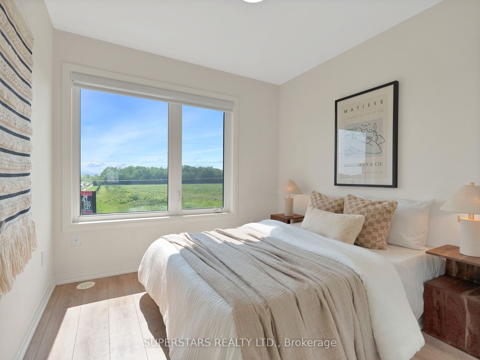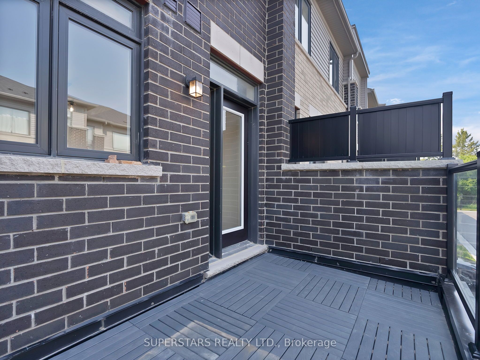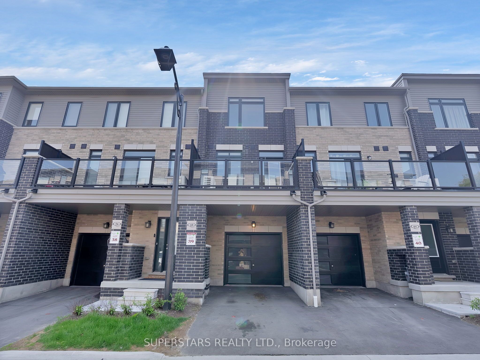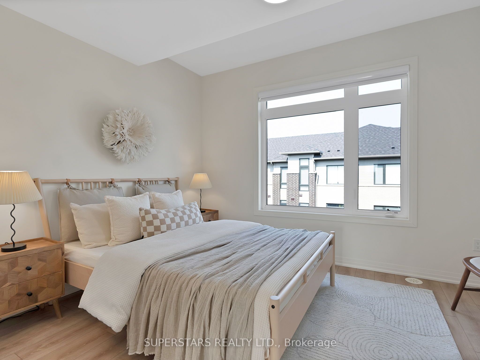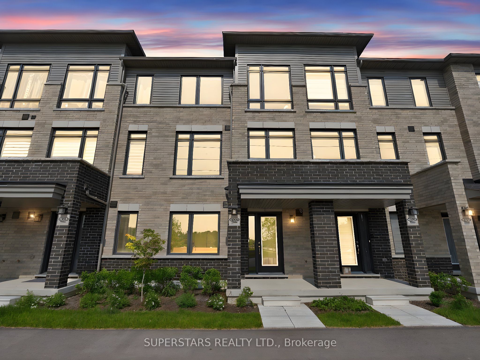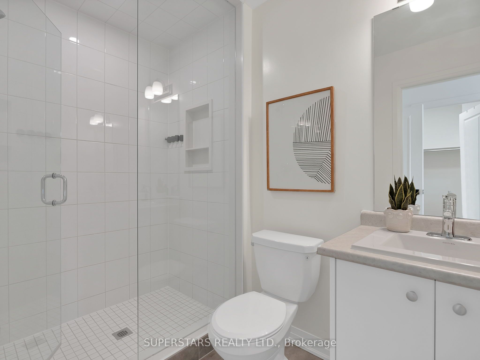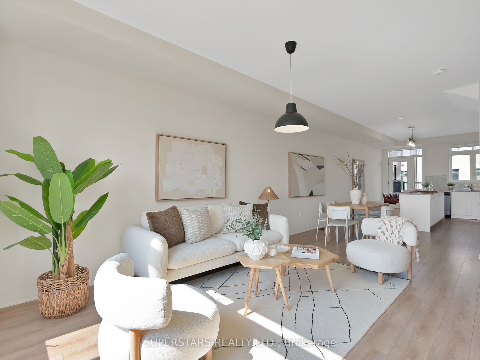
$675,000
Est. Payment
$2,578/mo*
*Based on 20% down, 4% interest, 30-year term
Listed by SUPERSTARS REALTY LTD.
Att/Row/Townhouse•MLS #E12199627•New
Price comparison with similar homes in Whitby
Compared to 43 similar homes
-20.0% Lower↓
Market Avg. of (43 similar homes)
$844,105
Note * Price comparison is based on the similar properties listed in the area and may not be accurate. Consult licences real estate agent for accurate comparison
Room Details
| Room | Features | Level |
|---|---|---|
Kitchen 4.12 × 3.84 m | LaminateCentre IslandW/O To Balcony | Main |
Living Room 7.42 × 3.25 m | LaminateCombined w/DiningLarge Window | Main |
Dining Room 7.42 × 3.25 m | LaminateCombined w/LivingOpen Concept | Main |
Primary Bedroom 3.05 × 3.84 m | LaminateWalk-In Closet(s)3 Pc Ensuite | Upper |
Bedroom 2 3.15 × 2.74 m | LaminateB/I ClosetLarge Window | Upper |
Bedroom 3 2.97 × 2.97 m | LaminateB/I ClosetLarge Window | Upper |
Client Remarks
A Stunning, Turn-Key Home With Luxurious Upgrades & Finishes! Still Under Tarion Warranty (Only 1 Year New) Move In With Peace Of Mind! Premium Lot With Unobstructed West View Of Green Space! 9' Tall + Smooth Ceilings, Modern Light Fixtures, Natural Oak Staircase W/Iron Pickets, Durable Wide Planked Light Laminate Floors (No Carpet). Chef's Kitchen Fully Loaded With Top-Of-The-Line S/S Appliances, Quartz Ctr, Trendy Zellige-Styled Subway Tile Backsplash, Flat Panel Cabinetry W/Soft Close, New Hardware, Under Cabinet Valence Lighting For A Modern Kitchen's Dream & Centre Island W/Breakfast Bar. Enjoy Evenings/BBQs On Your Oversized Balcony Equipped With A Gas Line. The Massive Living/Dining Room Space Is Unparalleled, Made For Entertaining And The Oversized Picture Windows Overlook The Green Space. Bonus Office Nook Perfect Work-From-Home Spot. Spacious Master Bedroom W/3PC Ensuite (Frameless Glass Shower & Wall Niche) & W/I Closet. The 2nd & 3rd Bedroom Are Generously Sized W/Large Window, B/I Closet & A 4PC Full Bathroom For Convenience. There's Also A Spacious Family Room On The Ground Floor For Added Living Space W/ Direct Access To A Deep Garage (And Added Storage Space). Unbeatable Whitby Location! Tons Of Food Options, Taunton Garden Shopping Centre, Smart Centres, Big Box Stores Like Walmart, Home Depot, Shoppers, FarmBoy, Loblaws All 5-10 Mins Walk. Minutes to 401/407/412, GO Station, 5 Mins Drive. Great Schools, McKinney Park, Community Centre Are Mere Minutes Away! If You're Busy With Work & Kids, Or Just Don't Like To Shovel The Snow/Mow The Lawn, This Home Is Perfect For You. The Very Low Fee Of $160 Takes Care Of Snow Removal On All Roads, Sidewalks & Visitor Parking & They Take Care Of Mowing, Fertilizing & Seeding Common Areas! Enjoy A Convenient & Hassle Free Life!
About This Property
60 Emmas Way, Whitby, L1R 0S7
Home Overview
Basic Information
Walk around the neighborhood
60 Emmas Way, Whitby, L1R 0S7
Shally Shi
Sales Representative, Dolphin Realty Inc
English, Mandarin
Residential ResaleProperty ManagementPre Construction
Mortgage Information
Estimated Payment
$0 Principal and Interest
 Walk Score for 60 Emmas Way
Walk Score for 60 Emmas Way

Book a Showing
Tour this home with Shally
Frequently Asked Questions
Can't find what you're looking for? Contact our support team for more information.
See the Latest Listings by Cities
1500+ home for sale in Ontario

Looking for Your Perfect Home?
Let us help you find the perfect home that matches your lifestyle
