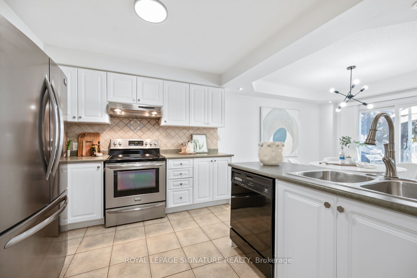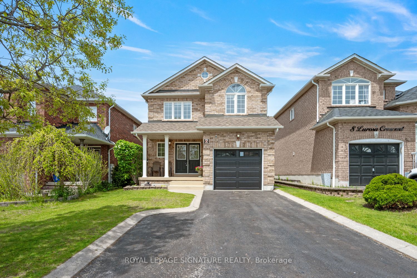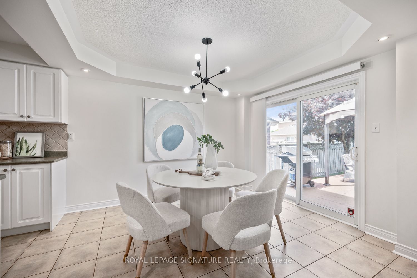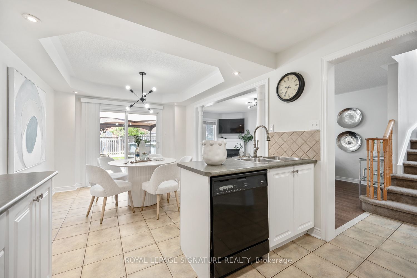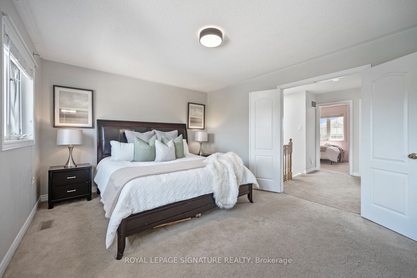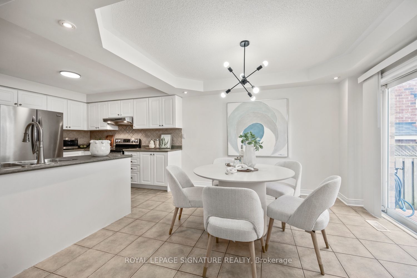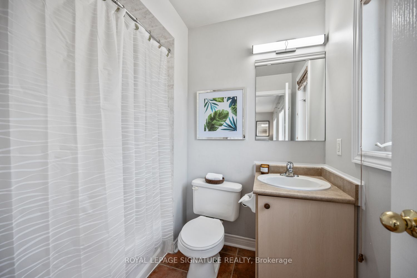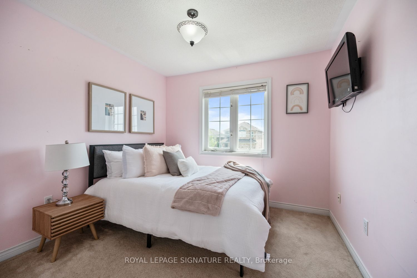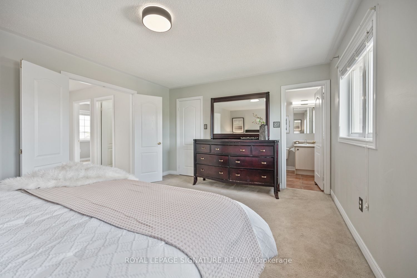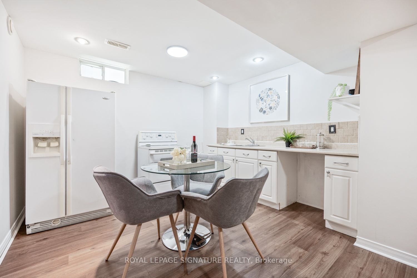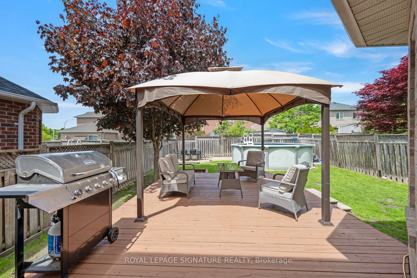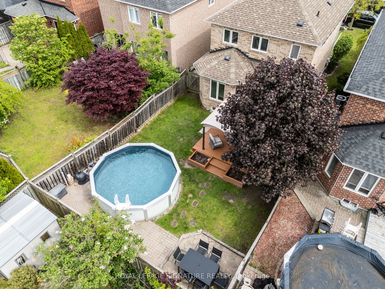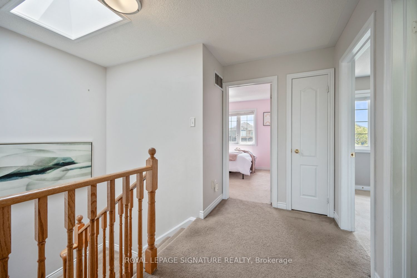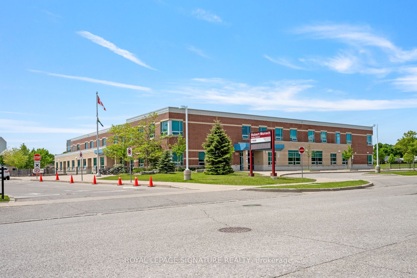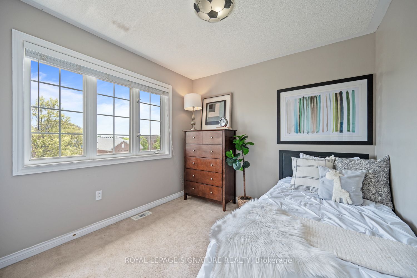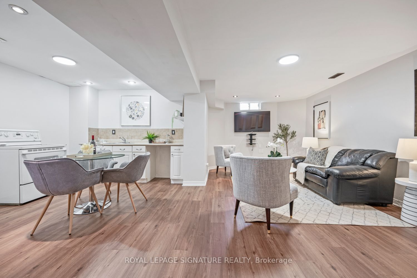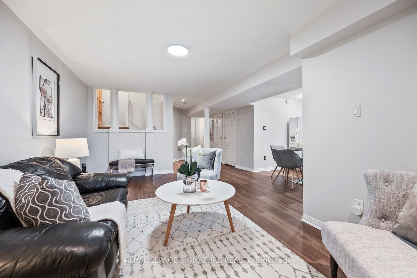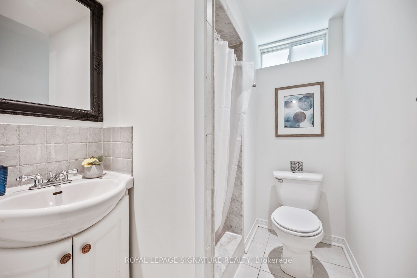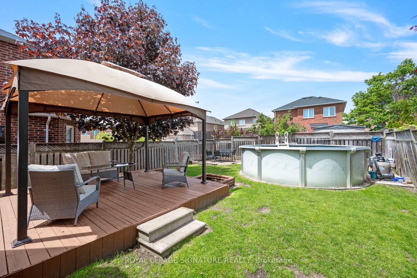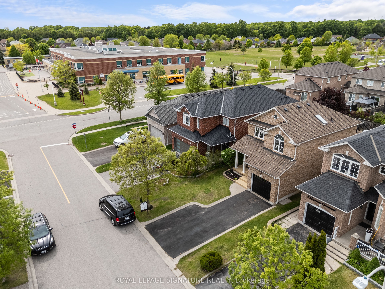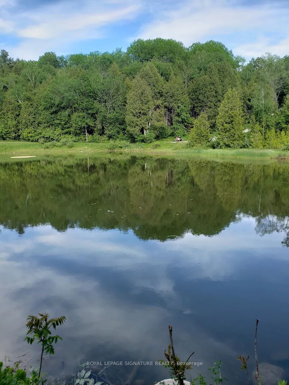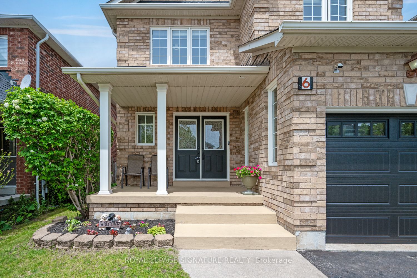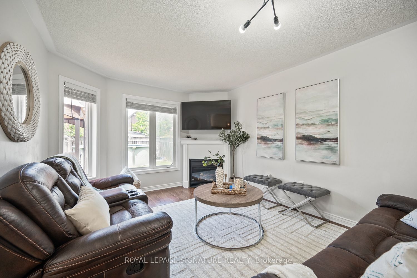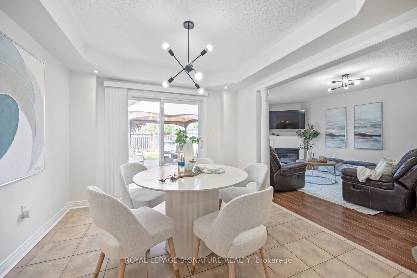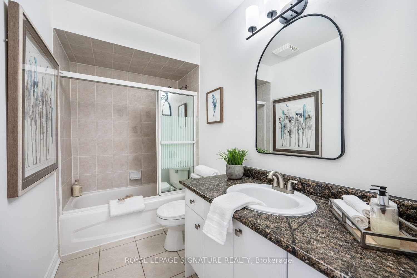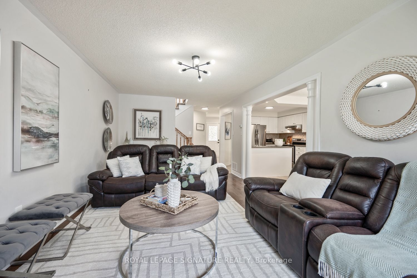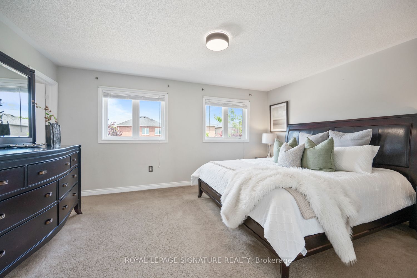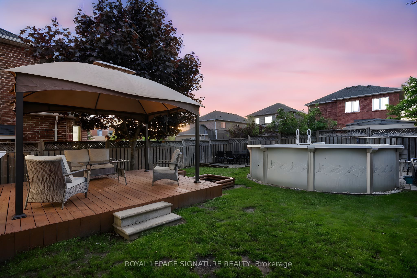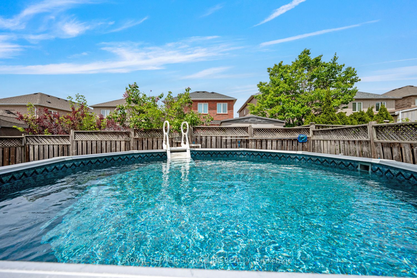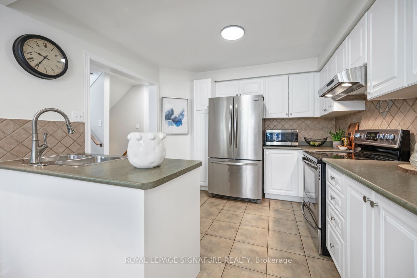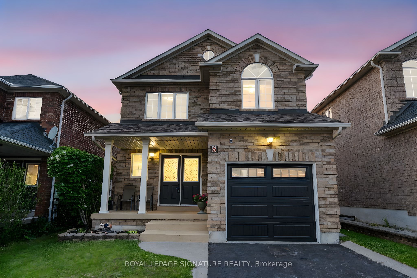
$999,000
Est. Payment
$3,816/mo*
*Based on 20% down, 4% interest, 30-year term
Listed by ROYAL LEPAGE SIGNATURE REALTY
Detached•MLS #E12181572•New
Price comparison with similar homes in Whitby
Compared to 9 similar homes
-18.5% Lower↓
Market Avg. of (9 similar homes)
$1,225,756
Note * Price comparison is based on the similar properties listed in the area and may not be accurate. Consult licences real estate agent for accurate comparison
Room Details
| Room | Features | Level |
|---|---|---|
Dining Room 3.56 × 3.11 m | W/O To DeckSliding DoorsPot Lights | Main |
Primary Bedroom 4.87 × 3.6 m | 4 Pc EnsuiteWalk-In Closet(s)Large Window | Second |
Bedroom 2 3 × 2.8 m | Double ClosetLarge WindowBroadloom | Second |
Bedroom 3 3.08 × 3.02 m | ClosetLarge WindowBroadloom | Second |
Kitchen 4.41 × 3.1 m | Pot LightsLaminateEat-in Kitchen | Basement |
Living Room 6.02 × 3.47 m | Hardwood FloorGas FireplaceOverlooks Backyard | Main |
Client Remarks
Living la vida Lurosa! Bright & spacious fully detached all-brick home, nestled in the coveted Taunton North Whitby community! Boasting standout curb appeal on a premium 34ft wide lot, a widened 3-car driveway, and a direct access to the home from the garage, and a beautiful double door entry. Upgraded crisp white kitchen and stainless steel appliances, spacious living room with a cozy gas fireplace, open-concept and walkout to the deck, ideal for effortless entertaining or unwinding in comfort. Tons of large windows throughout the home, including a striking skylight over the staircase, fill the home with natural light. Roomy Primary retreat suitable for a King-sized bed, complete with walk-in closet and 3pc ensuite. Two additional generously-sized bedrooms offer ample closet space and large windows. The finished basement offers flexible living with new flooring (2024), a 3-piece bath, 2nd kitchen, a cold room (cantina), and plenty of storage space -- perfect for an in-law suite or extended family. Step out onto the gazebo and dine alfresco on the deck, while the kids enjoy the newly upgraded pool (2024) and roam free in the fenced backyard -- perfect for summer BBQs this summer -- a dream setting for your best summer memories. Located just steps to Robert Munsch Public School with Child Care (before & after school)! Minutes from historic downtown Whitby with farmer's markets, local shops, dining, & year-round events. Enjoy easy access to the 407, 401 & Whitby GO, plus nearby shopping, community centre & the renowned Thermea Spa Village. This North Whitby gem stands tall, and truly has it all.
About This Property
6 Lurosa Crescent, Whitby, L1R 3A9
Home Overview
Basic Information
Walk around the neighborhood
6 Lurosa Crescent, Whitby, L1R 3A9
Shally Shi
Sales Representative, Dolphin Realty Inc
English, Mandarin
Residential ResaleProperty ManagementPre Construction
Mortgage Information
Estimated Payment
$0 Principal and Interest
 Walk Score for 6 Lurosa Crescent
Walk Score for 6 Lurosa Crescent

Book a Showing
Tour this home with Shally
Frequently Asked Questions
Can't find what you're looking for? Contact our support team for more information.
See the Latest Listings by Cities
1500+ home for sale in Ontario

Looking for Your Perfect Home?
Let us help you find the perfect home that matches your lifestyle
