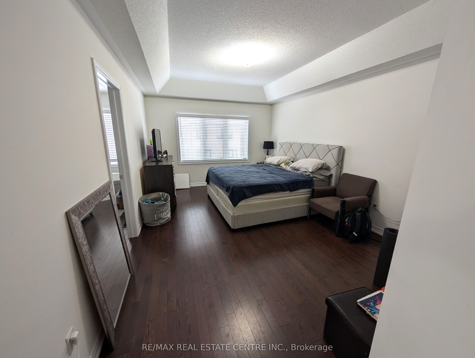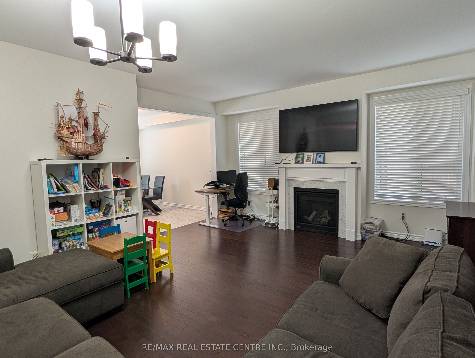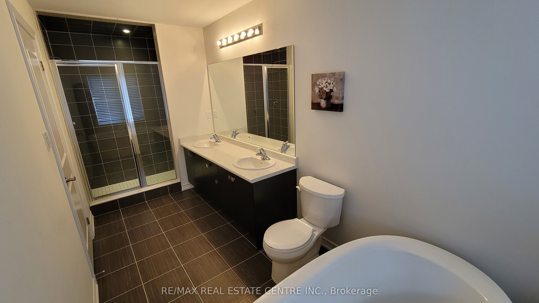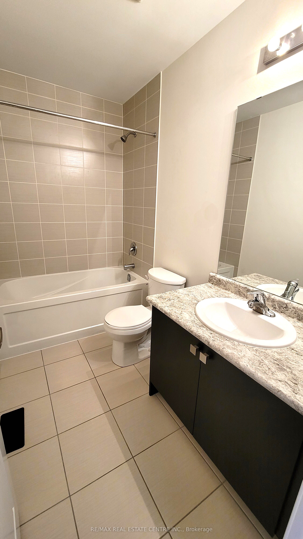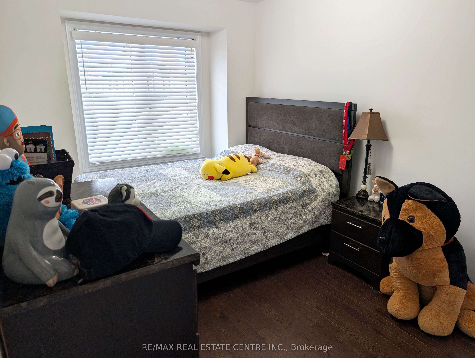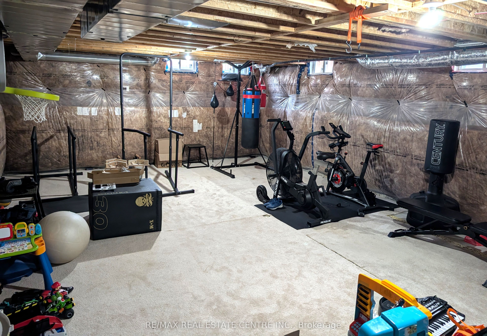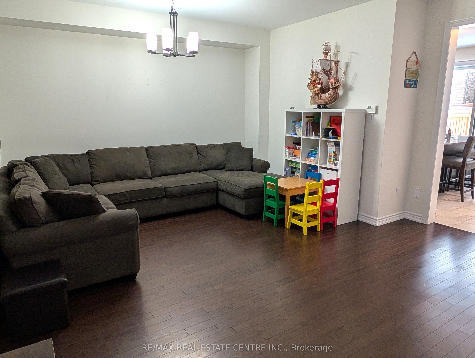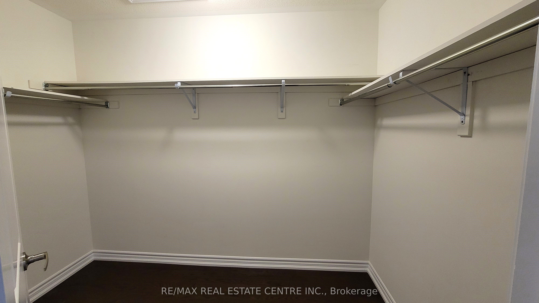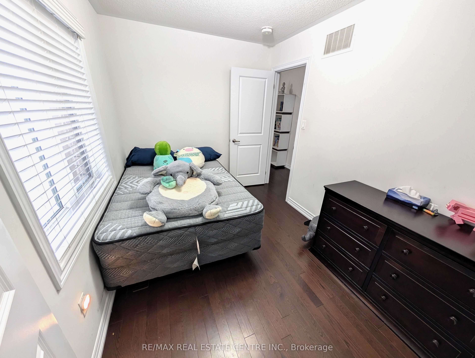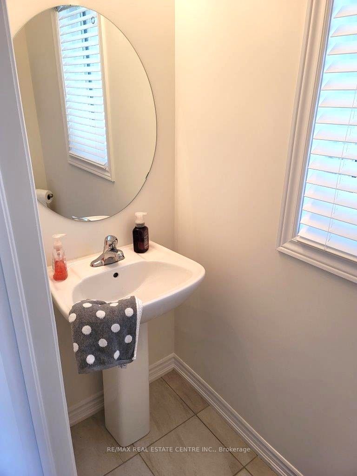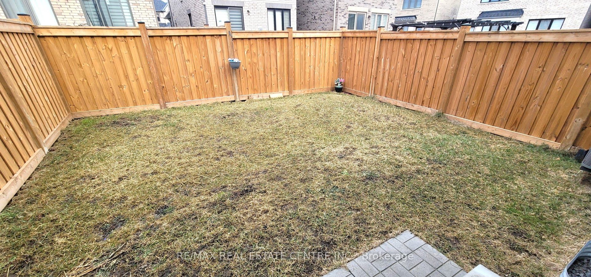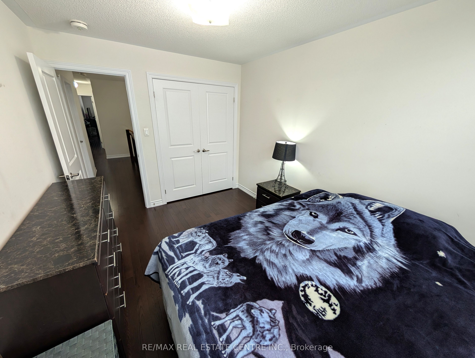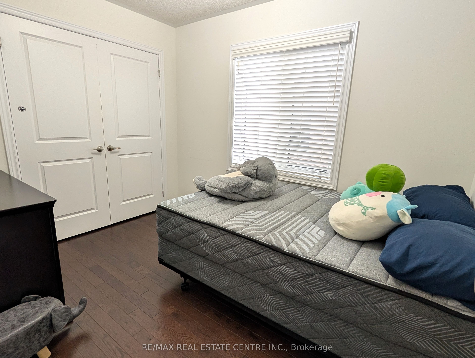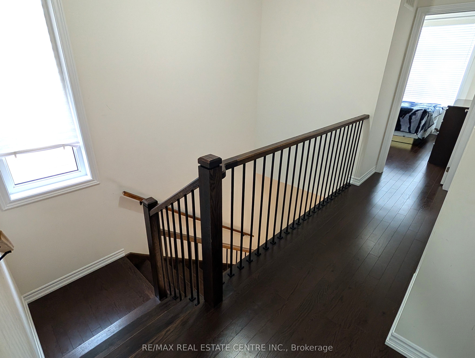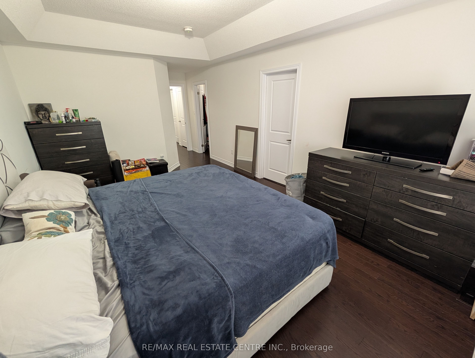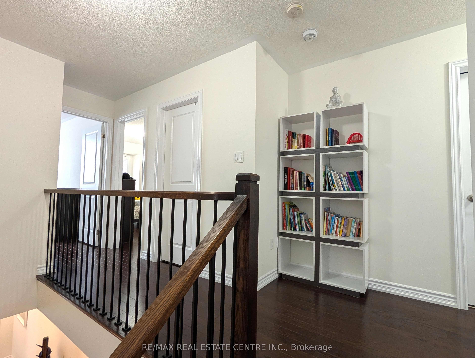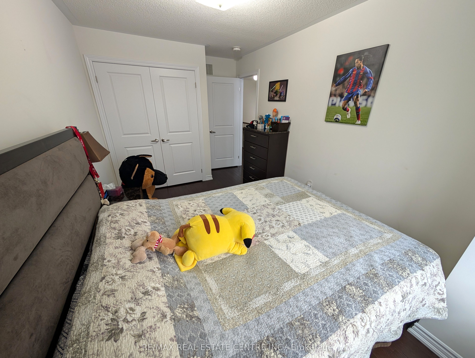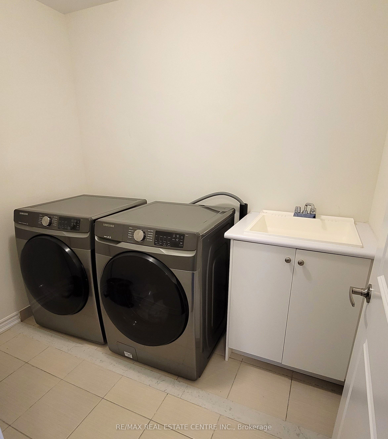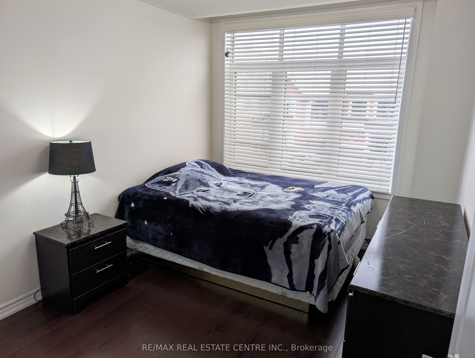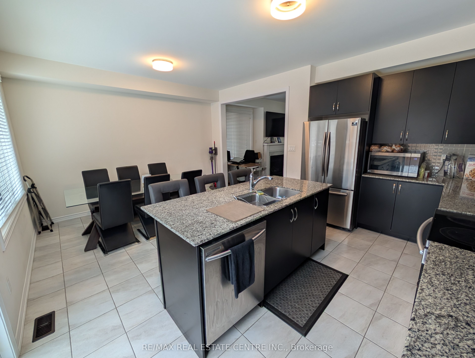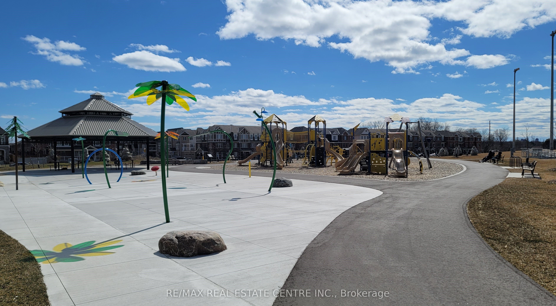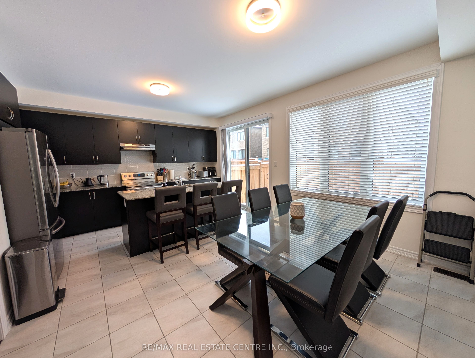
$3,600 /mo
Listed by RE/MAX REAL ESTATE CENTRE INC.
Detached•MLS #E11976624•New
Room Details
| Room | Features | Level |
|---|---|---|
Living Room 5.54 × 4.88 m | Hardwood FloorGas FireplaceCombined w/Dining | Ground |
Dining Room 3.96 × 2.94 m | Hardwood FloorCombined w/Living | Ground |
Kitchen 4.57 × 2.59 m | Stainless Steel ApplBreakfast AreaW/O To Yard | Ground |
Primary Bedroom 5.03 × 3.71 m | Hardwood Floor5 Pc EnsuiteWalk-In Closet(s) | Second |
Bedroom 2 4.09 × 2.69 m | Hardwood FloorLarge Window | Second |
Bedroom 3 3.48 × 2.74 m | Hardwood FloorLarge Window | Second |
Client Remarks
Beautiful Detached Modern Home In Family-Friendly Community (Built In 2020). Bright & Spacious With Hardwood Floors Throughout. 9' Ceilings, Large Open Concept Kitchen With Granite Counters, Breakfast Bar, Walk-Out to Private Fenced Backyard. Living/Dining Area With Gas Fireplace. Basement with Large Open Space & Cold Room. Laundry at upper level. Excellent Location - Minutes To Hwy 401/412/407, Whitby Go, Public Transit, Tons of Shopping & Restaurants, Top Ranked Schools, Large Park & Lynde Shores Conservation. Non smoker families preferred.
About This Property
6 Coho Drive, Whitby, L1P 0K6
Home Overview
Basic Information
Walk around the neighborhood
6 Coho Drive, Whitby, L1P 0K6
Shally Shi
Sales Representative, Dolphin Realty Inc
English, Mandarin
Residential ResaleProperty ManagementPre Construction
 Walk Score for 6 Coho Drive
Walk Score for 6 Coho Drive

Book a Showing
Tour this home with Shally
Frequently Asked Questions
Can't find what you're looking for? Contact our support team for more information.
Check out 100+ listings near this property. Listings updated daily
See the Latest Listings by Cities
1500+ home for sale in Ontario

Looking for Your Perfect Home?
Let us help you find the perfect home that matches your lifestyle
