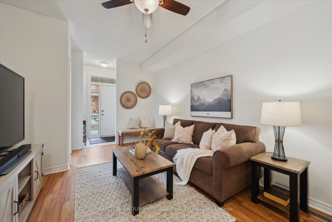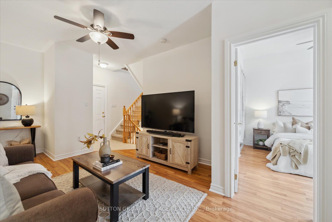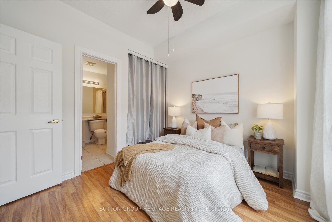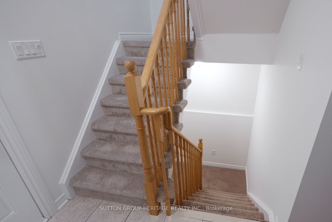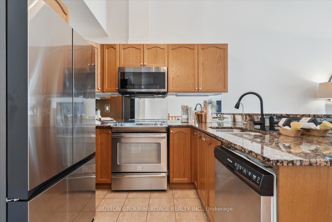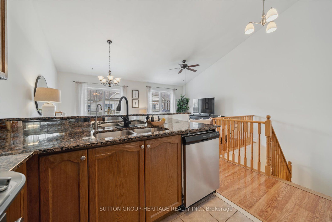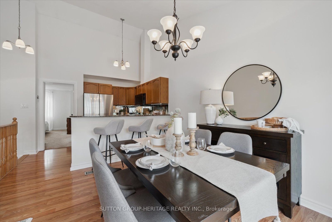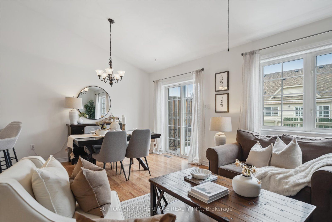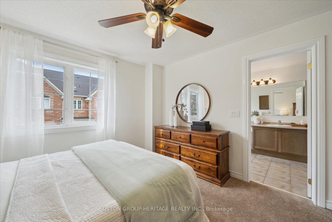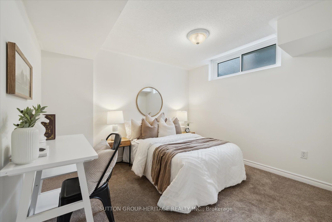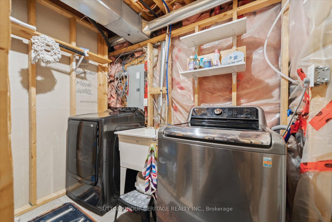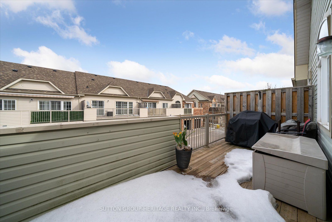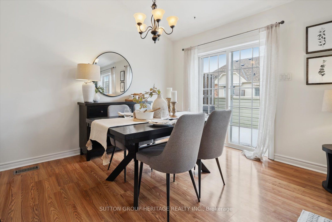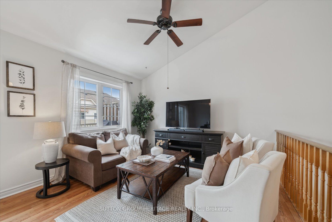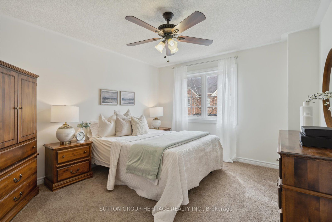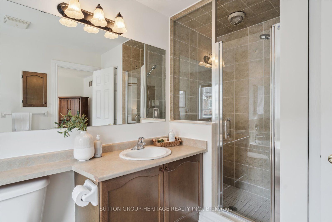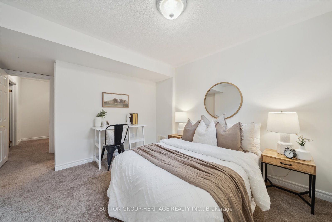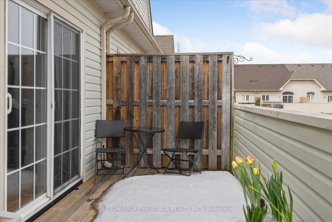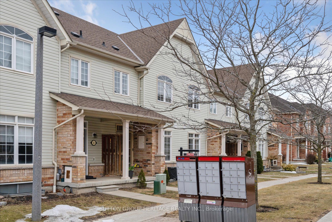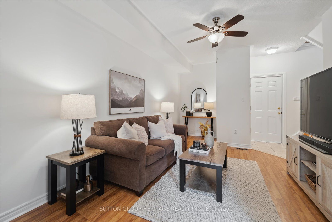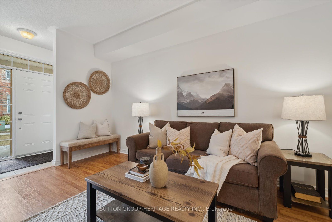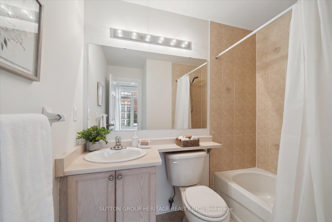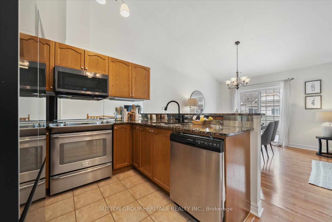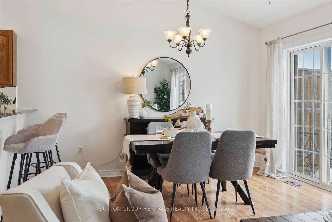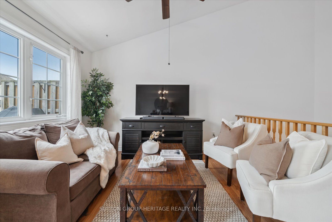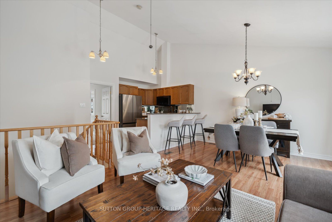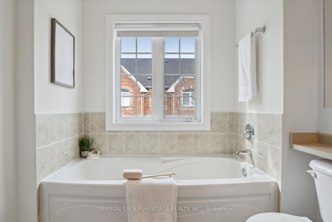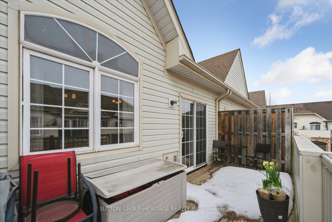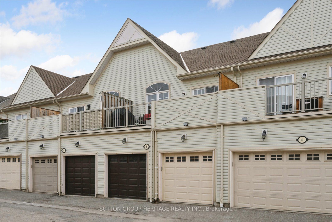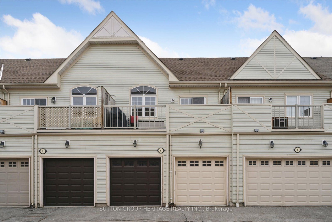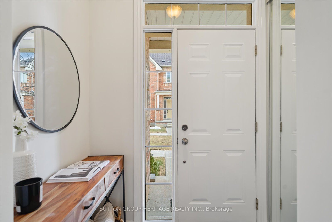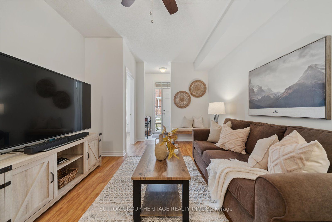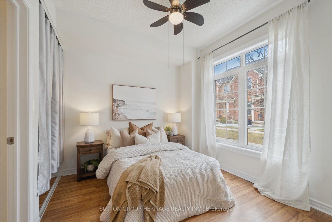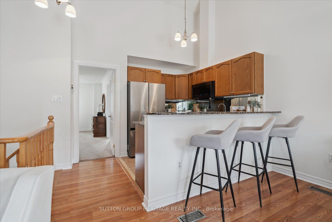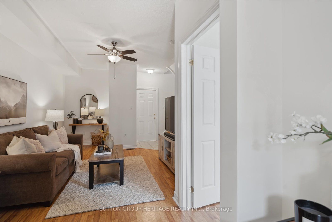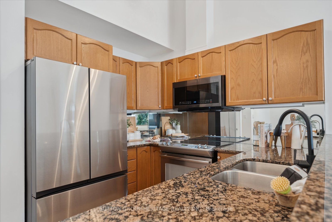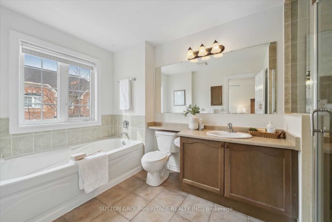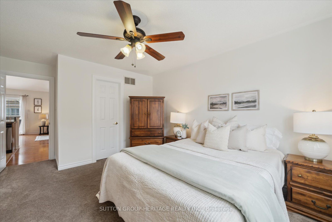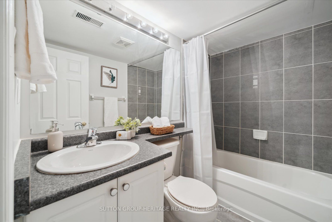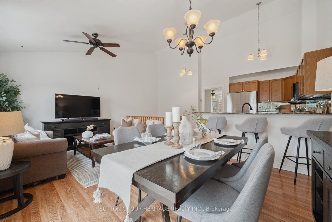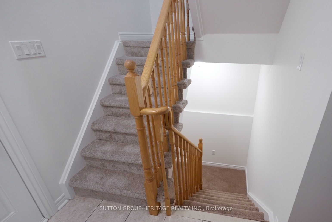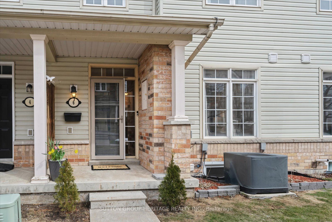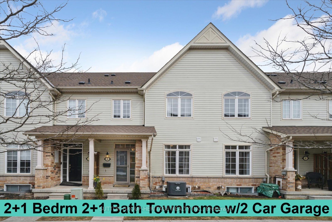
$709,900
Est. Payment
$2,711/mo*
*Based on 20% down, 4% interest, 30-year term
Listed by SUTTON GROUP-HERITAGE REALTY INC.
Att/Row/Townhouse•MLS #E12071460•New
Price comparison with similar homes in Whitby
Compared to 29 similar homes
-18.8% Lower↓
Market Avg. of (29 similar homes)
$874,274
Note * Price comparison is based on the similar properties listed in the area and may not be accurate. Consult licences real estate agent for accurate comparison
Room Details
| Room | Features | Level |
|---|---|---|
Bedroom 2 3.23 × 2.78 m | 4 Pc EnsuiteDouble ClosetLarge Window | Flat |
Kitchen 2.47 × 2.26 m | Open ConceptStainless Steel ApplGranite Counters | Second |
Living Room 3.75 × 2.75 m | Open ConceptPicture WindowCathedral Ceiling(s) | Second |
Dining Room 3.84 × 2.75 m | Open ConceptCathedral Ceiling(s)W/O To Deck | Second |
Primary Bedroom 4.58 × 3.51 m | 4 Pc EnsuiteWalk-In Closet(s)West View | Second |
Bedroom 3 3.51 × 3.23 m | WindowBroadloom | Basement |
Client Remarks
***Open House Sunday, April 13 from 2-4pm*** Home Sweet Home ~ Imagine Your Own Private Open Concept Sun-Filled Townhome with Soaring Cathedral Ceilings! | Lovingly Maintained 2+1 Bedroom, 2+1 Bath Townhome in Desirable Garden Park Village, complete with 2 car Garage with Direct Access | Private Deck and Covered Front Porch to Enjoy with Friends & Family or the Quiet Moments with a Book | Bright Open & Inviting Main Living area Bathed in Natural Light with 14 foot Cathedral Ceilings | Open Kitchen is Entertainers Delight with Breakfast Bar, Granite counters, SS Appliances, Ample Cabinet & Counter space while overlooking the Main Living Area | Large Open Living & Dining Looks out over your Outdoor Space and provides a Walk out to a Great Private Deck, where you can Relax with your Beverage of Choice & Enjoy Summer BBQ's | The 1st of 2 Primary Bedrooms Features a 4pc Ensuite Bath with a Separate Glass Shower and Walk in Closet providing a Serene Retreat with Plenty of Room | Main Fl offers a Family room, a 2nd Primary Bedroom w/4pc Ensuite Bath adding versatility for whatever your Living needs may be, plus there is Direct Garage Access | Lower Basement area offers Bonus 3rd Bedroom and 4pc Bath plus loads of Storage Space ~ Lots of options for Guests, Family, a Home Office, Craft Room or Workshop ~ up to your imagination! | Updates List: 2024 Fridge & Basement Window | 2023 Washer & Dryer | 2022 Roof Shingles, Garage Doors & Microwave | 2021 Deck Boards & Underlying Membrane Replaced | 2020 Furnace, A/C, Water Filtration & Reverse Osmosis System and Tankless Water Heater (Rental) | The Grounds are Nicely maintained & it's a Lovely Family-Friendly community that is close to Parks, Trails, Excellent Schools, Public transit, Shops, Restaurants, Whitby Civic Rec Centre & Thermea Spa | Easy Commute to Go Train, 401, 407 & 412 and Minutes from downtown Whitby and So Much More! | A Gem of a Home & a Fabulous Whitby Location!
About This Property
6 Cheltonwood Way, Whitby, L1R 0E3
Home Overview
Basic Information
Walk around the neighborhood
6 Cheltonwood Way, Whitby, L1R 0E3
Shally Shi
Sales Representative, Dolphin Realty Inc
English, Mandarin
Residential ResaleProperty ManagementPre Construction
Mortgage Information
Estimated Payment
$0 Principal and Interest
 Walk Score for 6 Cheltonwood Way
Walk Score for 6 Cheltonwood Way

Book a Showing
Tour this home with Shally
Frequently Asked Questions
Can't find what you're looking for? Contact our support team for more information.
Check out 100+ listings near this property. Listings updated daily
See the Latest Listings by Cities
1500+ home for sale in Ontario

Looking for Your Perfect Home?
Let us help you find the perfect home that matches your lifestyle
