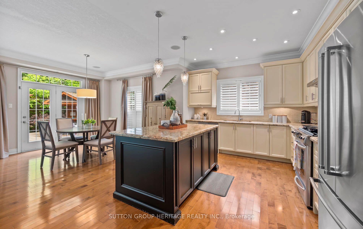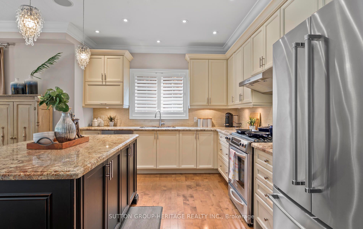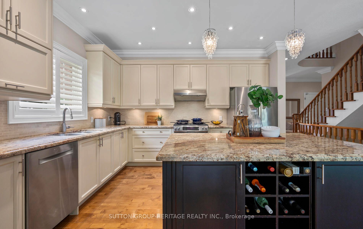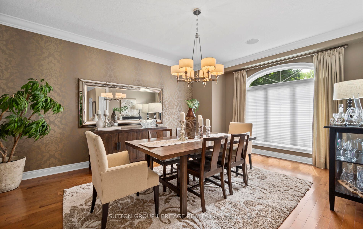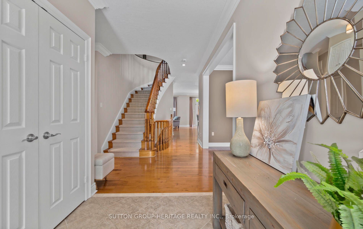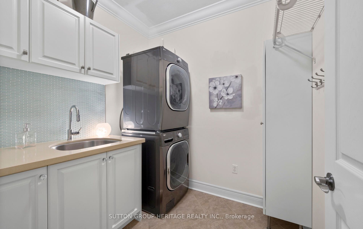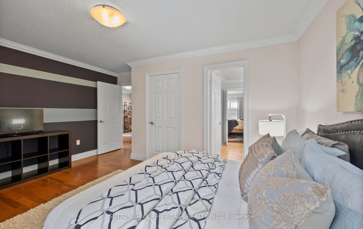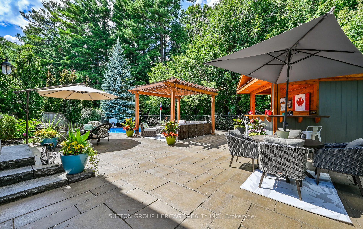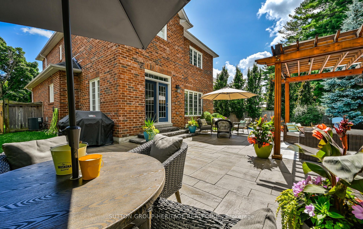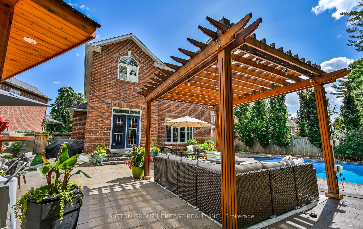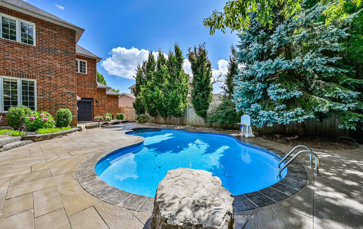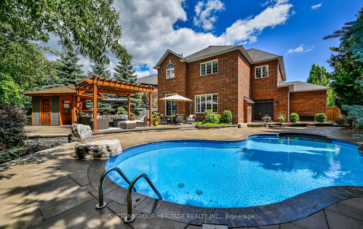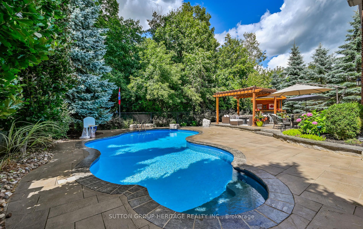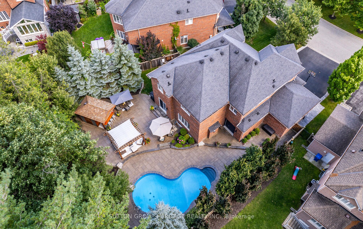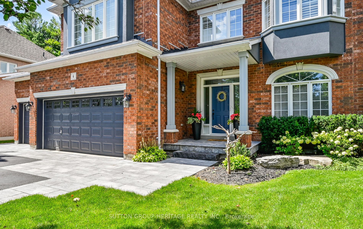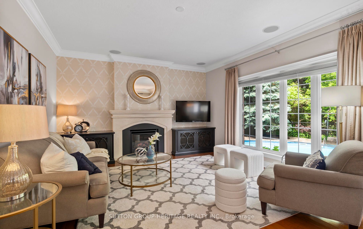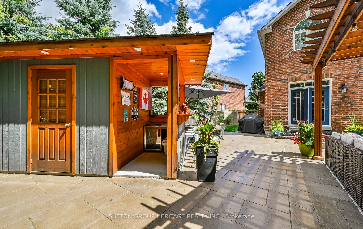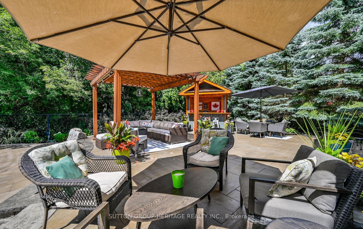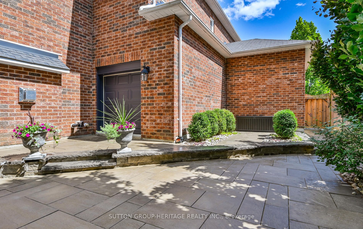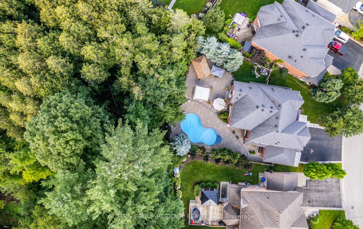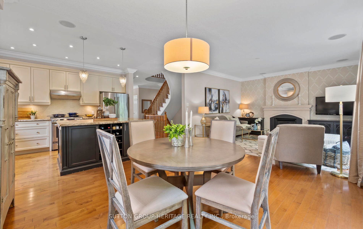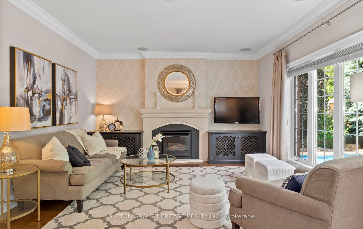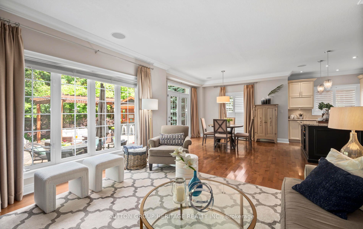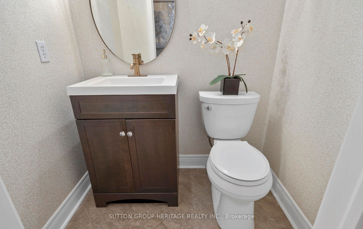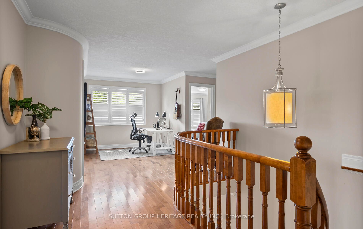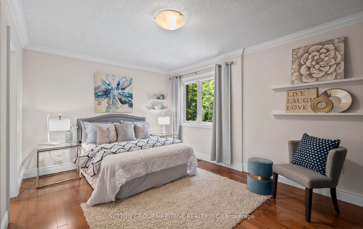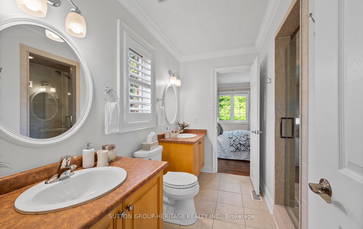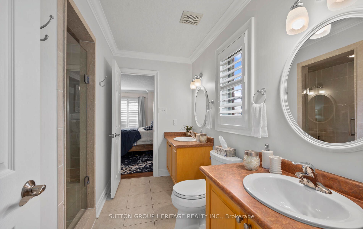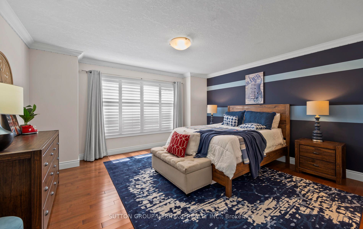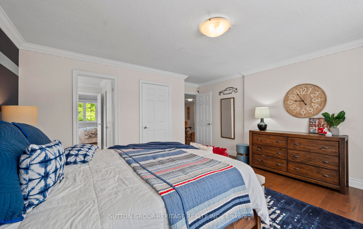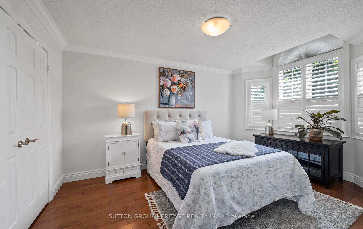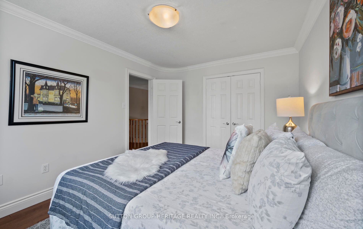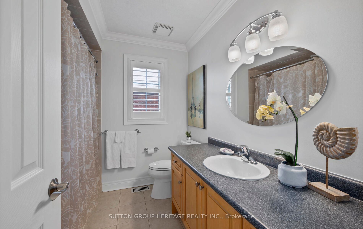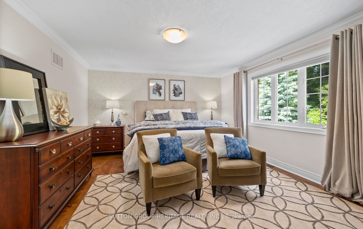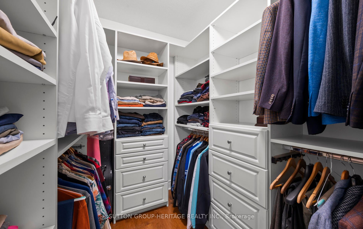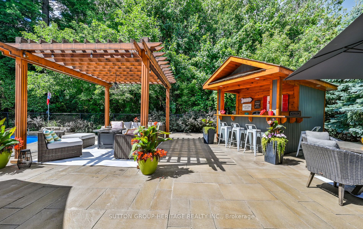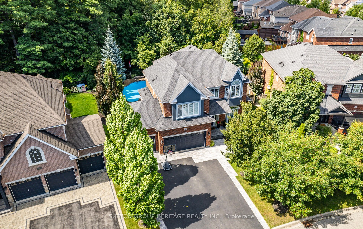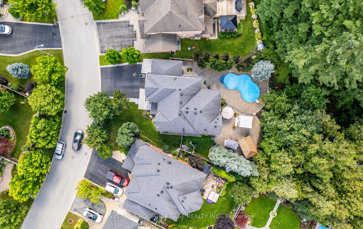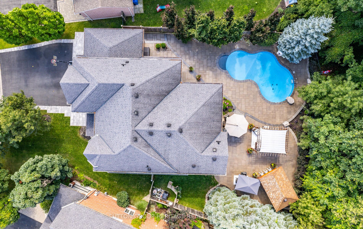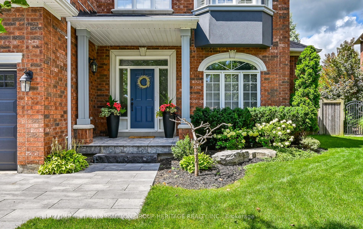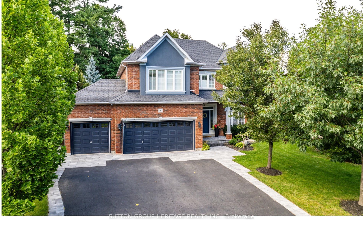
$1,799,900
Est. Payment
$6,874/mo*
*Based on 20% down, 4% interest, 30-year term
Listed by SUTTON GROUP-HERITAGE REALTY INC.
Detached•MLS #E12229857•New
Price comparison with similar homes in Whitby
Compared to 61 similar homes
34.4% Higher↑
Market Avg. of (61 similar homes)
$1,338,724
Note * Price comparison is based on the similar properties listed in the area and may not be accurate. Consult licences real estate agent for accurate comparison
Room Details
| Room | Features | Level |
|---|---|---|
Living Room 3.96 × 5.48 m | Hardwood FloorCombined w/DiningCrown Moulding | Main |
Dining Room 3.96 × 5.48 m | Hardwood FloorCombined w/LivingCrown Moulding | Main |
Bedroom 2 3.14 × 4.06 m | Hardwood FloorDouble ClosetCrown Moulding | Second |
Bedroom 4 4.26 × 4.57 m | Hardwood FloorSemi EnsuiteCrown Moulding | Second |
Kitchen 3.35 × 3.96 m | Hardwood FloorCentre IslandGranite Counters | Main |
Primary Bedroom 4.26 × 4.57 m | Hardwood Floor5 Pc EnsuiteWalk-In Closet(s) | Second |
Client Remarks
Welcome to this stunning quality Tormina built 3476 MPAC sq ft executive residence nestled on a professionally landscaped, premium pie-shaped lot that backs directly onto the scenic Greenbelt Heber Downs Conservation which is CLOCA protected. Located on a peaceful cul-de-sac, this exceptional home offers the perfect blend of luxury, comfort, and privacy. Boasting a 4-car garage (3-car with 1 tandem), this home features soaring 9' ceilings, custom crown mouldings throughout, gleaming maple hardwood floors and staircase, and upgraded baseboards throughout. The spacious layout includes a main floor laundry room and direct garage access for added convenience. The spa-like primary en-suite is your private retreat, complete with a Jacuzzi tub, his-and-her sinks, and elegant finishes. The third and fourth bedrooms share a beautifully designed semi en-suite with a custom walk-in shower, ideal for family living or hosting guests. Entertain in the outdoors in your beautifully manicured backyard oasis, featuring an in ground saltwater pool with tranquil conservation views right at your doorstep. Located within walking distance to schools, shopping, and sports fields, this home offers exceptional lifestyle and convenience in one of the areas most sought-after neighbourhoods'. Easy access to transit, 407, 401 Go station, restaurants and recreation. Update landscaping (2022) Pool heater replaced (2022), New Furnace & A/C (2024).
About This Property
6 Annavita Court, Whitby, L1R 3R6
Home Overview
Basic Information
Walk around the neighborhood
6 Annavita Court, Whitby, L1R 3R6
Shally Shi
Sales Representative, Dolphin Realty Inc
English, Mandarin
Residential ResaleProperty ManagementPre Construction
Mortgage Information
Estimated Payment
$0 Principal and Interest
 Walk Score for 6 Annavita Court
Walk Score for 6 Annavita Court

Book a Showing
Tour this home with Shally
Frequently Asked Questions
Can't find what you're looking for? Contact our support team for more information.
See the Latest Listings by Cities
1500+ home for sale in Ontario

Looking for Your Perfect Home?
Let us help you find the perfect home that matches your lifestyle
