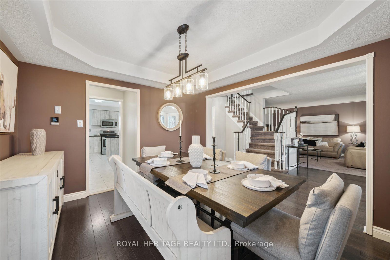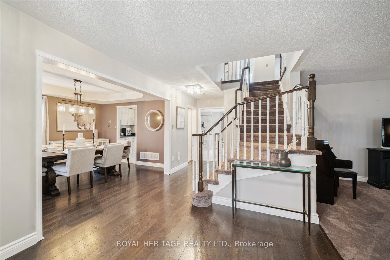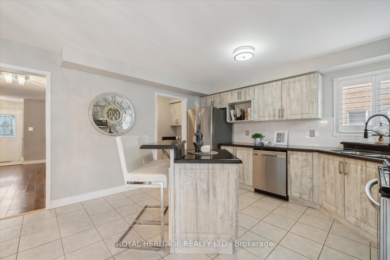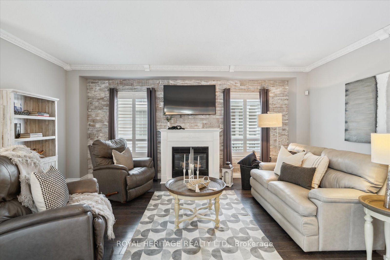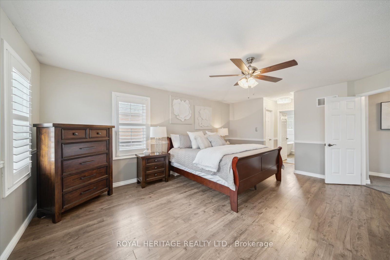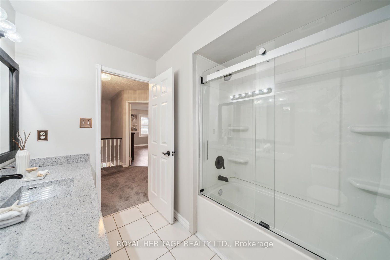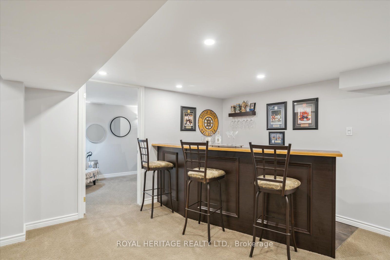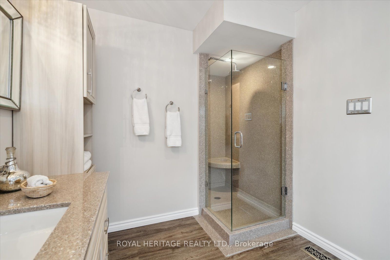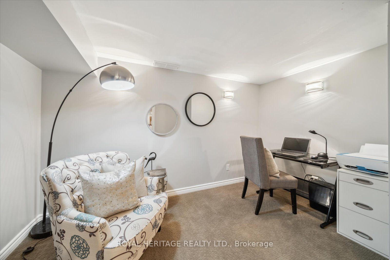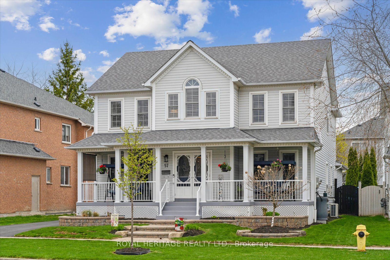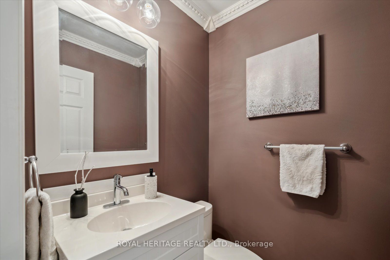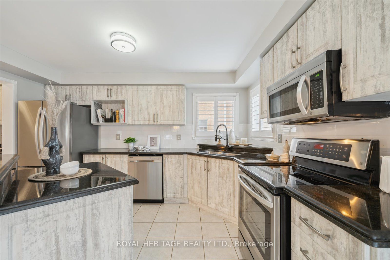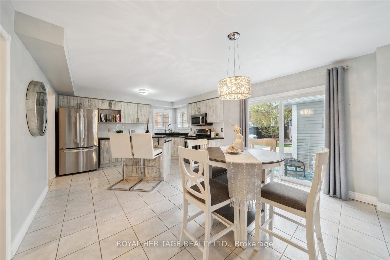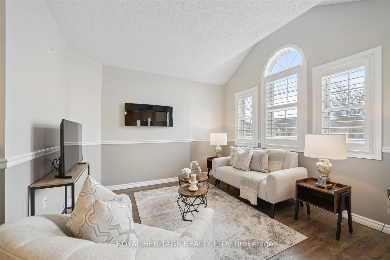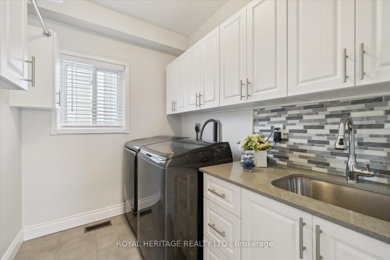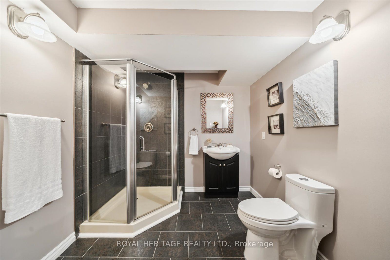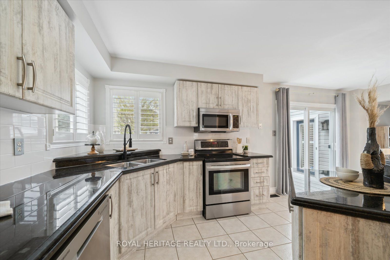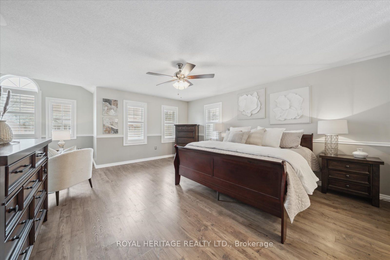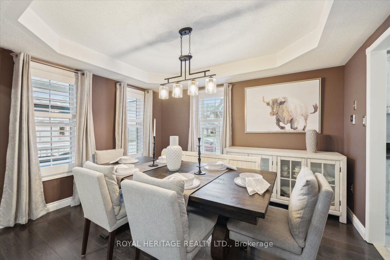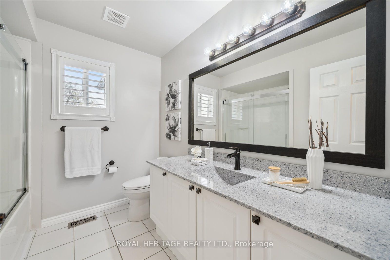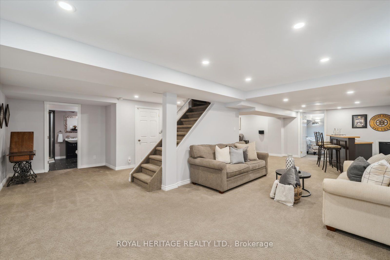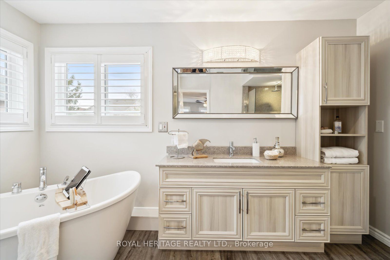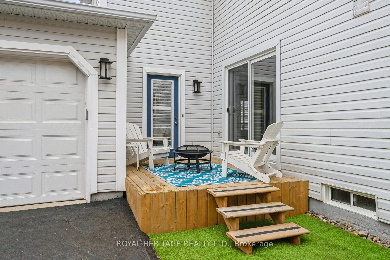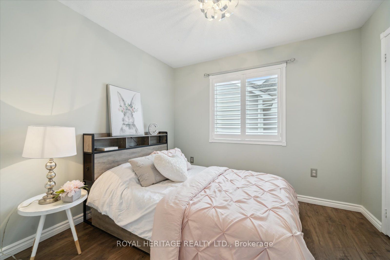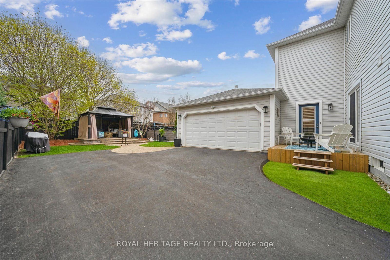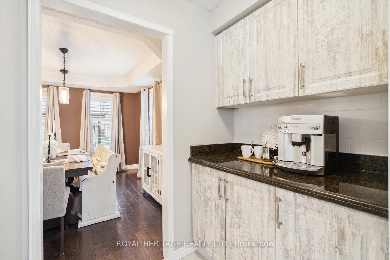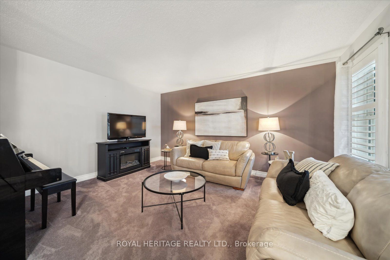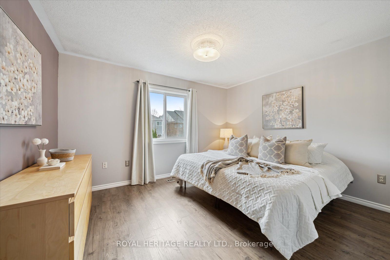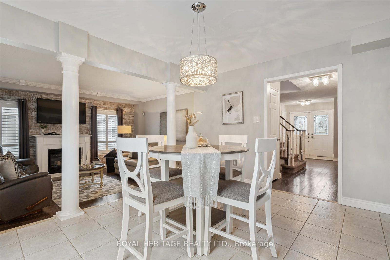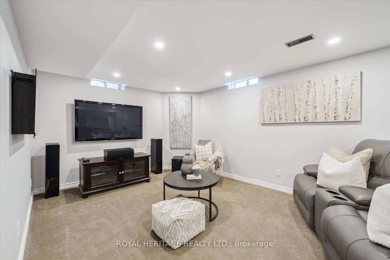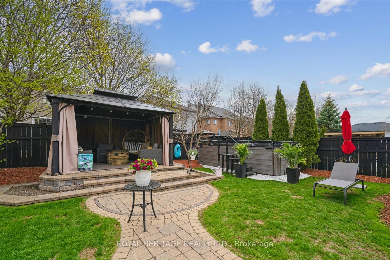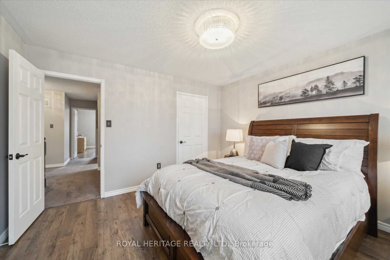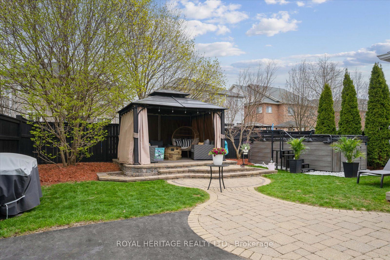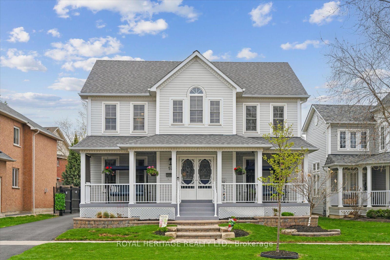
$1,349,900
Est. Payment
$5,156/mo*
*Based on 20% down, 4% interest, 30-year term
Listed by ROYAL HERITAGE REALTY LTD.
Detached•MLS #E12120030•New
Price comparison with similar homes in Whitby
Compared to 57 similar homes
1.4% Higher↑
Market Avg. of (57 similar homes)
$1,331,503
Note * Price comparison is based on the similar properties listed in the area and may not be accurate. Consult licences real estate agent for accurate comparison
Room Details
| Room | Features | Level |
|---|---|---|
Living Room 4.47 × 3.66 m | BroadloomCalifornia Shutters | Main |
Dining Room 3.73 × 3.35 m | Hardwood FloorCalifornia ShuttersCoffered Ceiling(s) | Main |
Kitchen 4.09 × 3.05 m | Ceramic FloorCentre IslandCeramic Backsplash | Main |
Primary Bedroom 5.51 × 4.62 m | Laminate4 Pc EnsuiteHis and Hers Closets | Second |
Bedroom 2 3.99 × 3.3 m | LaminateDouble Closet | Second |
Bedroom 3 3.02 × 2.79 m | LaminateCloset | Second |
Client Remarks
This handsome & stately Victorian style home is turning heads for all the right reasons! Located in Brooklin on a sought after street & neighborhood, sits on a premium lot & oozes curb appeal with its charming front porch, professional landscaping & timeless architecture! This home has been meticulously cared for & has had many updates! Step inside to over 2500 sq ft of updated elegance featuring crown mouldings, updated light fixtures, California shutters, updated door hardware & so much more! The heart of the home is a spacious, bright kitchen with a centre island, bkfst bar & sunny eat-in area, all overlooking a much coveted sunken FR that is perfect for relaxing whilst the formal LR & DR boast open & airy spaces ideal for entertaining! The kitchen also features refaced cabinet doors, classic white backsplash & granite countertops! Convenient main floor laundry room has been updated with lots of cabinets, granite counter top, S/S sink so the chore of doing laundry is now a welcomed activity! 4 spacious bedrooms with newer laminate flooring! Primary bedroom offers an area ideal for a cozy retreat! The primary ensuite offers a spa like atmosphere with its large glass marble shower with built in bench, freestanding tub, & new vanity with marble counter! All bathrooms have been updated including raised toilets! The professionally finished basement design provides for various activity areas - exercise, games, TV & movie watching, wet bar, plus a separate room convenient as an office or study! It also includes a 3 pc bath and ample room for storage! The gated backyard provides lots of room for play or entertaining! Walking distance to great schools, parks & local amenities! Easy access to public transit, 407/412/401!
About This Property
57 Croxall Boulevard, Whitby, L1M 2E5
Home Overview
Basic Information
Walk around the neighborhood
57 Croxall Boulevard, Whitby, L1M 2E5
Shally Shi
Sales Representative, Dolphin Realty Inc
English, Mandarin
Residential ResaleProperty ManagementPre Construction
Mortgage Information
Estimated Payment
$0 Principal and Interest
 Walk Score for 57 Croxall Boulevard
Walk Score for 57 Croxall Boulevard

Book a Showing
Tour this home with Shally
Frequently Asked Questions
Can't find what you're looking for? Contact our support team for more information.
See the Latest Listings by Cities
1500+ home for sale in Ontario

Looking for Your Perfect Home?
Let us help you find the perfect home that matches your lifestyle
