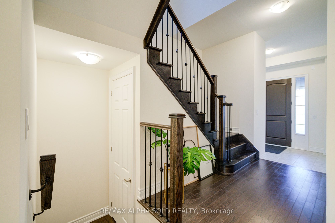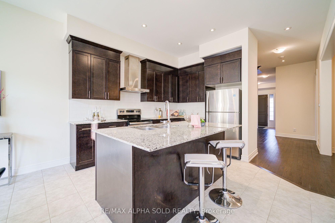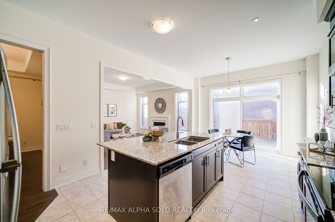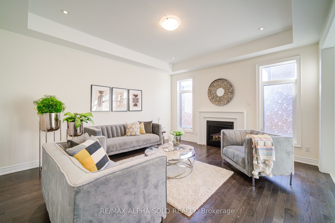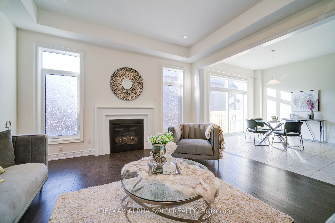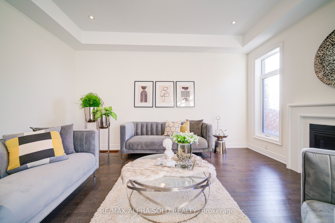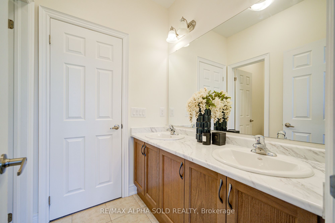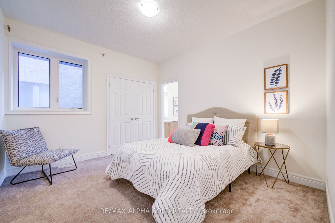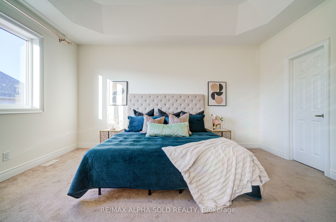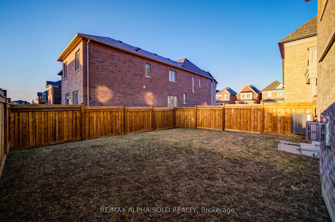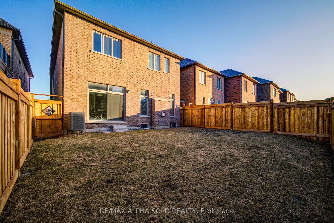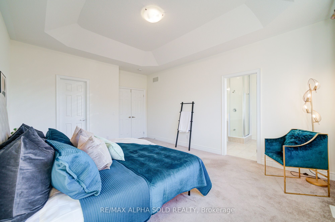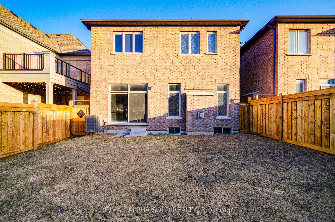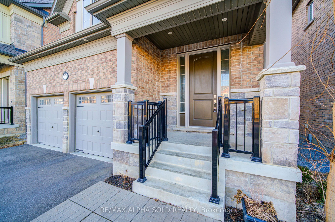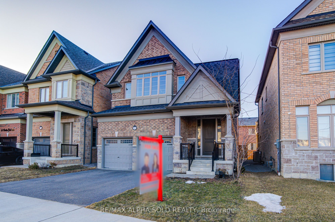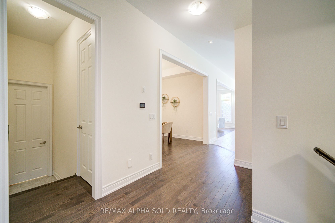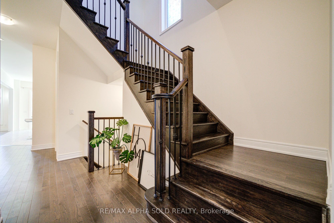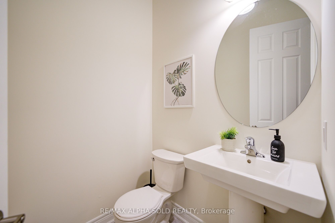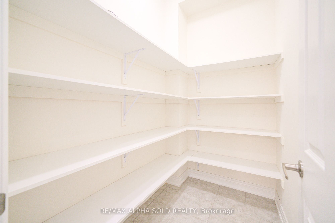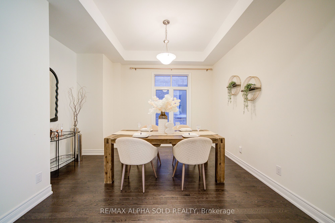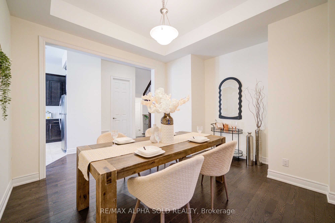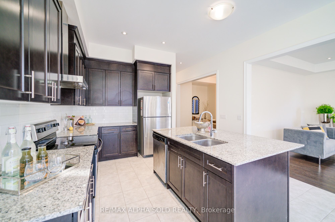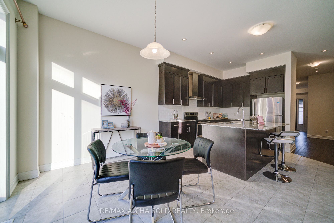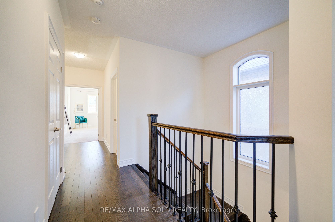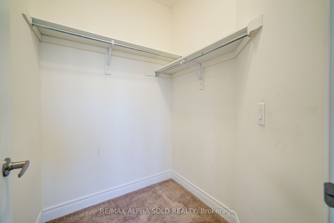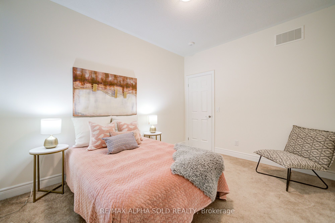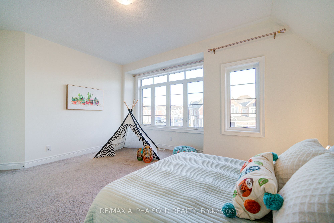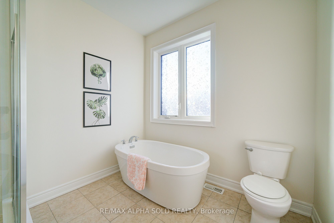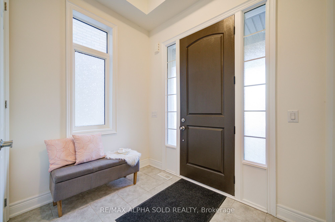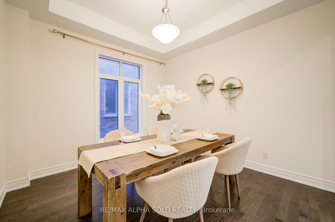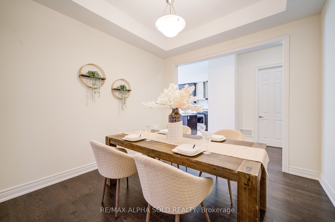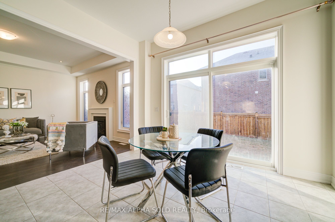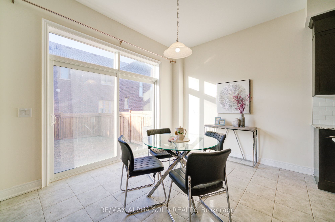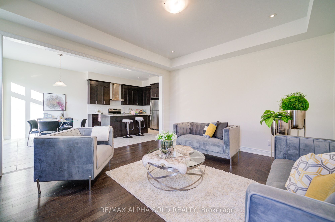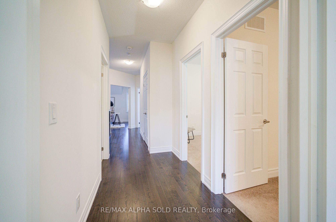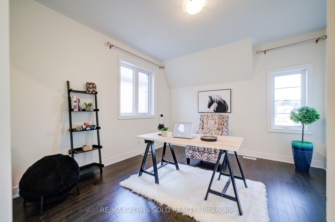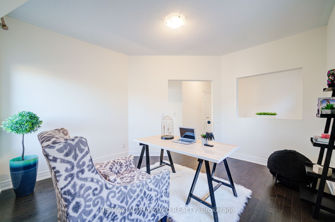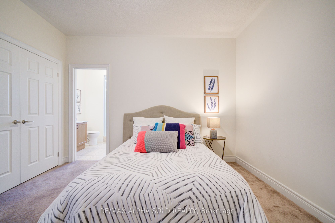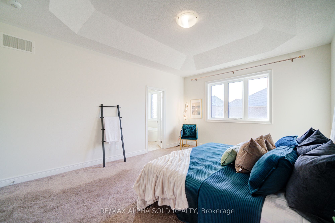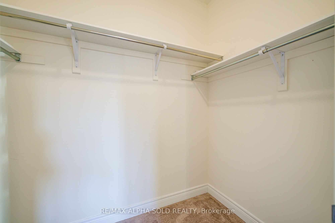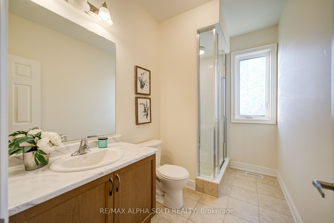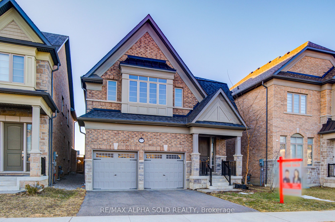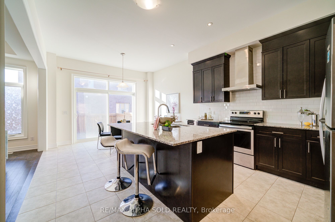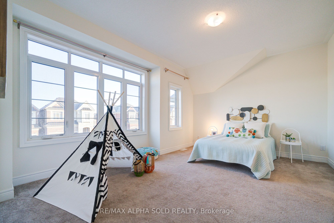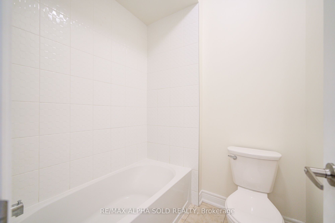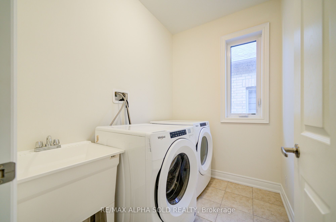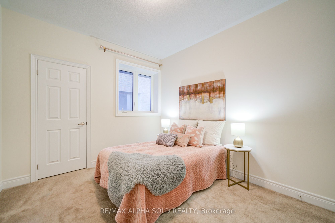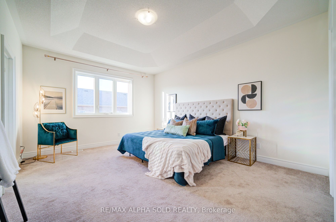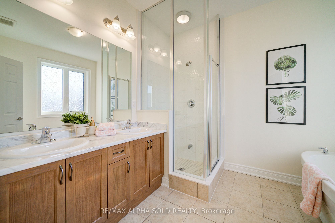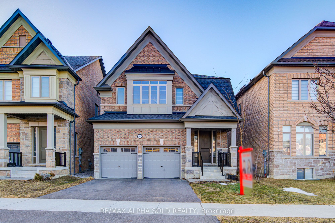
$1,395,000
Est. Payment
$5,328/mo*
*Based on 20% down, 4% interest, 30-year term
Listed by RE/MAX ALPHA SOLD REALTY
Detached•MLS #E12037059•Price Change
Price comparison with similar homes in Whitby
Compared to 38 similar homes
5.0% Higher↑
Market Avg. of (38 similar homes)
$1,328,896
Note * Price comparison is based on the similar properties listed in the area and may not be accurate. Consult licences real estate agent for accurate comparison
Room Details
| Room | Features | Level |
|---|---|---|
Dining Room 4.06 × 3.74 m | Hardwood FloorWindow | Main |
Kitchen 3.96 × 3.66 m | Ceramic FloorOpen ConceptCentre Island | Main |
Living Room 4.88 × 4.77 m | Hardwood FloorFireplacePot Lights | Main |
Primary Bedroom 4.88 × 3.96 m | Broadloom5 Pc EnsuiteWalk-In Closet(s) | Second |
Bedroom 2 3.78 × 3.35 m | Broadloom3 Pc EnsuiteLarge Closet | Second |
Bedroom 3 3.78 × 3.05 m | BroadloomSemi EnsuiteCloset | Second |
Client Remarks
Welcome to this stunning home in Whitby's prestigious Country Lane community, built by renowned builder Heathwood! Featuring 4 spacious bedrooms and 3 bathrooms on the second floor, plus a versatile 5th room, perfect for a home office or playroom. The main floor boasts 10-ft smooth ceilings, pot lights, and beautiful hardwood flooring, creating a bright and open living space. The chefs kitchen is a standout, offering a center island, quartz countertops, and a walk-in pantry. Upstairs, 9-ft ceilings and plush broadloom add warmth and comfort throughout. The primary suite features a 10-ft tray ceiling and a spa-like 5-piece ensuite. The second bedroom includes its own 3-piece ensuite, while the third and fourth bedrooms share a 5-piece semi-ensuite, ensuring privacy and convenience for the whole family. The unfinished basement features impressive 8-9 ft ceilings, offering endless potential for customization. Just minutes from Highways 412, 401, and 407, Steps to the new state-of-the-art Therma Spa and this home is ideally located near libraries, public transit, shopping, restaurants, parks, campgrounds, and all essential amenities. Situated on a family-friendly street, this home seamlessly blends luxury and functionality - don't miss out on this exceptional opportunity!
About This Property
57 Christine Elliot Avenue, Whitby, L1P 0C8
Home Overview
Basic Information
Walk around the neighborhood
57 Christine Elliot Avenue, Whitby, L1P 0C8
Shally Shi
Sales Representative, Dolphin Realty Inc
English, Mandarin
Residential ResaleProperty ManagementPre Construction
Mortgage Information
Estimated Payment
$0 Principal and Interest
 Walk Score for 57 Christine Elliot Avenue
Walk Score for 57 Christine Elliot Avenue

Book a Showing
Tour this home with Shally
Frequently Asked Questions
Can't find what you're looking for? Contact our support team for more information.
See the Latest Listings by Cities
1500+ home for sale in Ontario

Looking for Your Perfect Home?
Let us help you find the perfect home that matches your lifestyle
