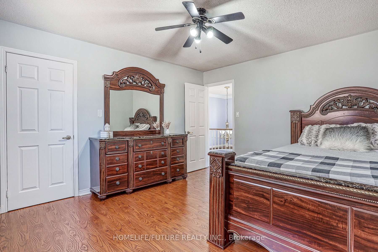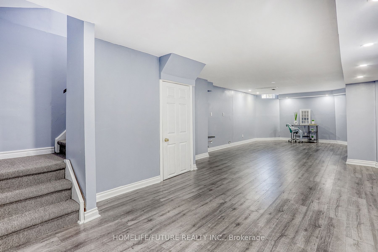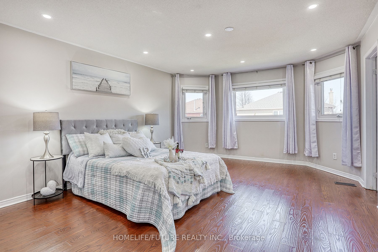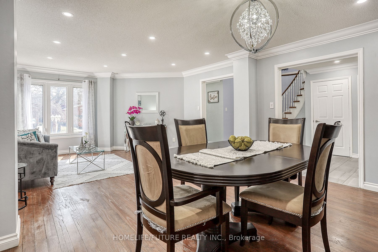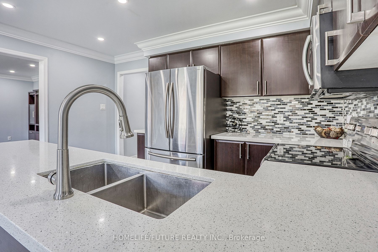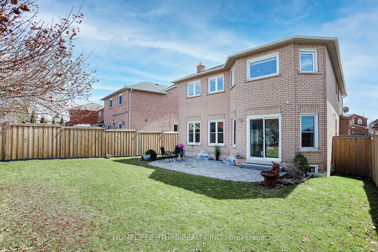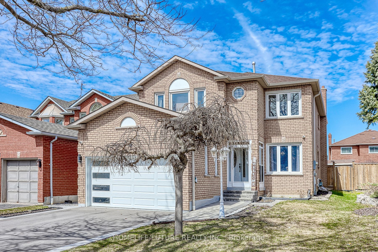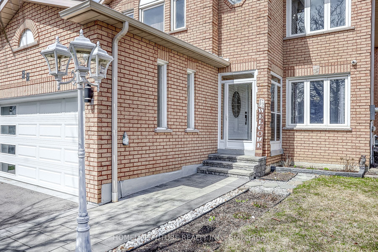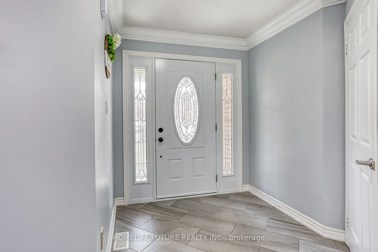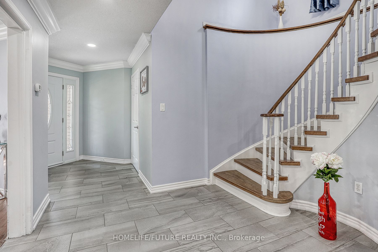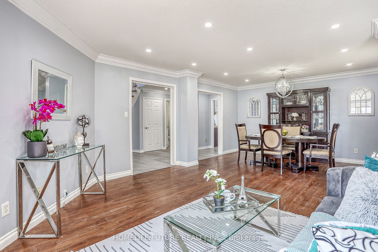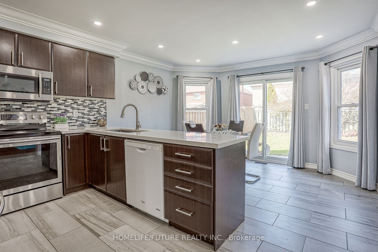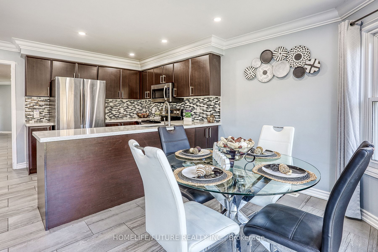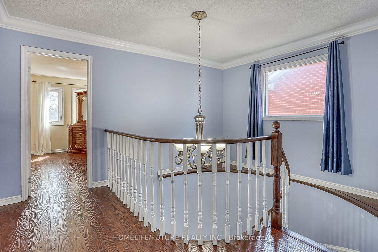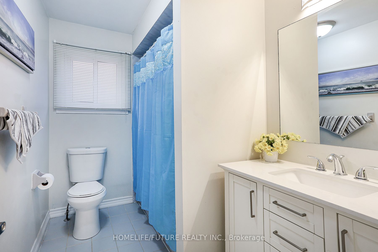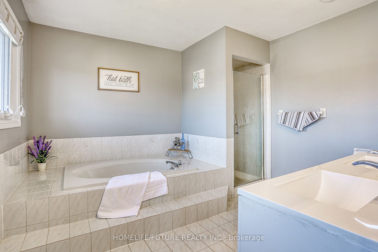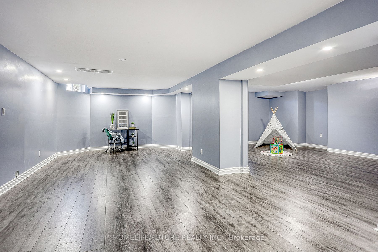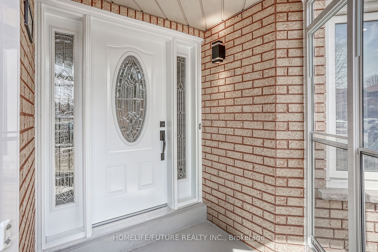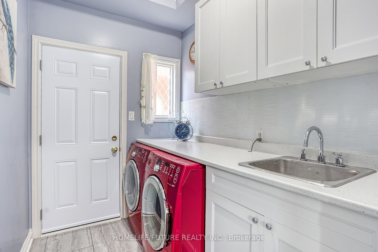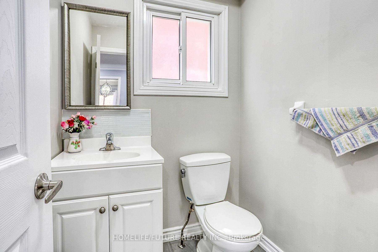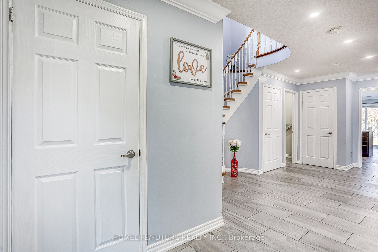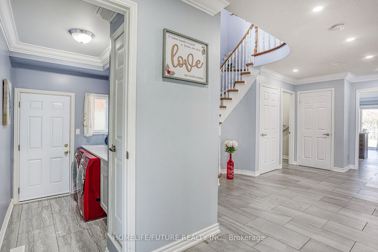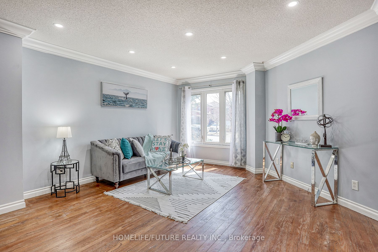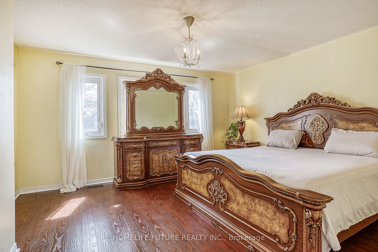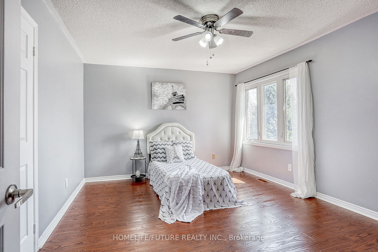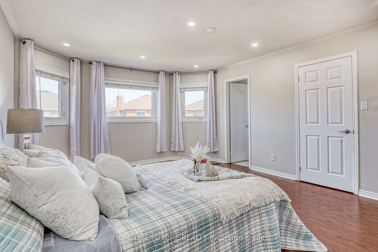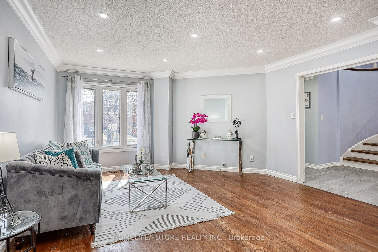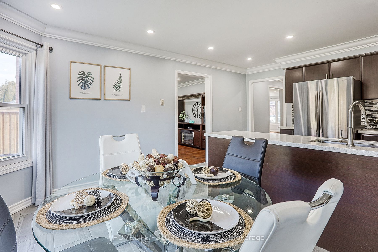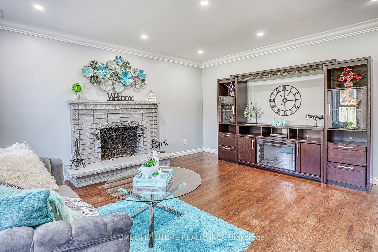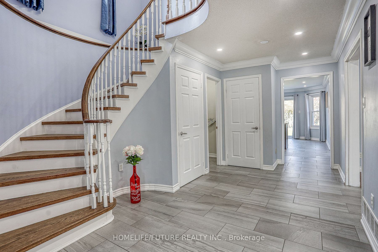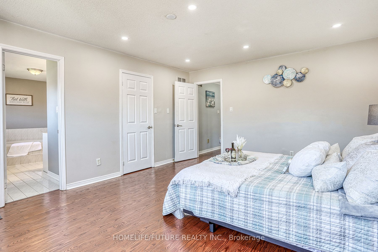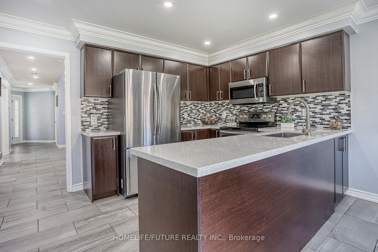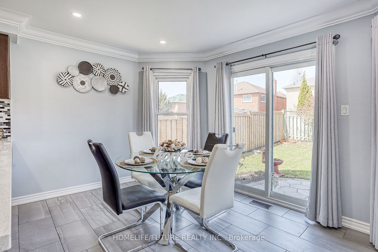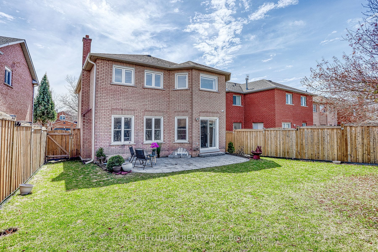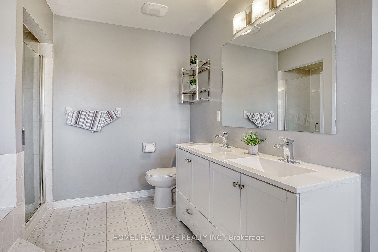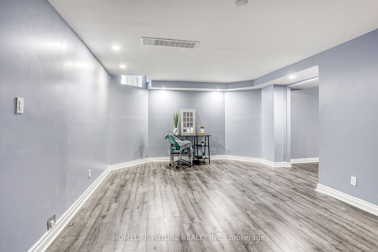
$1,139,000
Est. Payment
$4,350/mo*
*Based on 20% down, 4% interest, 30-year term
Listed by HOMELIFE/FUTURE REALTY INC.
Detached•MLS #E12125531•Price Change
Price comparison with similar homes in Whitby
Compared to 56 similar homes
2.6% Higher↑
Market Avg. of (56 similar homes)
$1,110,019
Note * Price comparison is based on the similar properties listed in the area and may not be accurate. Consult licences real estate agent for accurate comparison
Room Details
| Room | Features | Level |
|---|---|---|
Living Room 7.02 × 4.24 m | Combined w/DiningHardwood FloorLarge Window | Main |
Dining Room 7.02 × 4.24 m | Combined w/LivingHardwood FloorLarge Window | Main |
Kitchen 6.2 × 4.03 m | Eat-in KitchenTile FloorW/O To Patio | Main |
Primary Bedroom 5.38 × 4.13 m | 5 Pc EnsuiteHardwood FloorWalk-In Closet(s) | Second |
Bedroom 2 4.24 × 3.78 m | Walk-In Closet(s)Hardwood FloorLarge Window | Second |
Bedroom 3 4.24 × 3.57 m | ClosetHardwood FloorLarge Window | Second |
Client Remarks
Beautiful Move-In-Ready Home In One Of Whitby's Most Sought-After Rolling Acres Neighborhood.This Home Offers Over 2,500 Sq Ft + Finished Basement With More Living Space. Step Through The Enclosed Front Porch & Into A Large Foyer, Where You'll Find A Convenient Aundry Room W/Garage Access. A Separate Living & Dining Room Offers Spaces For Entertaining Family And Friends. Fully Updated Kitchen With Adjoining Eat-In Area Opens Via Sliding Doors To A Private Fenced Backyard. Large Great Room With A Fireplace And Large Windows Overlooking The Backyard. Hardwood Stairs And Flooring On Main Floor, With Engineered Hardwood Flooring Throughout Upstairs And 4 Large Bedrooms, Including A Primary Bedroom With A 5-Piece Ensuite And A Walk-In Closet. Three Other Bedrooms Offer Lots Of Space For The Whole Family. The Finished Basement Provides An Extra Living Area, Recreation Space, Cold Room & Kids Play Area. Interlocking In Front And Back Yard With A New Driveway, & No Side Walk To Provide Up To 6 Car Parking. Located Minutes From, Hwy 401, Schools, Parks & Shops/Restaurants. Upgrades (Interlock Front/Back, New Driveway, Side Fences, Gutter, Windows, Exterior Doors, A/C)
About This Property
56 Ringwood Drive, Whitby, L1R 1Y7
Home Overview
Basic Information
Walk around the neighborhood
56 Ringwood Drive, Whitby, L1R 1Y7
Shally Shi
Sales Representative, Dolphin Realty Inc
English, Mandarin
Residential ResaleProperty ManagementPre Construction
Mortgage Information
Estimated Payment
$0 Principal and Interest
 Walk Score for 56 Ringwood Drive
Walk Score for 56 Ringwood Drive

Book a Showing
Tour this home with Shally
Frequently Asked Questions
Can't find what you're looking for? Contact our support team for more information.
See the Latest Listings by Cities
1500+ home for sale in Ontario

Looking for Your Perfect Home?
Let us help you find the perfect home that matches your lifestyle
