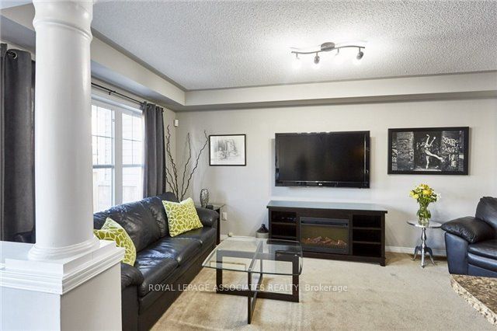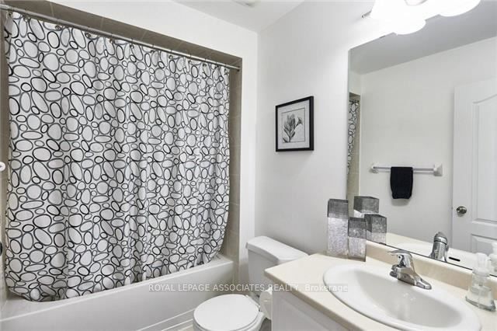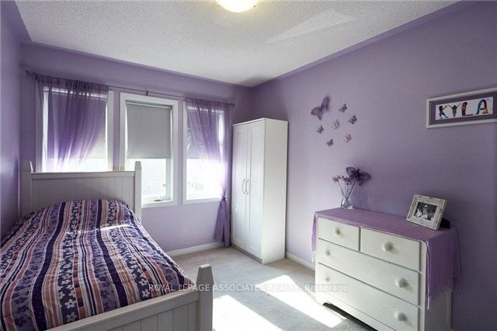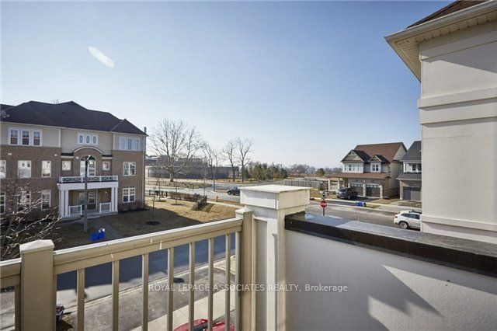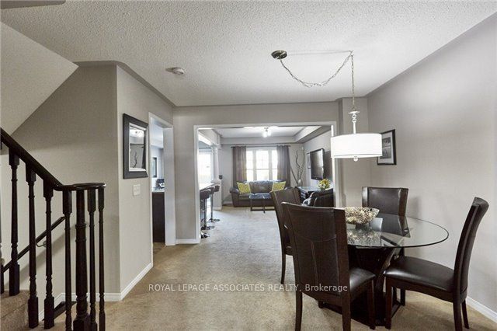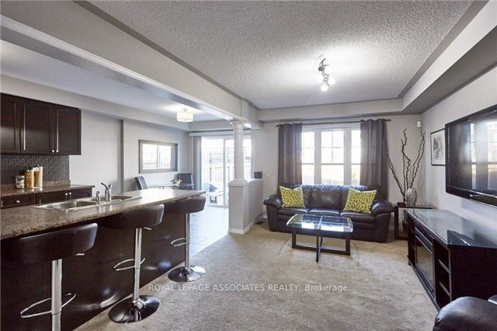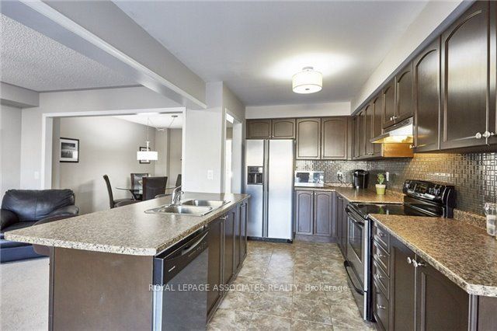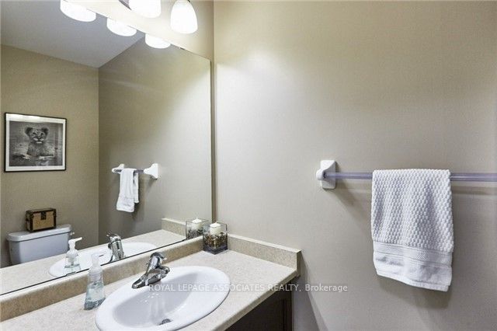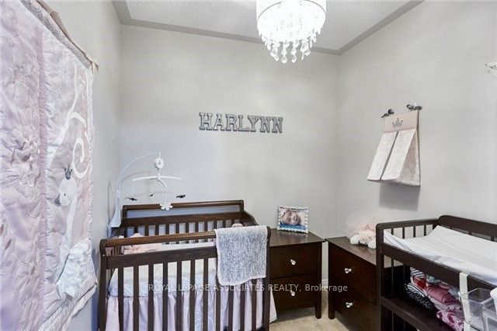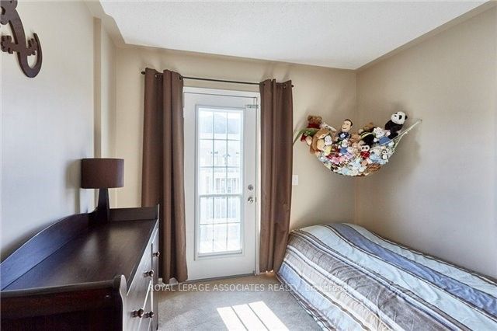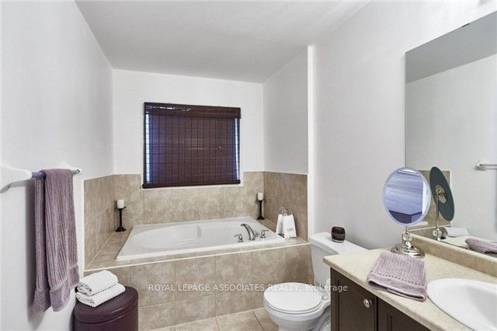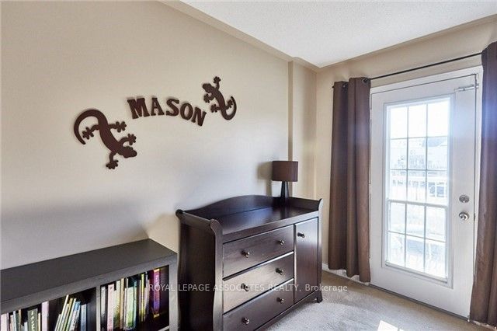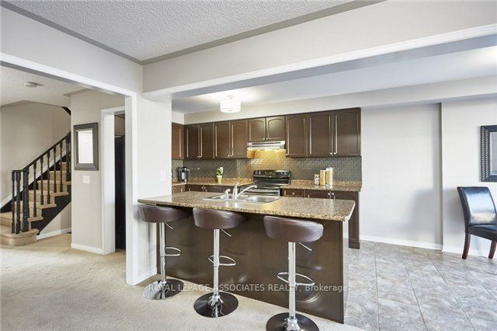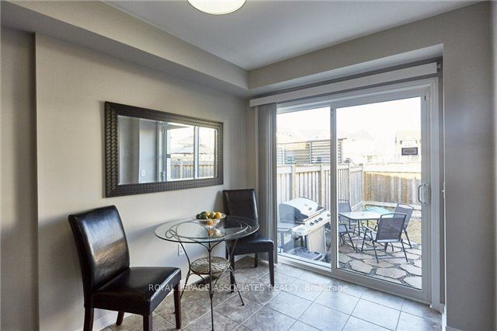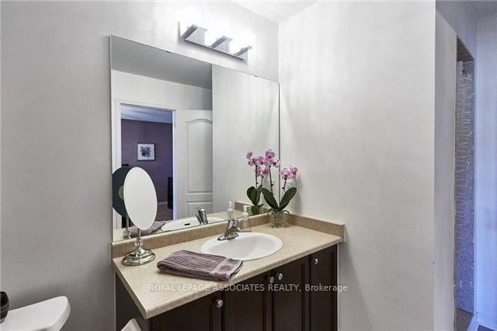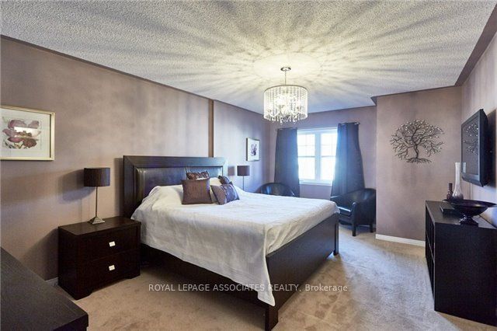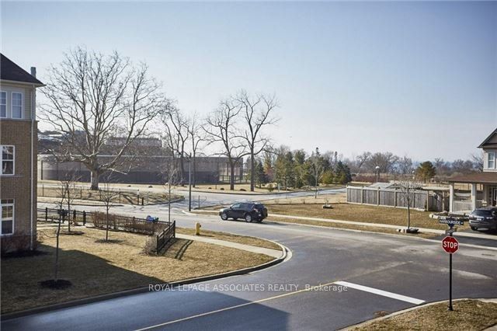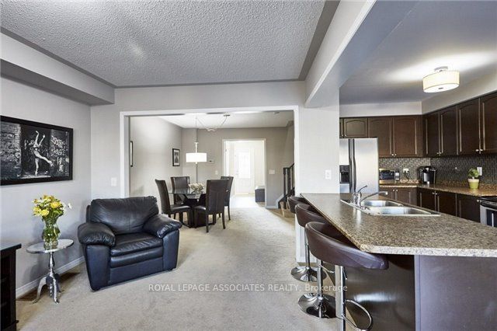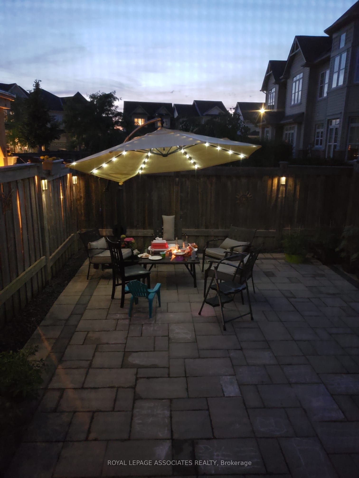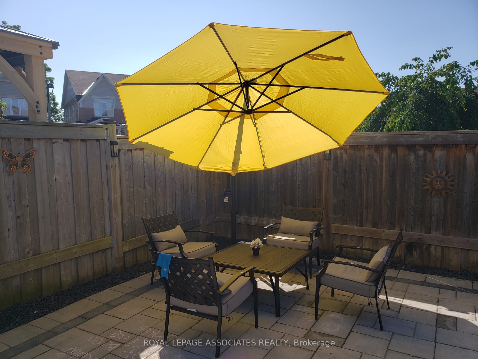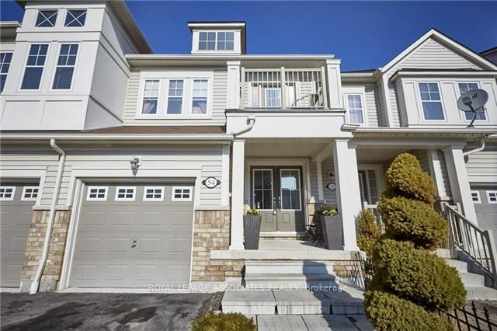
$3,300 /mo
Listed by ROYAL LEPAGE ASSOCIATES REALTY
Att/Row/Townhouse•MLS #E12176119•New
Room Details
| Room | Features | Level |
|---|---|---|
Kitchen 7.43 × 2.57 m | Open ConceptBreakfast BarEat-in Kitchen | Main |
Living Room 3.06 × 4.8 m | Open ConceptCombined w/Dining | Main |
Dining Room 3.95 × 3.34 m | Open ConceptCombined w/Living | Main |
Primary Bedroom 5.73 × 3.69 m | 5 Pc EnsuiteWalk-In Closet(s) | Upper |
Bedroom 2 3.6 × 2.81 m | Overlooks FrontyardCloset | Upper |
Bedroom 3 1.65 × 2.51 m | Closet | Upper |
Client Remarks
Welcome to this spacious 2 storey townhome in the prestigious Port Whitby community. Right across a park and waterfront trail, this home offers the perfect balance of calm, peaceful living while being close to all amenities. This home features 3 full bedrooms and a den that can be used as an office space or another bedroom. Enjoy the eat-in kitchen with stainless steel appliances and a breakfast bar for family and guests. The upper level features a balcony with stunning views of Lake Ontario. The open concept main floor, with premium hardwood flooring, allows for a versatile layout with ample living and dining space. 1.5km From the GO, and within walking distance to Lake Ontario, Iroquois Park so much more!
About This Property
54 Stanhope Street, Whitby, L1N 0H2
Home Overview
Basic Information
Walk around the neighborhood
54 Stanhope Street, Whitby, L1N 0H2
Shally Shi
Sales Representative, Dolphin Realty Inc
English, Mandarin
Residential ResaleProperty ManagementPre Construction
 Walk Score for 54 Stanhope Street
Walk Score for 54 Stanhope Street

Book a Showing
Tour this home with Shally
Frequently Asked Questions
Can't find what you're looking for? Contact our support team for more information.
See the Latest Listings by Cities
1500+ home for sale in Ontario

Looking for Your Perfect Home?
Let us help you find the perfect home that matches your lifestyle
