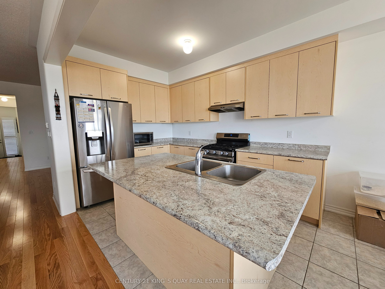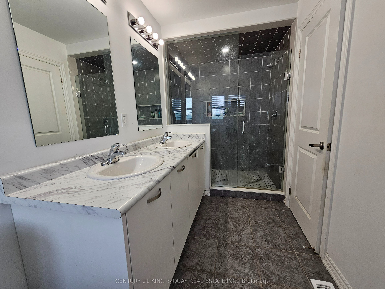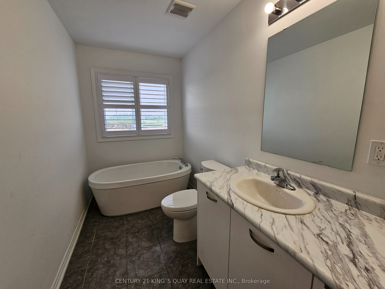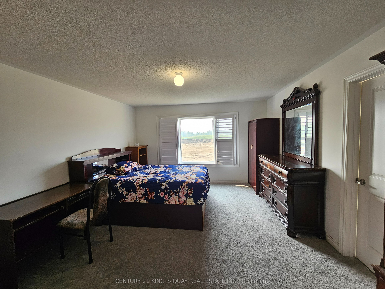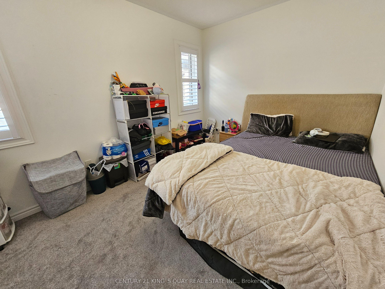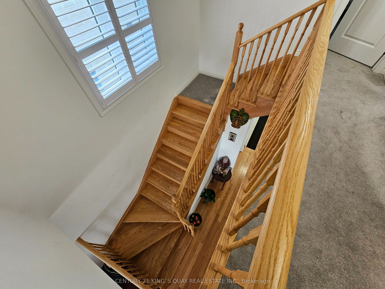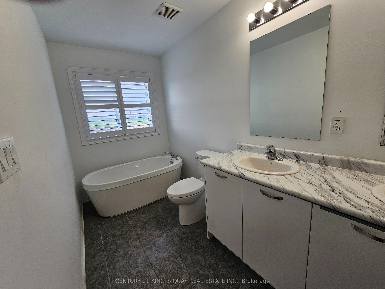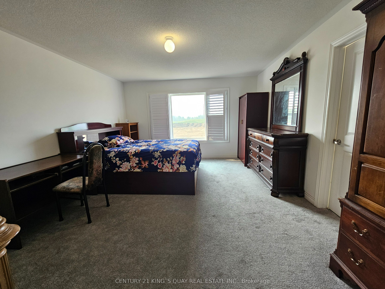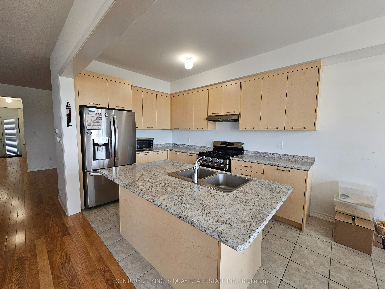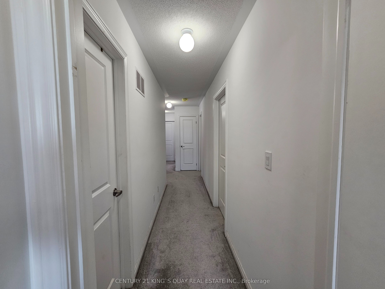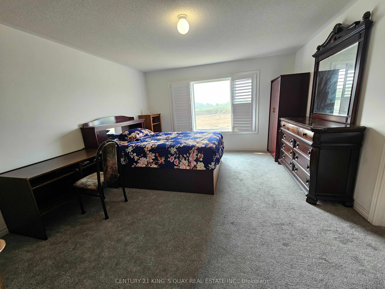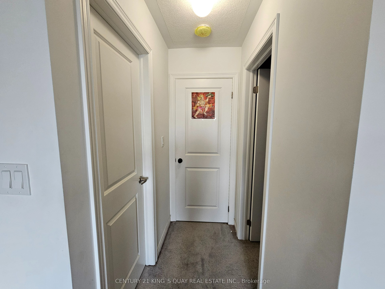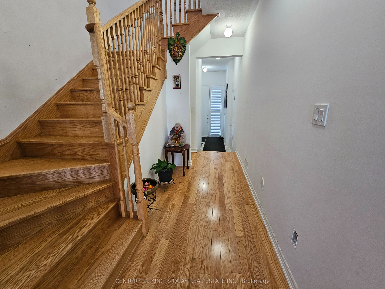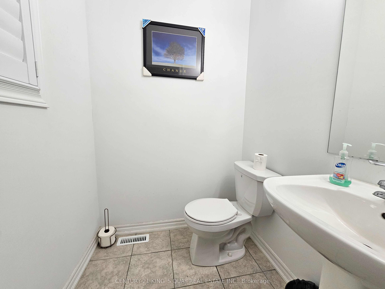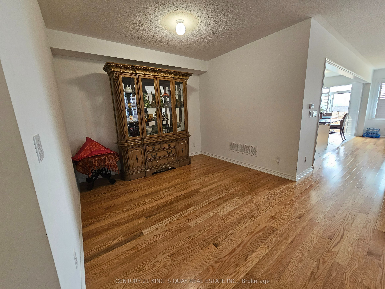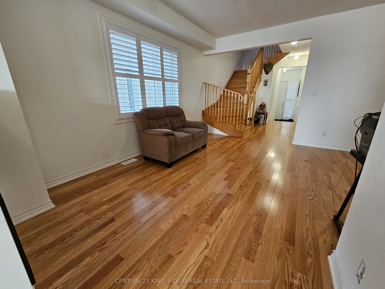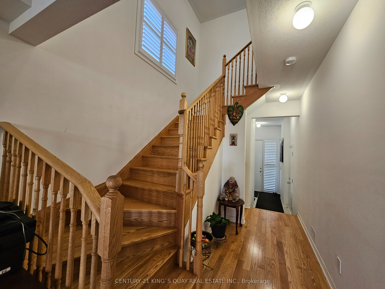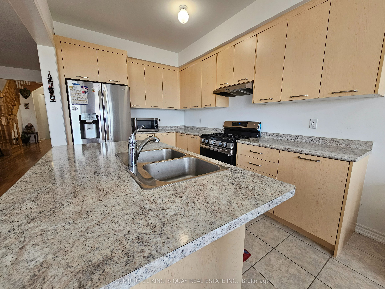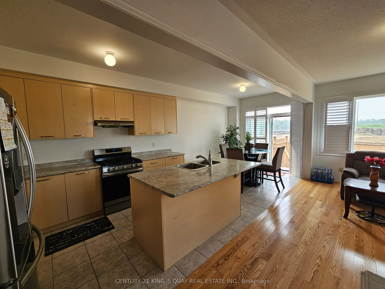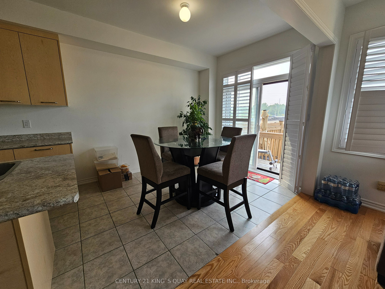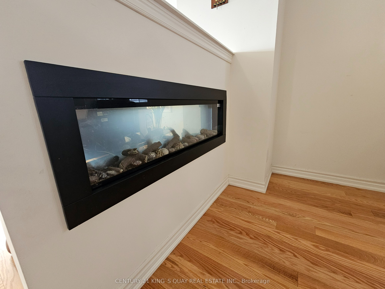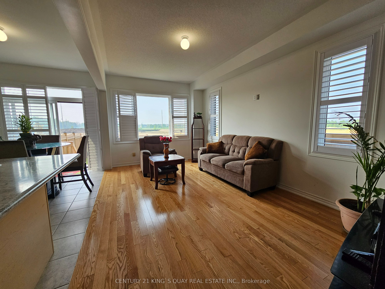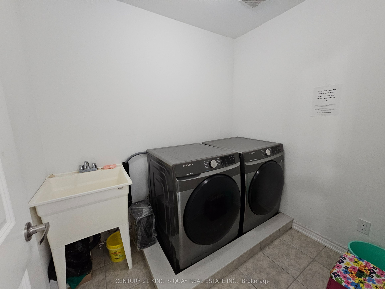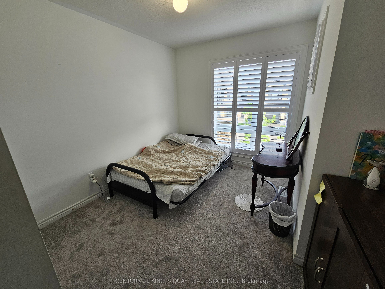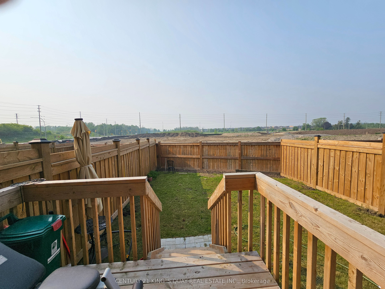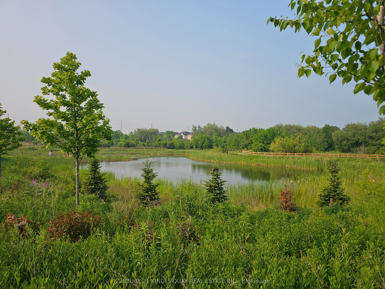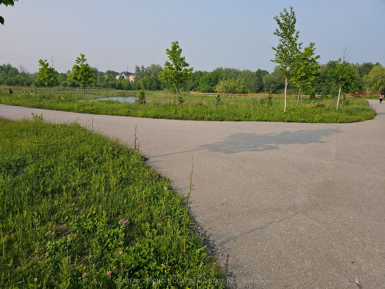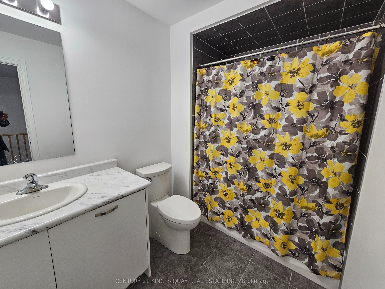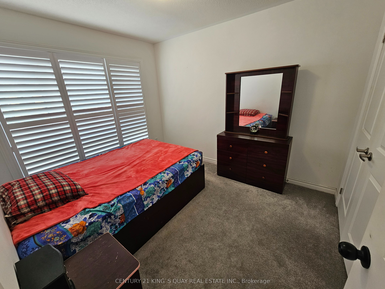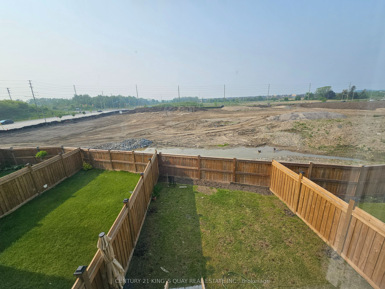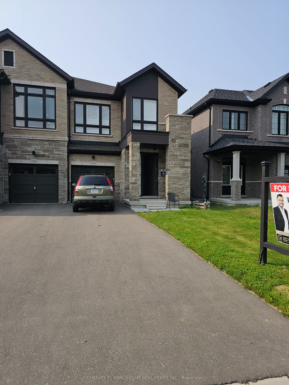
$1,069,000
Est. Payment
$4,083/mo*
*Based on 20% down, 4% interest, 30-year term
Listed by CENTURY 21 KING`S QUAY REAL ESTATE INC.
Semi-Detached •MLS #E12206267•New
Price comparison with similar homes in Whitby
Compared to 11 similar homes
15.3% Higher↑
Market Avg. of (11 similar homes)
$926,779
Note * Price comparison is based on the similar properties listed in the area and may not be accurate. Consult licences real estate agent for accurate comparison
Room Details
| Room | Features | Level |
|---|---|---|
Living Room 5.85 × 4.26 m | Hardwood FloorCombined w/DiningWindow | Main |
Kitchen 2.68 × 3.65 m | Ceramic FloorW/O To DeckBreakfast Bar | Main |
Primary Bedroom 4.08 × 4.87 m | BroadloomHis and Hers Closets5 Pc Ensuite | Second |
Bedroom 2 2.74 × 3.72 m | BroadloomWalk-In Closet(s)Window | Second |
Bedroom 3 2.8 × 3.16 m | BroadloomClosetWindow | Second |
Bedroom 4 2.74 × 3.35 m | BroadloomClosetWindow | Second |
Client Remarks
Welcome to this stunning 3-year-old, two-storey semi-detached home nestled in a quiet cul-de-sac in one of Whitby's most sought-after neighborhoods. Featuring 4 spacious bedrooms and 3 bathrooms, this home is perfect for growing families or those looking for both comfort and style. Step through the tall front door into an open-concept main floor with 9-ft ceilings, hardwood flooring, and a striking open-to-above staircase that adds an airy, elegant touch. A double-sided electric fireplace serves as a stylish centerpiece between the family and living areas. The California shutters throughout add privacy and sophistication. Upstairs, enjoy the convenience of second-floor laundry and four generously sized bedrooms. The unfinished basement offers a blank canvas for your future vision, whether it be a rec room, gym, or in-law suite. Outside, you'll find a fully fenced backyard, perfect for entertaining or relaxing, with no rear neighbors for added privacy. The property boasts a 3-car driveway with no sidewalk, offering ample parking. Minutes to GO transit, top schools, beaches, trails, Highways 401/412/407, and Whitby UrgentCare Health Centre. A perfect family home in an unbeatable location!
About This Property
54 Peter Hogg Court, Whitby, L1P 0N2
Home Overview
Basic Information
Walk around the neighborhood
54 Peter Hogg Court, Whitby, L1P 0N2
Shally Shi
Sales Representative, Dolphin Realty Inc
English, Mandarin
Residential ResaleProperty ManagementPre Construction
Mortgage Information
Estimated Payment
$0 Principal and Interest
 Walk Score for 54 Peter Hogg Court
Walk Score for 54 Peter Hogg Court

Book a Showing
Tour this home with Shally
Frequently Asked Questions
Can't find what you're looking for? Contact our support team for more information.
See the Latest Listings by Cities
1500+ home for sale in Ontario

Looking for Your Perfect Home?
Let us help you find the perfect home that matches your lifestyle
