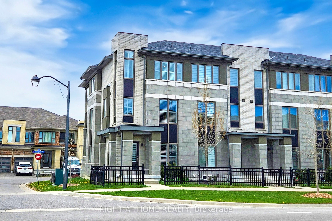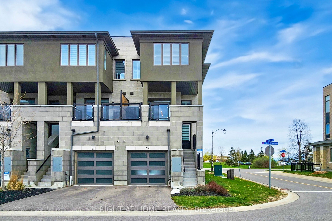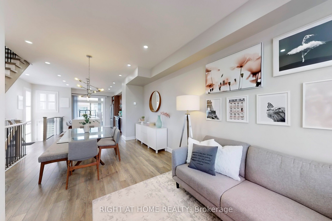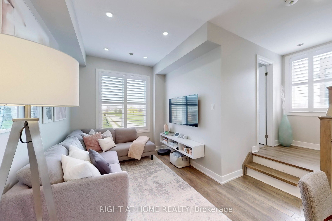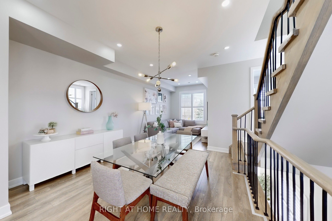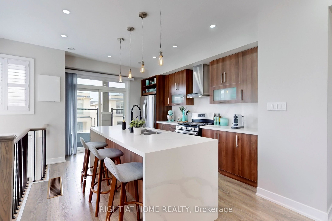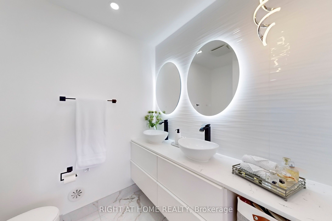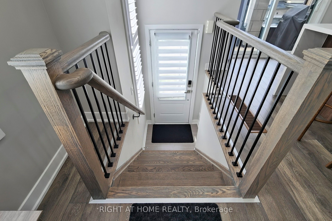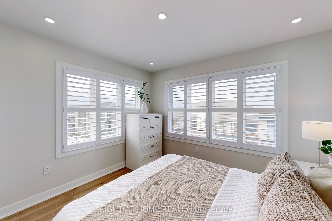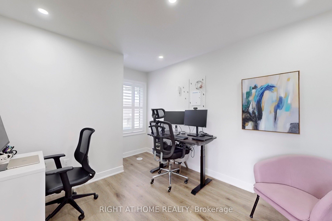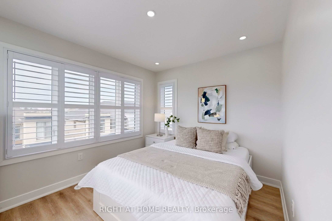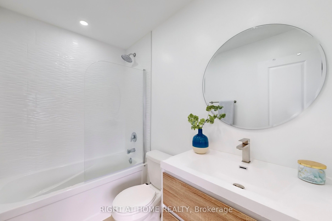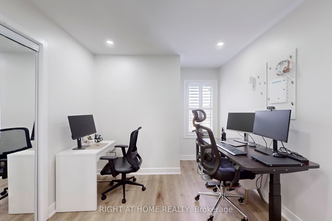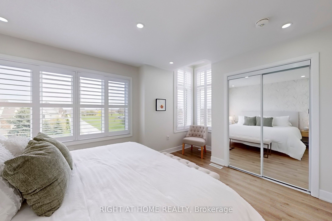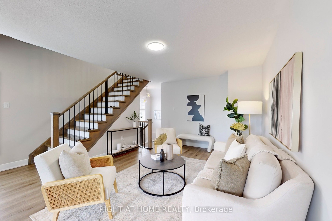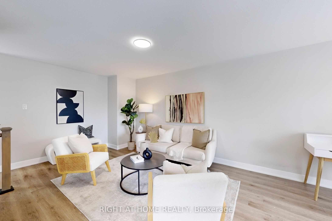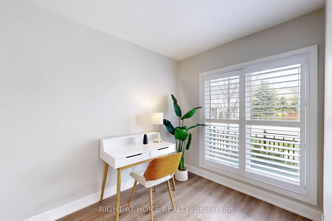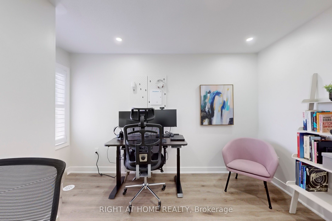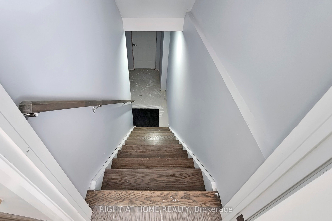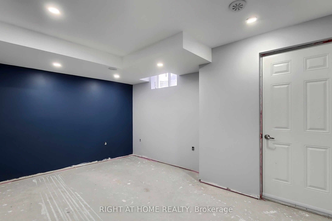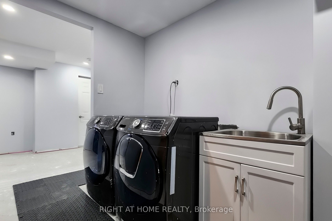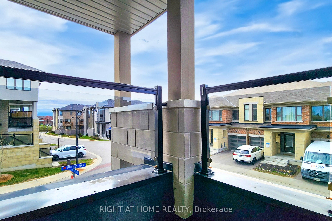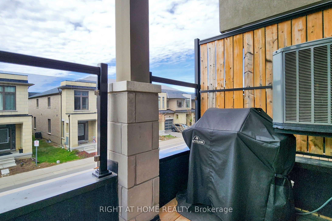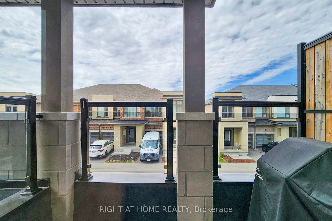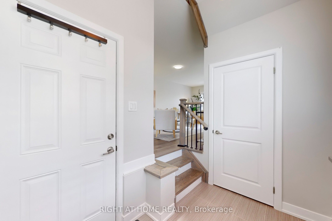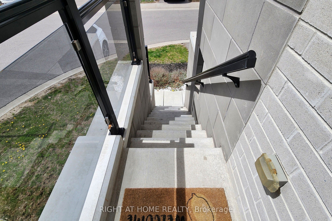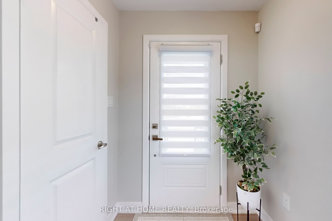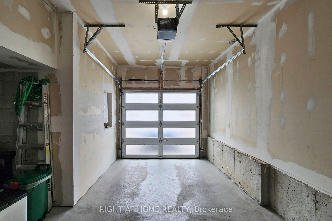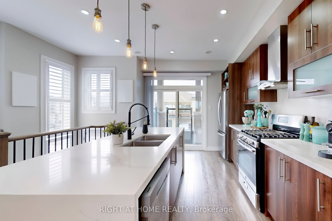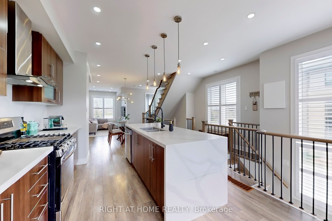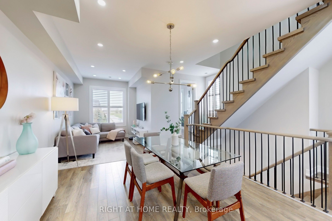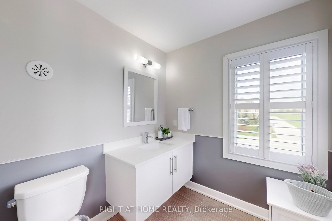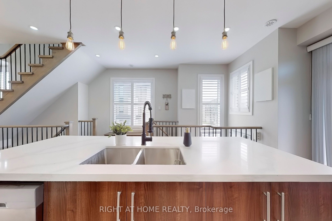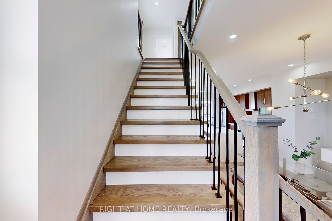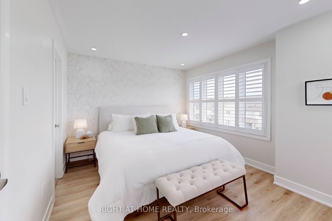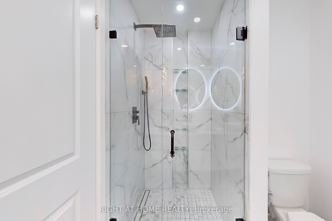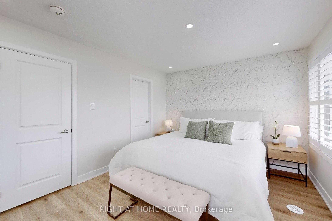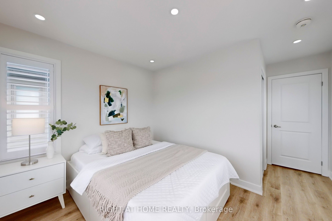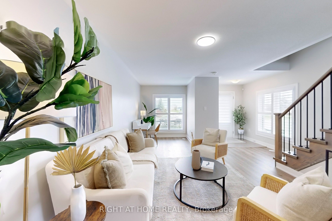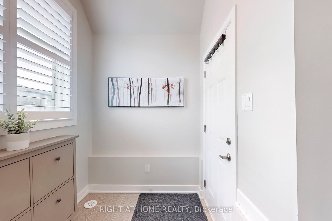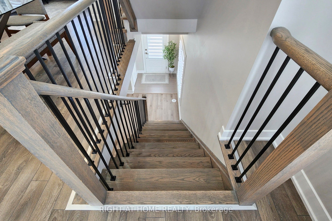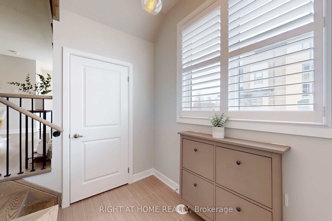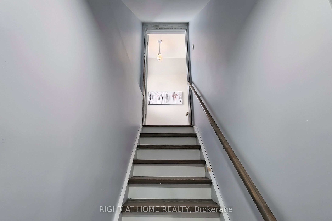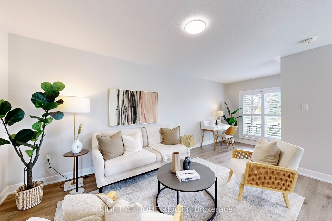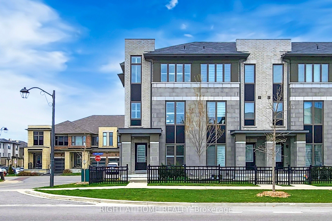
$859,000
Est. Payment
$3,281/mo*
*Based on 20% down, 4% interest, 30-year term
Listed by RIGHT AT HOME REALTY
Condo Townhouse•MLS #E12125583•New
Included in Maintenance Fee:
Common Elements
Parking
Building Insurance
Water
Condo Taxes
Price comparison with similar homes in Whitby
Compared to 8 similar homes
12.1% Higher↑
Market Avg. of (8 similar homes)
$765,962
Note * Price comparison is based on the similar properties listed in the area and may not be accurate. Consult licences real estate agent for accurate comparison
Room Details
| Room | Features | Level |
|---|---|---|
Living Room 3.51 × 2.54 m | Combined w/DiningLaminate | Second |
Dining Room 3.55 × 3.53 m | Combined w/LivingLaminate | Second |
Kitchen 4.11 × 3.53 m | Open ConceptW/O To BalconyCentre Island | Second |
Primary Bedroom 5.78 × 3.33 m | California ShuttersLaminate3 Pc Ensuite | Third |
Bedroom 2 2.87 × 3.86 m | LaminateClosetCalifornia Shutters | Third |
Bedroom 3 3.4 × 4.34 m | Large WindowClosetCalifornia Shutters | Third |
Client Remarks
Modern Luxury Meets Everyday Convenience! Welcome to this sun-drenched, renovated 3-storey corner unit townhouse boasting 3 spacious bedrooms and 3 beautifully updated bathrooms in one of the most family-friendly neighborhoods around! From the moment you walk in, youll appreciate the bright and airy feel, thanks to an abundance of natural light and stylish California shutters throughout. This meticulously maintained home offers contemporary finishes and laminate flooring with no carpet anywhere, delivering a clean and cohesive look throughout. The stunning kitchen opens onto a private balcony with a built-in BBQ gas line, perfect for entertaining or relaxing evenings at home. Enjoy peace of mind with the upgraded Slant-Fin steam gas boiler system, efficient HRV system and humidifier, and smart garage access with remote control. Thoughtfully designed with two separate entry points, this property offers flexible living options, including potential for a separate unitideal for in-laws, guests, or rental income. The unfinished basement features a cold room and rough-in for an additional bathroom, adding even more potential. Located minutes from top-rated schools, GO station, parks, shopping malls, Service Ontario, grocery stores, and popular restaurants, everything you need is at your doorstep. With low maintenance fees and move-in-ready appeal, this home is perfect for families, professionals, or investors alike. Dont miss your chance to own this rare gem that perfectly blends modern design, comfort, and exceptional value. Your dream home awaits - book your private showing today!
About This Property
53 Donald Fleming Way, Whitby, L1R 0C8
Home Overview
Basic Information
Amenities
Visitor Parking
Walk around the neighborhood
53 Donald Fleming Way, Whitby, L1R 0C8
Shally Shi
Sales Representative, Dolphin Realty Inc
English, Mandarin
Residential ResaleProperty ManagementPre Construction
Mortgage Information
Estimated Payment
$0 Principal and Interest
 Walk Score for 53 Donald Fleming Way
Walk Score for 53 Donald Fleming Way

Book a Showing
Tour this home with Shally
Frequently Asked Questions
Can't find what you're looking for? Contact our support team for more information.
See the Latest Listings by Cities
1500+ home for sale in Ontario

Looking for Your Perfect Home?
Let us help you find the perfect home that matches your lifestyle
