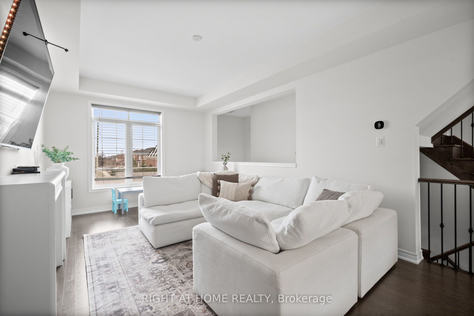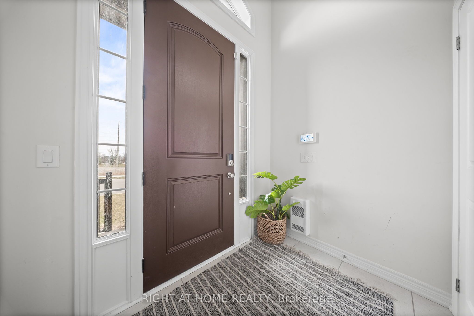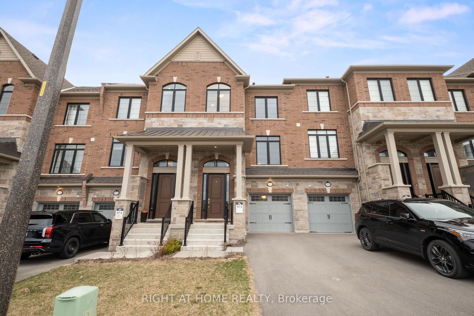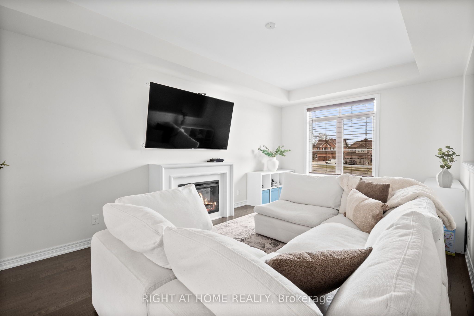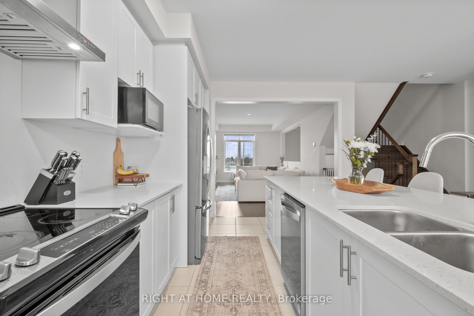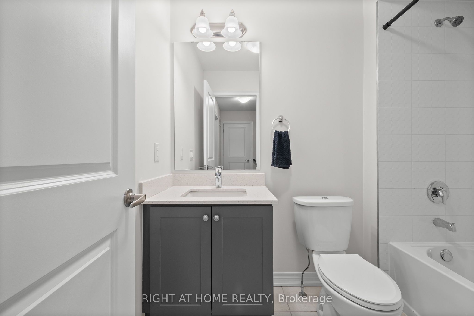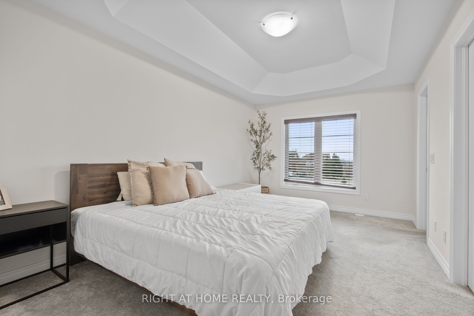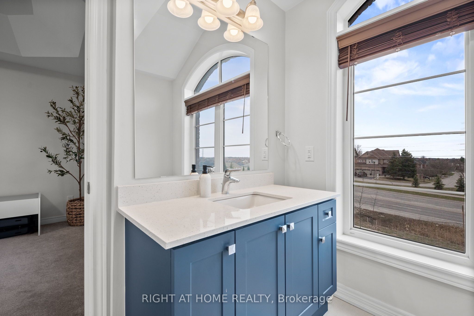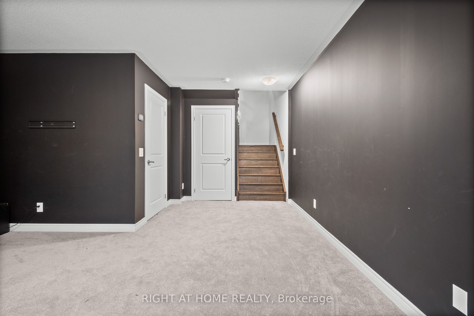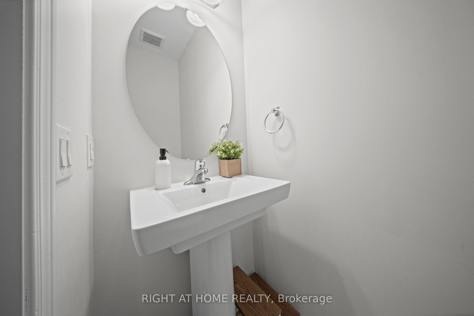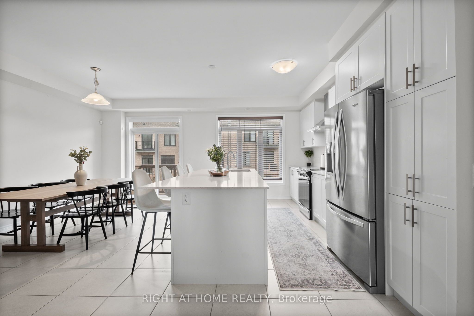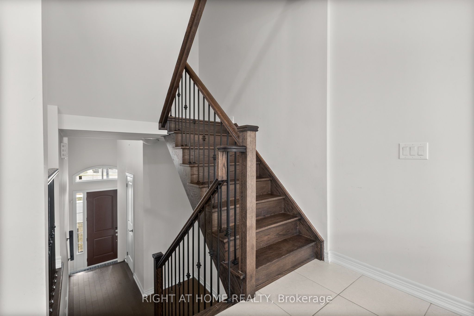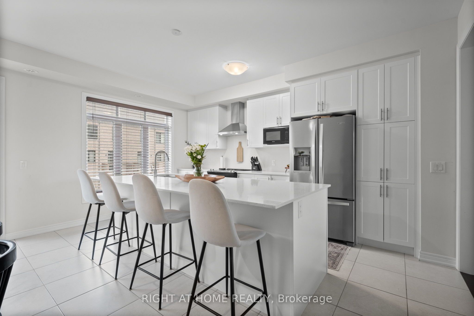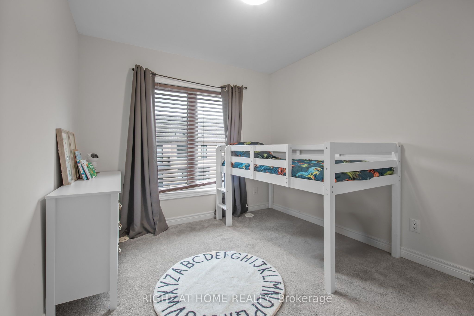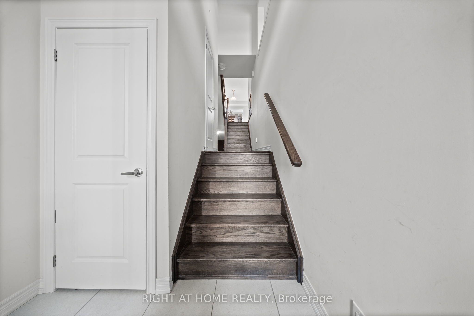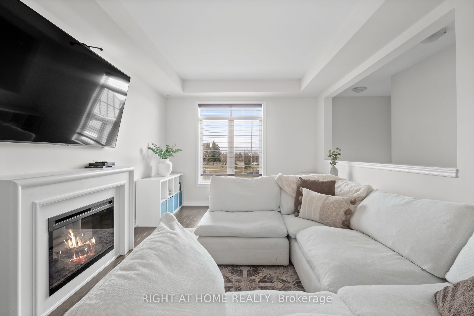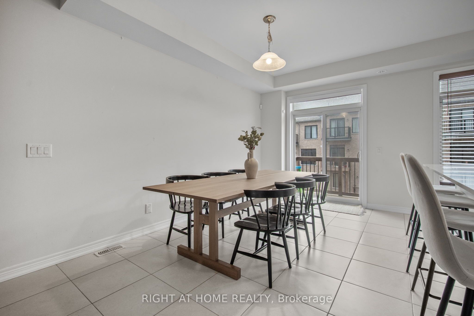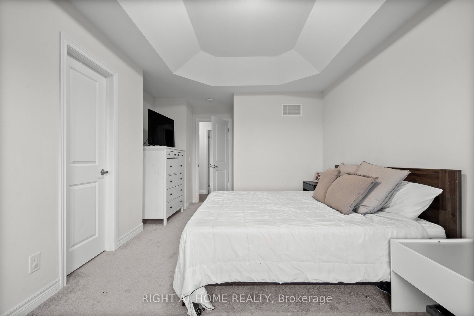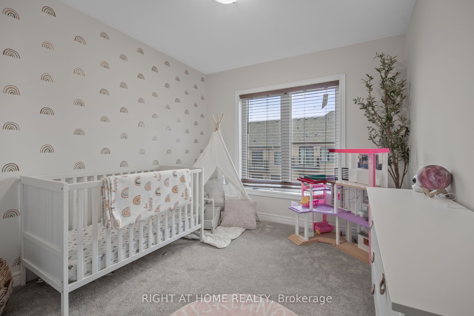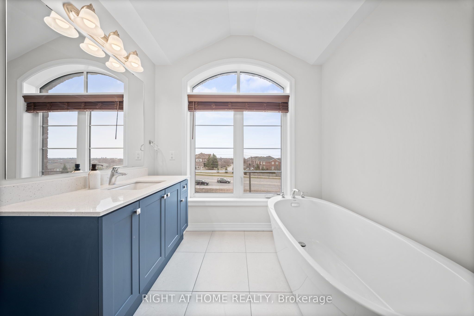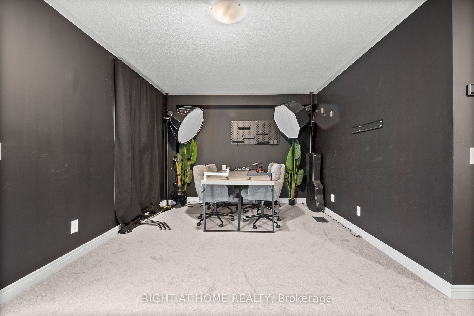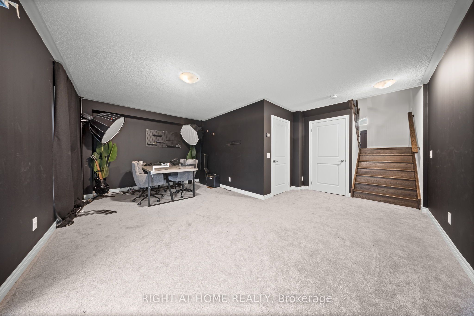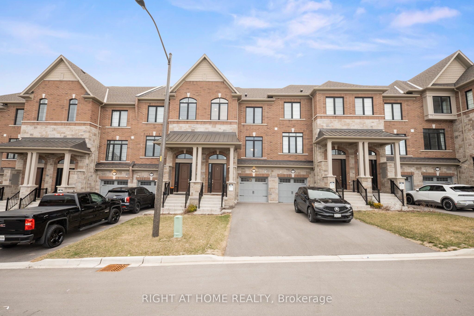
$2,900 /mo
Listed by RIGHT AT HOME REALTY
Att/Row/Townhouse•MLS #E12076205•Terminated
Room Details
| Room | Features | Level |
|---|---|---|
Kitchen 2.8956 × 5.0292 m | Centre IslandStainless Steel ApplCombined w/Dining | Second |
Dining Room 2.8956 × 5.0292 m | Combined w/KitchenW/O To Deck | Second |
Living Room 3.5052 × 6.0452 m | FireplaceHardwood FloorWindow | Second |
Primary Bedroom 3.1496 × 4.7244 m | BroadloomWalk-In Closet(s)Window | Third |
Bedroom 2 2.8448 × 3.1496 m | BroadloomClosetWindow | Third |
Bedroom 3 2.8448 × 3.1496 m | BroadloomClosetWindow | Third |
Client Remarks
A Charming 3-Storey Freehold Luxury Townhome Spanning more than 1950 Sq Ft for Lease in a Family Friendly Neighborhood. It Comes With 3 Spacious Bedrooms and 3 Washrooms that Seamlessly Blends Comfort and Style. The Open Concept Kitchen Harmonizes Functionality and Luxury with Quartz Countertops, S/S Appliances and Large Island. Kitchen includes Breakfast Area with Walkout to Deck. Living Room with Fireplace Provides a Cozy Retreat with Plenty of Natural Lights. A Large Family Room on the Ground Floor with Walkout to Backyard. The Primary Bedroom has Large Walk/In Closet and 4-piece washroom. Close to Shopping, Schools, Transit, Parks and Hwy. Tenant Pays Utilities. Professionals and New Immigrants are Welcome.
About This Property
50 Elkington Crescent, Whitby, L1P 0L7
Home Overview
Basic Information
Walk around the neighborhood
50 Elkington Crescent, Whitby, L1P 0L7
Shally Shi
Sales Representative, Dolphin Realty Inc
English, Mandarin
Residential ResaleProperty ManagementPre Construction
 Walk Score for 50 Elkington Crescent
Walk Score for 50 Elkington Crescent

Book a Showing
Tour this home with Shally
Frequently Asked Questions
Can't find what you're looking for? Contact our support team for more information.
See the Latest Listings by Cities
1500+ home for sale in Ontario

Looking for Your Perfect Home?
Let us help you find the perfect home that matches your lifestyle
