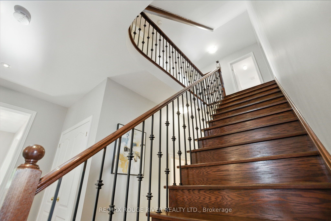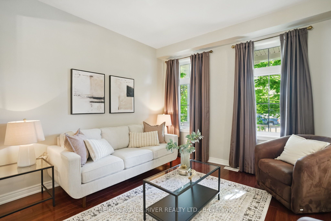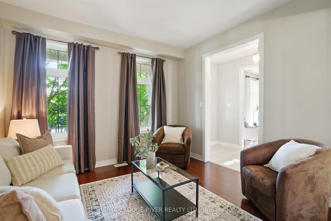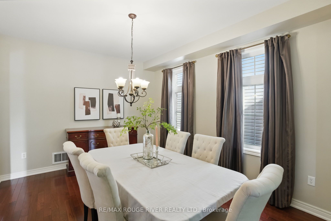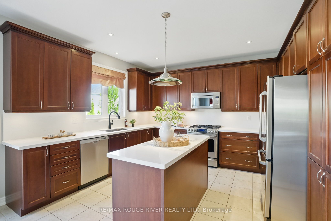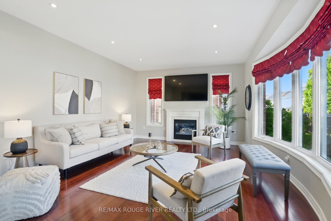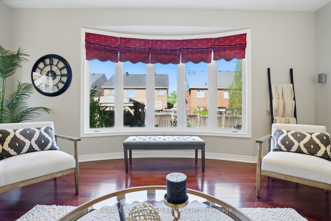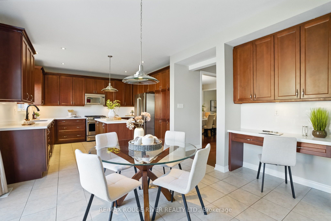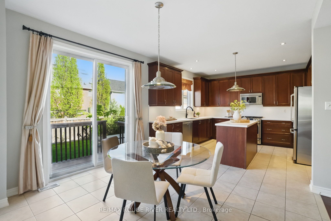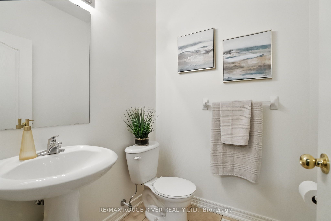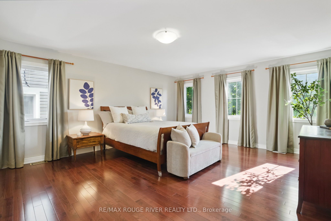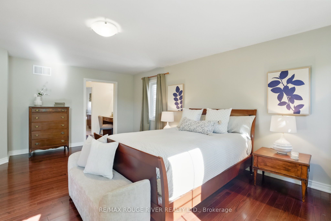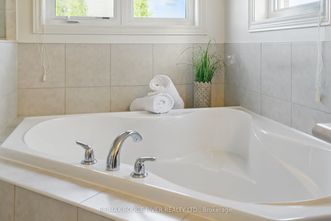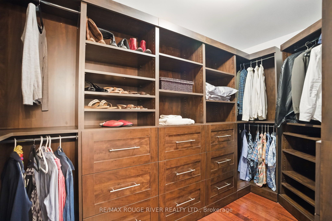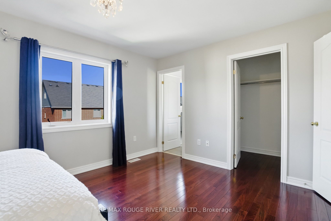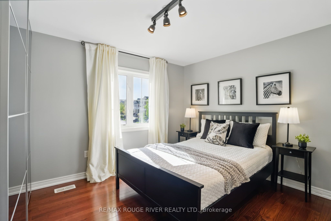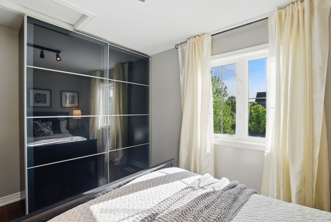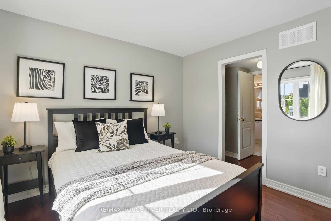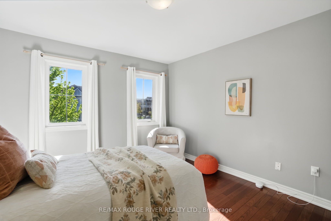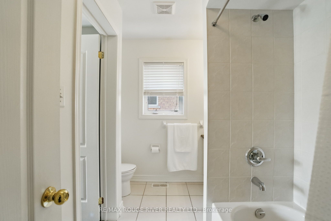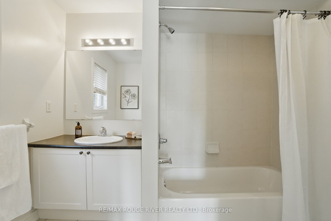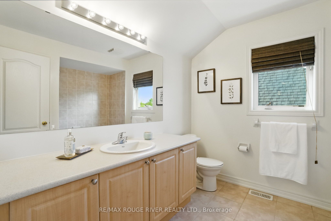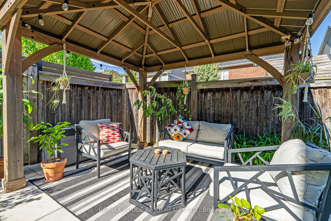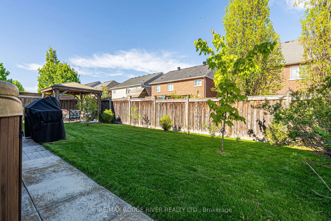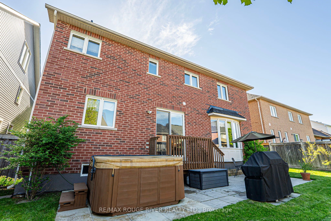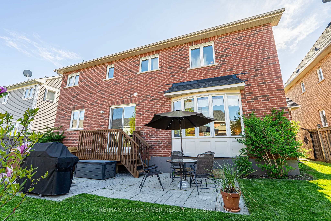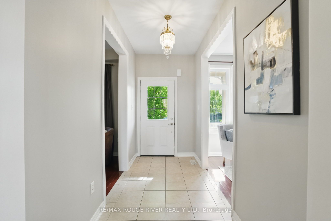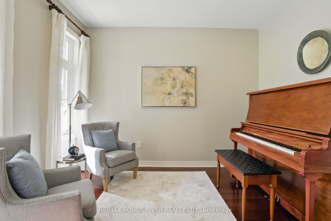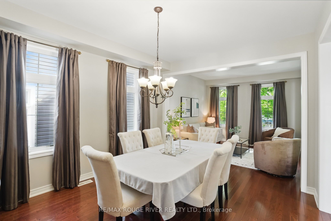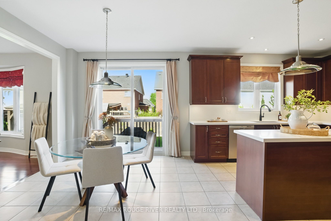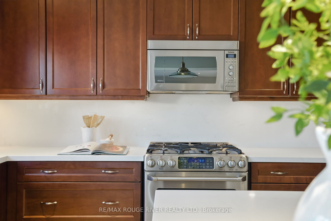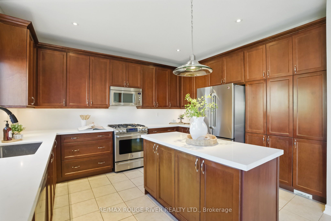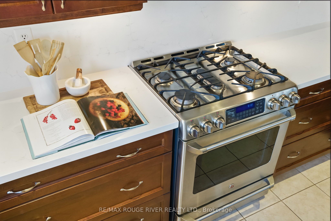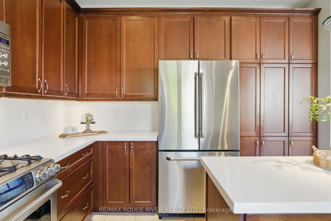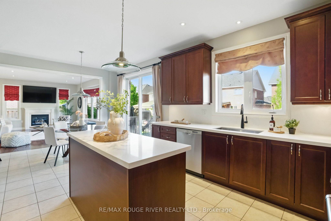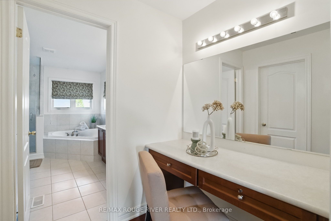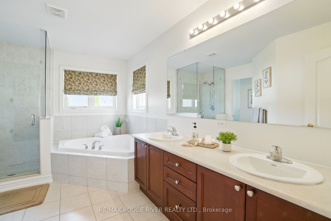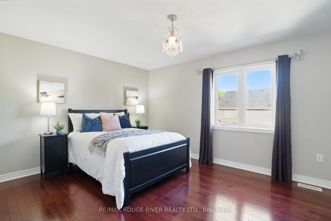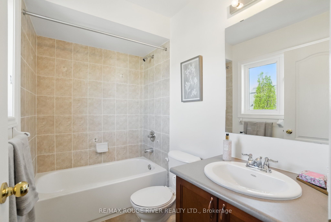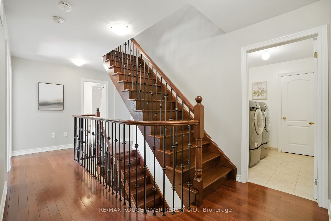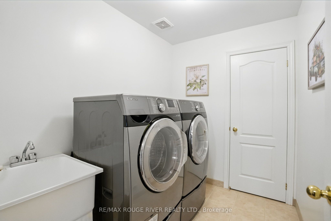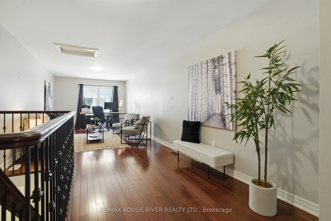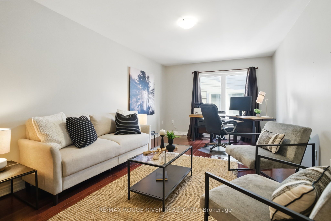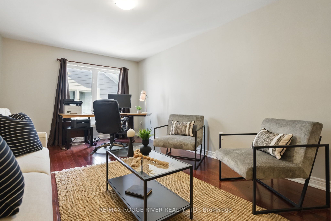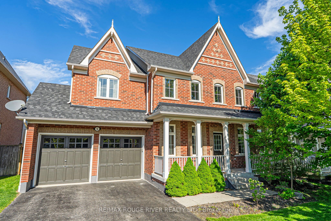
$1,350,000
Est. Payment
$5,156/mo*
*Based on 20% down, 4% interest, 30-year term
Listed by RE/MAX ROUGE RIVER REALTY LTD.
Detached•MLS #E12162988•New
Price comparison with similar homes in Whitby
Compared to 6 similar homes
-19.3% Lower↓
Market Avg. of (6 similar homes)
$1,673,500
Note * Price comparison is based on the similar properties listed in the area and may not be accurate. Consult licences real estate agent for accurate comparison
Room Details
| Room | Features | Level |
|---|---|---|
Bedroom 3 3.91 × 3.3 m | Hardwood Floor4 Pc EnsuiteWalk-In Closet(s) | Second |
Bedroom 4 3.97 × 3.5 m | Hardwood FloorClosetOverlooks Frontyard | Second |
Living Room 7.52 × 3.42 m | Hardwood FloorLarge WindowOverlooks Frontyard | Main |
Dining Room 7.53 × 3.42 m | Hardwood FloorLarge WindowCombined w/Living | Main |
Kitchen 6.72 × 4.18 m | Quartz CounterCentre IslandStainless Steel Appl | Main |
Primary Bedroom 5.91 × 4.63 m | Hardwood Floor5 Pc EnsuiteWalk-In Closet(s) | Second |
Client Remarks
Welcome to this stunning executive home nestled in the amazing Brooklin neighbourhood, offering 3,492 sq ft of beautifully finished living space. From the moment you step inside, hardwood floors grace both the main, second and third levels, setting the tone for refined comfort throughout. A dedicated office overlooks the front yard perfect for working from home while the spacious living and dining rooms provide an ideal setting for entertaining. The heart of the home is the family-size kitchen, featuring quartz countertops and backsplash, ceramic floors, a centre island, stainless steel appliances, ample storage, and a bright breakfast area with walk-out to the backyard. Pot lights guide you seamlessly from the kitchen into the large family room, complete with a cozy fireplace and oversized picture window that fills the space with natural light. Upstairs, the generous primary bedroom includes a luxurious 5-piece ensuite and a walk-in closet with built-in shelving. A second bedroom offers the convenience of its own private ensuite, while two additional bedrooms are equally spacious. The second-level laundry room adds everyday ease. The third level surprises with a versatile media/office room featuring its own 4-piece ensuite ideal as an extra bedroom or flex living space. Step outside to your private backyard oasis with a fenced yard, gazebo, relaxing hot tub, and patio perfect for summer gatherings. The double garage adds even more convenience. Located close to top-rated schools, parks, shopping, Hwy 407, and all amenities this is the lifestyle you've been waiting for.
About This Property
5 Bellhouse Place, Whitby, L1M 0G6
Home Overview
Basic Information
Walk around the neighborhood
5 Bellhouse Place, Whitby, L1M 0G6
Shally Shi
Sales Representative, Dolphin Realty Inc
English, Mandarin
Residential ResaleProperty ManagementPre Construction
Mortgage Information
Estimated Payment
$0 Principal and Interest
 Walk Score for 5 Bellhouse Place
Walk Score for 5 Bellhouse Place

Book a Showing
Tour this home with Shally
Frequently Asked Questions
Can't find what you're looking for? Contact our support team for more information.
See the Latest Listings by Cities
1500+ home for sale in Ontario

Looking for Your Perfect Home?
Let us help you find the perfect home that matches your lifestyle
