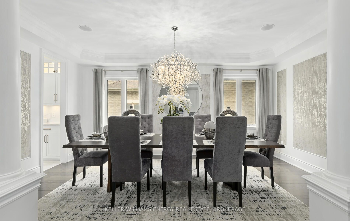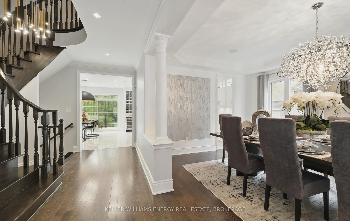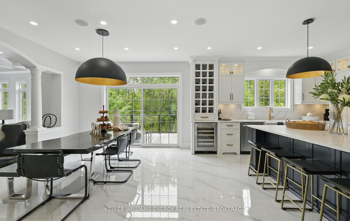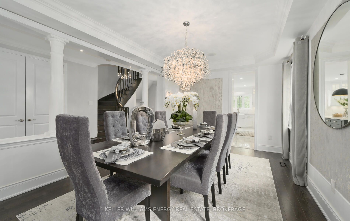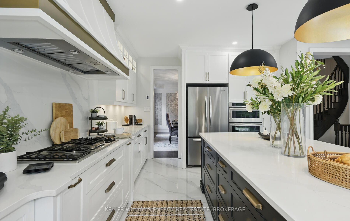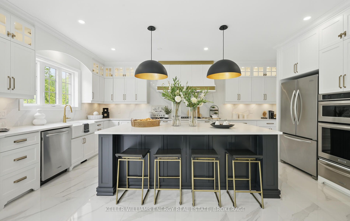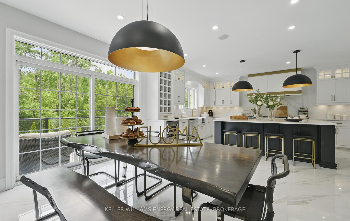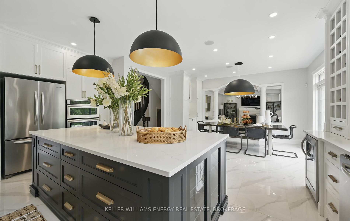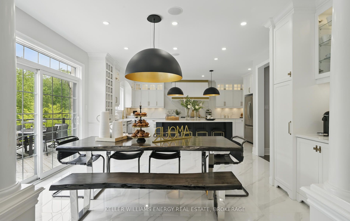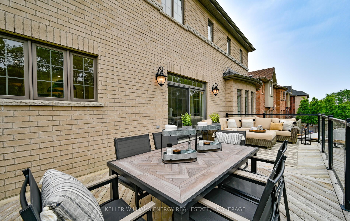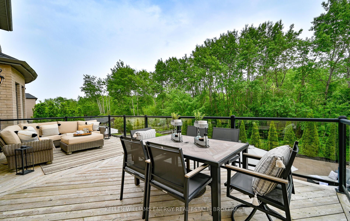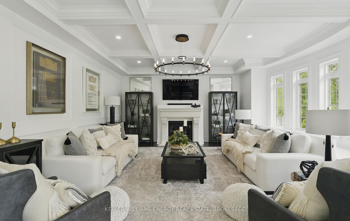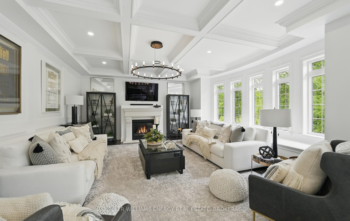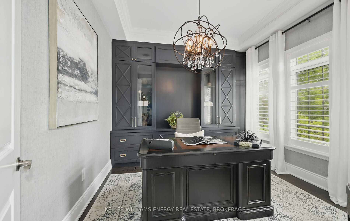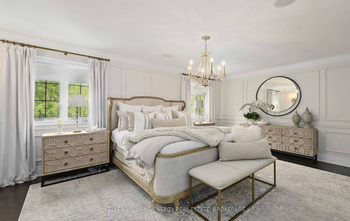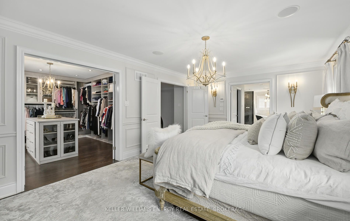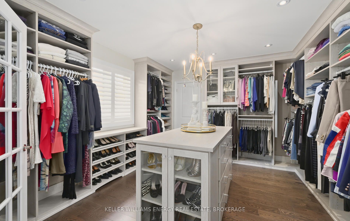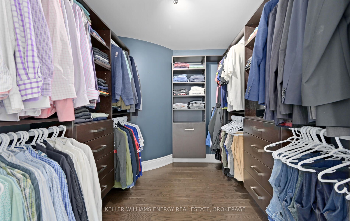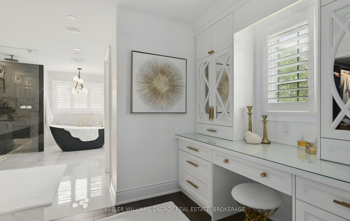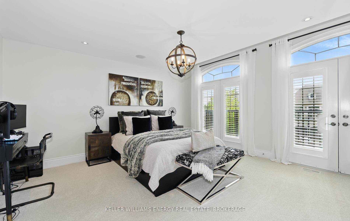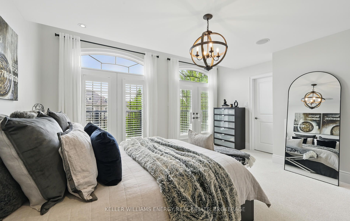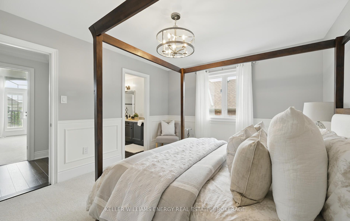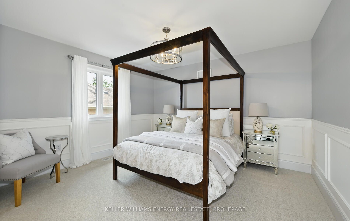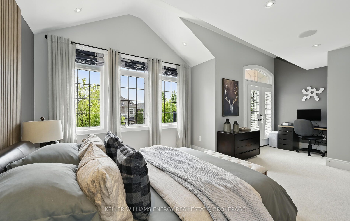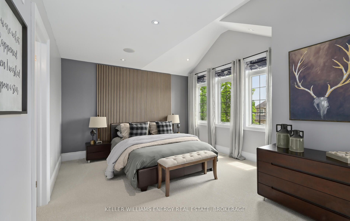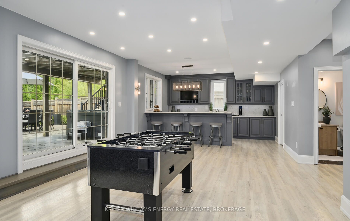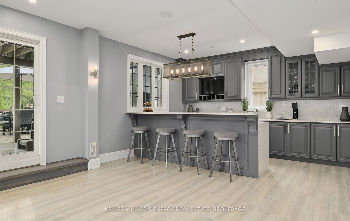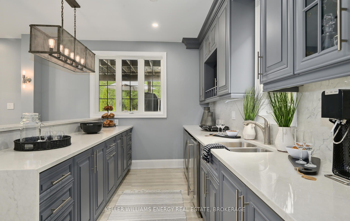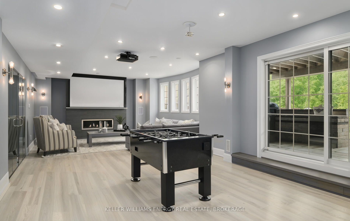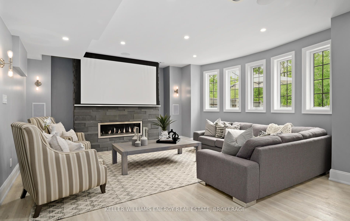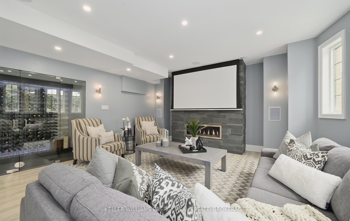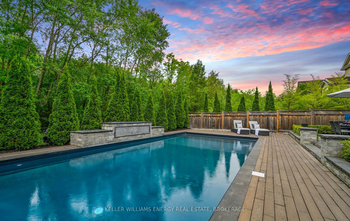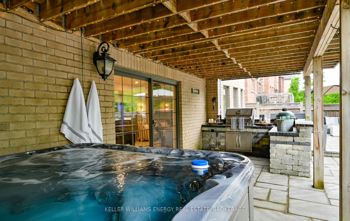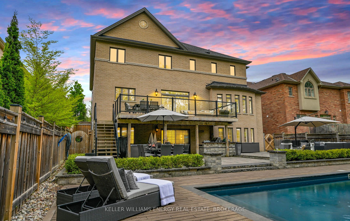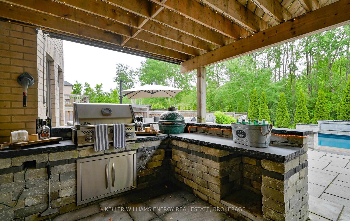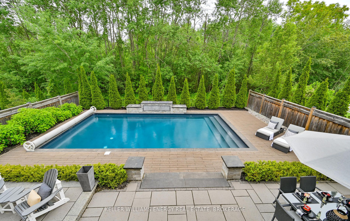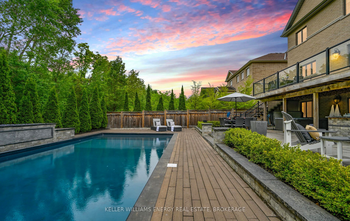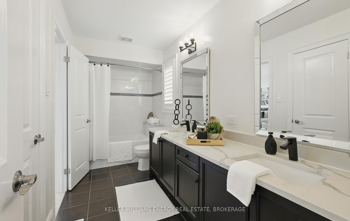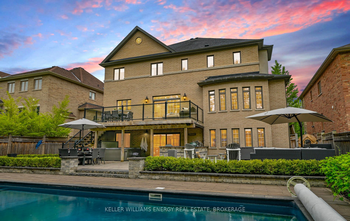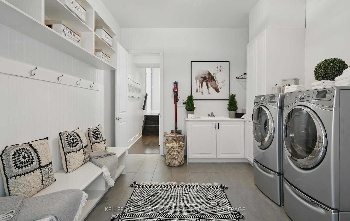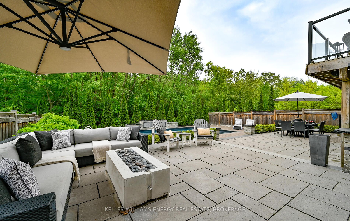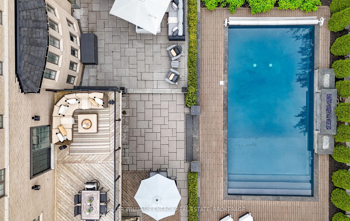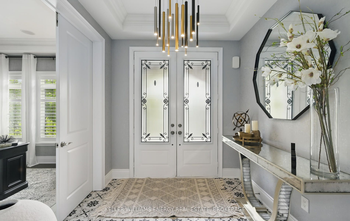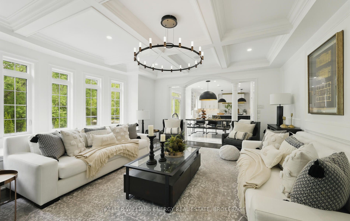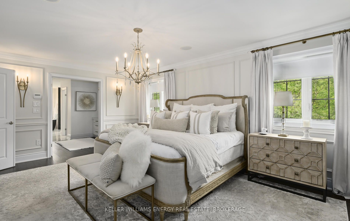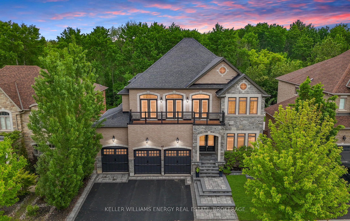
$2,599,900
Est. Payment
$9,930/mo*
*Based on 20% down, 4% interest, 30-year term
Listed by KELLER WILLIAMS ENERGY REAL ESTATE, BROKERAGE
Detached•MLS #E12208119•New
Price comparison with similar homes in Whitby
Compared to 6 similar homes
58.4% Higher↑
Market Avg. of (6 similar homes)
$1,641,816
Note * Price comparison is based on the similar properties listed in the area and may not be accurate. Consult licences real estate agent for accurate comparison
Room Details
| Room | Features | Level |
|---|---|---|
Dining Room 5.38 × 3.62 m | Hardwood FloorCrown MouldingWainscoting | Main |
Kitchen 5.89 × 5.86 m | Pot LightsHeated FloorCentre Island | Main |
Kitchen 4.56 × 4.04 m | Bar SinkQuartz CounterW/O To Pool | Basement |
Primary Bedroom 3.93 × 6.07 m | Double Doors7 Pc EnsuiteWalk-In Closet(s) | Second |
Bedroom 2 3.72 × 6.36 m | 5 Pc EnsuiteVaulted Ceiling(s)W/O To Balcony | Second |
Bedroom 3 4.77 × 4.57 m | California ShuttersPot LightsSemi Ensuite | Second |
Client Remarks
Welcome to 48 Coach Crescent A Ravine-Backed Executive Retreat with Designer Luxury. Step into refined living with this exceptional executive residence nestled on a premium 60-foot ravine lot in one of Whitby's most sought-after enclaves. Backing onto lush greenspace, this designer-renovated home offers the full luxury experience, boasting over 4,000 sq ft of above-grade living space and approximately 6,000 sq ft of total finished living area.. From the moment you enter, you'll be captivated by soaring 10-foot ceilings on the main level, exquisite applied moldings, and a fully redesigned gourmet kitchen featuring heated floors, a massive quartz island, 5-burner gas cooktop with oversized Elica vent hood, and a custom coffee bar perfect for entertaining and daily indulgence. The kitchen seamlessly flows into the grand family room with waffle ceiling and gas fireplace, while the elegant dining room impresses with coffered ceilings and detailed millwork. Upstairs, you'll find 4 spacious bedrooms , including a primary suite that rivals a five-star hotel complete with a walk-in dressing room behind French doors, a 6-piece ensuite with dual rain showers, standalone soaker tub, heated floors, and dedicated makeup room. The professionally finished walk-out basement offers 9-foot ceilings and opens to a private backyard oasis with an 36 x 18 saltwater pool, hot tub, composite deck, and outdoor kitchen featuring a Napoleon built-in BBQ and a modern concrete gas fireplace. Indoors, enjoy a spacious rec room with retractable movie screen, built-in speakers, fireplace, wet bar, walk-in wine cellar, and a dedicated exercise room. This is a one-of-a-kind residence where every detail has been curated for comfort, style, and seamless indoor-outdoor living. Your private luxury retreat awaits.
About This Property
48 Coach Crescent, Whitby, L1R 0L1
Home Overview
Basic Information
Walk around the neighborhood
48 Coach Crescent, Whitby, L1R 0L1
Shally Shi
Sales Representative, Dolphin Realty Inc
English, Mandarin
Residential ResaleProperty ManagementPre Construction
Mortgage Information
Estimated Payment
$0 Principal and Interest
 Walk Score for 48 Coach Crescent
Walk Score for 48 Coach Crescent

Book a Showing
Tour this home with Shally
Frequently Asked Questions
Can't find what you're looking for? Contact our support team for more information.
See the Latest Listings by Cities
1500+ home for sale in Ontario

Looking for Your Perfect Home?
Let us help you find the perfect home that matches your lifestyle
