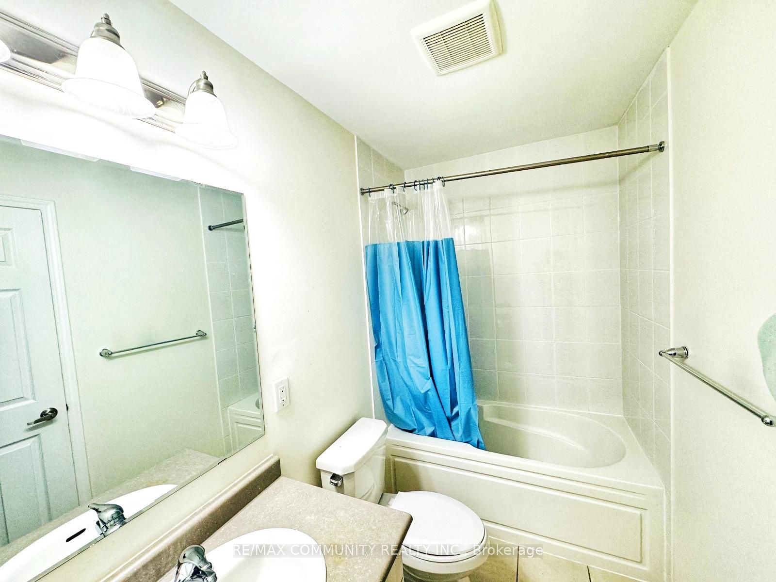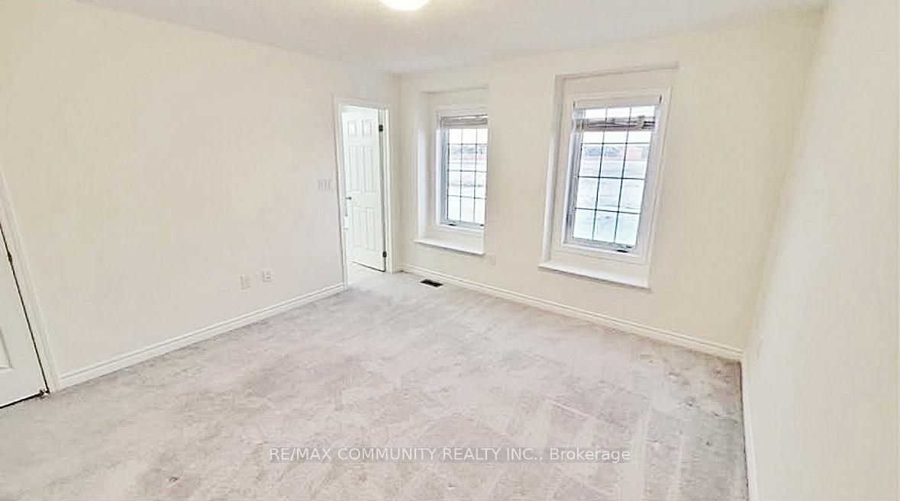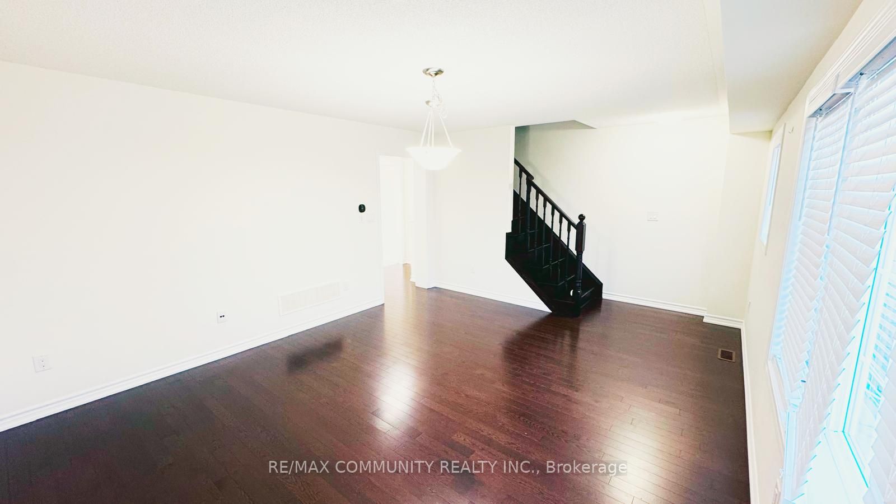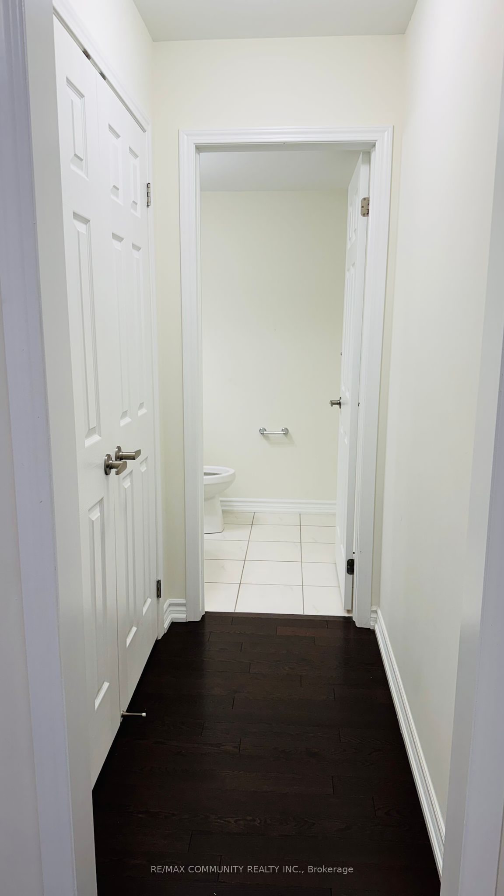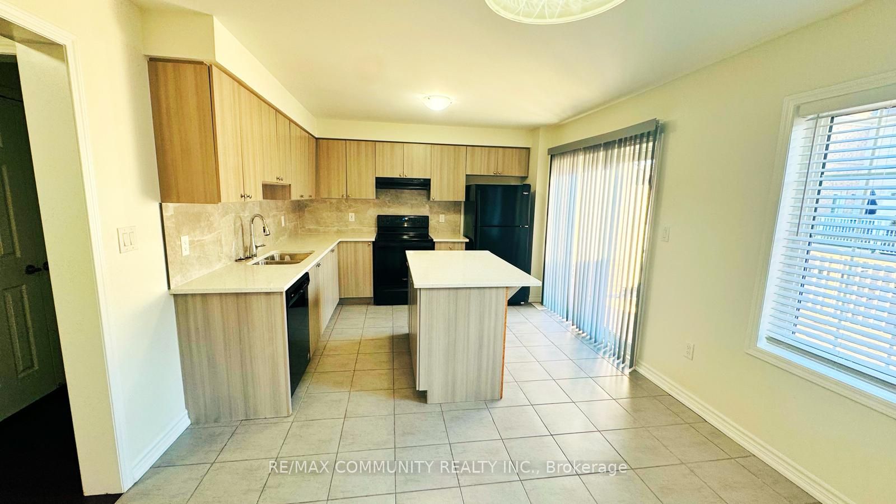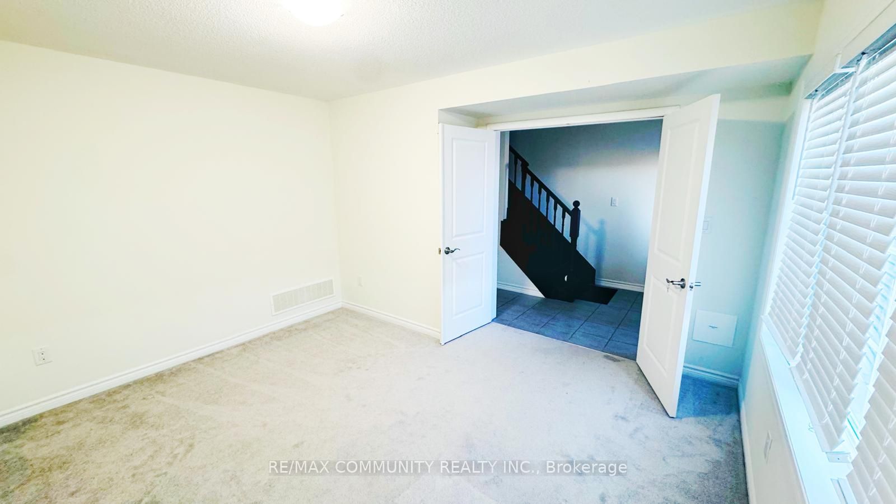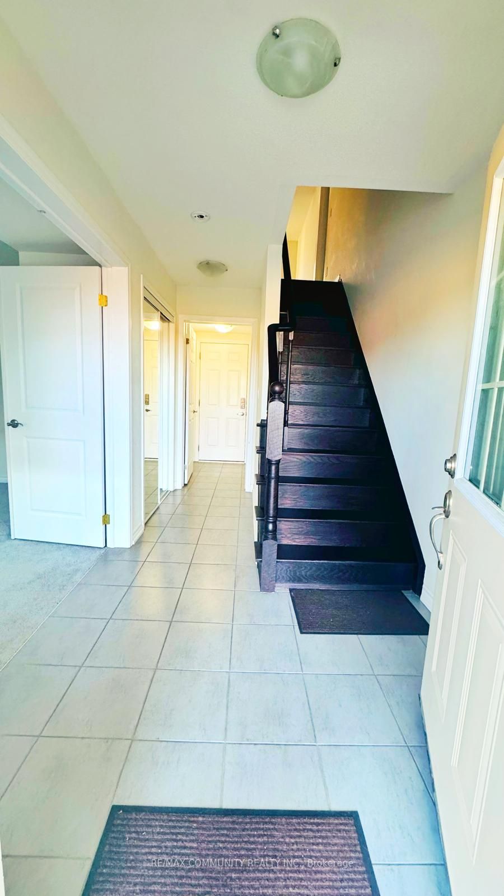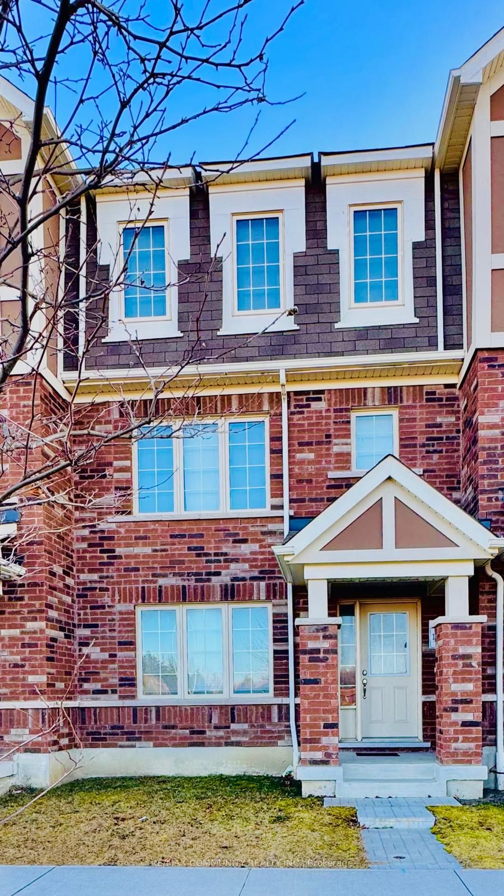
$2,750 /mo
Listed by RE/MAX COMMUNITY REALTY INC.
Att/Row/Townhouse•MLS #E12106450•New
Room Details
| Room | Features | Level |
|---|---|---|
Bedroom 3.96 × 3.56 m | BroadloomWindowOverlooks Park | Main |
Kitchen 3.05 × 3.56 m | Ceramic FloorCombined w/DiningW/O To Balcony | Second |
Dining Room 2.72 × 3.56 m | Ceramic FloorCombined w/KitchenWindow | Second |
Bedroom 3.96 × 3.68 m | Broadloom3 Pc EnsuiteCloset | Third |
Bedroom 2 2.84 × 3.1 m | BroadloomWindowCloset | Third |
Bedroom 3 2.84 × 2.9 m | BroadloomWindowCloset | Third |
Client Remarks
This beautiful rental property features 4 spacious bedrooms, providing plenty of room forcomfortable living. It includes a double car garage for added convenience and security. The homeboasts stunning views, overlooking a serene park, and offers a walk-out balcony perfect forrelaxation. Located just minutes away from transit options and grocery stores, this propertycombines both tranquility and practicality for a perfect lifestyle. HWT - additonal CAD 60 (incl.TAX)
About This Property
47 Whitefish Street, Whitby, L1P 0K7
Home Overview
Basic Information
Walk around the neighborhood
47 Whitefish Street, Whitby, L1P 0K7
Shally Shi
Sales Representative, Dolphin Realty Inc
English, Mandarin
Residential ResaleProperty ManagementPre Construction
 Walk Score for 47 Whitefish Street
Walk Score for 47 Whitefish Street

Book a Showing
Tour this home with Shally
Frequently Asked Questions
Can't find what you're looking for? Contact our support team for more information.
See the Latest Listings by Cities
1500+ home for sale in Ontario

Looking for Your Perfect Home?
Let us help you find the perfect home that matches your lifestyle
