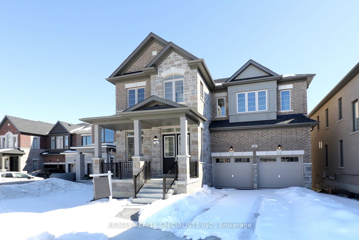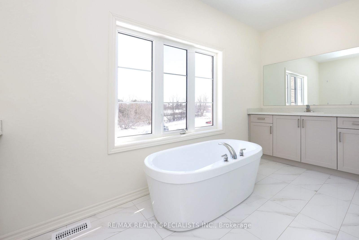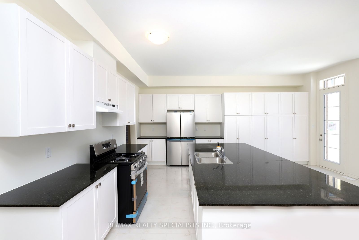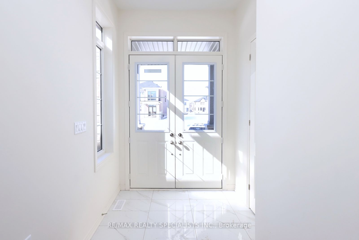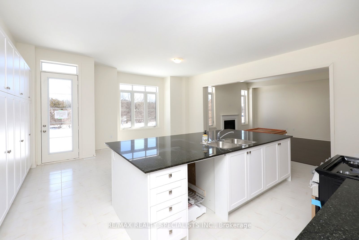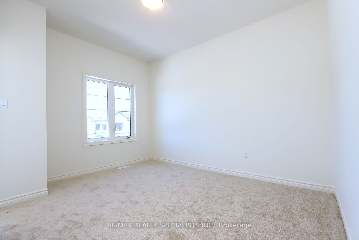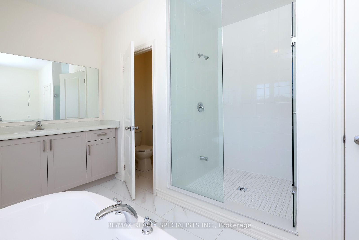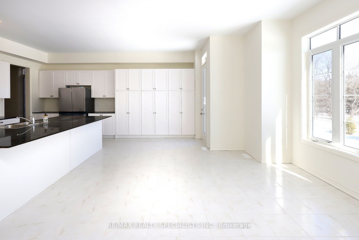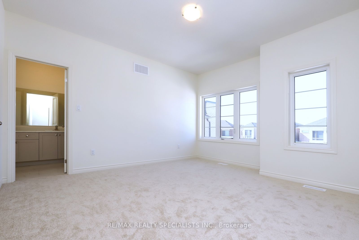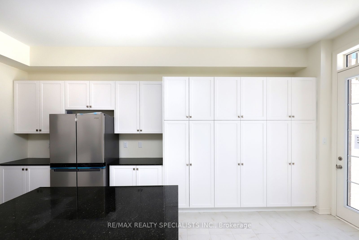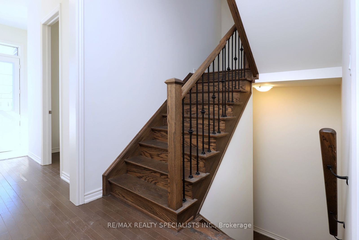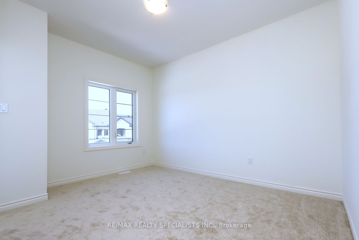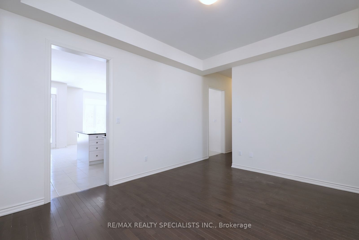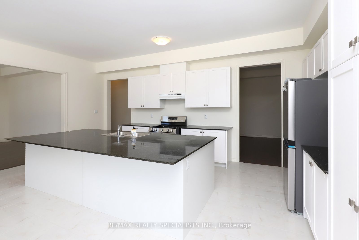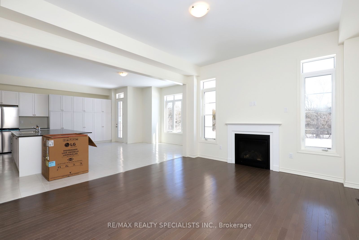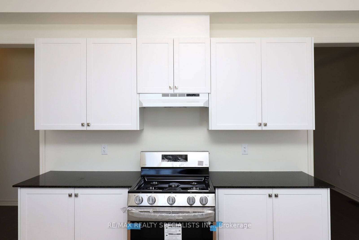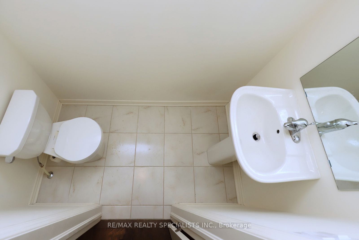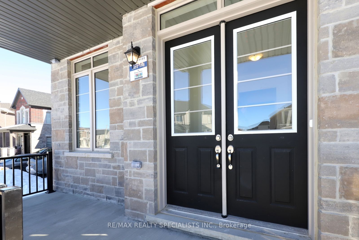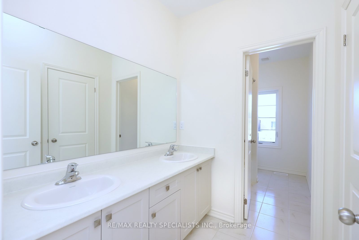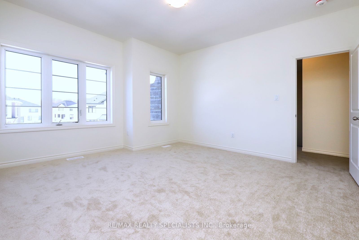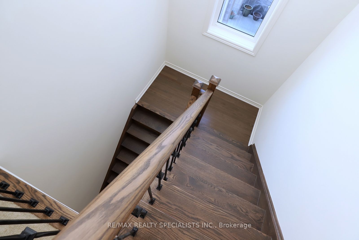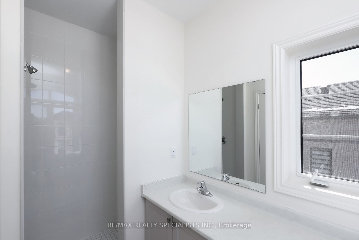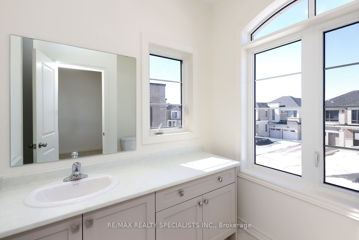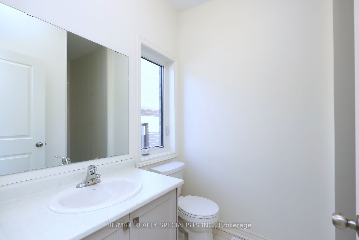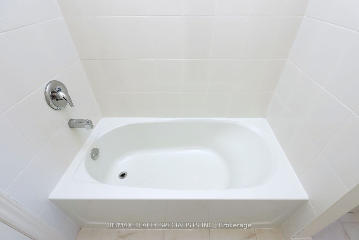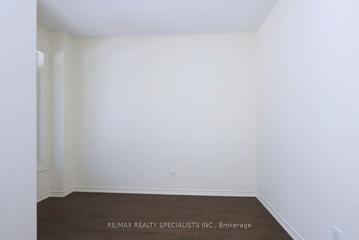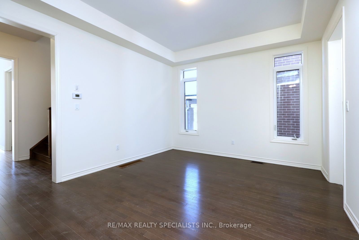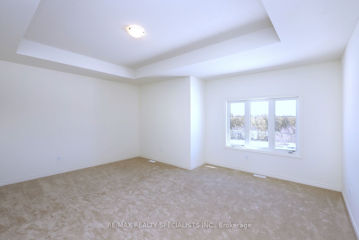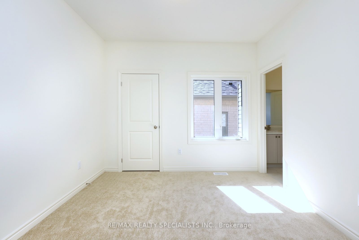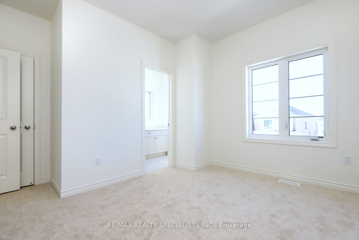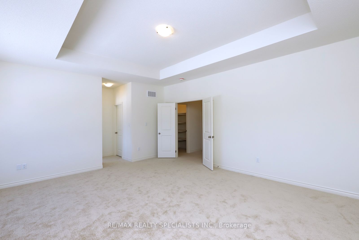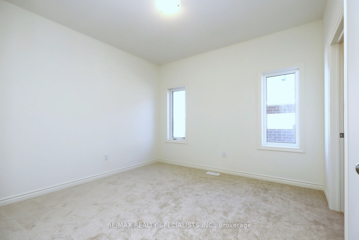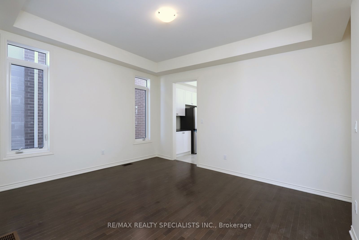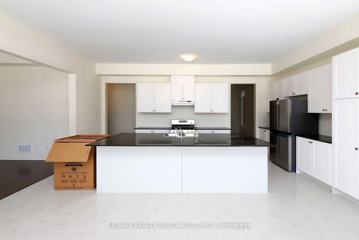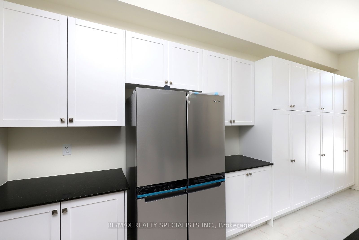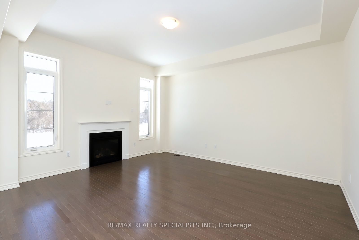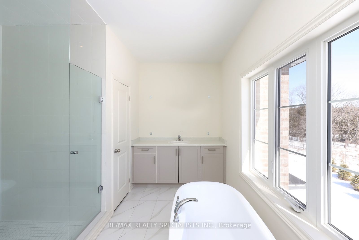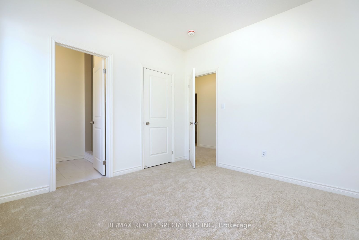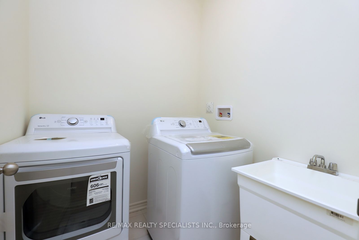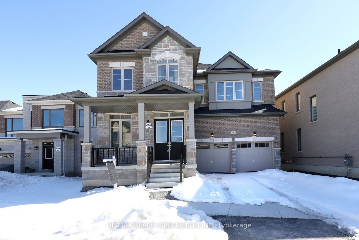
$3,900 /mo
Listed by RE/MAX REALTY SPECIALISTS INC.
Detached•MLS #E12095503•New
Room Details
| Room | Features | Level |
|---|---|---|
Kitchen 6.1 × 2.9 m | Stainless Steel ApplCentre IslandPantry | Main |
Dining Room 4.47 × 3.81 m | Hardwood FloorCoffered Ceiling(s)Walk Through | Main |
Primary Bedroom 5.64 × 4.42 m | 5 Pc EnsuiteWalk-In Closet(s)Coffered Ceiling(s) | Second |
Bedroom 2 3.05 × 3.2 m | Semi EnsuiteClosetWindow | Second |
Bedroom 3 3.81 × 4.34 m | Semi EnsuiteClosetWindow | Second |
Bedroom 4 3.05 × 3.81 m | 3 Pc EnsuiteClosetWindow | Second |
Client Remarks
Premium 5 Bedroom 5 Bathroom Home In Sought After Neighbourhood. Stunning Home With A Highly Desirable Floor plan Offers Pristine Hardwood Floors On The Main Level, 9 Ft Ceilings, Luxurious Bathroom Finishes & Lots Of Natural Light Throughout The Home. Gorgeous Modern Home With A Gourmet Family Size Kitchen With Huge Centre Island, Ample Built-In Cabinetry/Pantry Space, Stainless Steel Appliances And A Walk Out. Five Great Size Bedrooms And Every Bedroom Is Connecting To A Bathroom- Including A Gorgeous Primary Bedroom With 10 Ft Coffered Ceilings, A Spacious Walk-In Closet And A Modern 5 Piece Ensuite With Freestanding Tub + Luxurious Standing Shower. This Home Is In A Fantastic Location, Close To Heber Down Conservation, Spa, Cullen Park, Shopping, Restaurants, Parks + More To Enjoy. Easy Access To Hwy 412/407. This Is For The Upper Two Floors Only (Main & Upper Level)
About This Property
46 Priory Drive, Whitby, L1P 0L1
Home Overview
Basic Information
Walk around the neighborhood
46 Priory Drive, Whitby, L1P 0L1
Shally Shi
Sales Representative, Dolphin Realty Inc
English, Mandarin
Residential ResaleProperty ManagementPre Construction
 Walk Score for 46 Priory Drive
Walk Score for 46 Priory Drive

Book a Showing
Tour this home with Shally
Frequently Asked Questions
Can't find what you're looking for? Contact our support team for more information.
See the Latest Listings by Cities
1500+ home for sale in Ontario

Looking for Your Perfect Home?
Let us help you find the perfect home that matches your lifestyle
